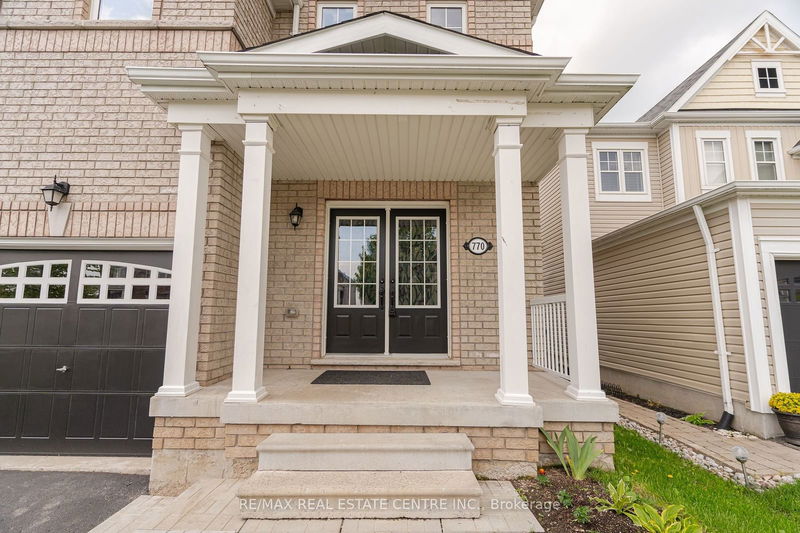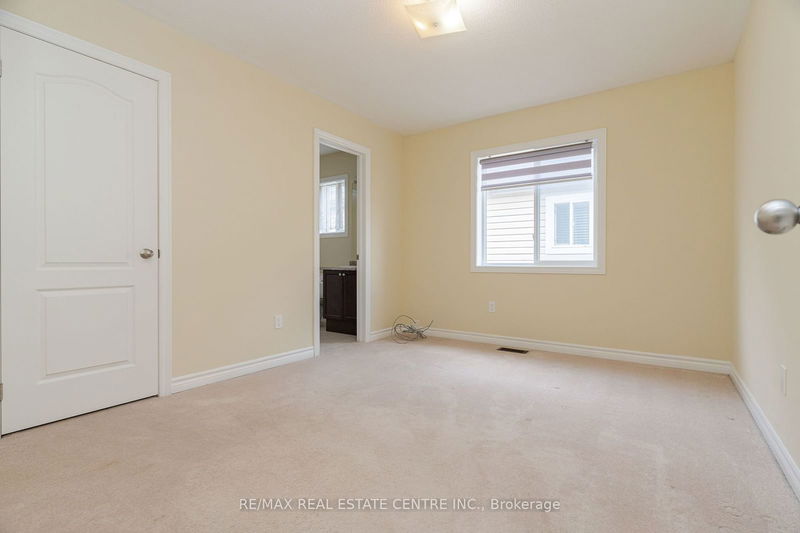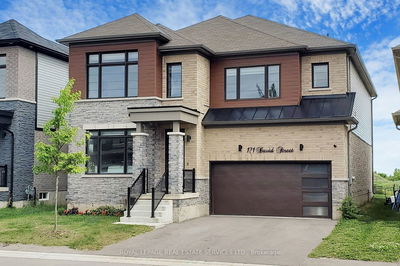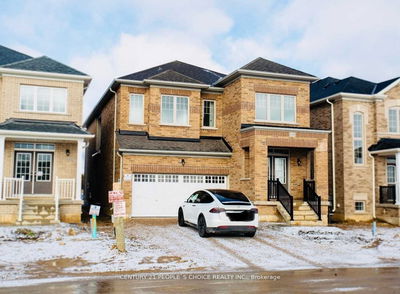Welcome to this Large & Lovely, All Brick, 5 Bedroom, 4 Bathroom Home with Bonus Sep. Side Entry & Potential In Law Suite Basement. Double Door Entry to Open Tiled Foyer with 2pc Bath. Open & Bright Hallway to Family & Formal Dining Rm. w/ Chandelier & Picture Window. Modern Eat In Kitchen w/ Lg Breakfast Bar, Plenty of Storage, SS Appl. & Decorative Lighting. Walk Out From Breakfast Nook to Large Deck & Fully Fenced Back Yard. Adjoining Living Rm w/ Gas Fireplace & Picture Window. Beautiful Oak Staircase w/ Iron Spindles to 2nd Floor Open Loft/Games Room. 4 Good Size Bedrooms each w/ access to 4pc Jack & Jill Shared Bathrooms. Dbl Door Entry to Large Primary Bedroom w/ Picture Window, Huge His & Hers Walk In Closet with Window & Spacious 5pc Ensuite w/ Double Sink Vanity, Soaker Tub & Corner Shower. Lg Partially Finished Basement with Lots of Potential for Rec. Room, 2 Finished Rooms for Office/ Hobby. Plus Sep. Cold Storage Rm. Walk Up to Sep. Door & Side Entry. Paved Driveway w/ 2 Car Garage with Inside Access Door.
详情
- 上市时间: Saturday, July 06, 2024
- 3D看房: View Virtual Tour for 770 Halbert Drive
- 城市: Melancthon
- 社区: Rural Melancthon
- 详细地址: 770 Halbert Drive, Melancthon, L9V 3S3, Ontario, Canada
- 家庭房: Large Window, Separate Rm, Laminate
- 厨房: Breakfast Bar, Stainless Steel Appl, Tile Floor
- 挂盘公司: Re/Max Real Estate Centre Inc. - Disclaimer: The information contained in this listing has not been verified by Re/Max Real Estate Centre Inc. and should be verified by the buyer.




















































