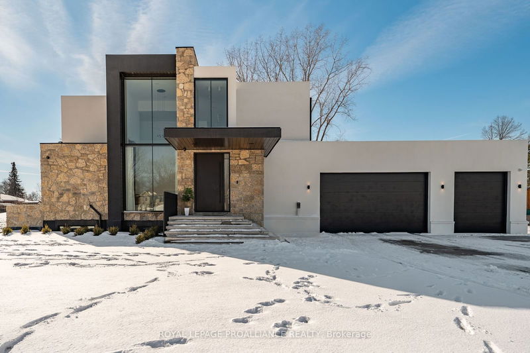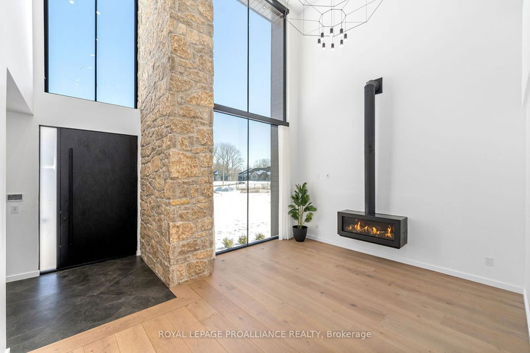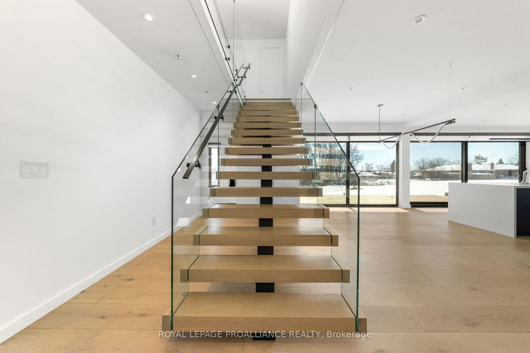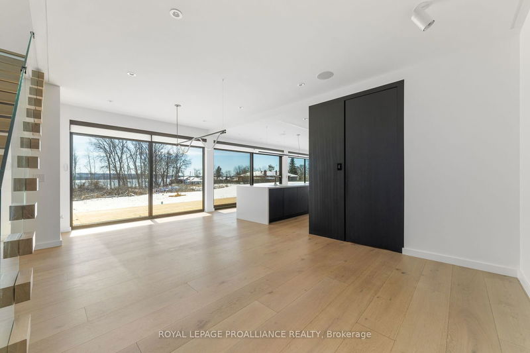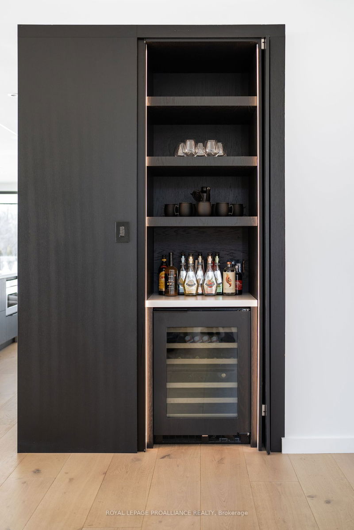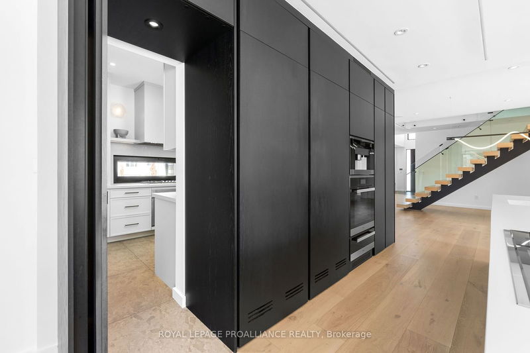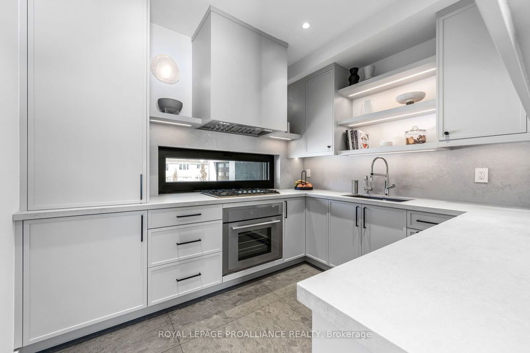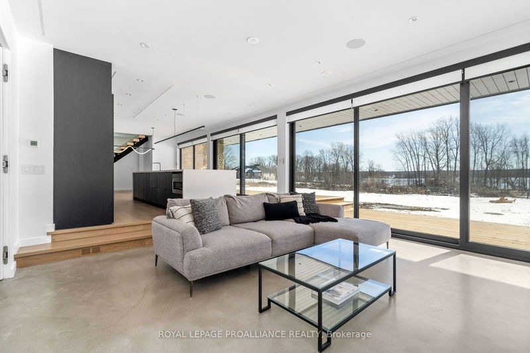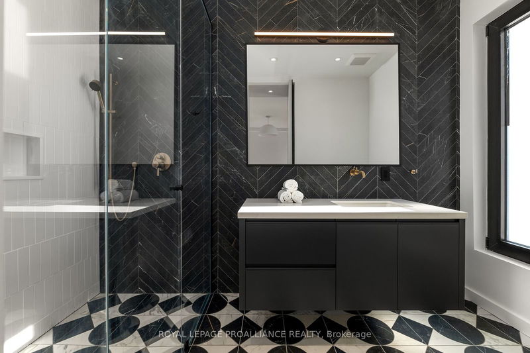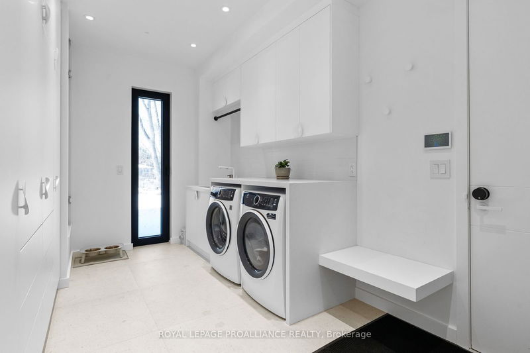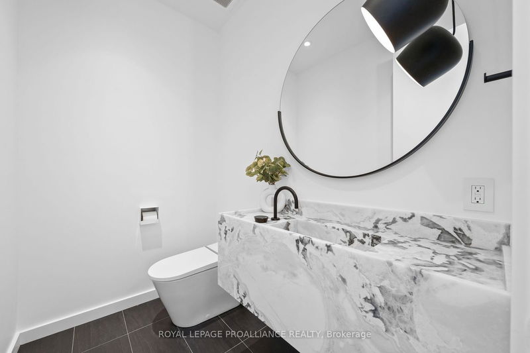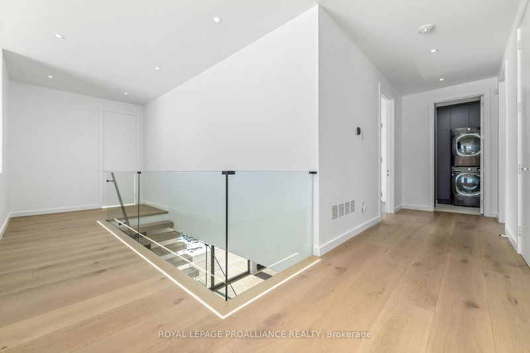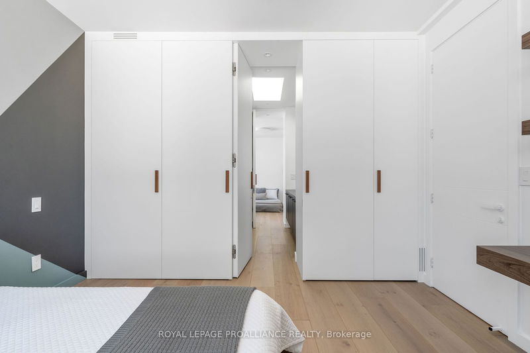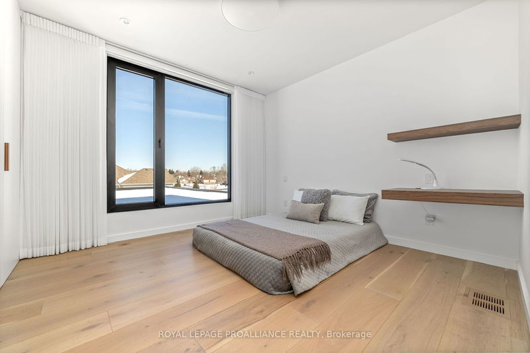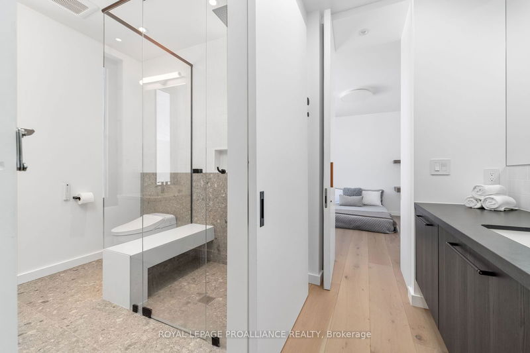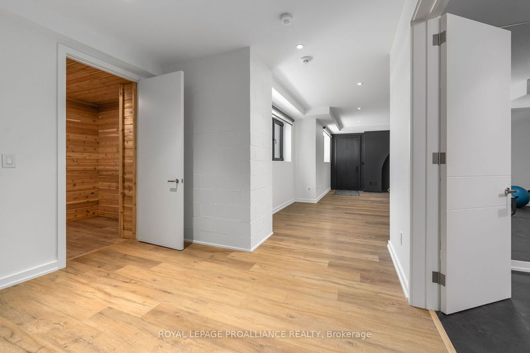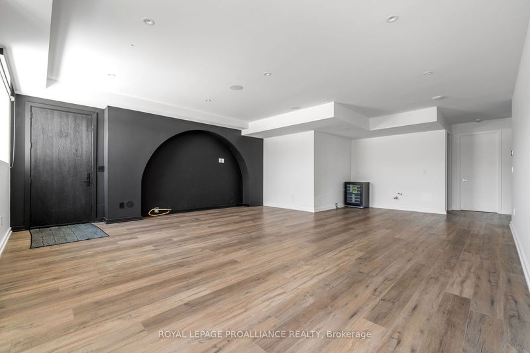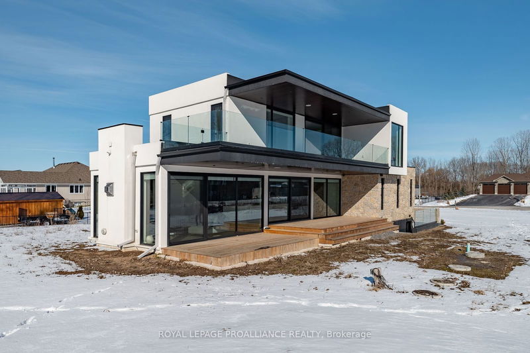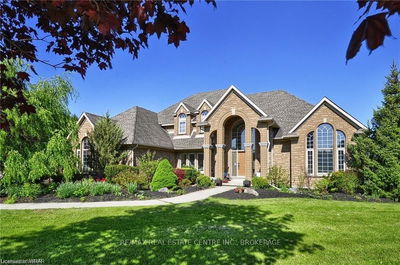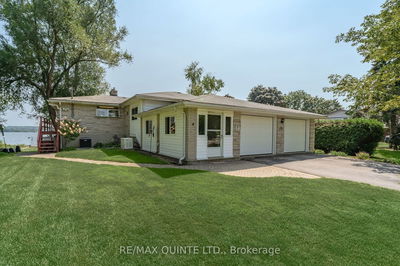Luxurious 5200+ sq.ft. ultra-modern 2yr automated Smart Home on prime 1+ ac. pool-sized lot. At end of private cul-de-sac w/stunning views of the Bay of Quinte this prof. designed home will impress the most discerning buyer. 6 brdrms &5 bthrms on 3 lvls. Showstopper chefs kitchen w/14 stone clad island feat. Thermador & Miele built-in appls plus butler kitchen w/gas stove. Natural stone feature walls, floor to ceiling windows, solid white oak floating staircase w/glass railings, oak 10 plank flooring, 2 gas fireplaces, main &upper laundry rooms, imported countertops, European light fixtures & glass balconies are just some of the features of this custom home. Primary suite w/herringbone flooring & private balcony overlooking the Bay. Offering a 5pc ensuite w/heated porcelain floors & walls, glass steam shwr, soaker tub & walk in closet w/custom glass cabinetry. Main lvl nanny suite w/5pc ens. Lower lvl w/sep entry,2 bdrms, 4pc bath, fam room, full gym, roughed-in kitch & wine cellar Ideal for multi-gen family living. Entry from 3 car heated garage into mudroom/laundry with tiled/glass dog shower. 2 EV chargers and concrete drive. Located 1.5 hr to Toronto & min. to Albert College, off. private education from JK-12.
详情
- 上市时间: Friday, July 05, 2024
- 3D看房: View Virtual Tour for 16 Bayswater Road
- 城市: Quinte West
- 交叉路口: Dundas St / Bayswater Road
- 详细地址: 16 Bayswater Road, Quinte West, K8V 5P5, Ontario, Canada
- 客厅: Gas Fireplace
- 厨房: Stone Counter, B/I Appliances, Modern Kitchen
- 厨房: B/I Appliances
- 家庭房: Gas Fireplace, Heated Floor, Sunken Room
- 挂盘公司: Royal Lepage Proalliance Realty - Disclaimer: The information contained in this listing has not been verified by Royal Lepage Proalliance Realty and should be verified by the buyer.


