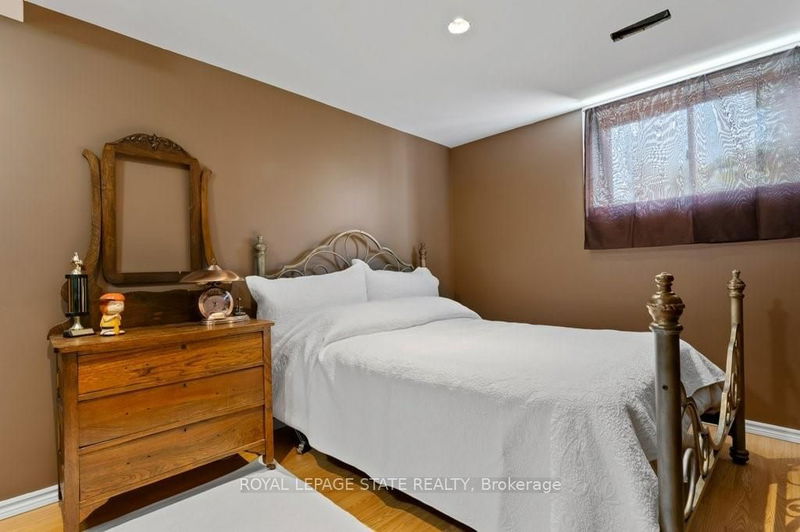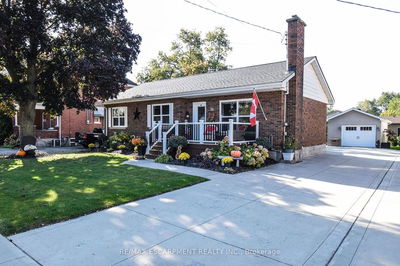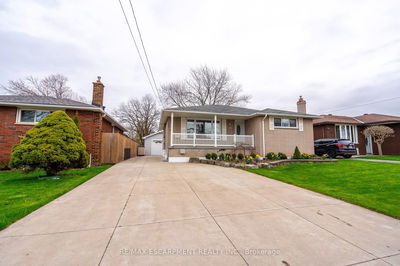Open concept ranch on fully fenced large lot, backing onto open fields. Desirable one floor design offers large living room with vaulted ceiling, kitchen with Quartz counters, stainless steel appliances, maple cabinets, separate dining with sliding doors to deck with pergola. Generous sized bedrooms. Master offers 4 pc ensuite and walk in closet. Laundry/mud room with inside entry from garage. Additional space for the family in the basement with bedroom and L-shaped rec room. Attached insulated and drywalled 2 car garage with radiant NG gas tube heater for heat. Note: 2 storage sheds (one with hydro), large double paved driveway, 2018 roof and sliding door, 5 windows replaced 2024.
详情
- 上市时间: Saturday, June 22, 2024
- 3D看房: View Virtual Tour for 6220 Rainham Road
- 城市: Haldimand
- 社区: Haldimand
- 详细地址: 6220 Rainham Road, Haldimand, N1A 2W8, Ontario, Canada
- 客厅: Ground
- 厨房: Ground
- 挂盘公司: Royal Lepage State Realty - Disclaimer: The information contained in this listing has not been verified by Royal Lepage State Realty and should be verified by the buyer.































































