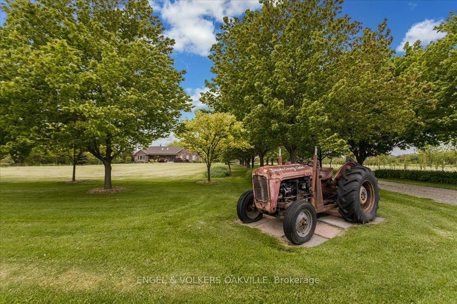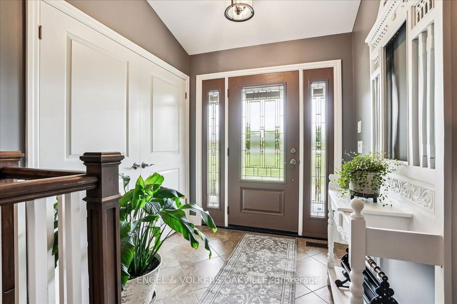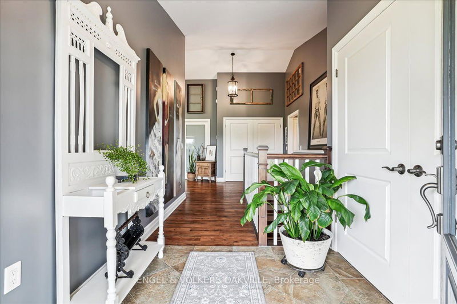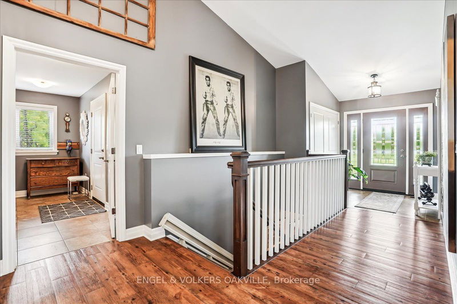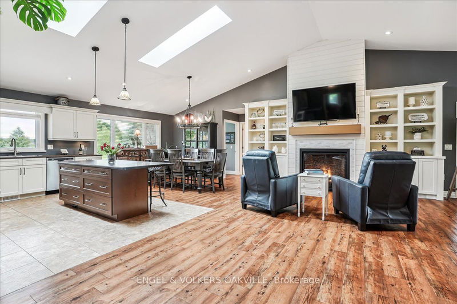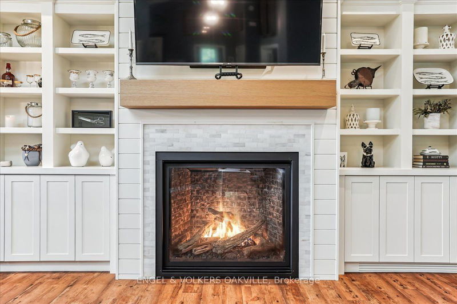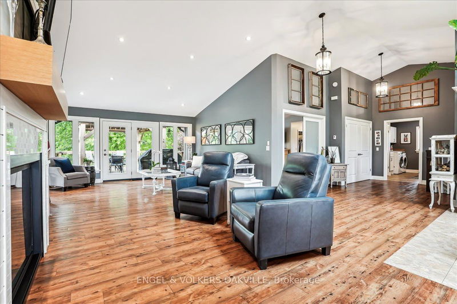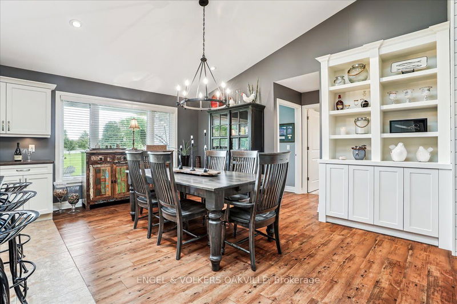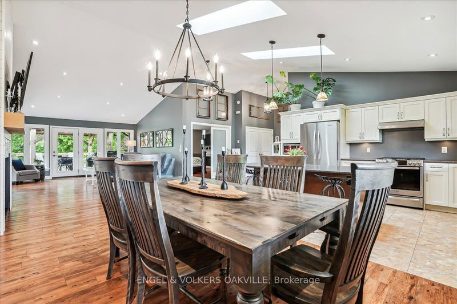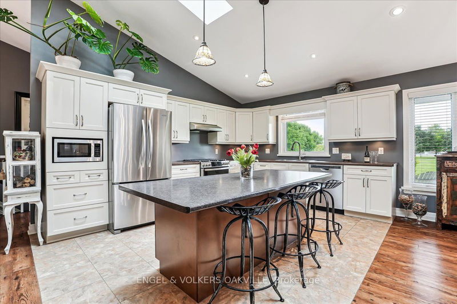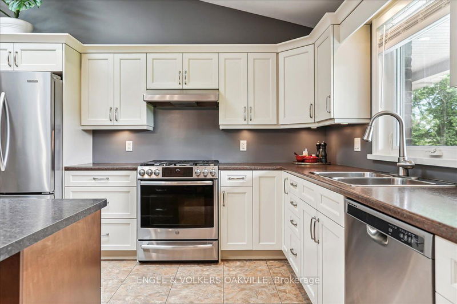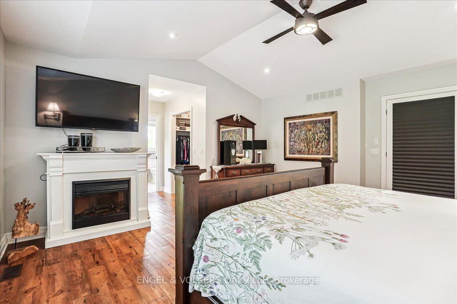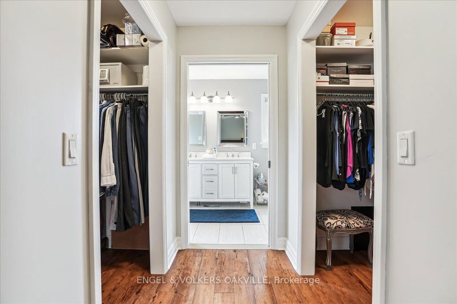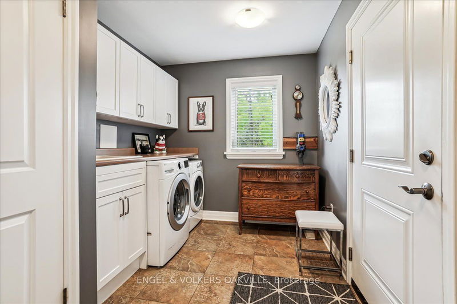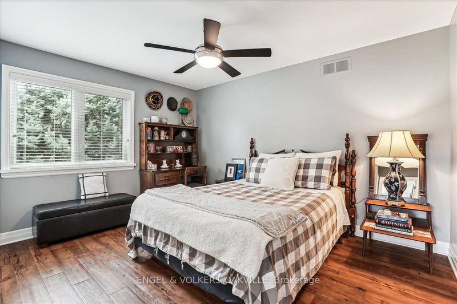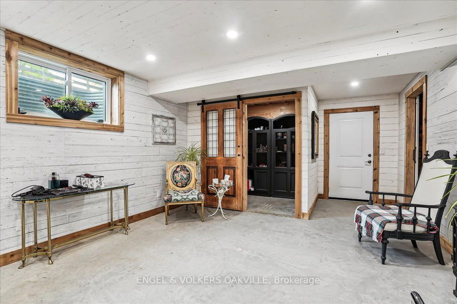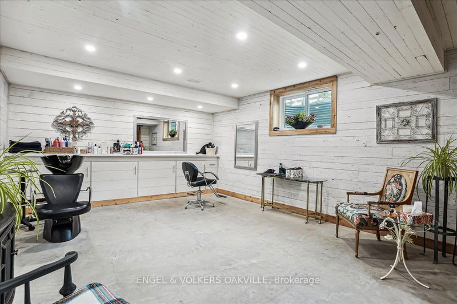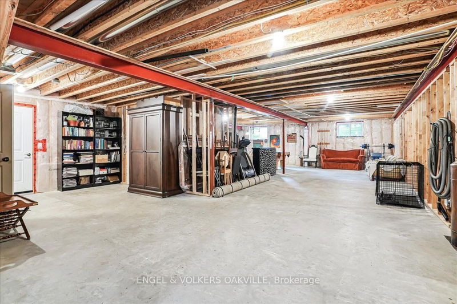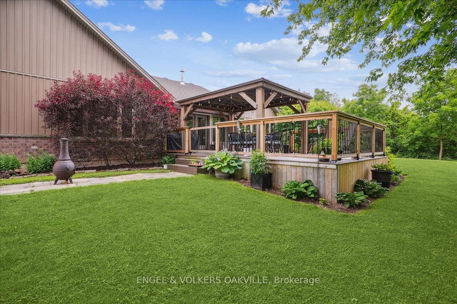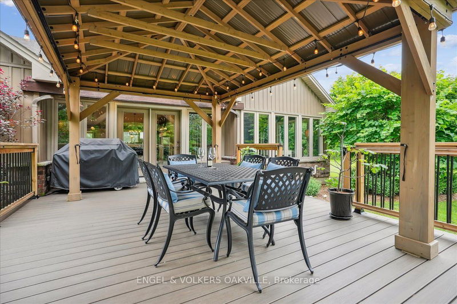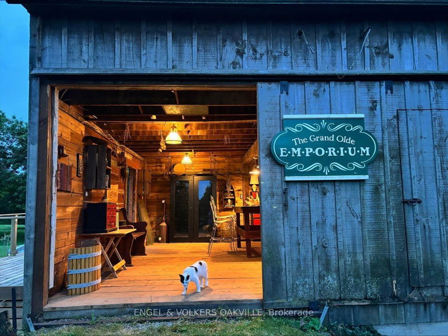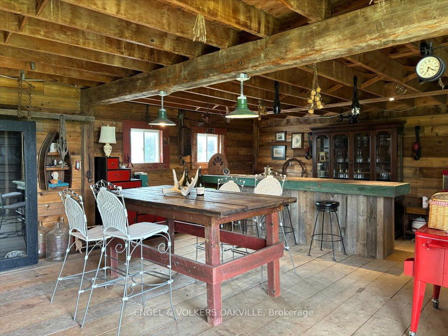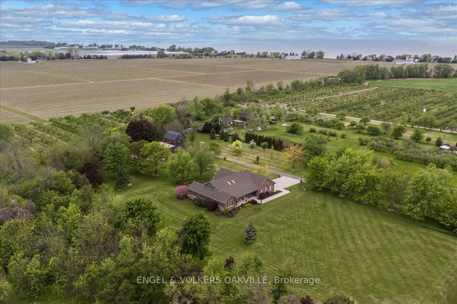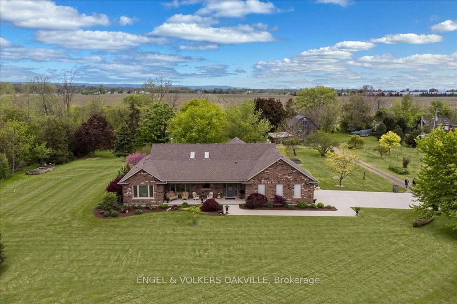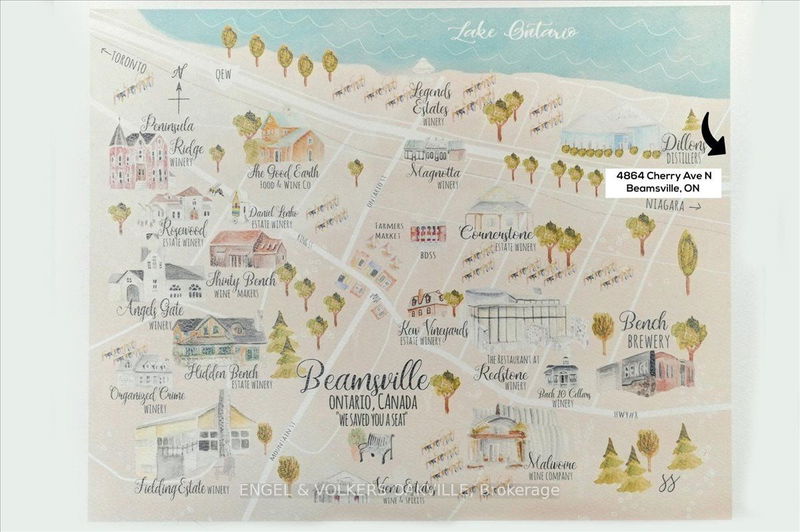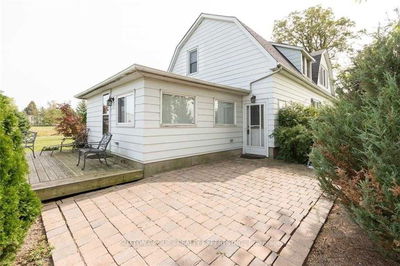Welcome to your slice of heaven in Lincoln County! Enjoy peace & tranquility living in this 2400 sf newly built bungalow perfectly located on a stunning 5 acre hobby farm with a small orchard of fruit trees. This lovely home was built with function & comfort in mind and welcomes you with an oversized covered front porch to enjoy your morning coffee. Once inside, you enter into a large open concept floor plan with cathedral ceilings, skylights, large windows and back walkout to fully enjoy this bright & airy living space. Enjoy entertaining guests within the spacious kitchen with large island, formal dining room and large living room with fireplace that overlook the lush rear gardens and spacious covered deck where you can enjoy country sunsets. A peaceful sunroom provides the perfect private space to relax and read a book or use as a home office while being surrounded by natural light from the large corner windows. The primary bedroom is tucked away to provide the ultimate retreat complete with soaring ceilings, fireplace, double walk-in closets & ensuite bathroom with double vanity, glass shower & soaker tub. An additional 2 bedrooms and 4 pc bathroom are conveniently located in the south wing to host family & guests. The partially finished lower level has a 2 pc bath, hair salon, high ceilings, roughed in radiant floor heating & basement walkup and can be finished to complete your dream home! This lovely property also features a refurbished Framed Barn which is a secondary entertainment space for wine tasting or games night, complete with a lower level for cider making and extra storage. The rear of the property features a picturesque creek running through followed by a small orchard of plum, pear & cherry trees as well as English & French cider apple trees for the cider enthusiast. Perfectly located close to highway access, wineries, hiking trails, bike paths & the beautiful Niagara Region, move here & enjoy all that the lovely County has to offer!
详情
- 上市时间: Thursday, July 04, 2024
- 3D看房: View Virtual Tour for 4864 Cherry Avenue N
- 城市: Lincoln
- 交叉路口: North Service Rd / Cherry Av N
- 详细地址: 4864 Cherry Avenue N, Lincoln, L0R 1B1, Ontario, Canada
- 厨房: Skylight, Vaulted Ceiling
- 家庭房: Main
- 挂盘公司: Engel & Volkers Oakville - Disclaimer: The information contained in this listing has not been verified by Engel & Volkers Oakville and should be verified by the buyer.


