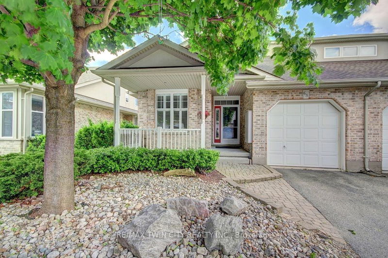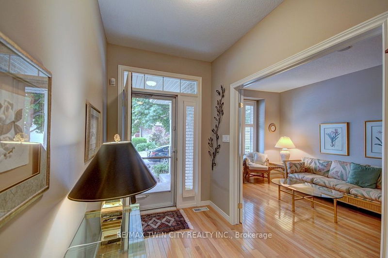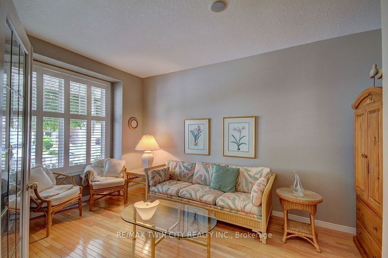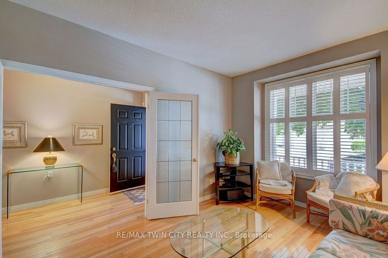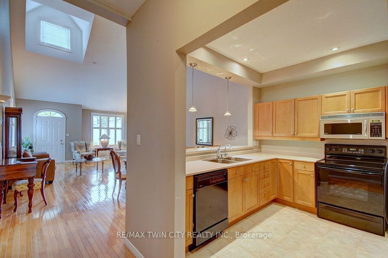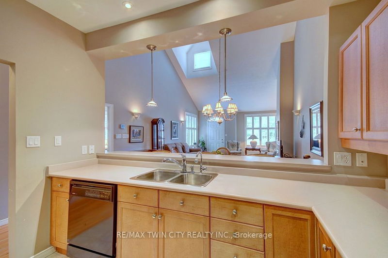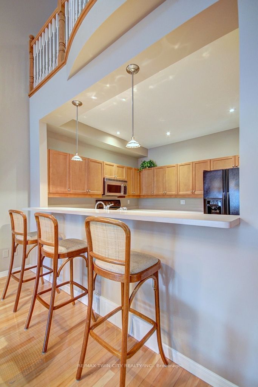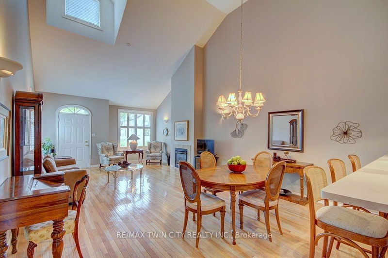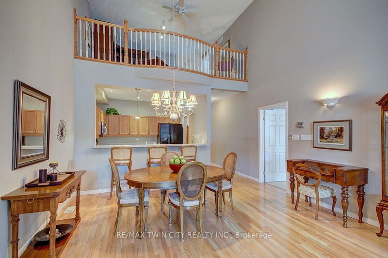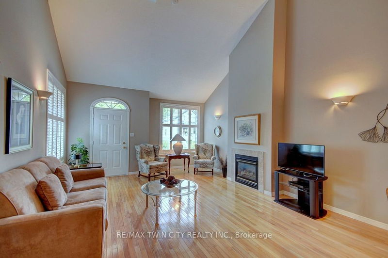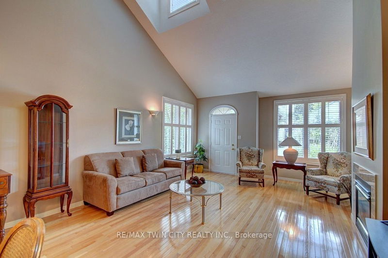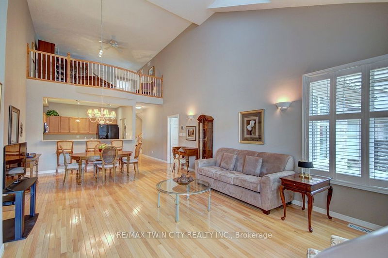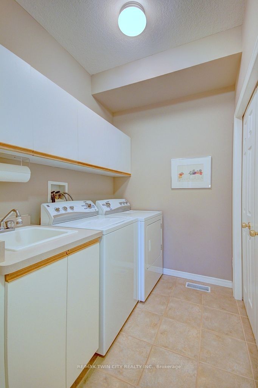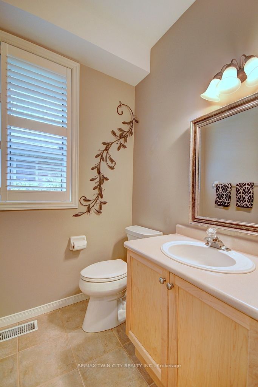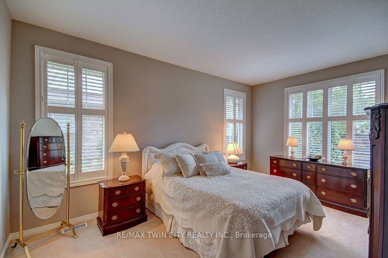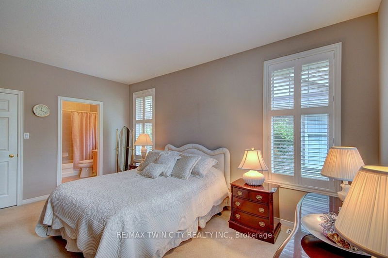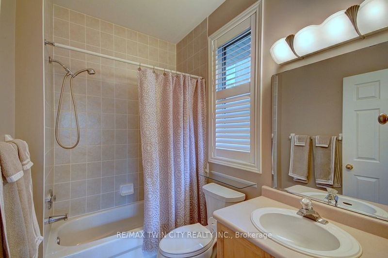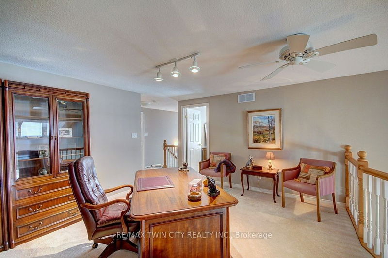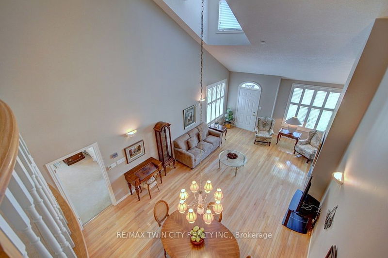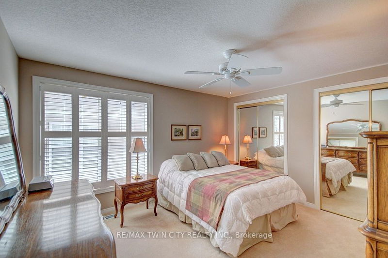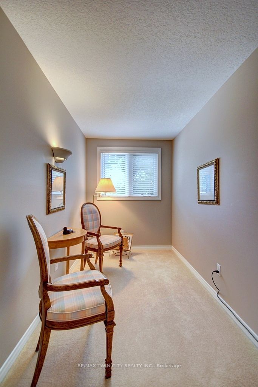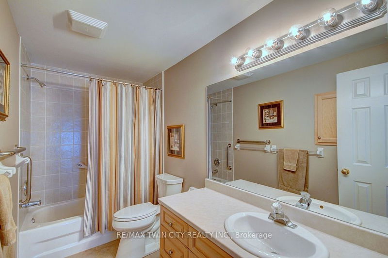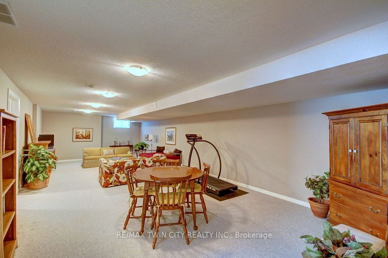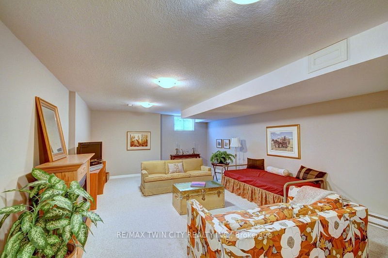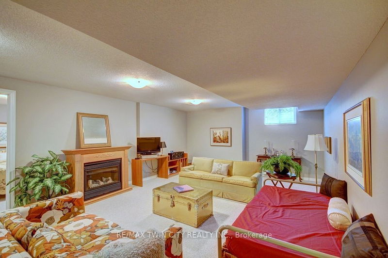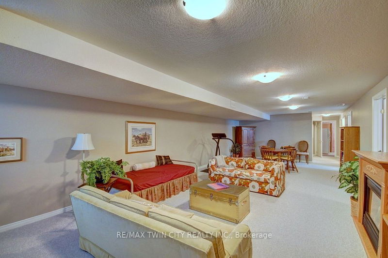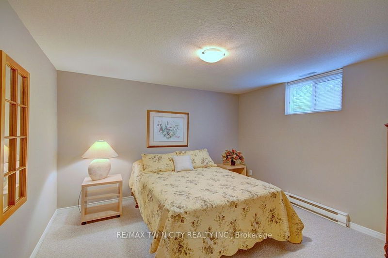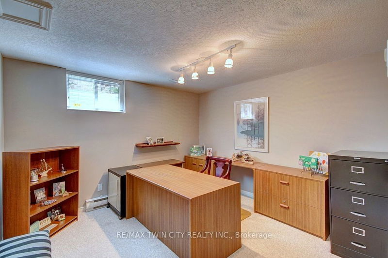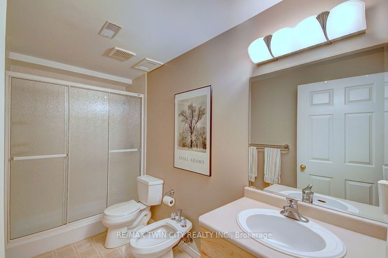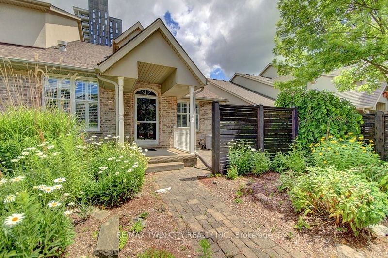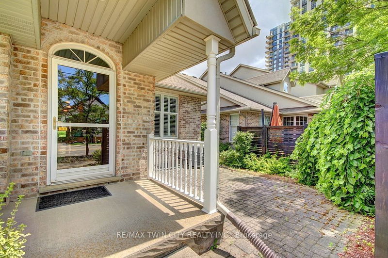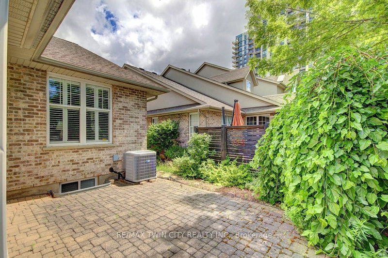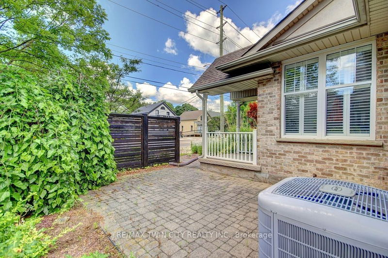Welcome to 68 Freemont Street, Waterloo. Nestled in the heart of uptown Waterloo, this rarely available end-unit townhome is part of a highly sought-after development. This exquisite residence offers the perfect blend of luxury, comfort, and convenience with no condo fees! The Main Floor features a sunny primary Bedroom with a spacious walk-in closet and a four piece ensuite. The Living/Dining area is an expansive open-concept space with vaulted ceilings, a cozy gas fireplace, and a walkout to the patio. The Kitchen is open to the Living/Dining space and is ideal for both everyday meals and entertaining. On the upper level you will find a versatile Loft that overlooks the main floor and is perfect for an office or additional sitting area. There is also a spacious bedroom, a full 4-piece bath and a sitting/hobby room. In the basement there is a large Rec Room, perfect for family gatherings or a home theatre. There are also two additional bedrooms offering privacy and comfort. There is also a four piece bath and a large storage room offering plenty of space to keep your home organized. Don't miss this exceptional opportunity to own a piece of uptown Waterloo's finest. Contact us today to schedule a viewing!
详情
- 上市时间: Tuesday, July 02, 2024
- 城市: Waterloo
- 交叉路口: Freemont runs between Caroline South and Allen West
- 客厅: Combined W/Dining
- 厨房: Main
- 挂盘公司: Re/Max Twin City Realty Inc. - Disclaimer: The information contained in this listing has not been verified by Re/Max Twin City Realty Inc. and should be verified by the buyer.

