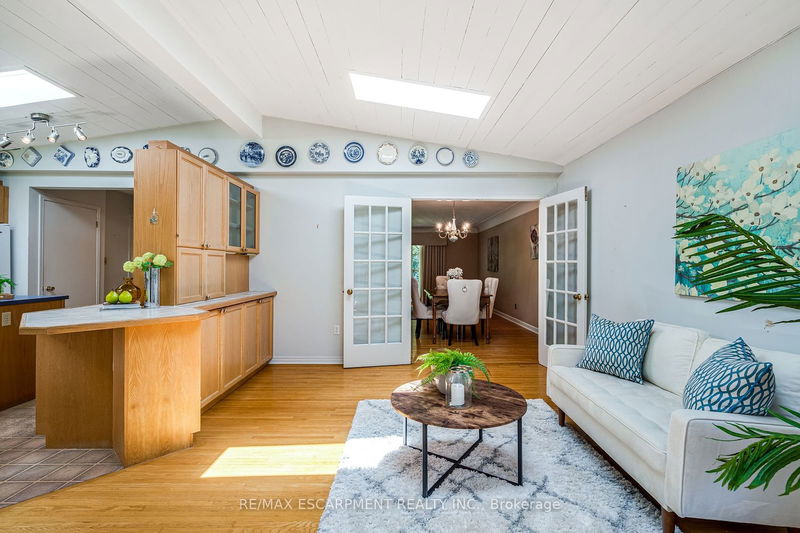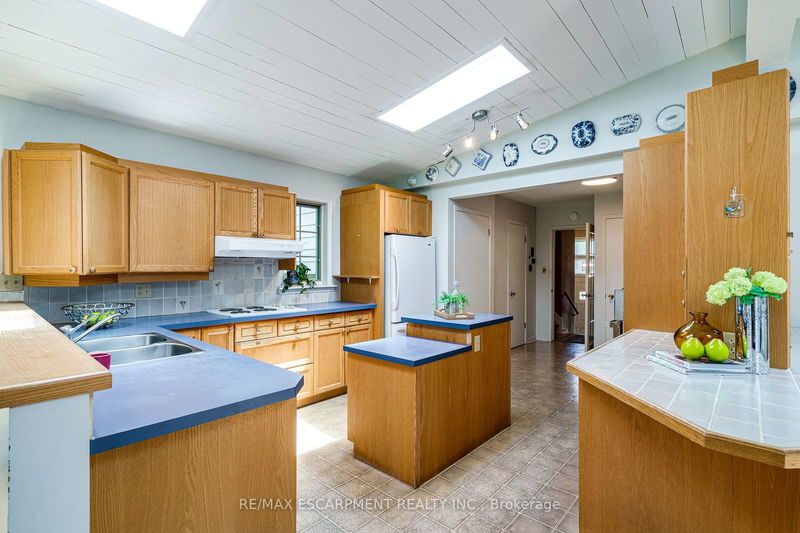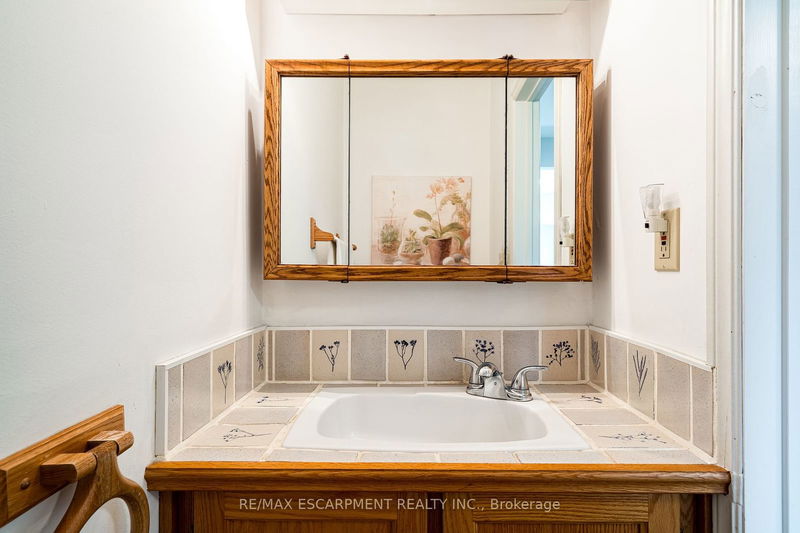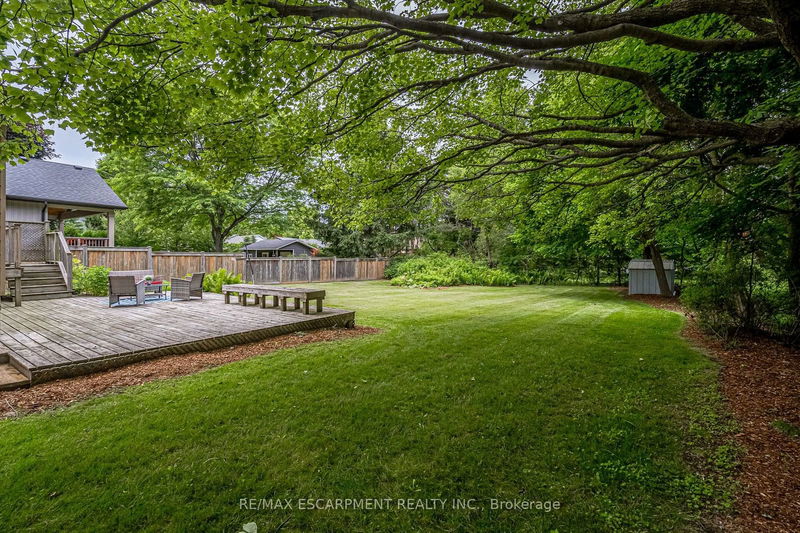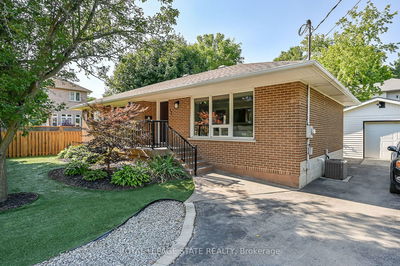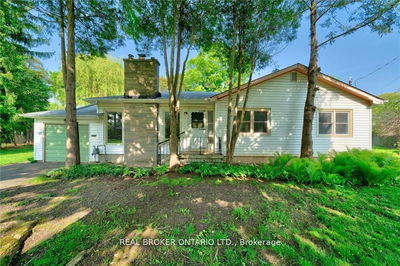Located in Ancaster's Oakhill neighbourhood, 173 Terrence Park is walking distance to downtown shopping, businesses, schools, parks, conservation areas, and hiking trails. This lovely 3-bedroom, 3-bath home, situated on an oversized estate lot (75 x 200 feet), has been cherished by the original owner since 1962. Nestled in one of Ancasters most desirable and quiet courts, this home is an amazing place to call home. The large living and dining rooms lead to an open-concept great room, kitchen, and dinette with stupendous views of the incredible backyard. Hardwood floors grace the main, second, and lower levels of this light-filled home. There is a walk-out to the garage from the home, and a basement walk-out that opens to a large den/library with built-in shelves. The utility/workshop room is spacious and has a walk-up to the backyard. Upstairs, there are 3 good-sized bedrooms, including one with a built-in desk and workspace. Just under 2,100 sq. ft. of living space above grade. WOW
详情
- 上市时间: Thursday, July 04, 2024
- 城市: Hamilton
- 社区: Ancaster
- 交叉路口: Sulpher Springs Rd., Left on Lover's Lane, Right on Lloymin Ave. S. Right on Terrence Park Dr.
- 客厅: Hardwood Floor, Bay Window, O/Looks Frontyard
- 厨房: Double Sink, Breakfast Bar, B/I Dishwasher
- 家庭房: Hardwood Floor, O/Looks Backyard
- 挂盘公司: Re/Max Escarpment Realty Inc. - Disclaimer: The information contained in this listing has not been verified by Re/Max Escarpment Realty Inc. and should be verified by the buyer.













