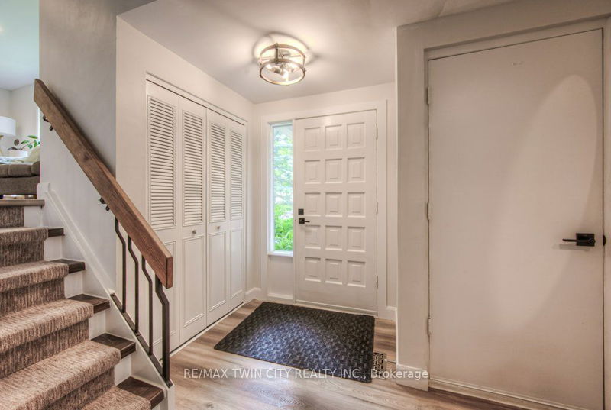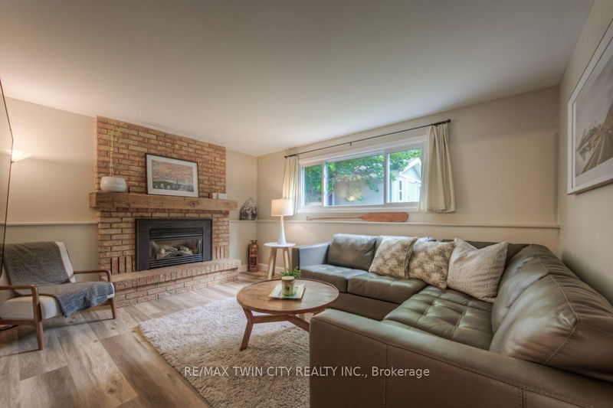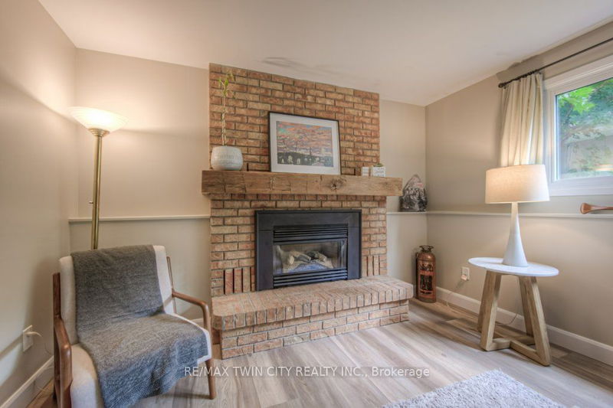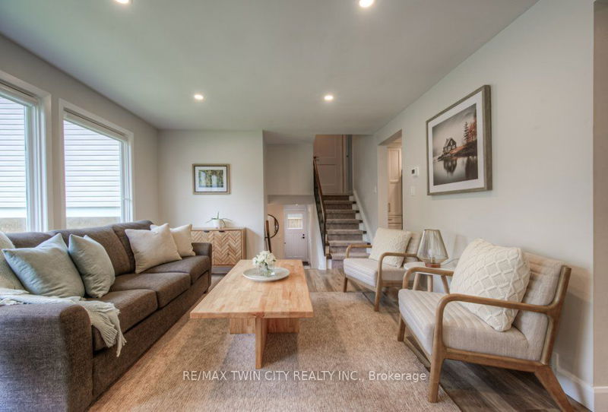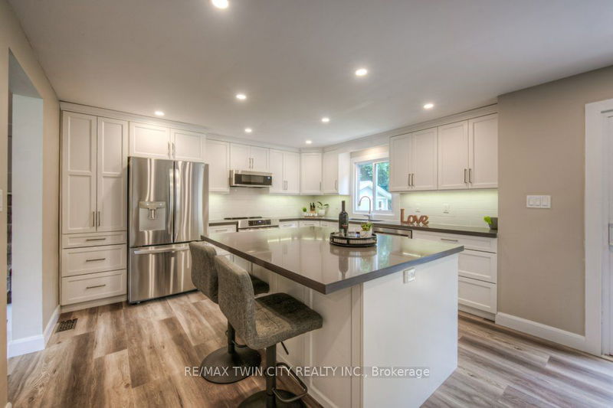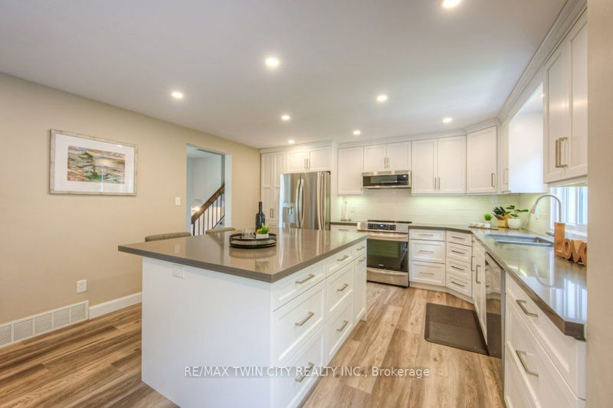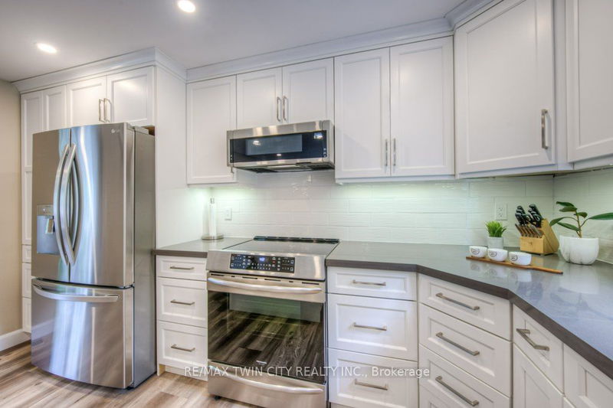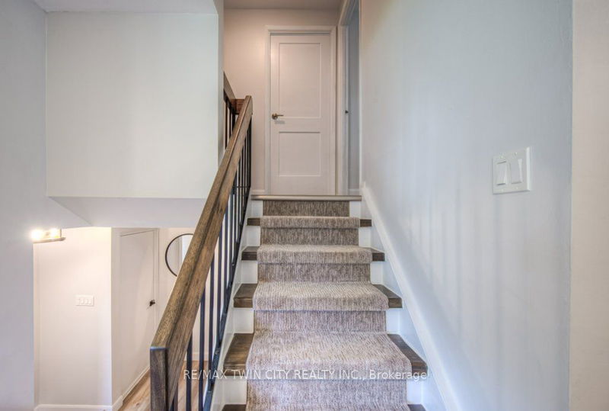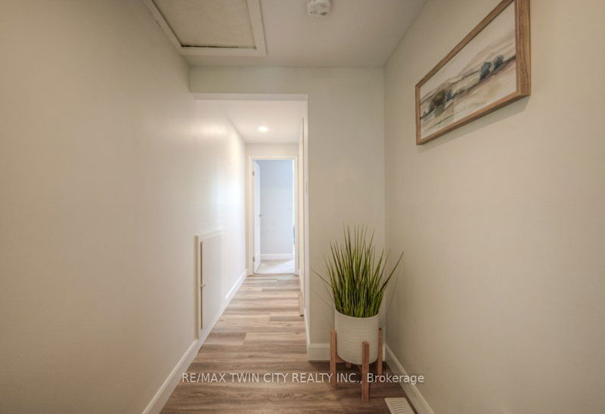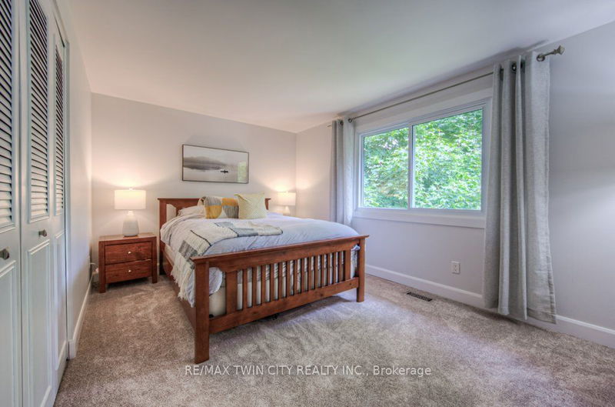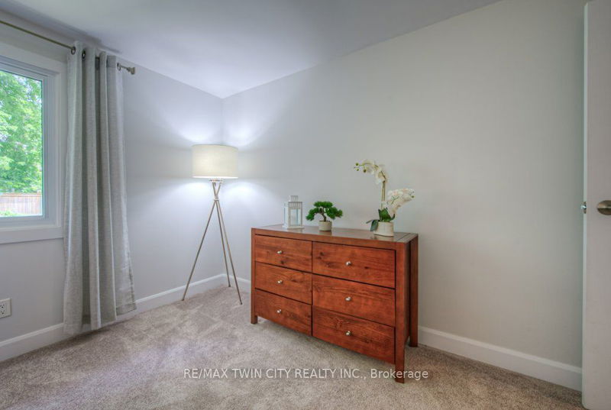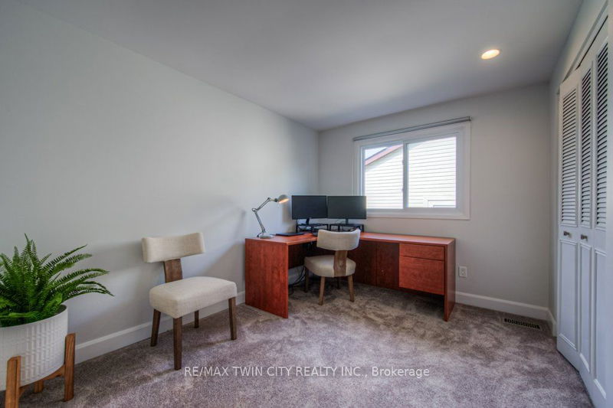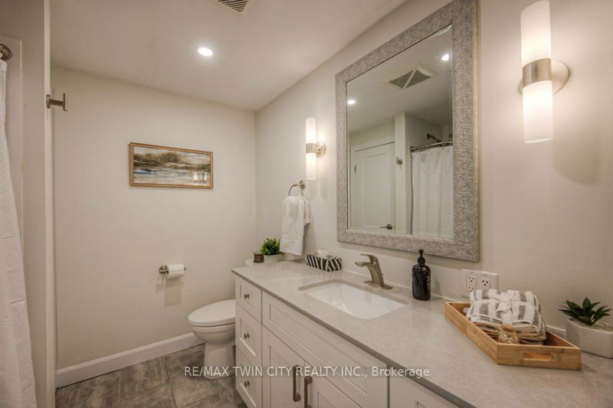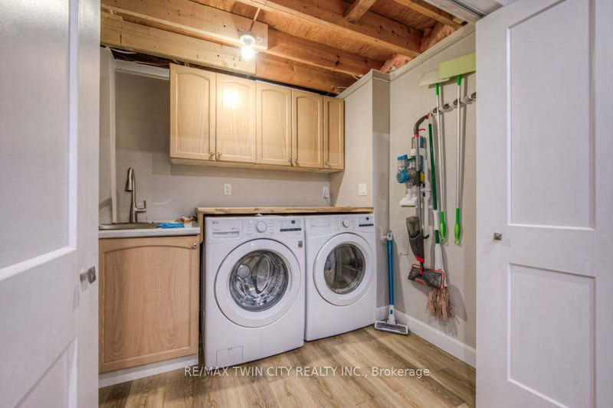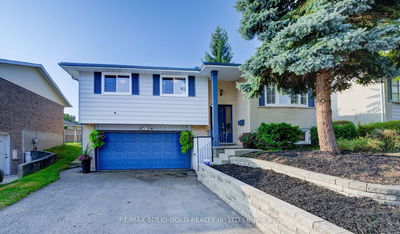OPEN HOUSE SATURDAY 11-1 PM AND SUNDAY 2-4 PM.This stunning Sidesplit home in Forest Heights has been meticulously transformed over the last two years, offering the perfect blend of modern upgrades and cozy charm. With 3 bedrooms and 2.5 bathrooms, this gem is sure to impress from the moment you step inside. The Main Floor: a welcoming foyer leading to a cozy family room with a gas fireplace. The Second Floor: Open concept Living Room and Dining Room perfect for entertaining. Kitchen (2022) Features beautiful maple white cabinetry, under-cabinet lighting, quartz countertops, stainless steel appliances, a stylish backsplash, and a huge island. Outdoor Space: Enjoy the serene and peaceful backyard from the newly built deck (2023), perfect for relaxing. The Third Floor: Main bathroom conveniently located for the two spacious bedrooms. Master Bedroom includes a beautiful ensuite bathroom (2022) for your comfort. The Basement: Finished Rec Room ideal for additional family space or entertaining friends. Laundry Room: Equipped with ample storage and extra space for all your needs. Upgrades:Central Air and Furnace (2022)**Water Heater (2022)**Electrical Panel (2022)**Don't miss out on this beautifully renovated home in a convenience location close to many amenities and easy access to Waterloo and expressway. Make it yours and enjoy all the modern and charming features it has to offer
详情
- 上市时间: Thursday, July 04, 2024
- 3D看房: View Virtual Tour for 59 Blackwell Drive
- 城市: Kitchener
- Major Intersection: WESTHEIGHTS DR AND MONTEAGLE CRES
- 详细地址: 59 Blackwell Drive, 厨房er, N2N 1P4, Ontario, Canada
- 挂盘公司: Re/Max Twin City Realty Inc. - Disclaimer: The information contained in this listing has not been verified by Re/Max Twin City Realty Inc. and should be verified by the buyer.



