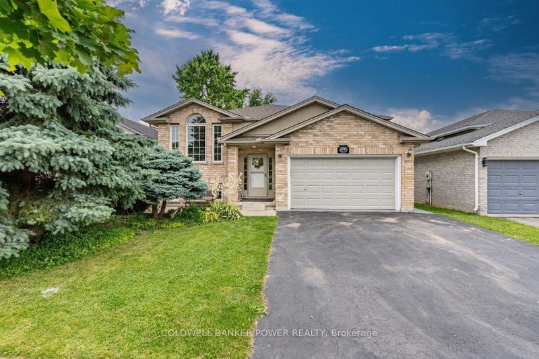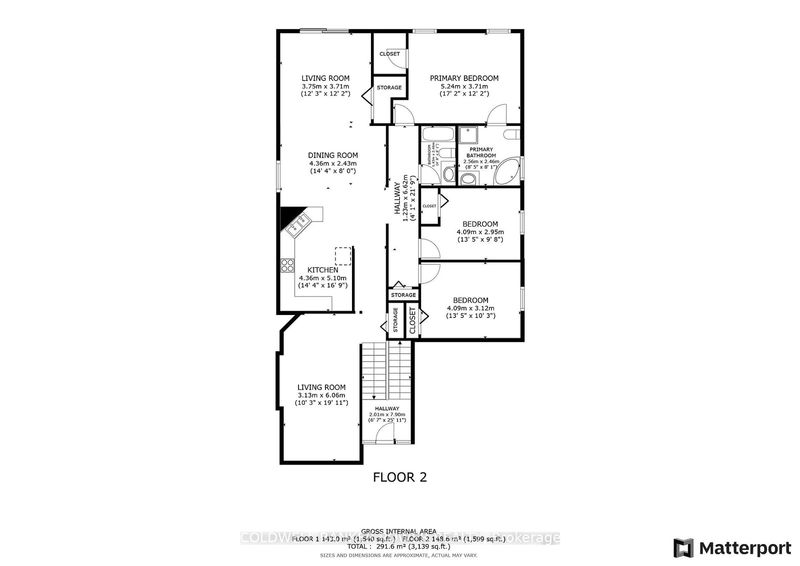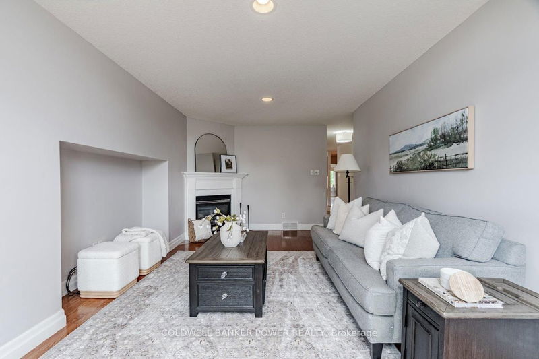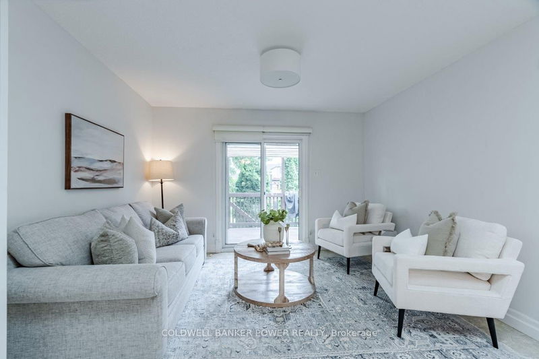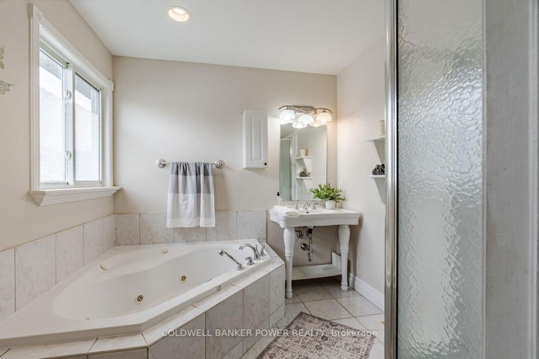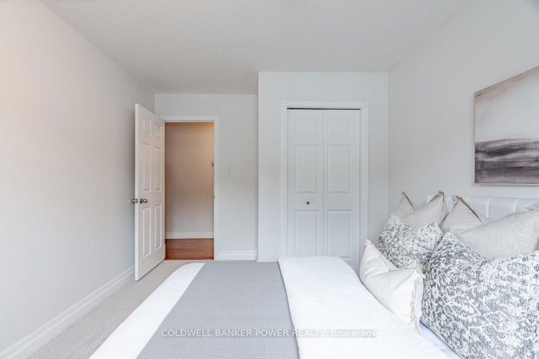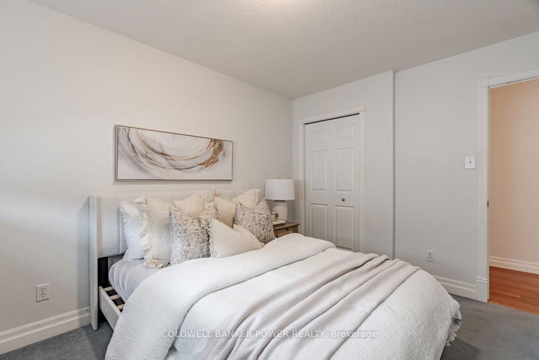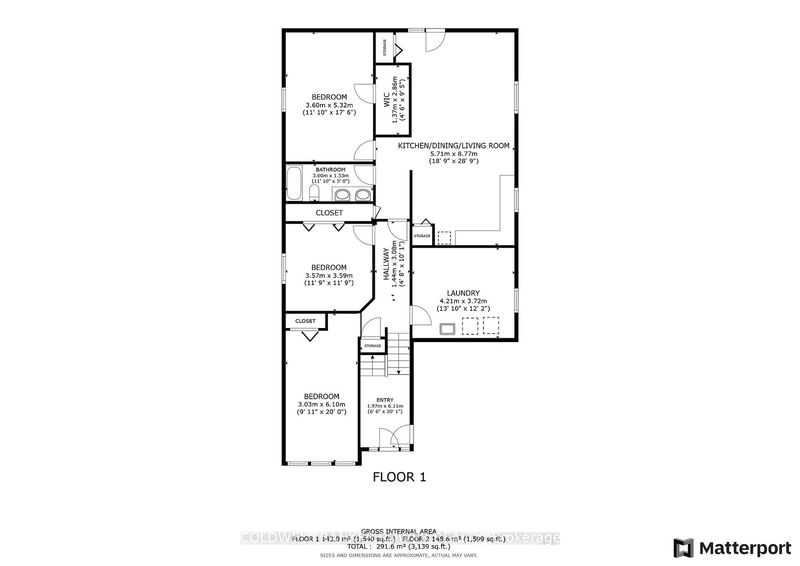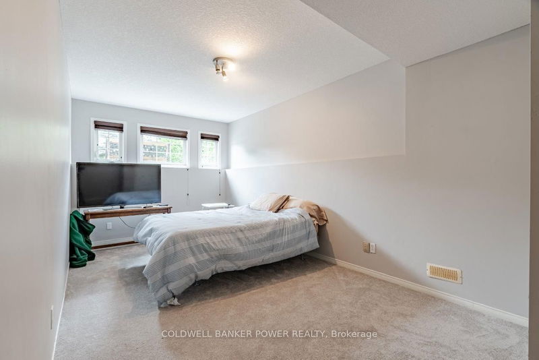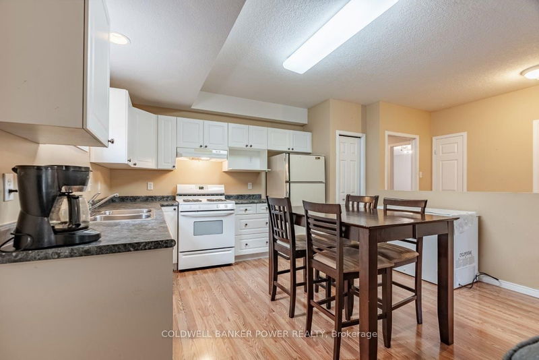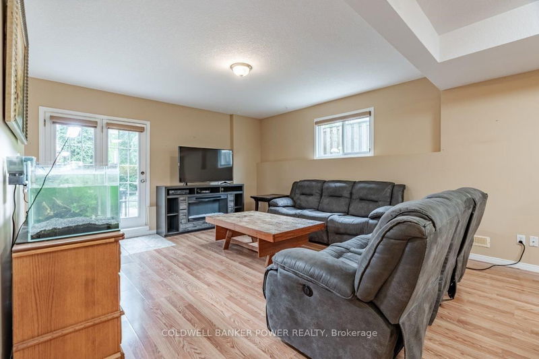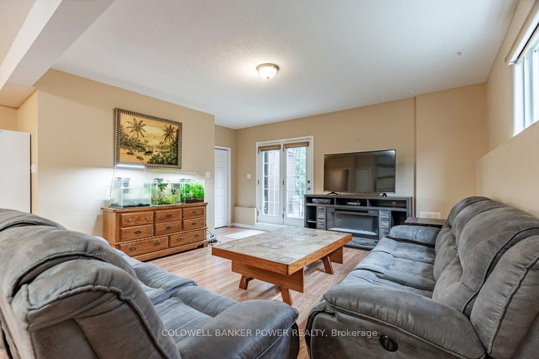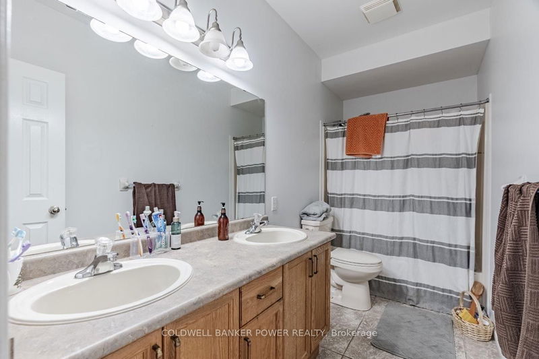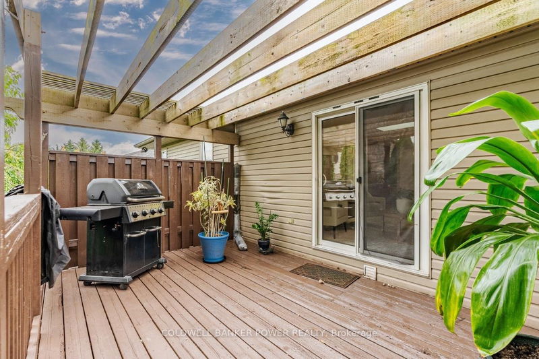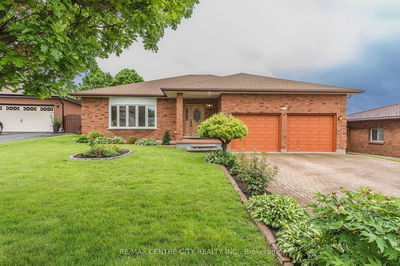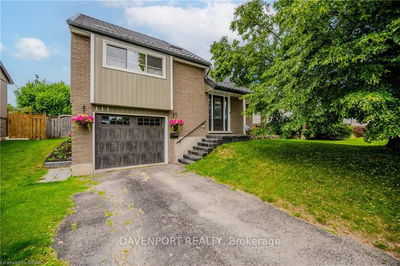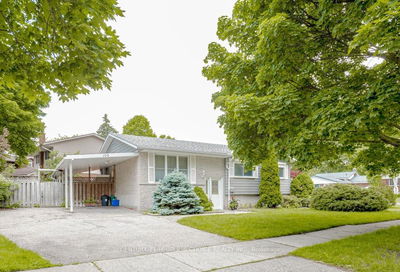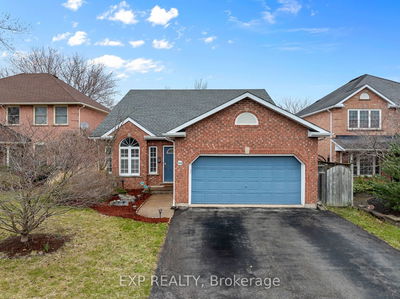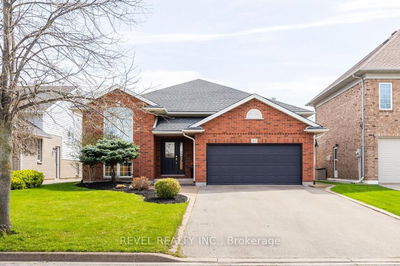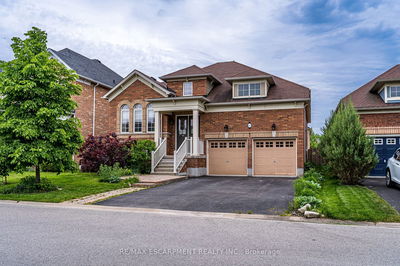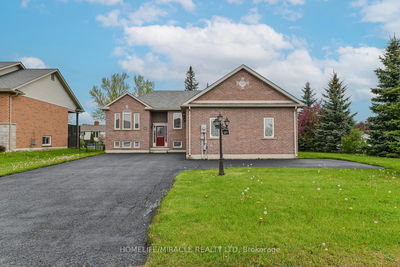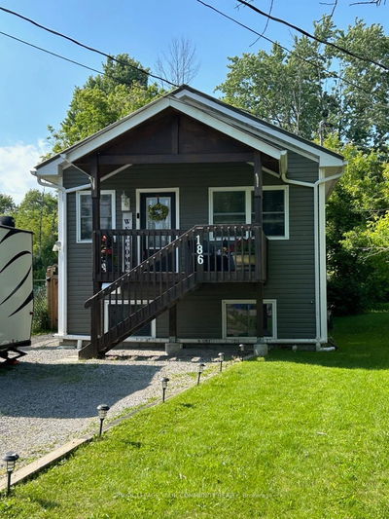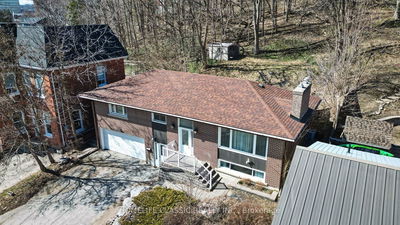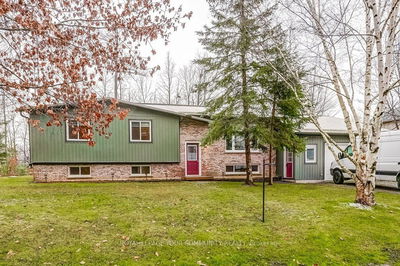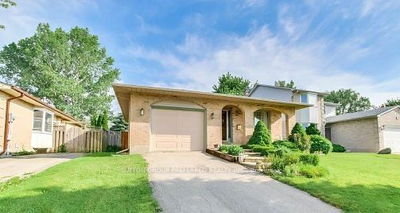Nestled in North London, this expansive Raised Ranch offers exceptional versatility with 6 bedrooms, including a convenient granny suite in the walk-out basement - a perfect fit for multi-generational families, teenage retreat or as a mortgage helper. Situated mere moments from Hyde Park Shopping Plaza, fine dining, top-rated schools, and a wealth of amenities, this home epitomizes convenient and comfortable living in London's coveted north end. The main floor boasts a large family room with a gas fireplace and ample natural light from oversized windows, complemented by hardwood floors throughout. Enjoy the open concept kitchen featuring a gas stove top, peninsula seating, an informal dinette, and a formal dining room/sitting area. Sliding doors lead from the dining room to a raised deck, ideal for outdoor entertaining. The main floor also includes 3 bedrooms and 2 full bathrooms, including a Master Retreat with walk-in closet and 4-piece ensuite. The lower-level features large egress windows, a convenient laundry room, and an additional 3 bedrooms, including the granny suite complete with its own kitchen and bathroom. Step outside through the walk-out basement to a patio area and fully fenced yard, perfect for relaxation and outdoor activities. A double car attached garage with double drive provides ample storage and space for parking cars. Recent updates include a new roof (2020), fresh paint throughout and new carpet in the bedrooms, making this home truly move-in ready. Located in a desirable neighborhood, this property offers both comfort and functionality, catering to various living arrangements. Don't miss out on the opportunity to own this versatile and well-maintained home.
详情
- 上市时间: Thursday, July 04, 2024
- 3D看房: View Virtual Tour for 1741 Jubilee Drive
- 城市: London
- 社区: North F
- 交叉路口: South of Fanshawe Park Rd, East of Hyde Park Rd
- 客厅: Main
- 厨房: Main
- 家庭房: Main
- 厨房: Bsmt
- 挂盘公司: Coldwell Banker Power Realty - Disclaimer: The information contained in this listing has not been verified by Coldwell Banker Power Realty and should be verified by the buyer.

