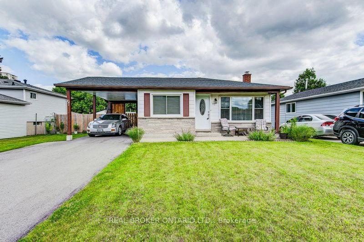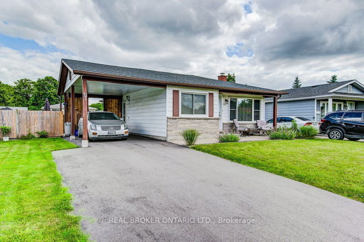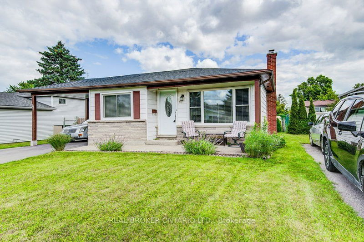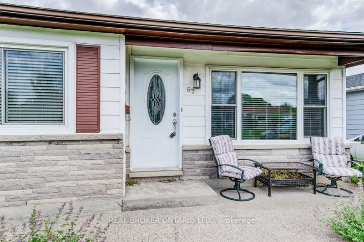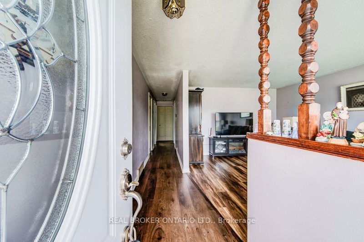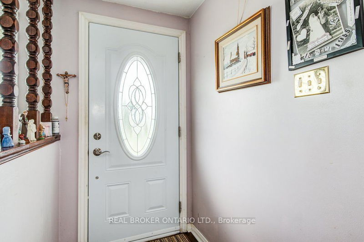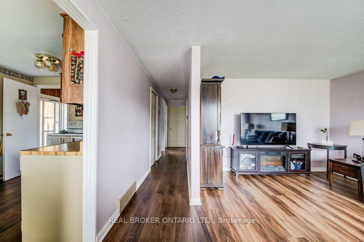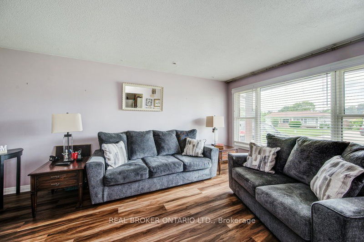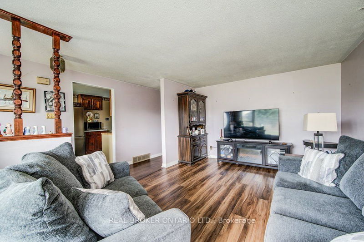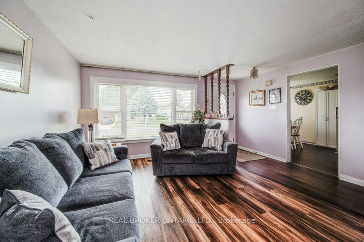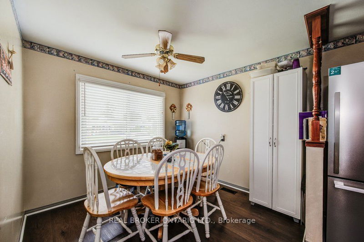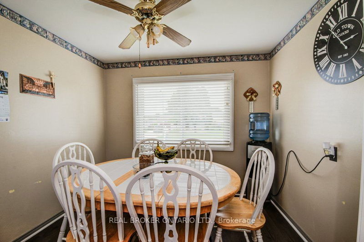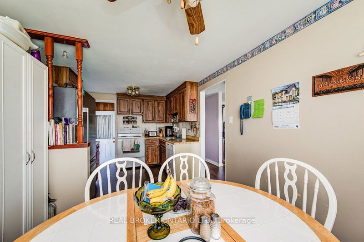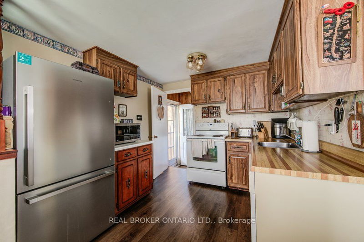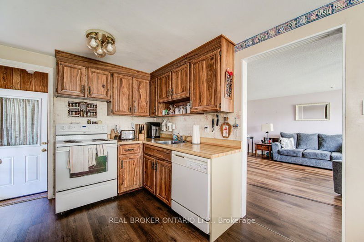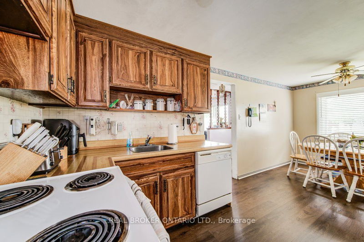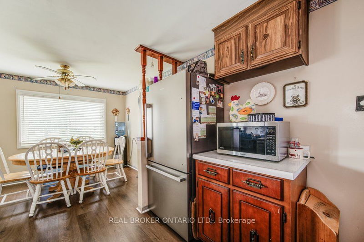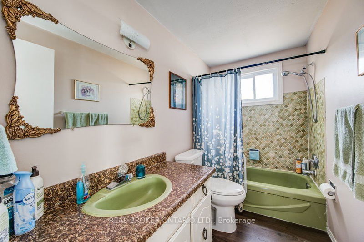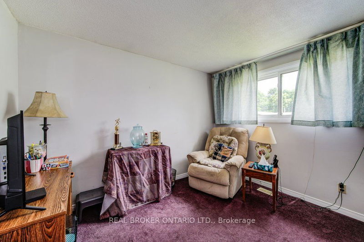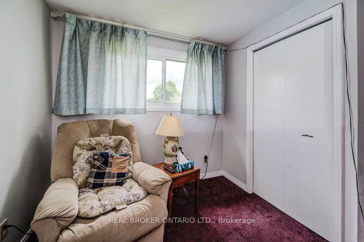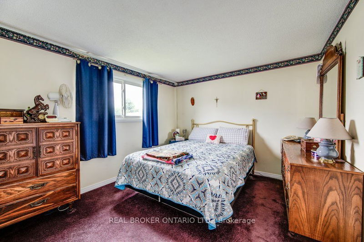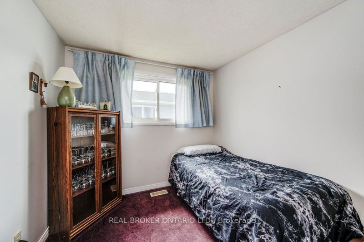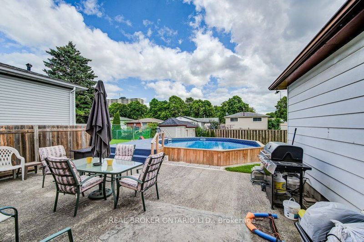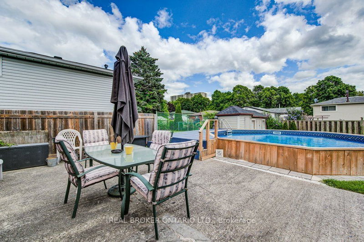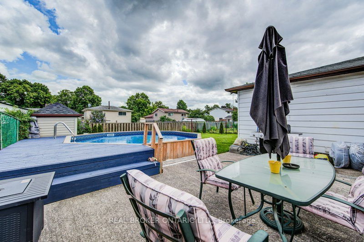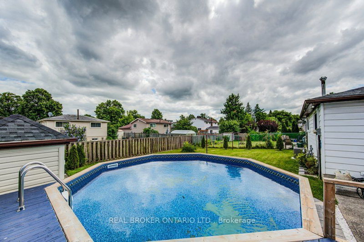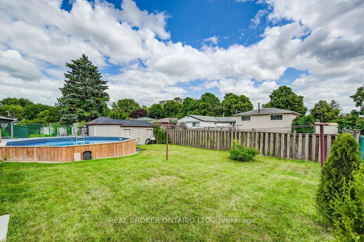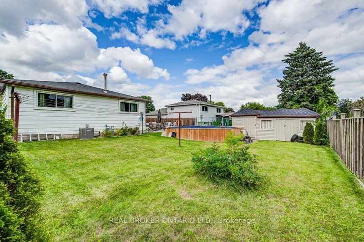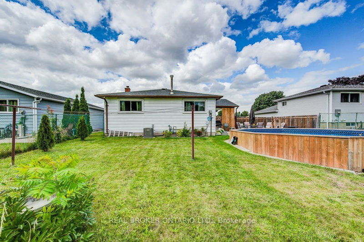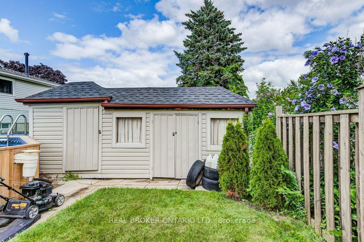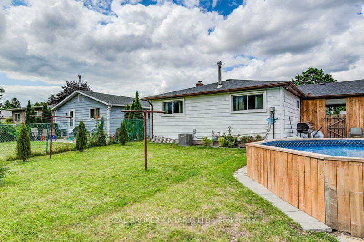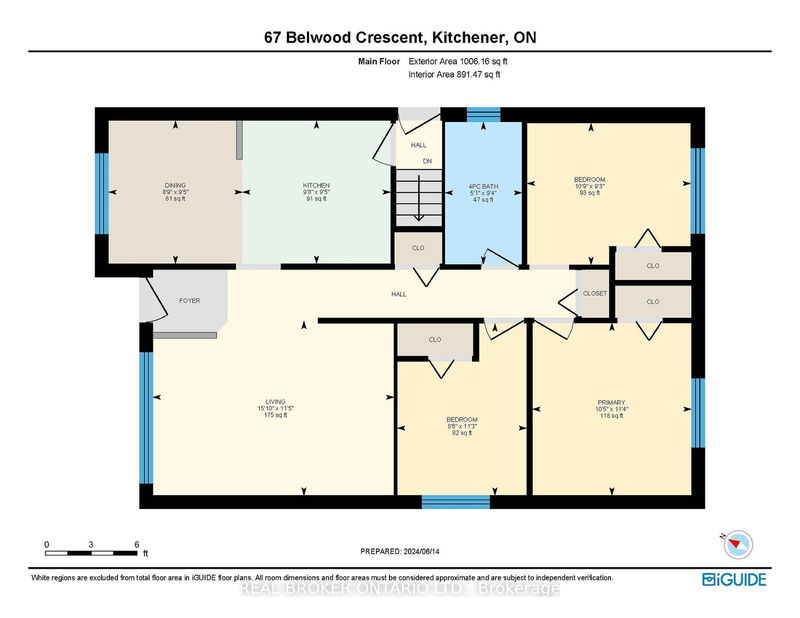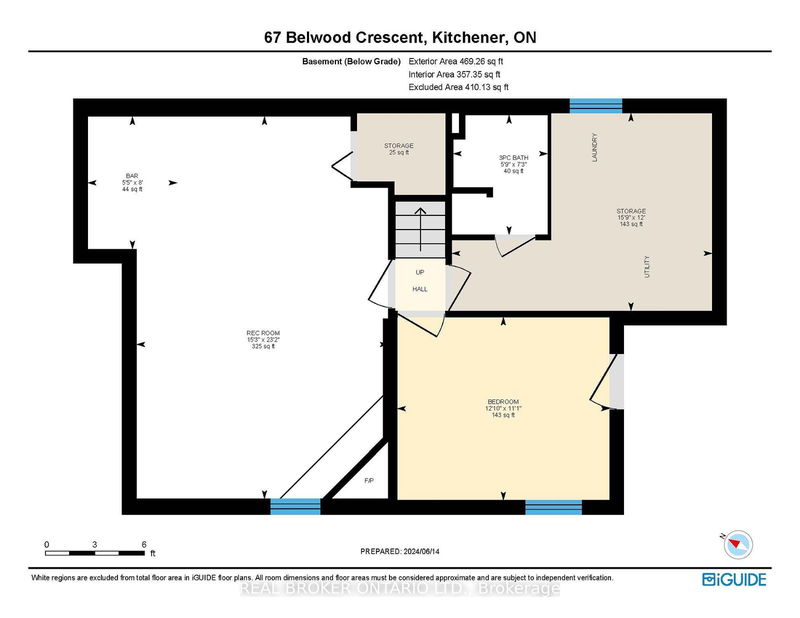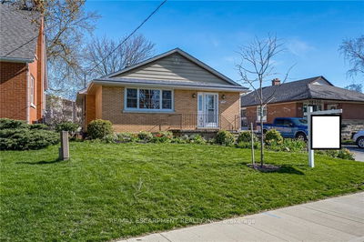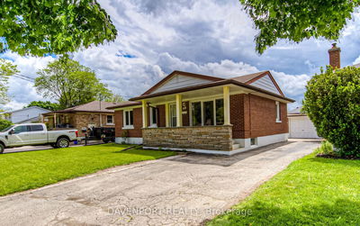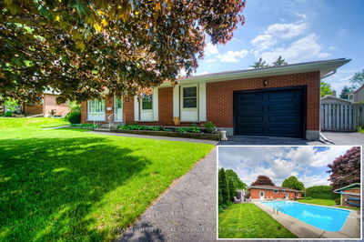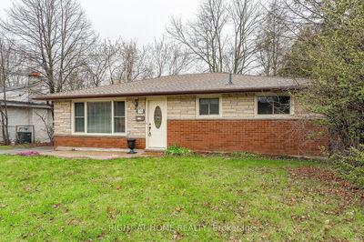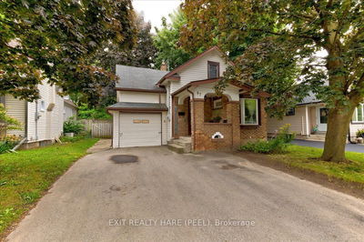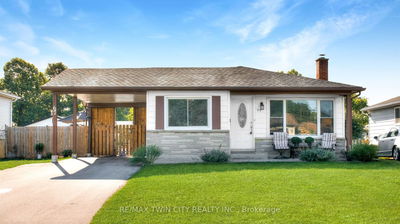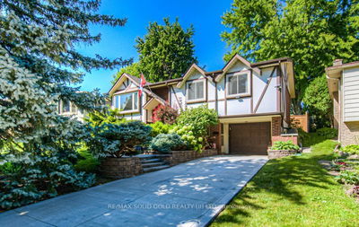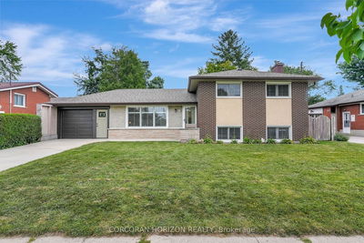Welcome to 67 Belwood Crescent in Kitchener, a charming 1,475 sqft home nestled in a serene and quiet neighborhood on a picturesque tree-lined street. The main level features a bright living room with large windows that allow natural light to flood the space, creating a warm and inviting environment. It has 3 generously sized bedrooms on the main floor, each with ample closet space and a well-appointed bathroom. These rooms offer comfort and privacy for every family member. The lower level has an additional bedroom, suitable for use as a home office or playroom. A unique feature of this home is the basement with a separate entrance, providing the perfect opportunity for an in-law setup or rental unit, complete with its own living area, bathroom, and potential for a kitchenette. This space offers endless possibilities for you to personalize and make it your own, whether it's accommodating extended family or generating rental income. Step outside to find an inground swimming pool with a large, fully fenced backyard, a versatile space that can be your ideal retreat for relaxation, play, and outdoor entertaining. Whether you're hosting a summer barbecue, gardening, or simply enjoying a quiet moment, this backyard is sure to be a favourite spot, offering you a multitude of possibilities for outdoor enjoyment. The home comes with an ample parking space that can fit 6 cars and a carport that can be upgraded to a garage. Its prime location provides easy access to a variety of amenities, including nearby parks for outdoor activities, extensive shopping options at Fairview Park Mall, and convenient public transportation, with the LRT station just minutes away. The proximity to major highways ensures that you're always well-connected, providing you with the reassurance of a smooth daily commute and easy access to all your needs, making this home a perfect blend of suburban tranquillity and city convenience.
详情
- 上市时间: Friday, June 28, 2024
- 3D看房: View Virtual Tour for 67 Belwood Crescent
- 城市: Kitchener
- 交叉路口: From Fairway Rd S to Wilson Ave to Traynor Avew to Belwood Cres
- 详细地址: 67 Belwood Crescent, 厨房er, N2C 1Z4, Ontario, Canada
- 客厅: Main
- 厨房: Main
- 挂盘公司: Real Broker Ontario Ltd. - Disclaimer: The information contained in this listing has not been verified by Real Broker Ontario Ltd. and should be verified by the buyer.

