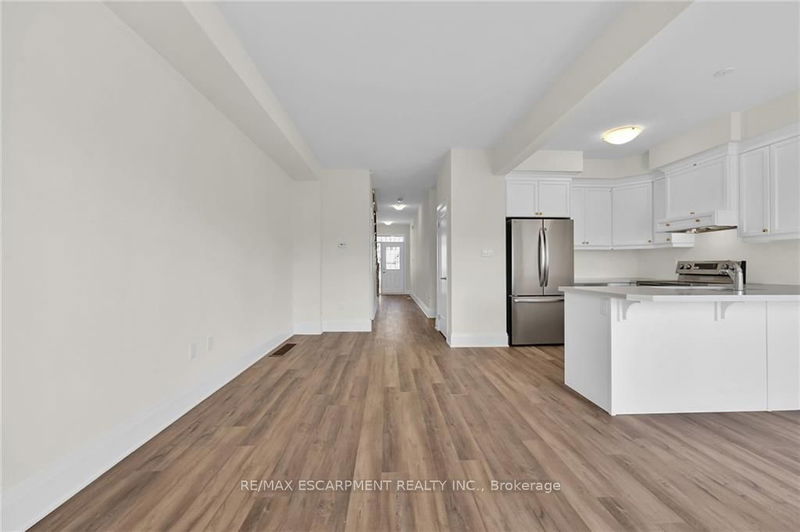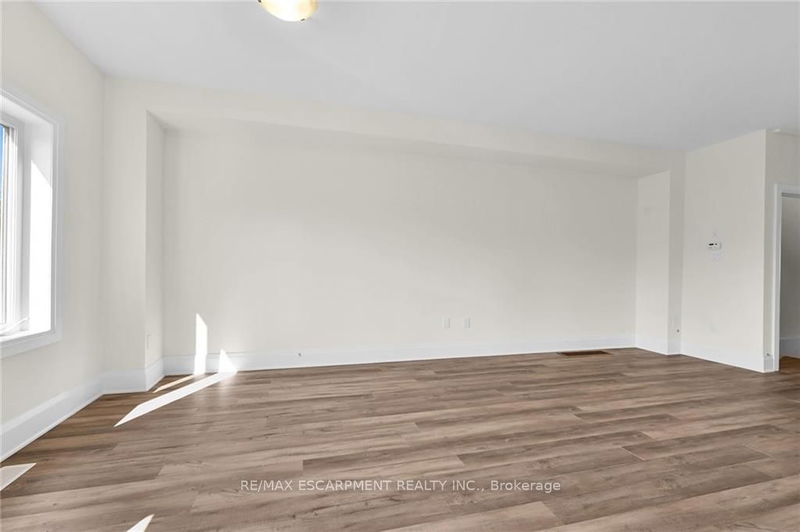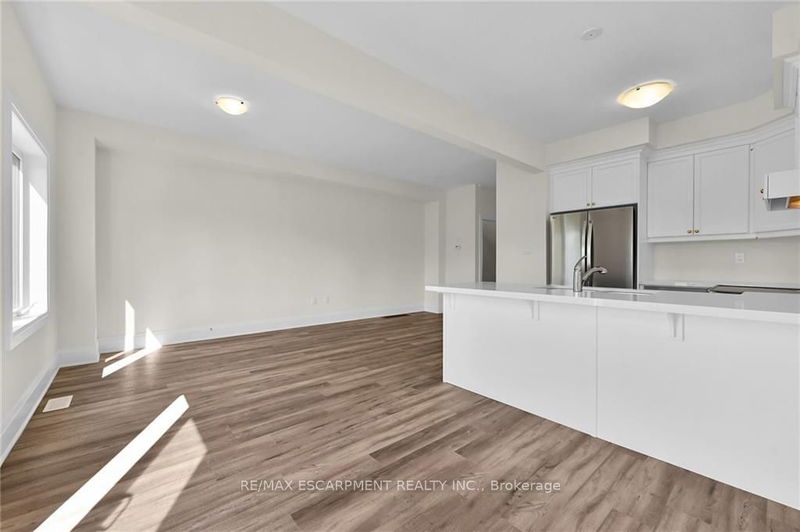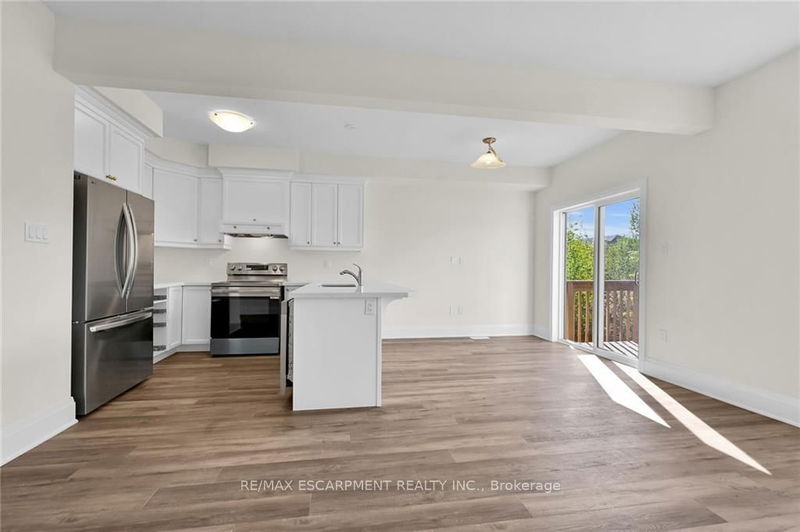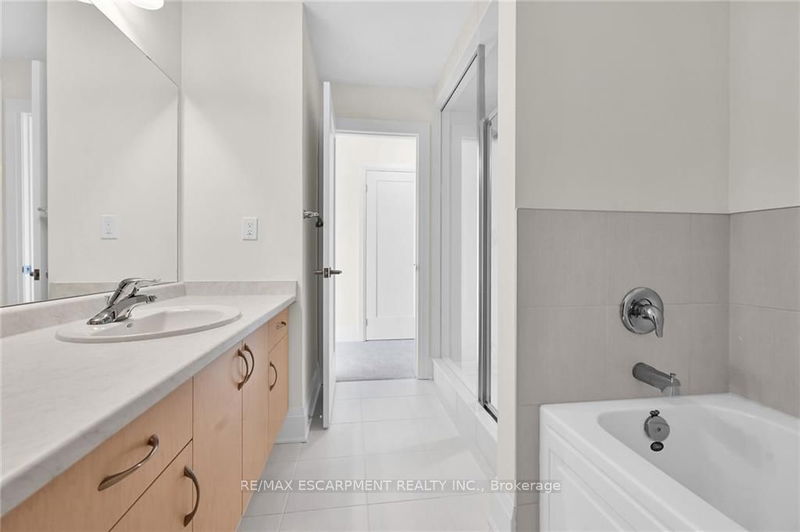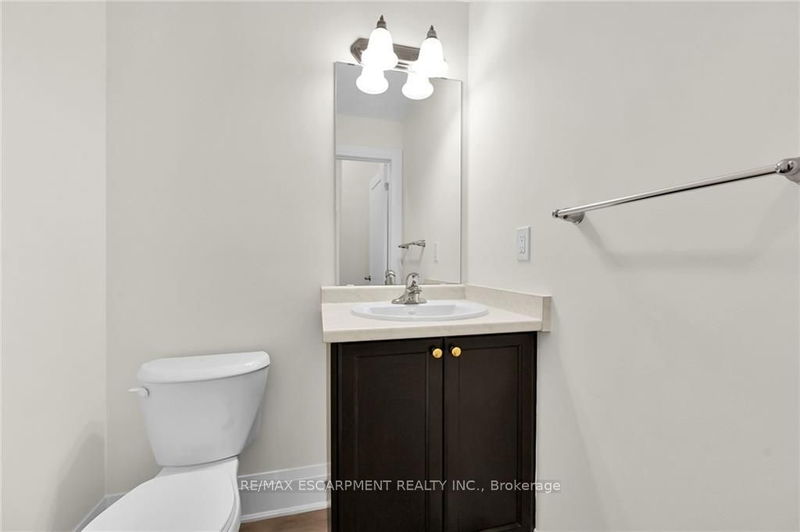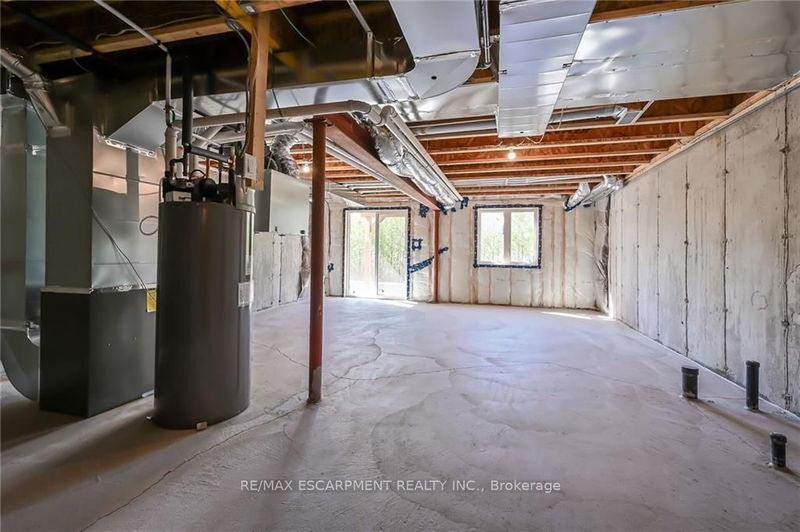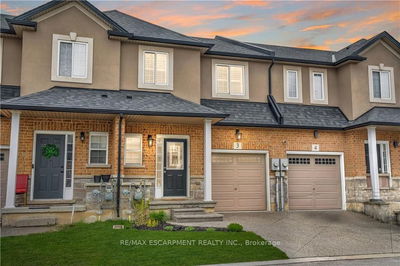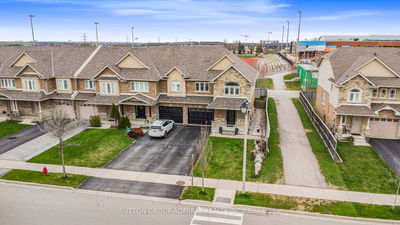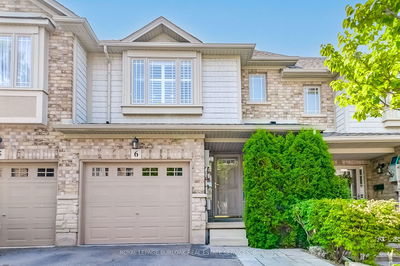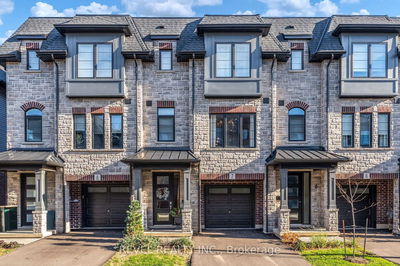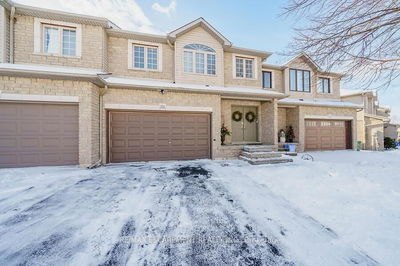*****WALK-OUT + SOUTH FACING***** Townhome with Custom Layout + Backing onto Open Space on the North Side +HIGHLY UPGRADED. Sought After Location in Prestigious Ancaster, Ontario. Located between ***TWO*** Highway Exits on 403, both 3 mins from home. 3mins to Smart Center Shopping Center with Goodlife, Walmart, Open Concept Main Floor with Modern Weed Tone Flooring Throughout, 7" Upgraded Baseboards and Conduit to hide TV wires. Upgraded Oak Stair Case with Black Metal Spindles. Kitchen has been well thought out, with special attention to Aesthetics and increasing storage and functionality. Upgraded Painted White Kitchen Cabinets with Custom Range Hood, Valence, Risers, and Crown Moulding give this kitchen an Insta worthy Luxurious Esthetic. Increased storage & functionality with:4 Soft Close Drawers + Piano Hinged Corner Cabinet + Angled Upper Corner Cabinet + Double Depth Fridge Cabinet Upgrade Kitchen Sink overlooking Balcony and Greenery with Gorgeous Quartz Carrera Counters. Enjoy your Morning Coffee on your Balcony with No neighbors behind. SECOND FLOOR IS ONE OF A KIND, and redesigned to increase 2nd bedroom size to 16 feet PLUS a walk-in-closet 3rdroom has been given a pocket door to increase usable space on the 2nd floor, and the hallway wall has been upgraded to metal spindles opening up the space and allowing more light. Home is available for showings. Appliances and Window Blinds have been installed. Open House Sunday at 2:00-4:00pm
详情
- 上市时间: Wednesday, July 03, 2024
- 3D看房: View Virtual Tour for 97-305 GARNER Road W
- 城市: Hamilton
- 社区: Ancaster
- 详细地址: 97-305 GARNER Road W, Hamilton, L9B 0H7, Ontario, Canada
- 客厅: Main
- 厨房: Main
- 挂盘公司: Re/Max Escarpment Realty Inc. - Disclaimer: The information contained in this listing has not been verified by Re/Max Escarpment Realty Inc. and should be verified by the buyer.




