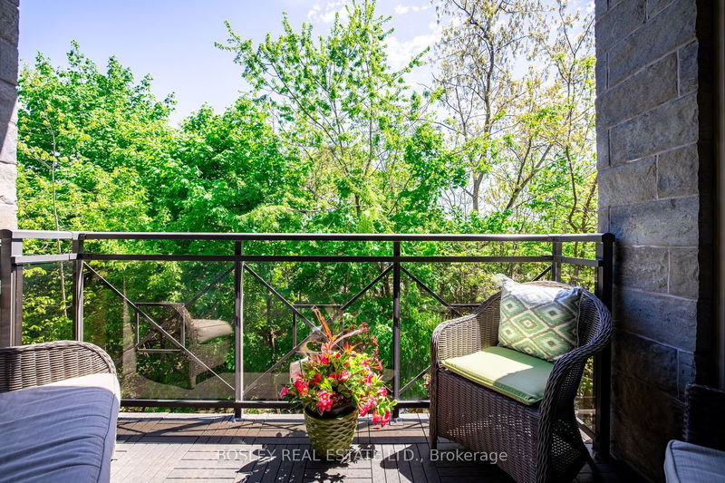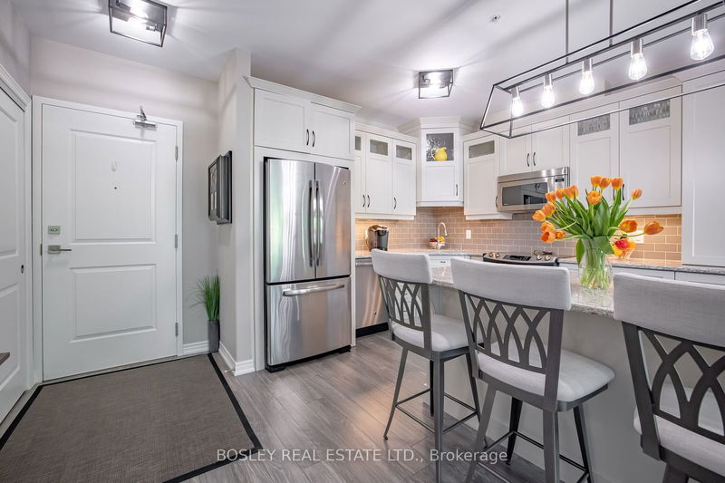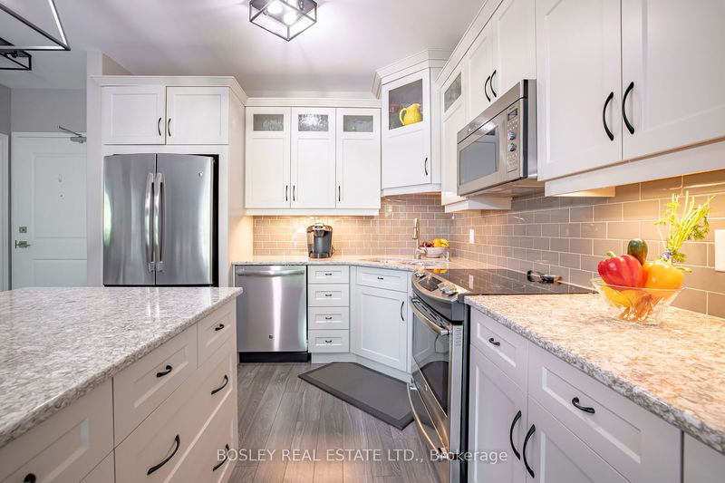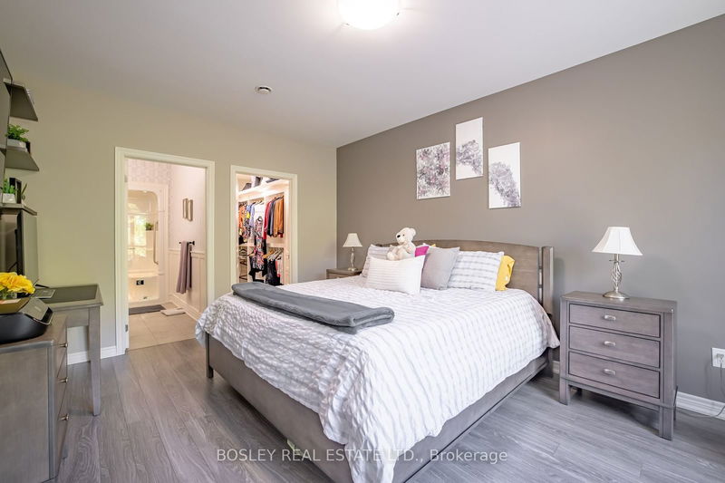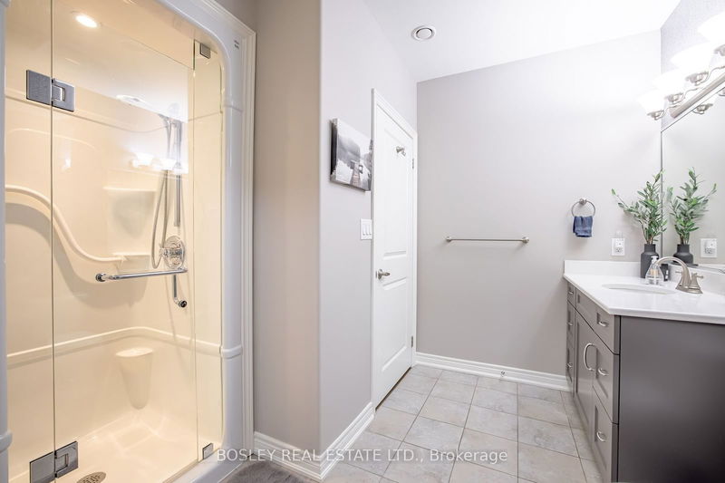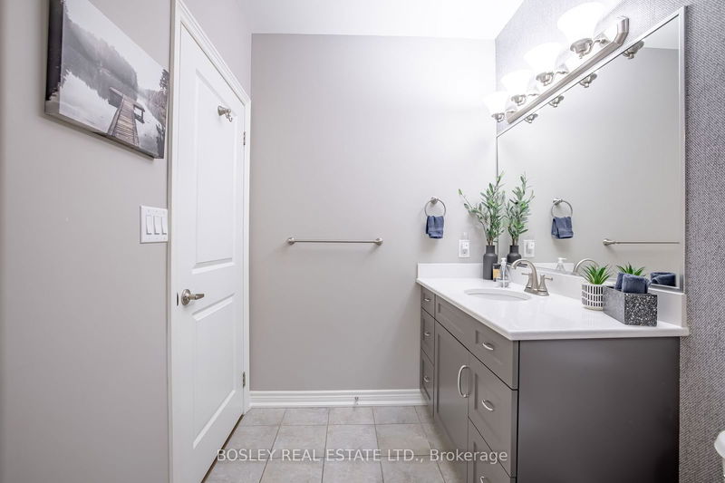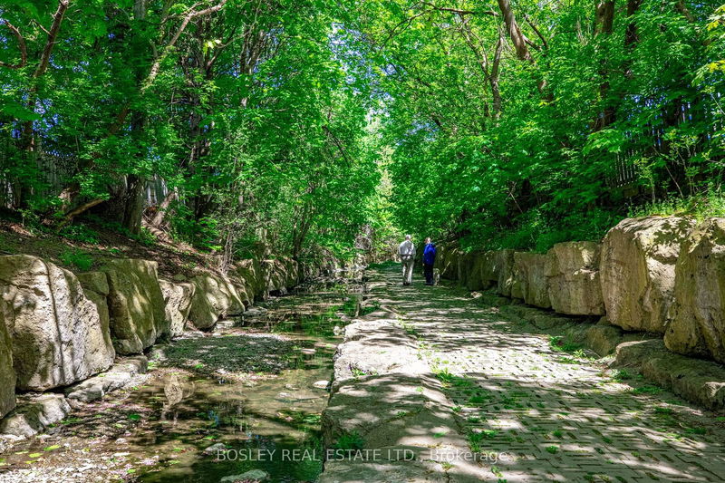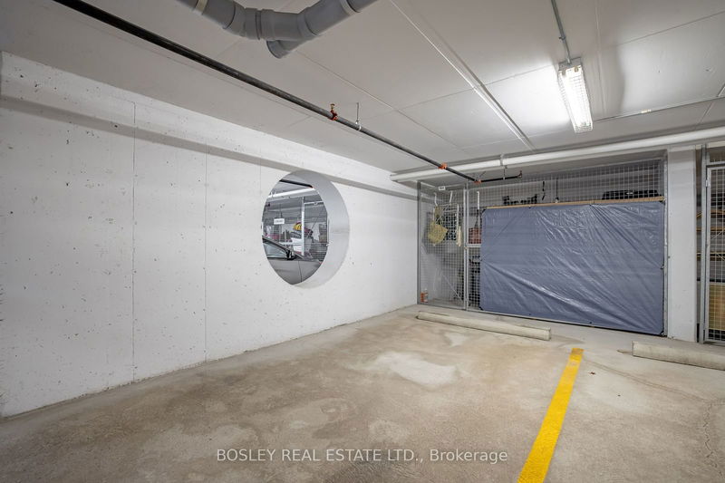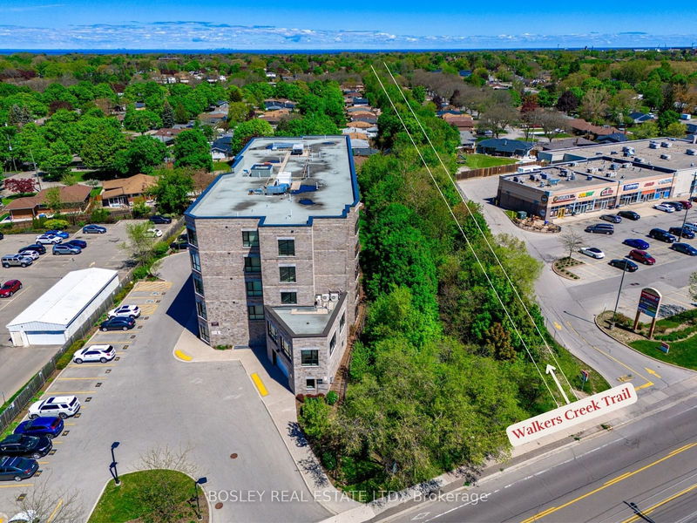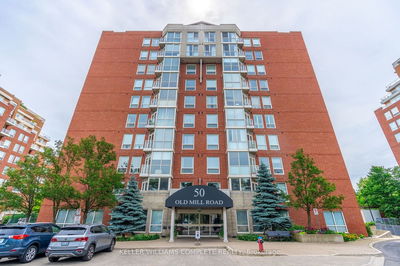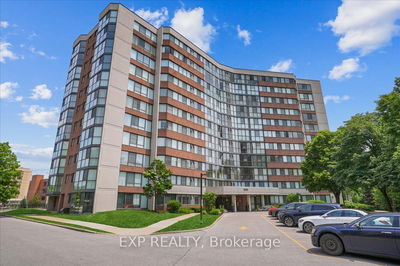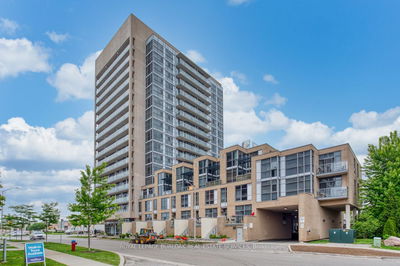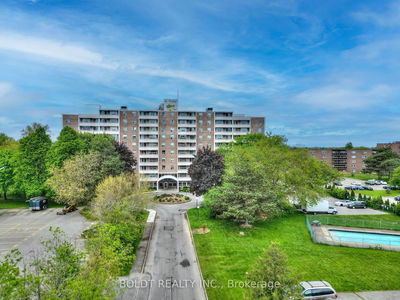This 2-bedroom, 2-bathroom suite with views of the trees and Walkers Creek trail is an absolute show-stopper. With careful attention to detail found throughout, the finishing choices and decor are truly impressive. Both bedrooms have large windows overlooking the ravine, with patio doors from the living room out to a balcony. What an ideal spot to enjoy a quiet coffee or conversation with a friend. The fully upgraded kitchen is finished with cabinetry and millwork by Millbrook Cabinetry and quartz counters from Cambria. Note the finishing details on the island, under cabinet lighting, tiled backsplash and ample storage! The primary bedroom features a stylish ensuite bathroom complete with wainscoting and tempered glass door on the shower. The professionally finished walk-in closet is a thing of beauty that must be seen to be fully appreciated. On the other side of the suite is the 2nd bedroom as well as another beautifully finished bathroom. A door off the 2nd bathroom leads into the fully outfitted laundry room which has a full complement of cabinets. This suite is fully upgraded and sure to impress. OTHER DETAILS: 3 wall-mounted TVs included (living room & both bedrooms). Remote control blinds in primary bedrooms & living room. Underground parking space and storage locker included.
详情
- 上市时间: Wednesday, July 03, 2024
- 城市: St. Catharines
- 交叉路口: Between Niagara St. & Vine St
- 厨房: Main
- 客厅: Main
- 挂盘公司: Bosley Real Estate Ltd. - Disclaimer: The information contained in this listing has not been verified by Bosley Real Estate Ltd. and should be verified by the buyer.



