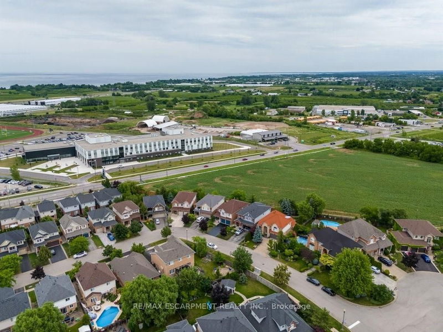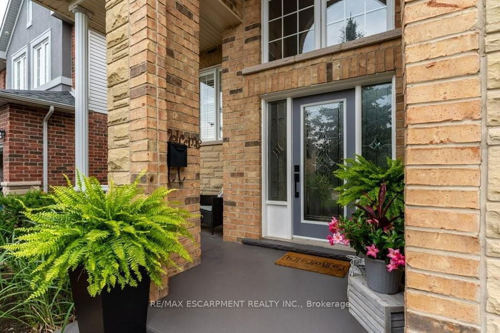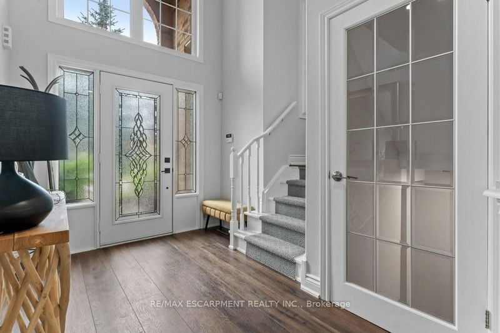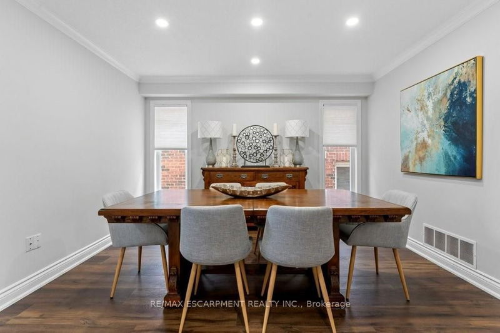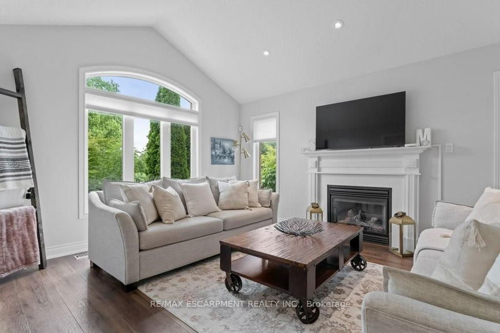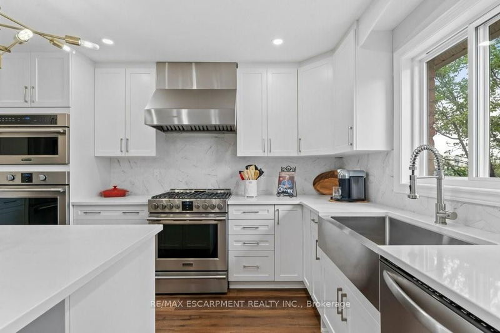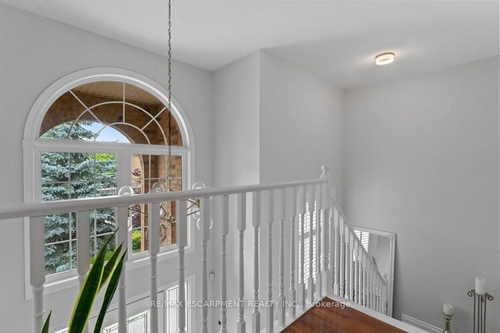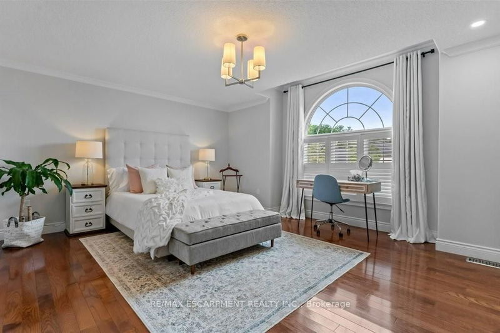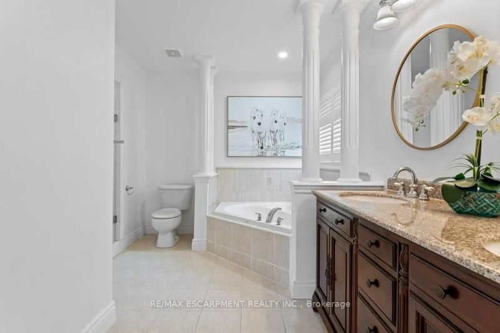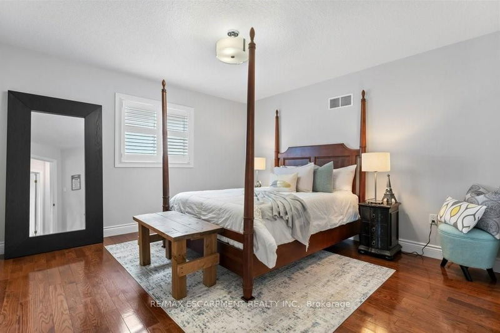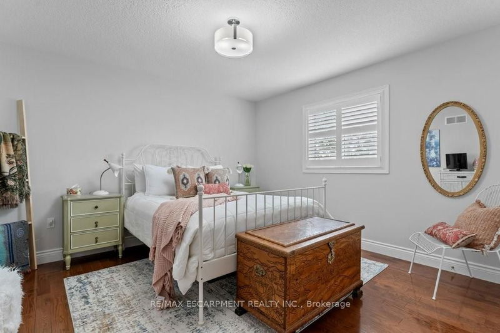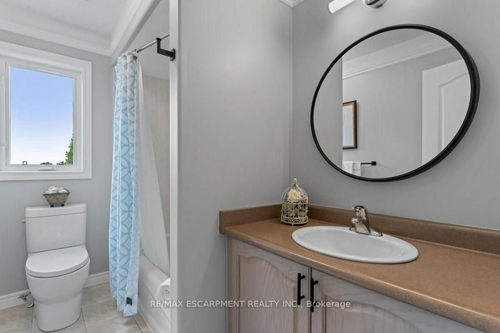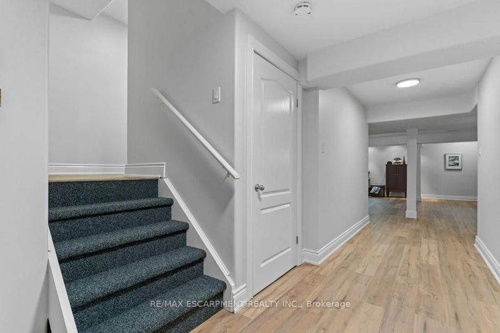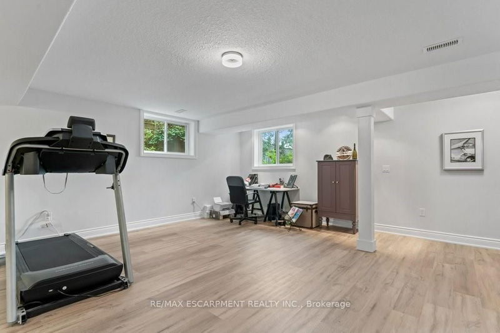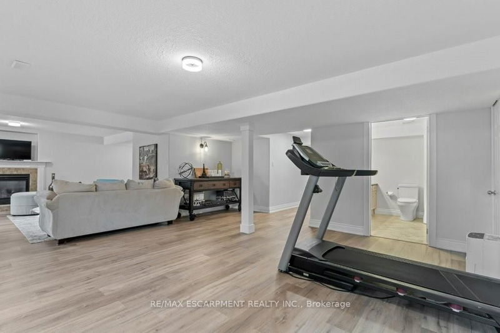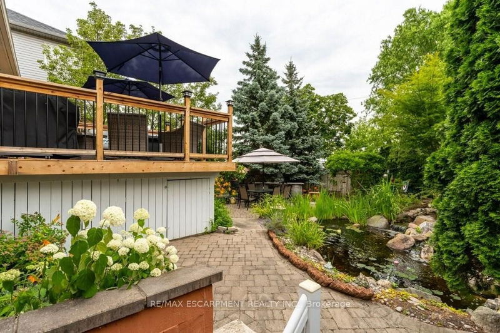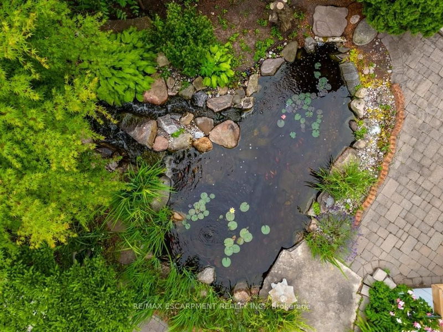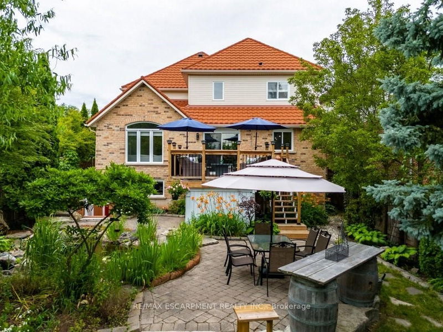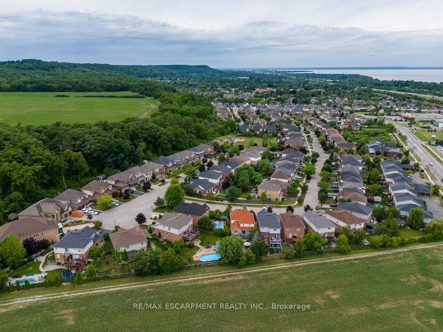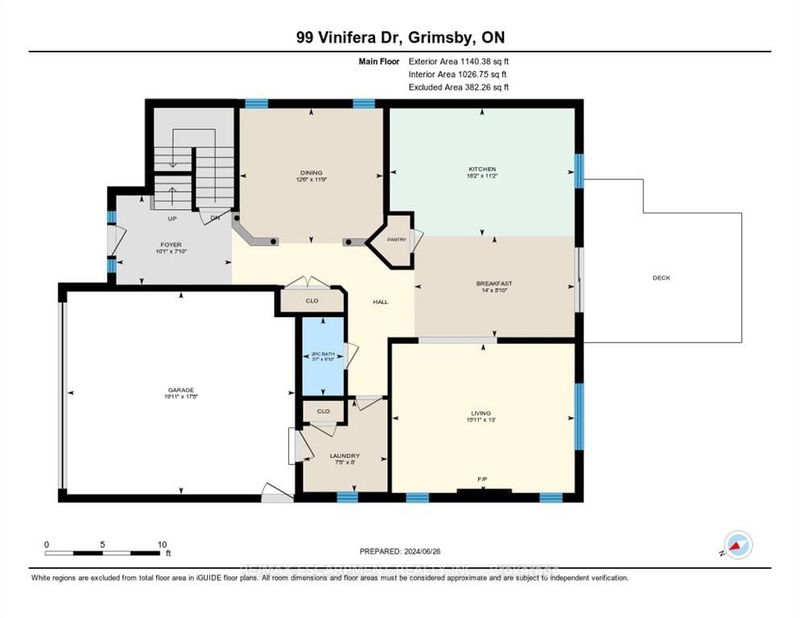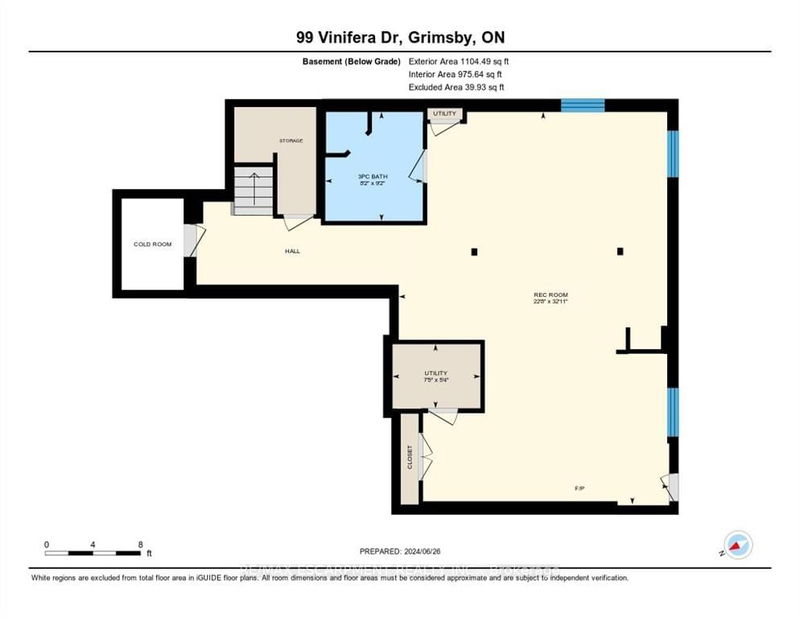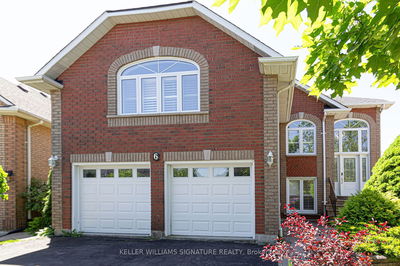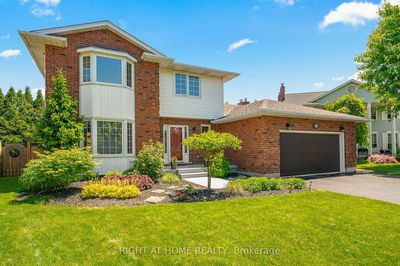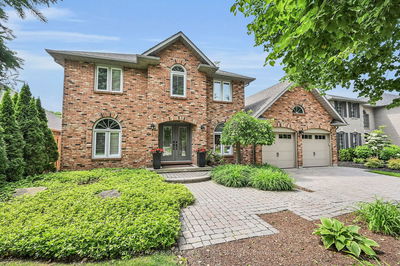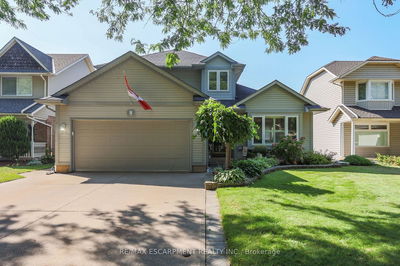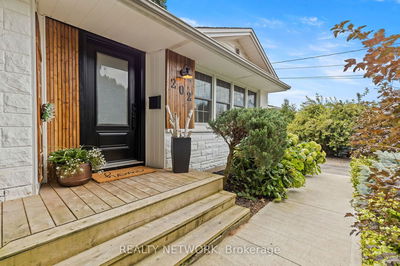Finished to perfection on all three levels, feature of this home is the custom-built gourmet kitchen. Featuring floor-to-ceiling cabinetry, a large island and stunning quartz countertops. Upgraded stainless steel appliances including a gas range, built-in wall oven, built-in microwave oven and a custom Victorian rangehood. A walk-in pantry ensures ample storage space, while large windows at the back of the house soak the interior in natural light. The living space with gorgeous vaulted ceilings, gas fireplace and patio doors leading to a new wooden deck overlooking your private oasis. Upstairs the luxurious primary suite offers a walk-in closet and a spa-like ensuite including soaker tub and separate shower with new pebble flooring and glass shower door. Partially above-grade, fully finished basement with walk-up and large oversized windows offers an abundance of natural light with in-law potential.
详情
- 上市时间: Wednesday, July 03, 2024
- 3D看房: View Virtual Tour for 99 VINIFERA Drive
- 城市: Grimsby
- 交叉路口: Chardonnay Place
- 详细地址: 99 VINIFERA Drive, Grimsby, L3M 5S6, Ontario, Canada
- 客厅: Main
- 厨房: Main
- 挂盘公司: Re/Max Escarpment Realty Inc. - Disclaimer: The information contained in this listing has not been verified by Re/Max Escarpment Realty Inc. and should be verified by the buyer.



