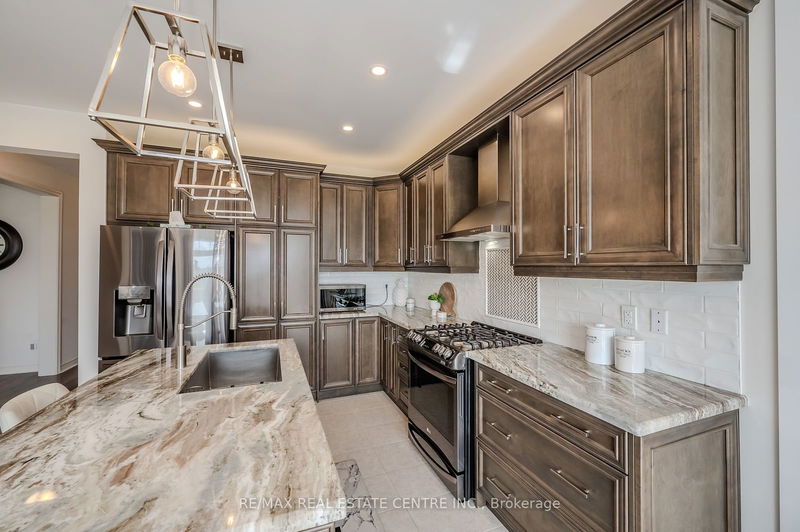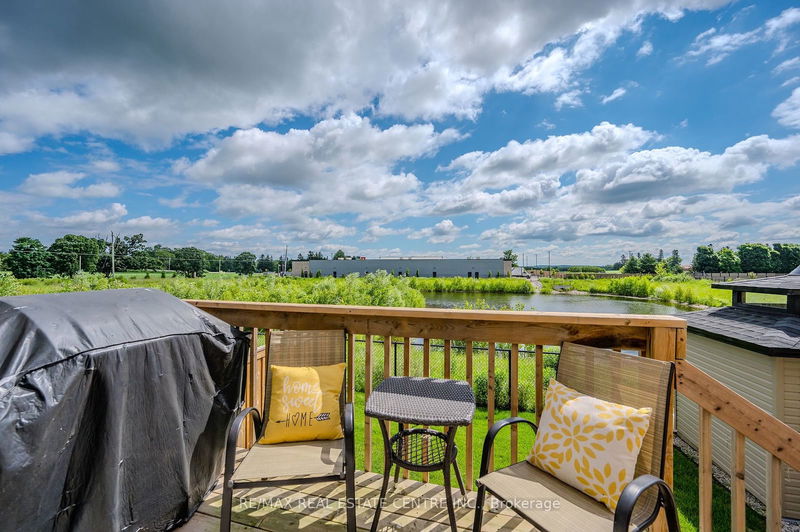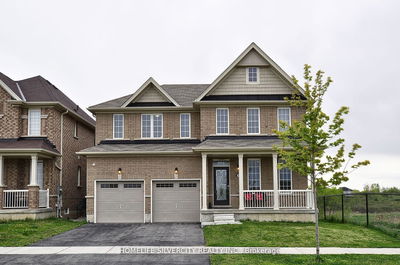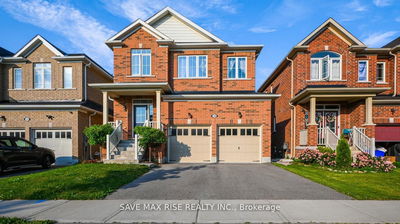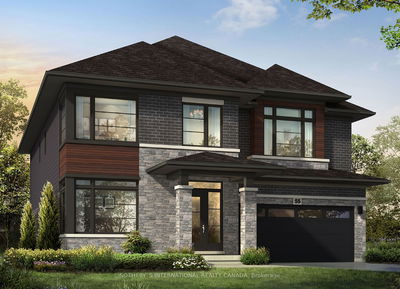Welcome to 7 Newbrook Street, Paris - a stunning 4-bedroom, 3.5 bathroom detached home in the desirable Pinehurst community. Enjoy the tranquility of no rear neighbours and a beautiful pond/greenspace view from your backyard. This home features 4 large bedrooms, 3 full baths, and second level laundry. The luxurious master suite includes two walk-in closets and a spa-like 5pc ensuite with a separate tub and shower. Bedroom 2 has its own ensuite, while Bedrooms 3 and 4 share a Jack & Jill bath. The gourmet kitchen boasts upgraded cabinet doors, deep upper cabinets, soffit molding, a backsplash, under-mount lights, pots and pans drawer, deep pantry, granite countertops, a new sink and fixtures, an accent wall, and pot lights. The elegant living room features coffered ceilings with pot lights and a custom electric fireplace. Upstairs bathrooms have upgraded vanities, and the basement is roughed-in for a bathroom and bar. The heated garage comes with a car lift, and the enhanced exterior includes a cement pad with stone steps, upgraded front doors, a custom shed with hydro, and outdoor pot lights. Additional upgrades include shutters and a gas line for a BBQ. Great location with proximity to both the 401 & 403 for commuters.
详情
- 上市时间: Wednesday, July 03, 2024
- 3D看房: View Virtual Tour for 7 Newbrook Street
- 城市: Brant
- 社区: Paris
- 详细地址: 7 Newbrook Street, Brant, N3L 0G6, Ontario, Canada
- 厨房: Main
- 客厅: Main
- 挂盘公司: Re/Max Real Estate Centre Inc. - Disclaimer: The information contained in this listing has not been verified by Re/Max Real Estate Centre Inc. and should be verified by the buyer.
















