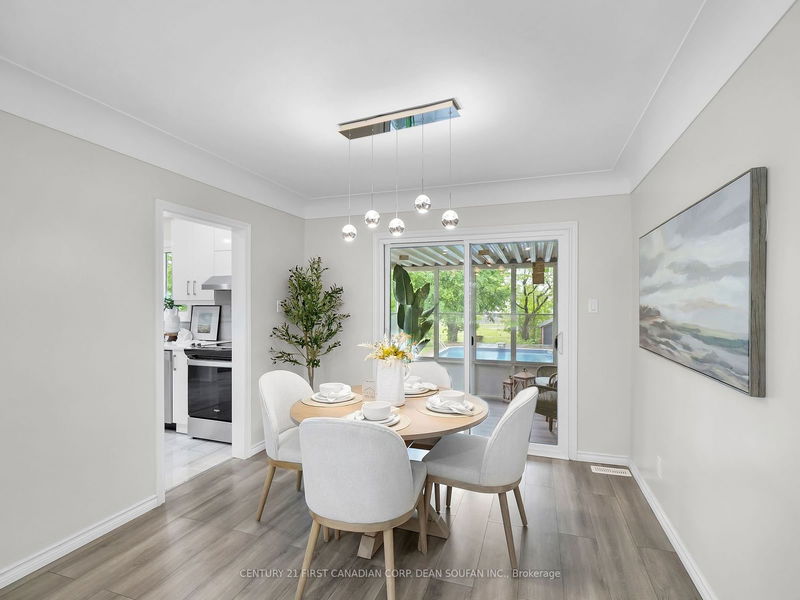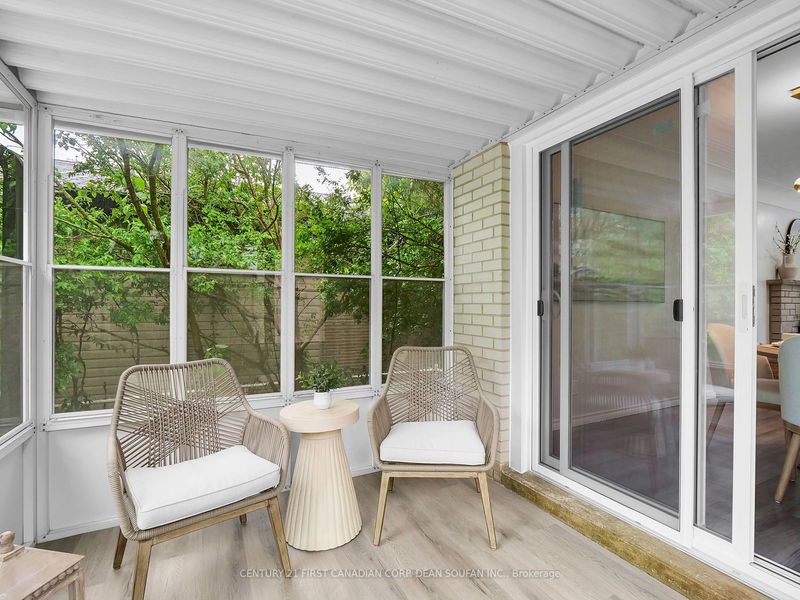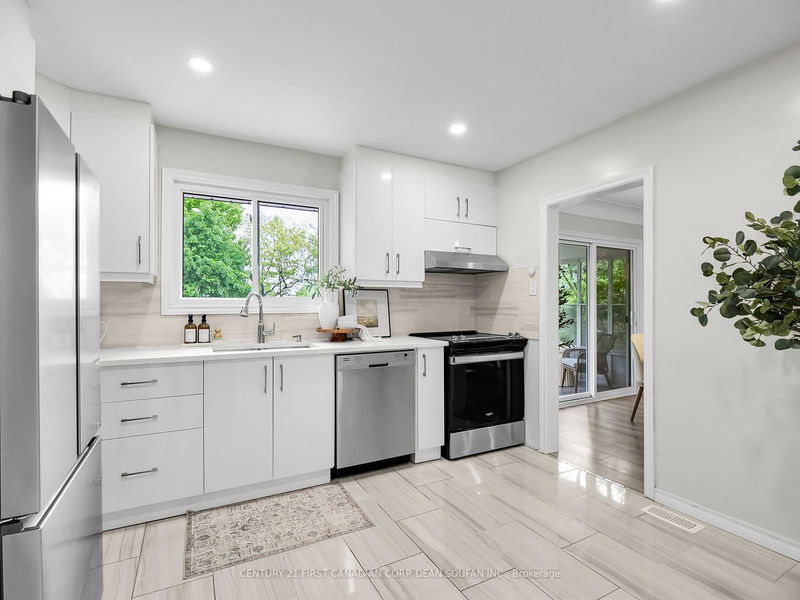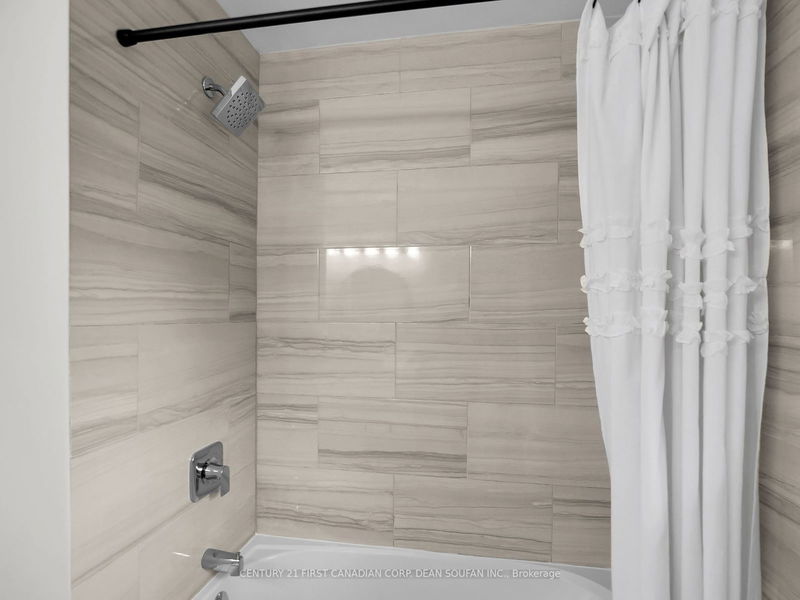Welcome to 67 Agincourt Gardens. Discover this beautifully fully renovated 4-bedroom, 3-bathroom backsplit home on a premium lot featuring an 18'x36' foot in-ground pool. Nestled on a quiet crescent in Glen Cairn Woods, this home has been meticulously updated and upgraded throughout. Key Updates and Upgrades (completed in 2022), All 24 windows replaced throughout the home, New furnace and air conditioning system, Upgraded electrical panel, outlets, and dcor switches, Modern kitchen with marble countertops, new fridge, stove, and range hood, New laminate and ceramic flooring throughout, Updated bathroom vanities, toilets, and faucets, Installation of pot lights and updated lighting fixtures throughout, New trim, doors, and hardware throughout, Replacement of all exterior doors and garage door opener, New eavestroughs, Pool enhancements including a new liner, pump, sand filter, and hard-shell cover, Refreshed landscaping, The roof was replaced 6 years ago, ensuring additional peace of mind, and Lower bathroom completed in 2024! Located just minutes from Highway 401, LHSC Hospital, and major amenities, this home offers modern living in a prime location. Don't miss the chance to make this extensively updated property your new home!
详情
- 上市时间: Tuesday, July 02, 2024
- 3D看房: View Virtual Tour for 67 Agincourt Gdns
- 城市: London
- 社区: South T
- 详细地址: 67 Agincourt Gdns, London, N5Z 4E7, Ontario, Canada
- 客厅: Fireplace
- 厨房: Main
- 挂盘公司: Century 21 First Canadian Corp. Dean Soufan Inc. - Disclaimer: The information contained in this listing has not been verified by Century 21 First Canadian Corp. Dean Soufan Inc. and should be verified by the buyer.











































