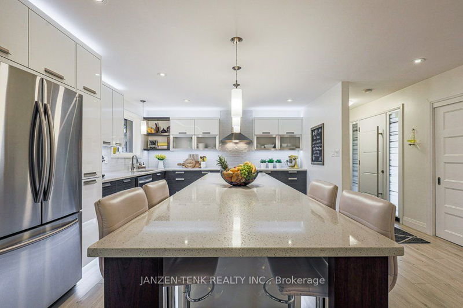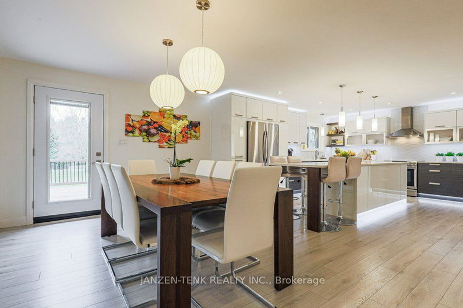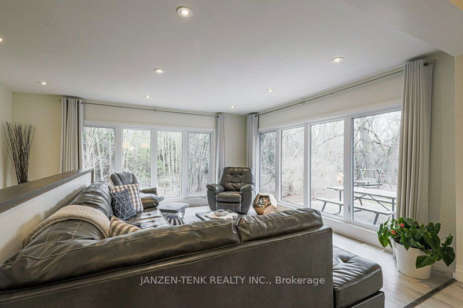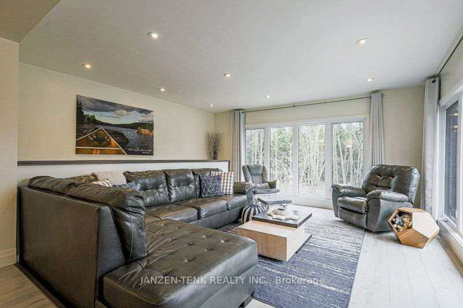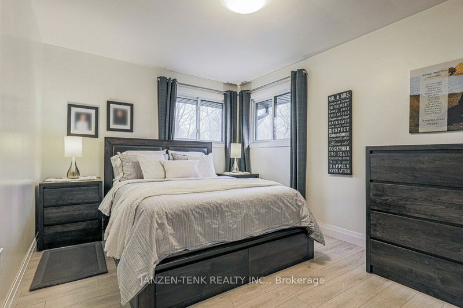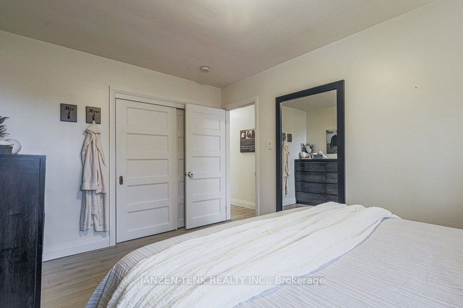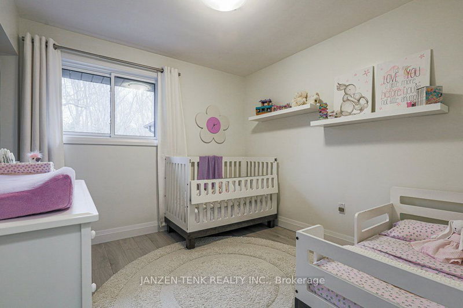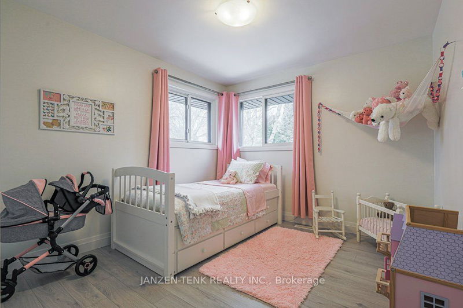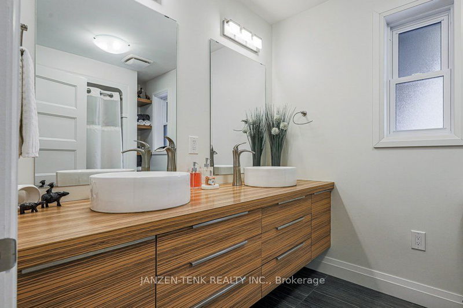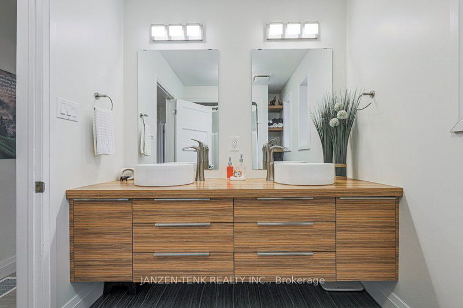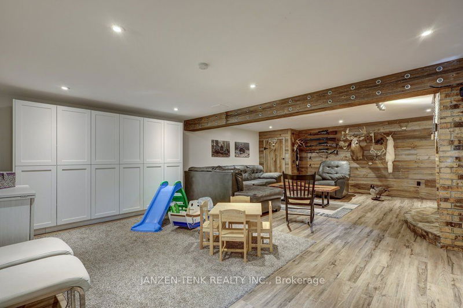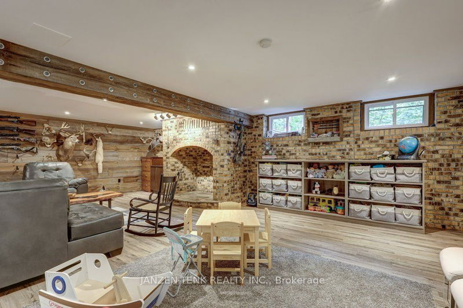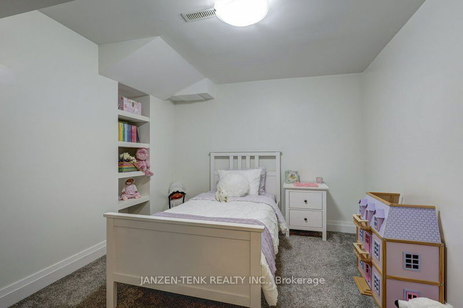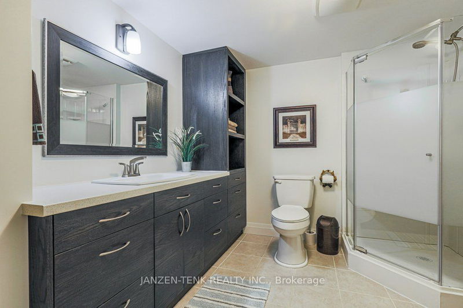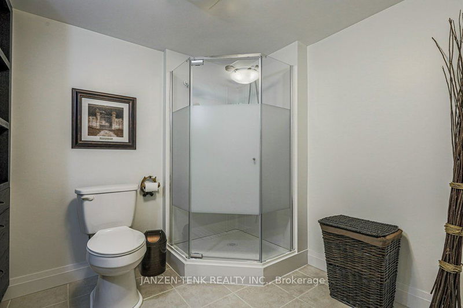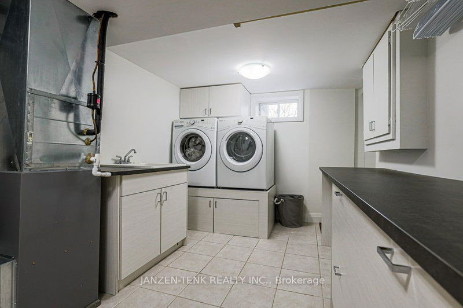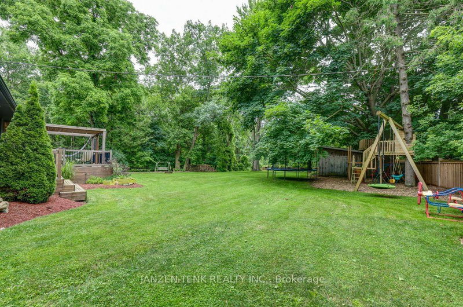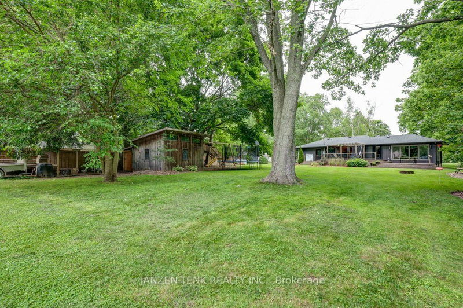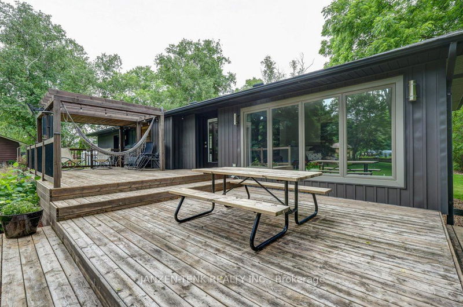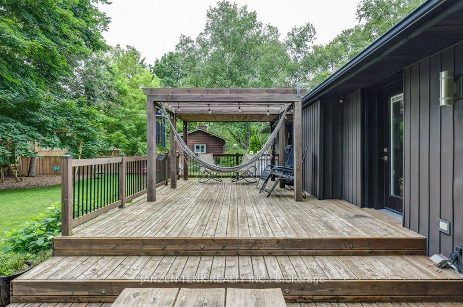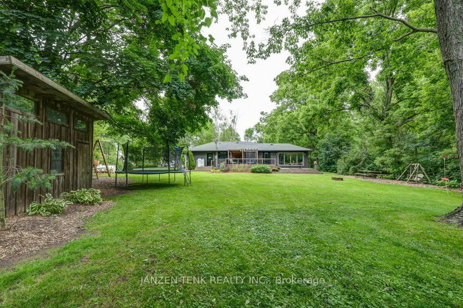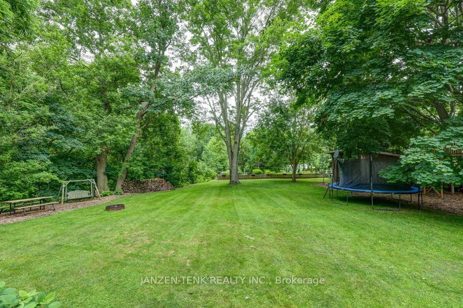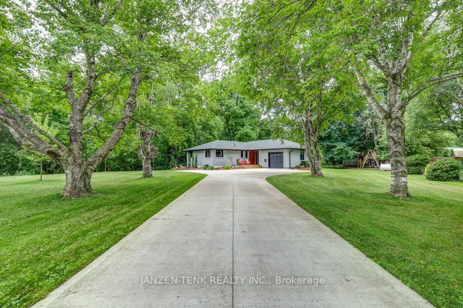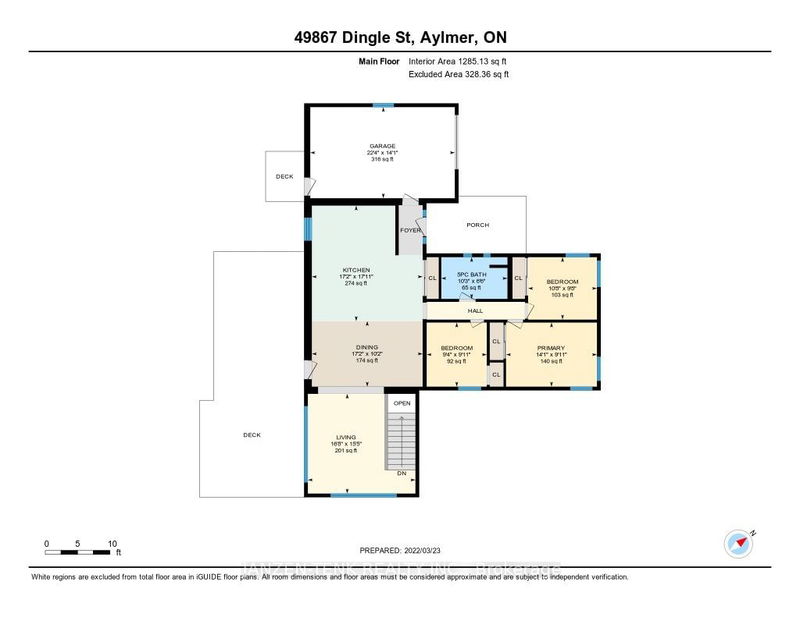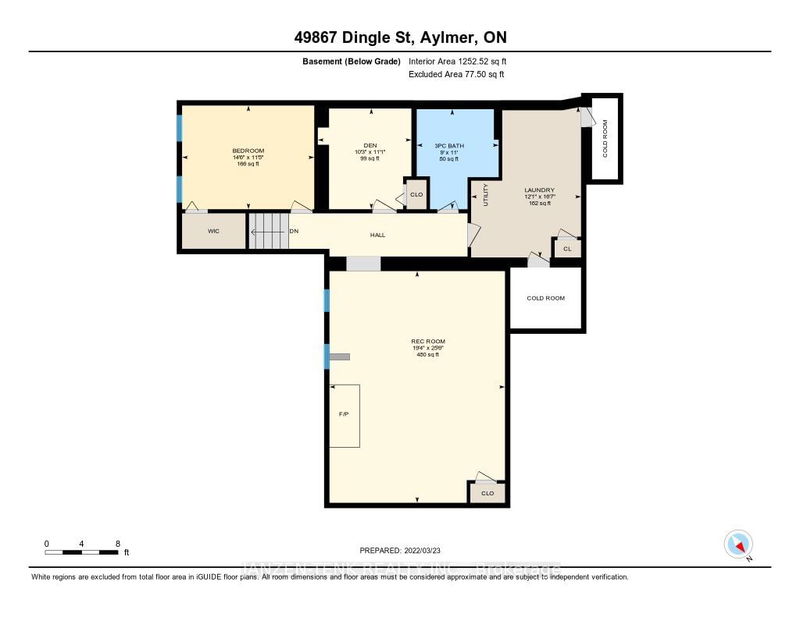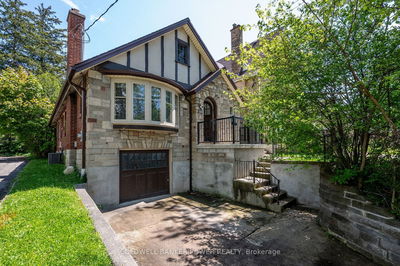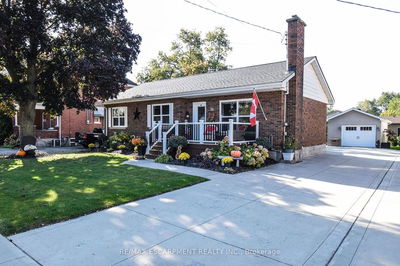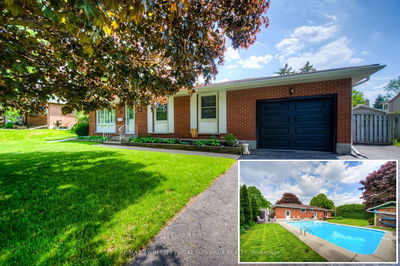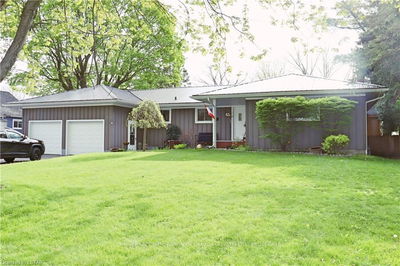SOUGHT AFTER DINGLE ST ESTABLISHED STUNNER! New builds around the corner will never possess this one in a million backyard with mature trees, quiet ponds and an extensive garden that feels heavenly as well as Insta / youtube worthy. Modern country is the theme walking through this 4 bed, 2 full bath bungalow starting in the gorgeous kitchen with expansive quartz island with seating and hidden frontside cabinets maximizing capacity while not looking overwhelming. Tasteful cabinet lighting from above and below shine light on modern design done right with two tone cabinets and open concept design lending itself effortlessly to the dining room with enough space for that harvest table you've been dreaming of. Sitting in the sunken living room engulfed by light from enormous windows with A+ views your company will never want to leave. 3 generous bedrooms and a spacious full bath round out the main level. Heading downstairs you'll find another oversized bedroom with ample light from large windows, a den / office being used as a bedroom, another 3 piece bath and laundry with 2 cold rooms. Last but not least the rec room screams RELAX with a brick wall and wood accents making for a cozy hangout after a long day playing in the tree fort with suspension bridge alongside the shed large enough for some toys or hobbies. This home is a showstopper and I don't have enough space to write more so book a showing to experience what most only dream of. Aylmer, in the center of the country, beaches, towns and cities - 20 mins to 401 / Tillsonburg / Port Stanley / Burwell Beaches, 30 mins to London, 15 mins to St Thomas & 10 mins to Port Bruce Beach.
详情
- 上市时间: Tuesday, July 02, 2024
- 3D看房: View Virtual Tour for 49867 Dingle Street
- 城市: Malahide
- 社区: Malahide
- 详细地址: 49867 Dingle Street, Malahide, N5H 2R1, Ontario, Canada
- 厨房: Main
- 客厅: Main
- 挂盘公司: Janzen-Tenk Realty Inc. - Disclaimer: The information contained in this listing has not been verified by Janzen-Tenk Realty Inc. and should be verified by the buyer.





