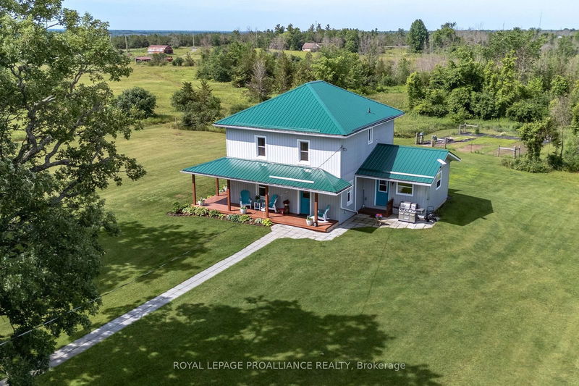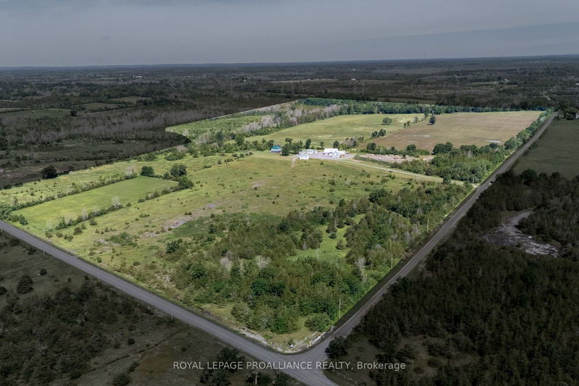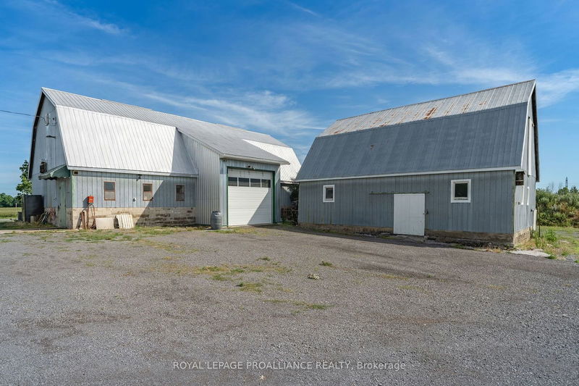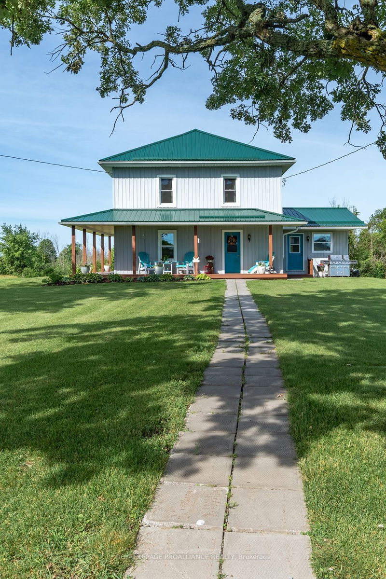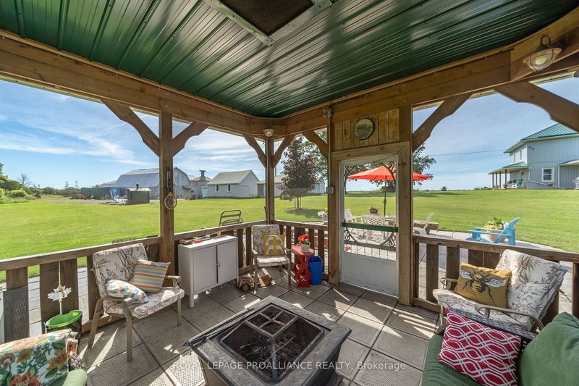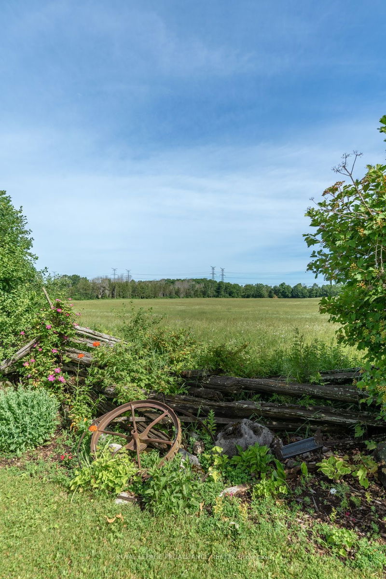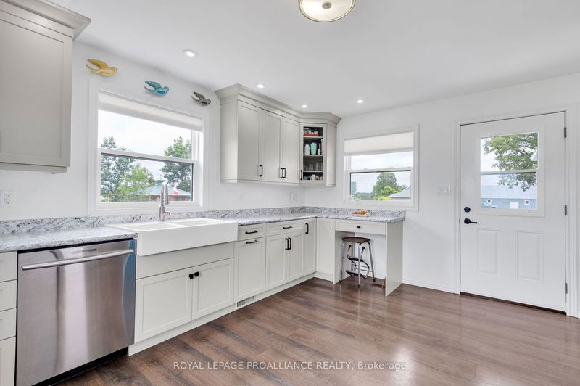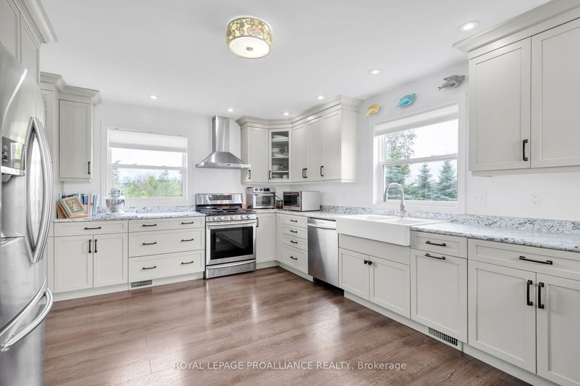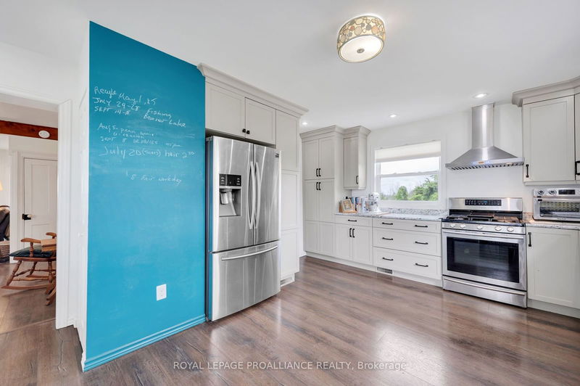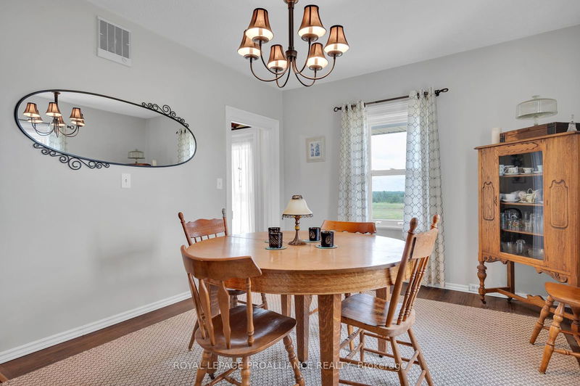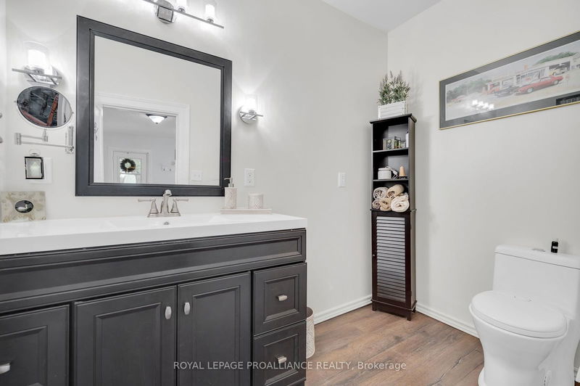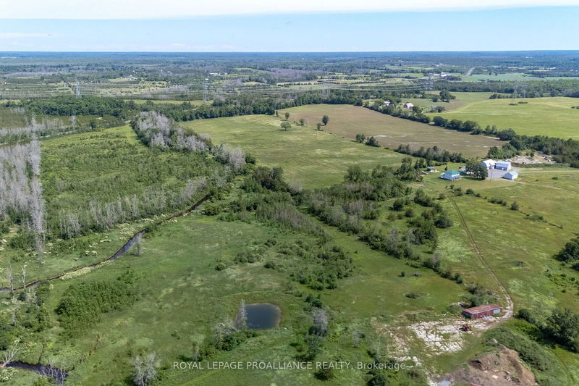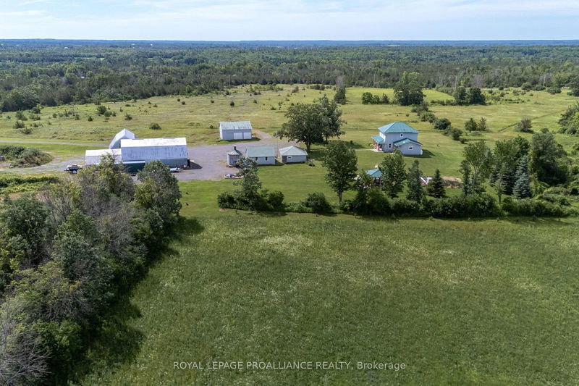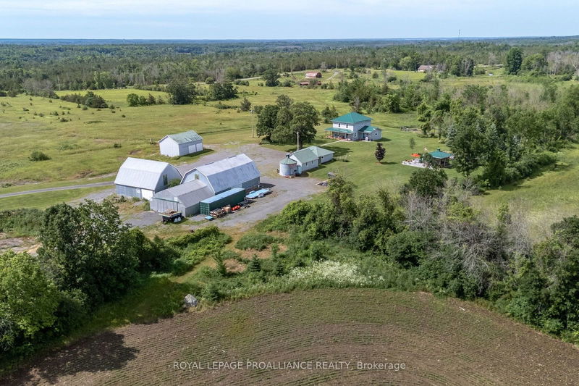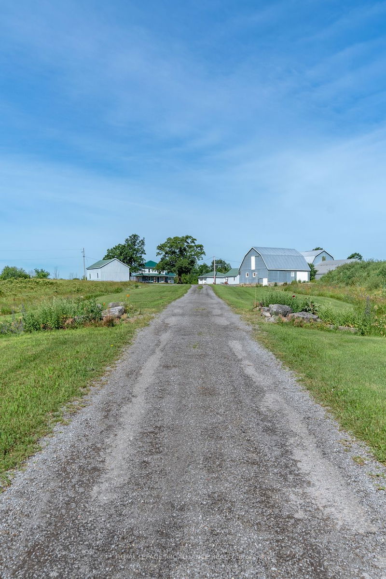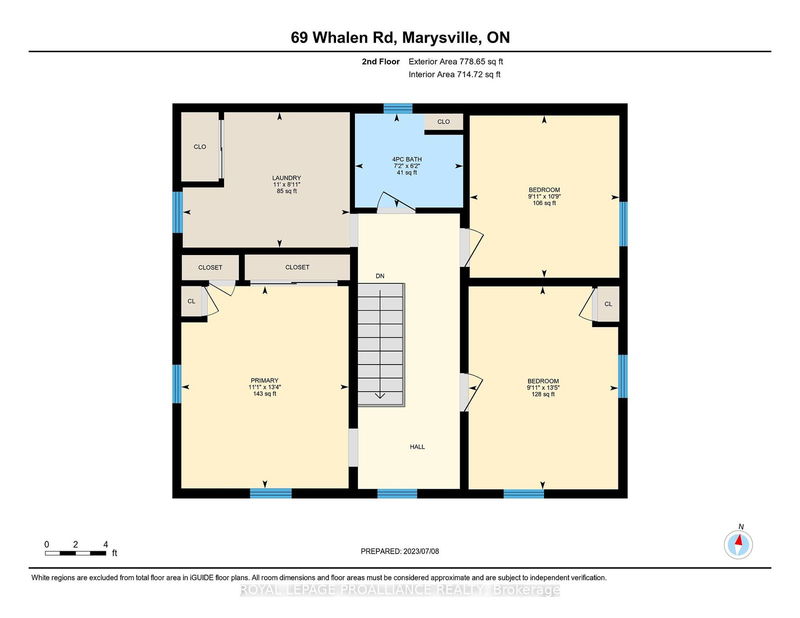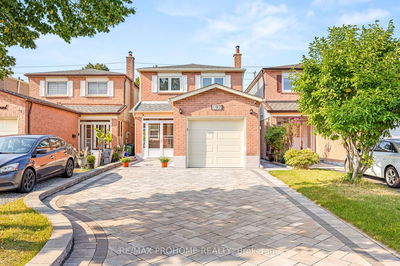This listing is an exceptional opportunity for Farmers, builders, investors or anyone looking for privacy. The farm is situated on 133 acres, just minutes north of the 401, with significant road frontage on both Whalen and Melrose Road, offering excellent accessibility. There are 3 lots that can be severed from the property, presenting substantial development potential. The home features a stunning kitchen renovated in 2017, including a side butler's kitchen. Recent upgrades within the last seven years include a metal roof (2021), windows, hot water tank, siding, veranda, septic tank, well pump, and propane furnace. An outdoor wood furnace heats both the house and the shop, and the home has new air conditioning installed in 2023. The house includes a second-floor laundry, three bedrooms, and a formal dining room, with spectacular views from every window. It also features a cozy wrap-around veranda and a custom oversized gazebo (14x14) for summer enjoyment. Outbuildings on the property include a heated workshop (54x30), a barn (37x30), an equipment shop (30x30), a drive house (33x34), a double car garage (22x26), and a garden shed (24x18), all with steel roofs. The property also boasts a fantastic vegetable garden and a year-round Fisher Creek running through it. The iGuide tour offers a detailed look at this remarkable property.
详情
- 上市时间: Tuesday, July 02, 2024
- 3D看房: View Virtual Tour for 69 Whalen Road
- 城市: Tyendinaga
- 交叉路口: Whalen/Melrose
- 详细地址: 69 Whalen Road, Tyendinaga, K0K 2N0, Ontario, Canada
- 厨房: Main
- 客厅: Main
- 挂盘公司: Royal Lepage Proalliance Realty - Disclaimer: The information contained in this listing has not been verified by Royal Lepage Proalliance Realty and should be verified by the buyer.

