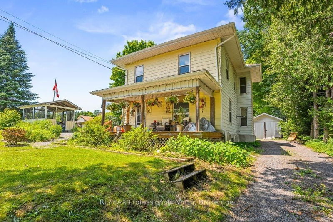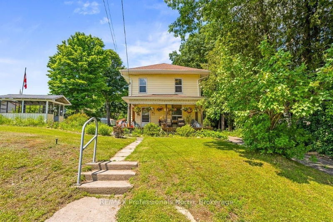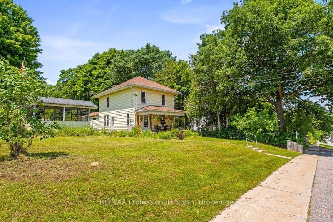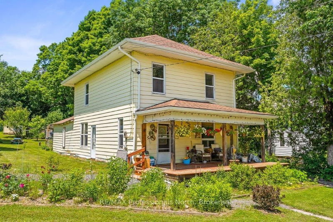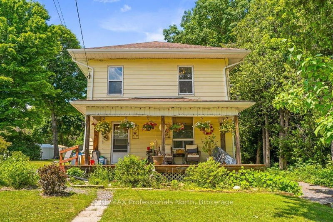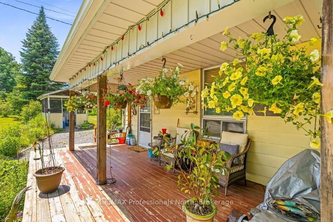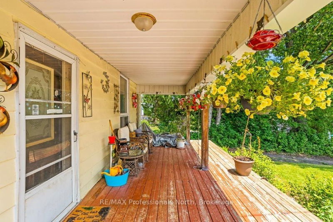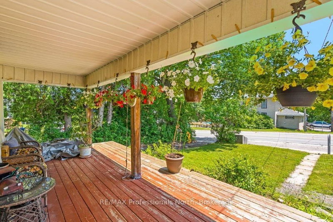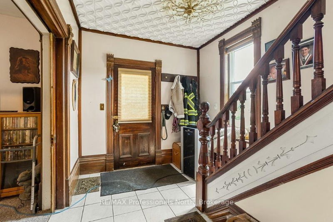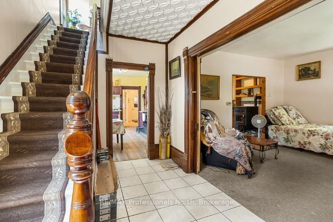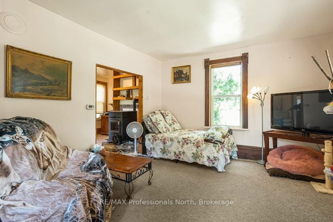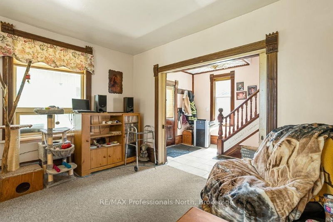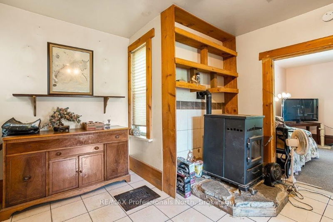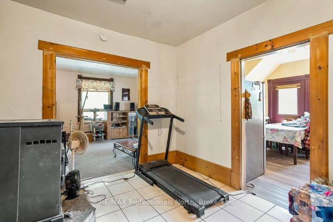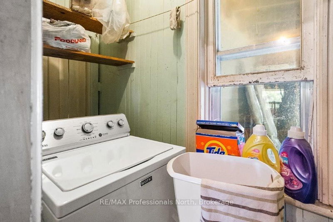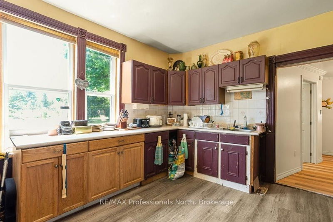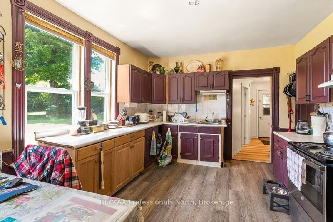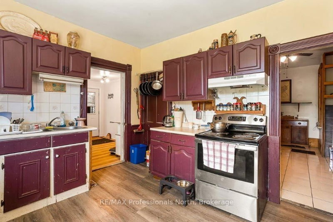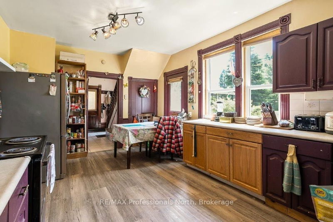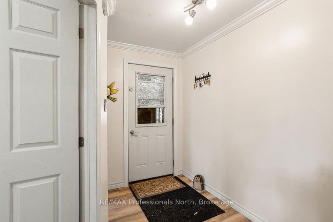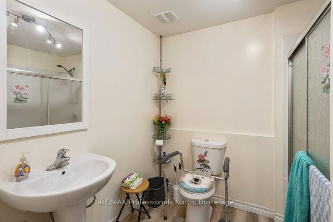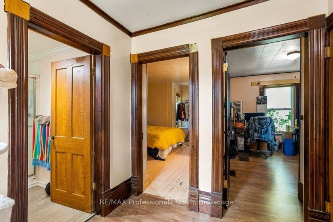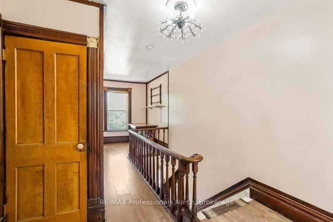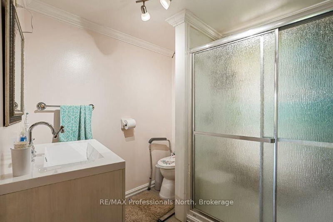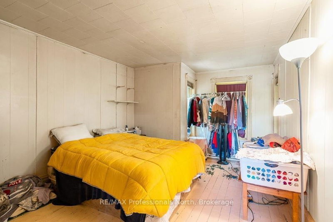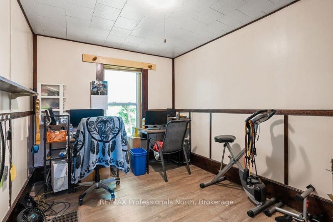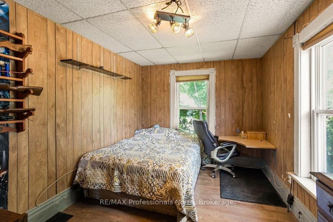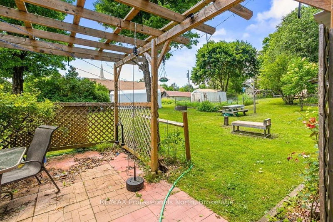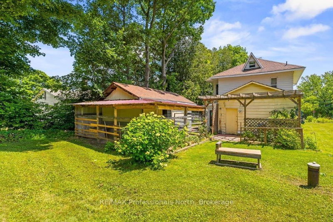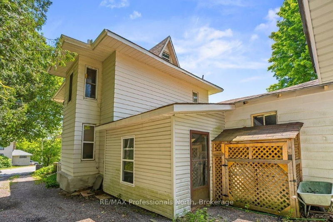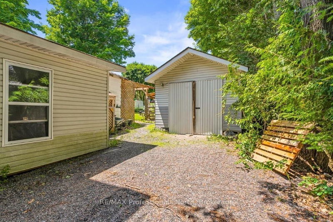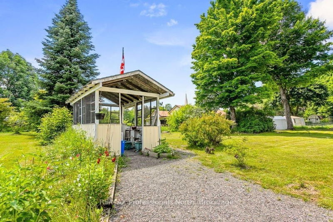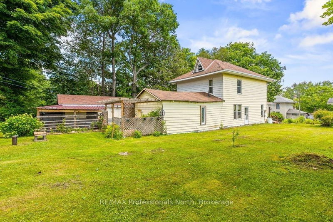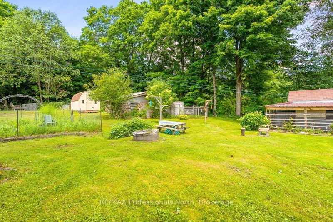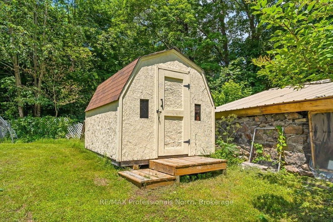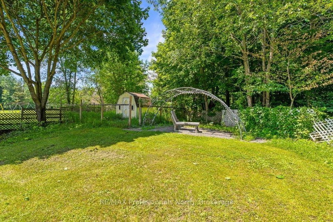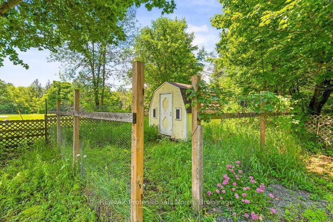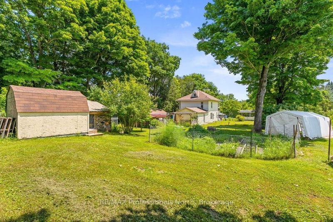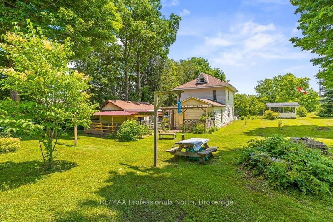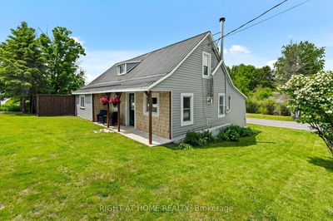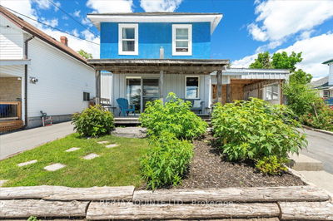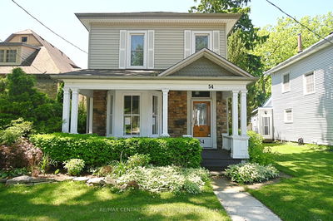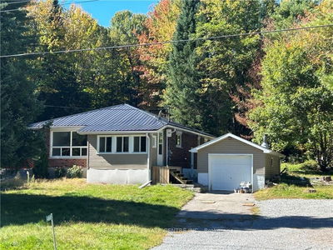Step back in time in this charming century home, nestled in the heart of Kinmount featuring classic antique finishes throughout offering a perfect blend of historical charm and modern comfort. Upon entering you will adore the classic staircase leading to the second level. Main floor offers Living Room, Dining room and large eat in kitchen space with a 3pc bathroom and upstairs you'll find 3 generously sized bedrooms all with closets and an additional 3-pc bathroom. Outside, the large level yard provides a natures dream with beautifully manicured grass, mature flower gardens, vegetable/fruit garden and potential for so much more. This could be your own little homestead space with an old barn structure and additional sheds for whatever you desire. There is a detached 20x12 garage with lots of room for parking. Walking distance into town to visit quaint country stores, the Victoria Rail Trail is a short walk away and the famous Highlands Cinemas. Make it yours today!
详情
- 上市时间: Thursday, June 27, 2024
- 3D看房: View Virtual Tour for 4945 Monck Road
- 城市: Kawartha Lakes
- 社区: Kinmount
- 详细地址: 4945 Monck Road, Kawartha Lakes, K0M 2A0, Ontario, Canada
- 客厅: Main
- 厨房: Main
- 挂盘公司: Re/Max Professionals North, Brokerage - Disclaimer: The information contained in this listing has not been verified by Re/Max Professionals North, Brokerage and should be verified by the buyer.

