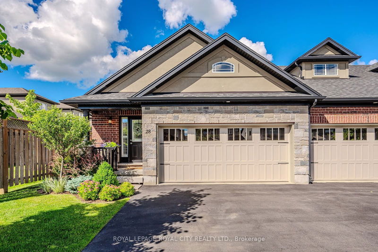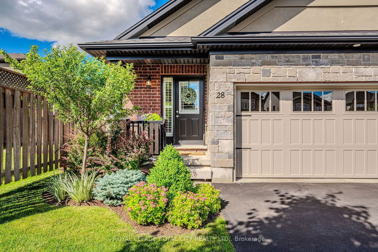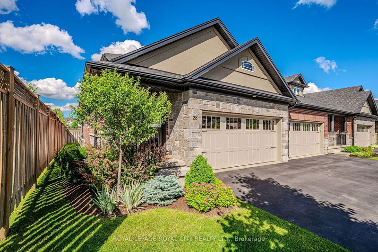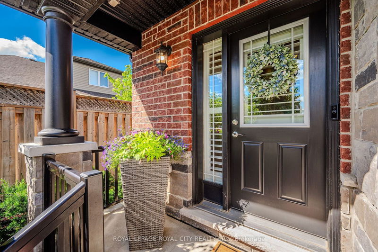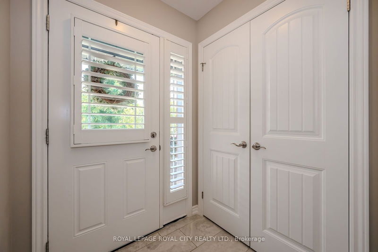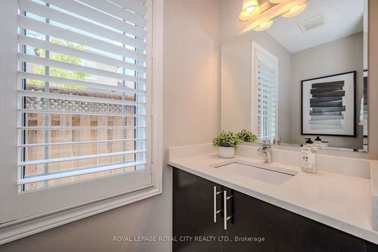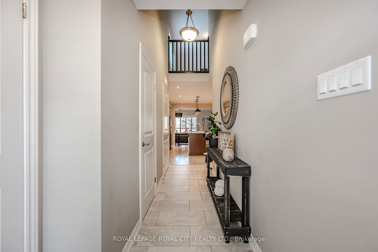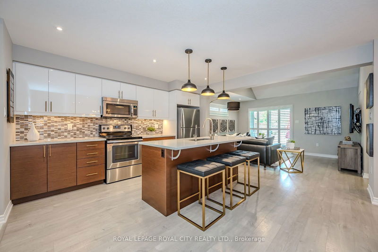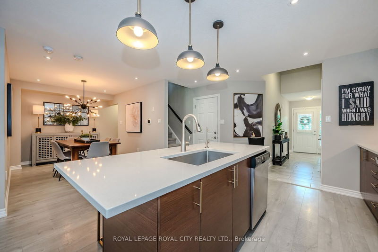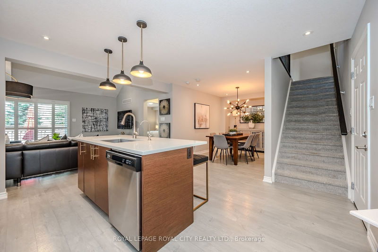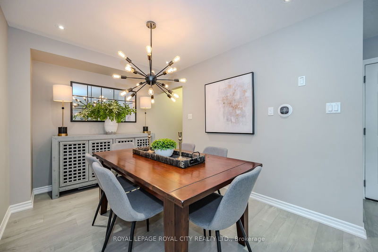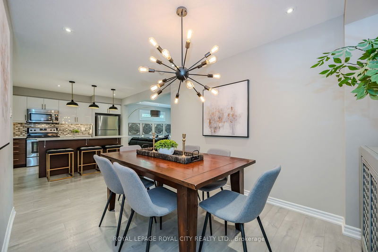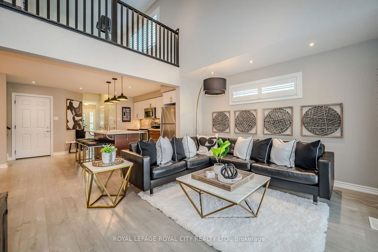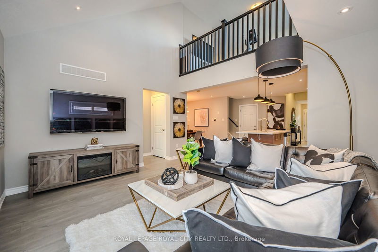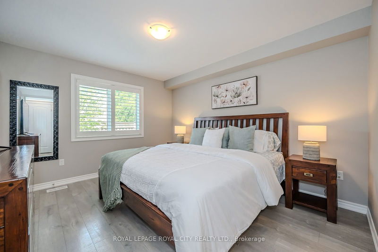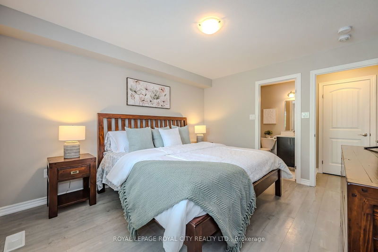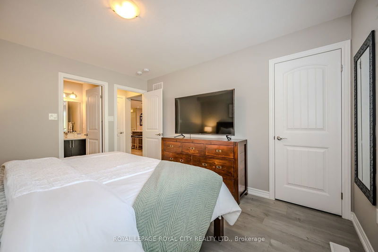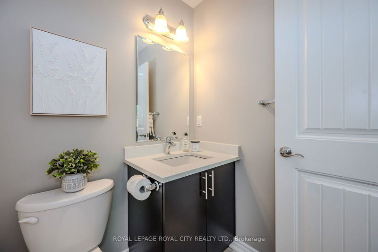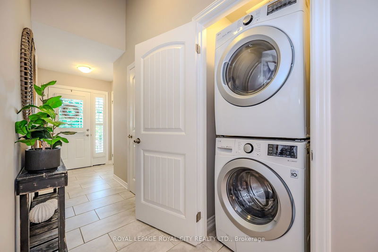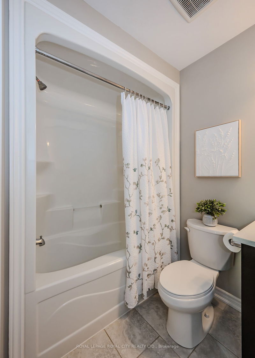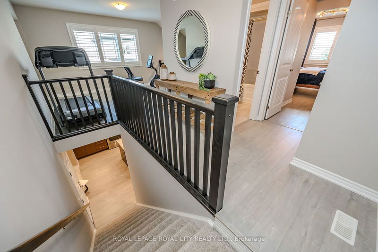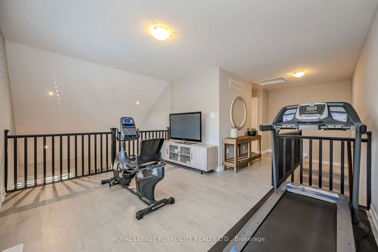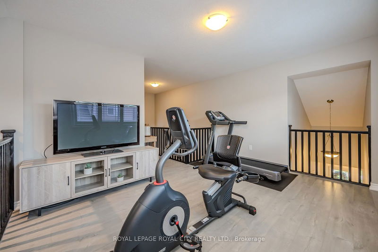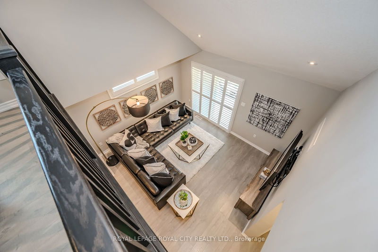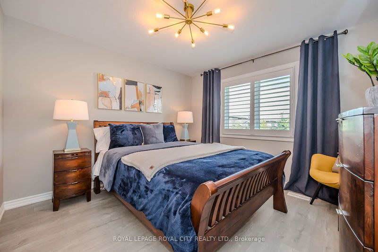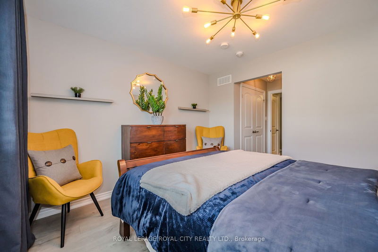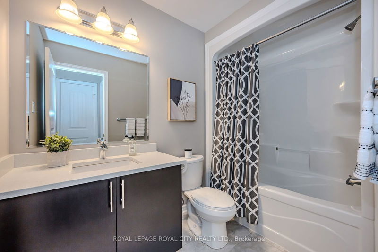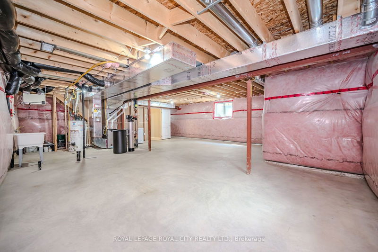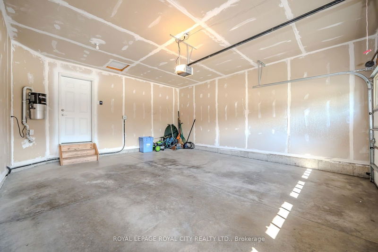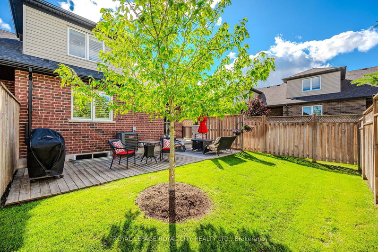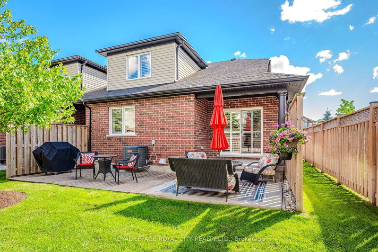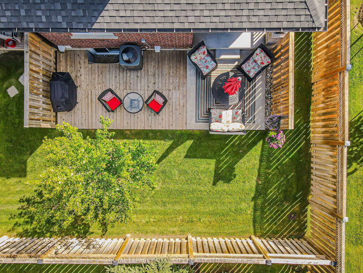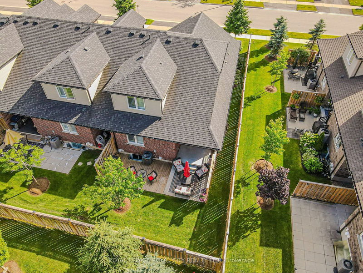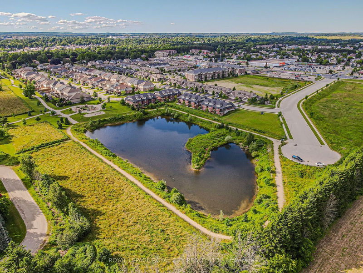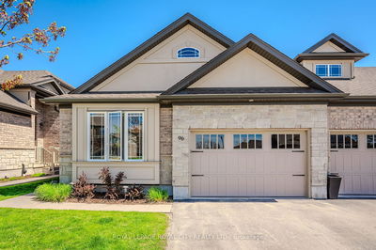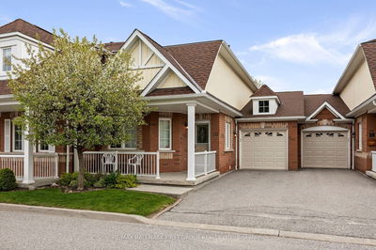Discover your dream home with this stunning property featuring main floor living for ease and accessibility. The well-designed layout ensures both privacy and space, catering perfectly to any lifestyle. Enjoy the open concept eat-in kitchen, dining, and living room, ideal for entertaining and family gatherings. Inside this ENERGY STAR certified home, you'll find modern finishes throughout, including upgraded lighting fixtures, quartz countertops, and stylish window coverings. In addition to the 1,600 sq ft above ground, the unfinished basement offers almost 1,000 sq ft of potential. Every detail of this home showcases pride of ownership, from the pristine interiors to the immaculate exteriors. With exceptional curb appeal, this residence is sure to impress even the most discerning buyers and their guests. Enjoy the convenience of zero exterior maintenance, allowing you more time to enjoy your beautiful home without the hassle of upkeep. The beautifully landscaped garden beds, perfectly mowed grass, and thoughtfully shoveled snow are all taken care of for you. Benefit from super affordable monthly fees, making this home an exceptional value. Whether you're a busy professional seeking a low-maintenance lifestyle or someone looking to downsize without sacrificing comfort or style, this home is perfect for you. Nestled in a highly desirable and safe neighbourhood, this home offers peace of mind and a sense of community. Here, you'll find everything you need close by, from local amenities to beautiful parks and trails, an ideal location for convenience and leisure. Don't miss out on this fantastic opportunity to own a modern, well-cared-for home in an unbeatable location. Schedule your viewing today and experience the lifestyle you've been dreaming of!
详情
- 上市时间: Monday, July 01, 2024
- 3D看房: View Virtual Tour for 28 Aberdeen Street
- 城市: Centre Wellington
- 社区: Fergus
- 详细地址: 28 Aberdeen Street, Centre Wellington, N1M 0C1, Ontario, Canada
- 厨房: Main
- 客厅: Main
- 挂盘公司: Royal Lepage Royal City Realty Ltd. - Disclaimer: The information contained in this listing has not been verified by Royal Lepage Royal City Realty Ltd. and should be verified by the buyer.

