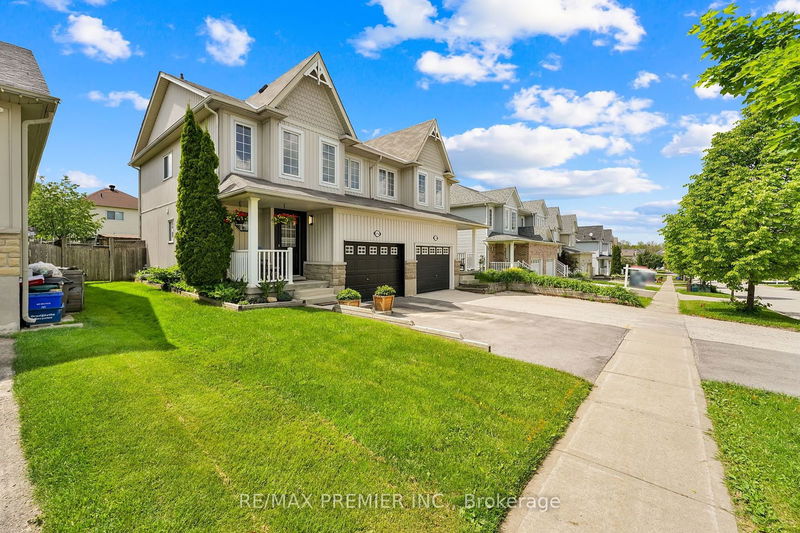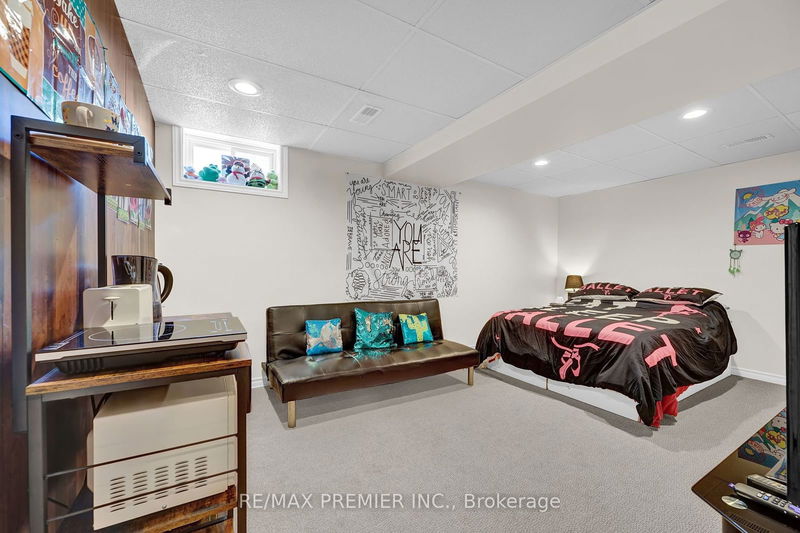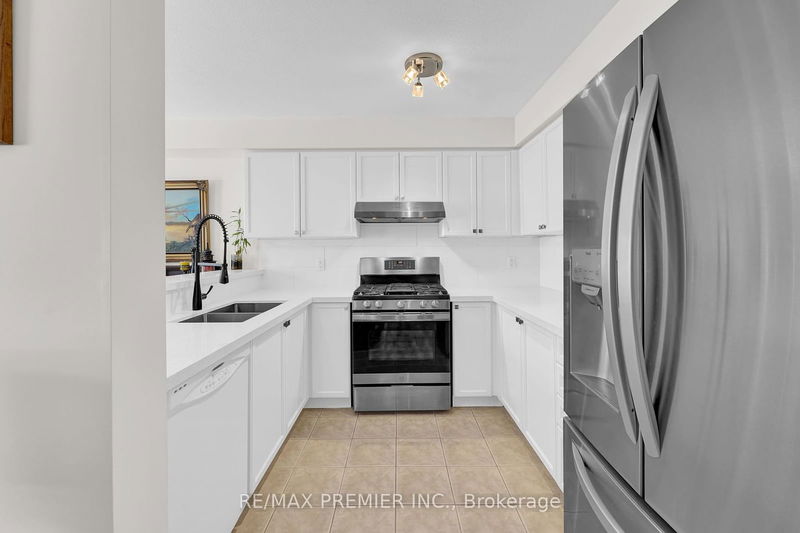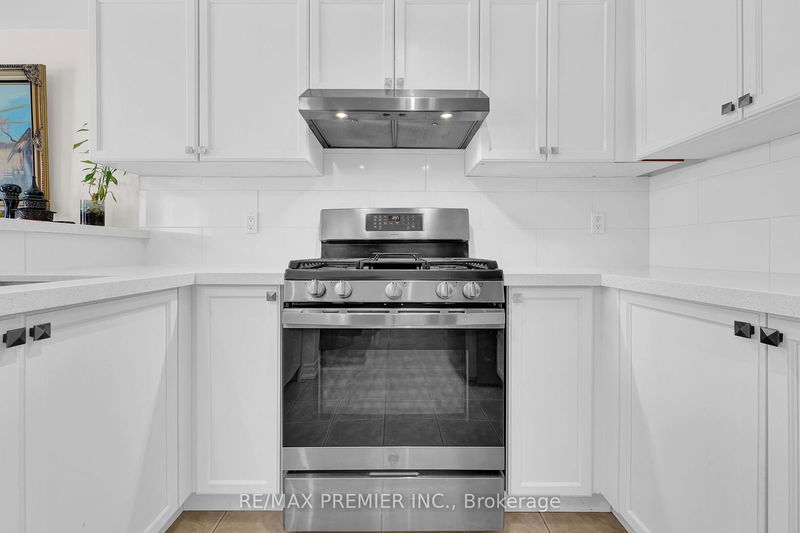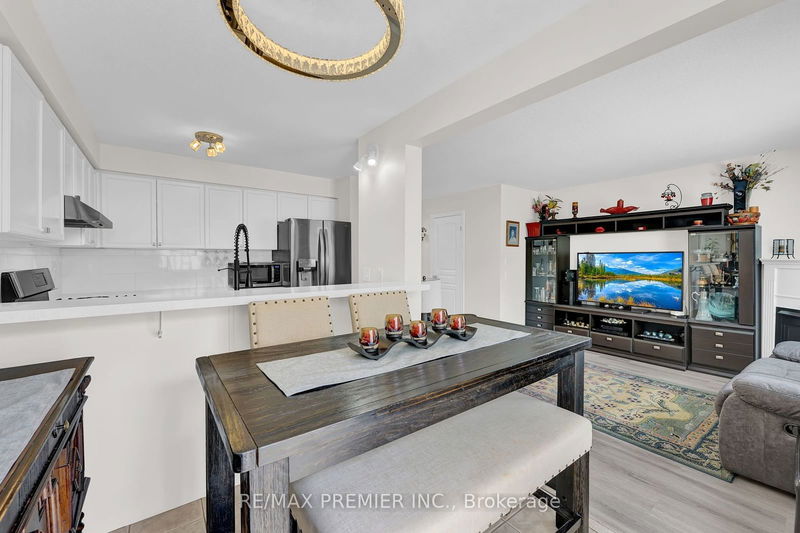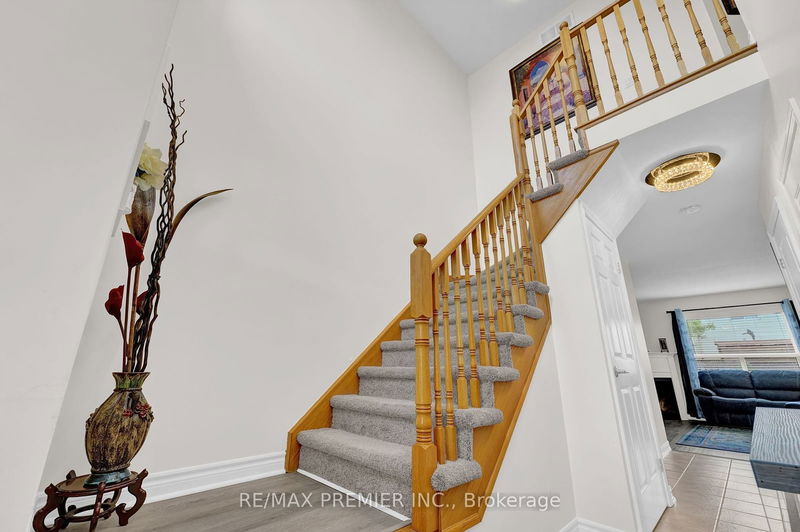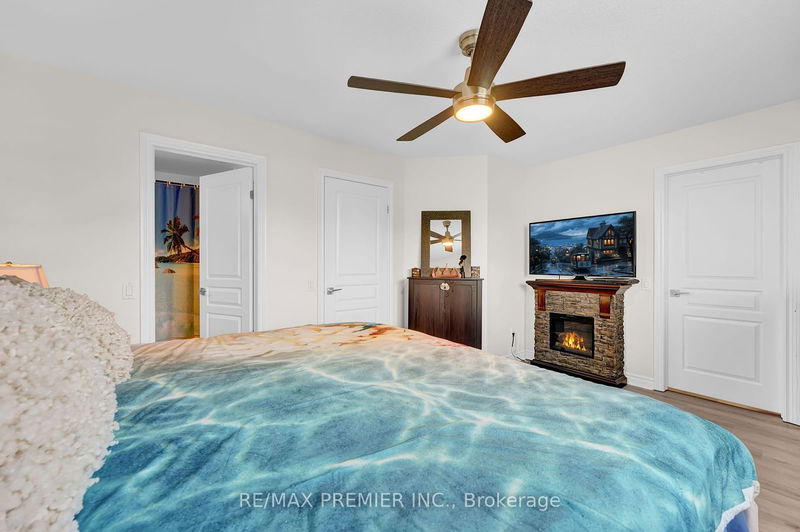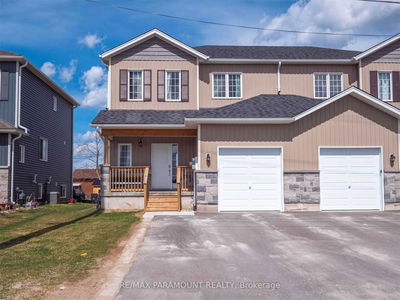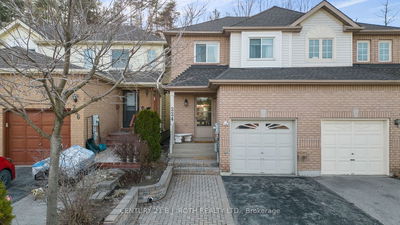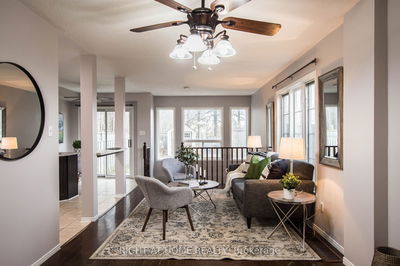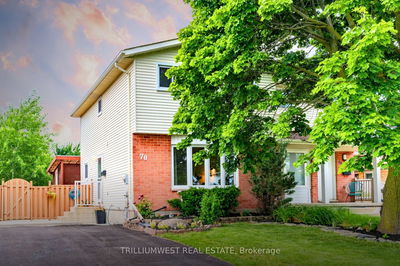Welcome To This Tastefully Renovated House with over $60,000 in upgrades. This Special Home With An Open Concept Kitchen/Living/Dining Area Was Professionally Painted In Neutrals Throughout As Well As New Vinyl Plank Flooring. All Light Fixtures On The Main And Second Floors Replaced With LED Lighting Including The Ceiling Fan In The Primary Bedroom. All New Window Treatments And All Plumbing Fixtures Replaced (Black Colour Fixtures). Kitchen Renovated That Now Boasts Quartz Countertops, New Fridge, New Under Mounted Sinks With Deluxe Faucet And Newer Gas Stove. All Bathrooms Renovated With New Toilets And Vanities. New Stacked Washer And Dryer With Added Laundry Tub And Vanity Stainless Steel Sink. Basement Bathroom Upgraded From A 2pc To A 3pc With The Addition Of A Standing Shower. New Hot Water Heater (Rental). Furnace, Gas Fireplace And Gas Stove All Serviced. Electric Fireplace In Primary Bedroom.
详情
- 上市时间: Tuesday, July 02, 2024
- 3D看房: View Virtual Tour for 154 Marion Street
- 城市: Shelburne
- 社区: Shelburne
- 详细地址: 154 Marion Street, Shelburne, L9V 3C1, Ontario, Canada
- 厨房: W/O To Yard, Eat-In Kitchen, Stainless Steel Appl
- 客厅: Combined W/Dining, O/Looks Garden
- 挂盘公司: Re/Max Premier Inc. - Disclaimer: The information contained in this listing has not been verified by Re/Max Premier Inc. and should be verified by the buyer.


