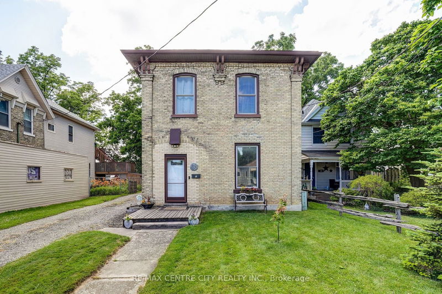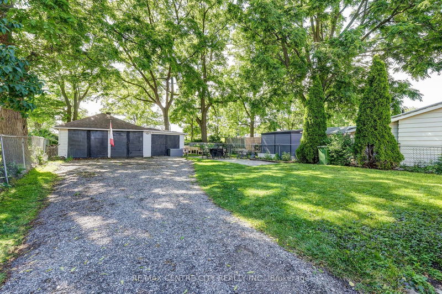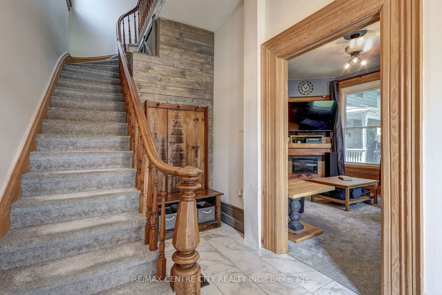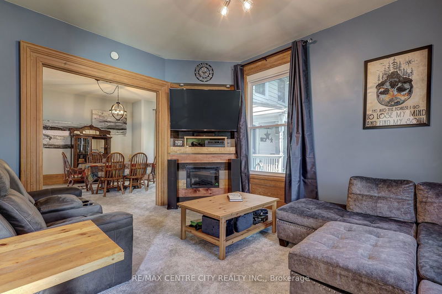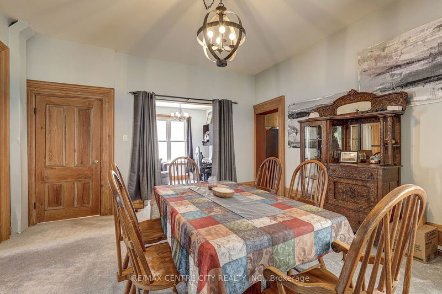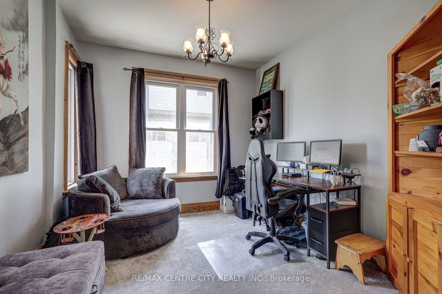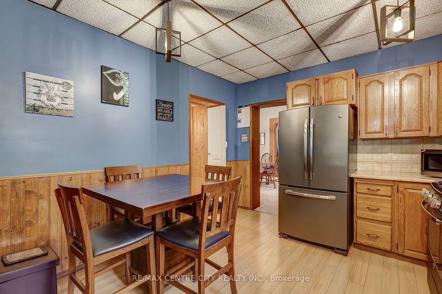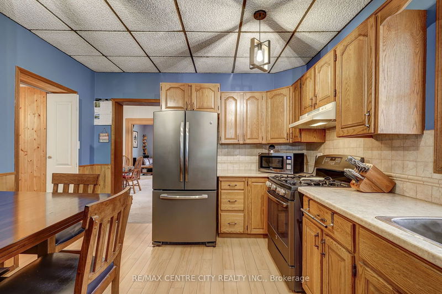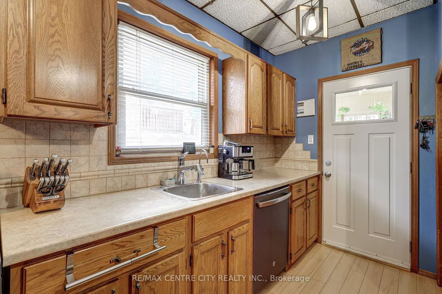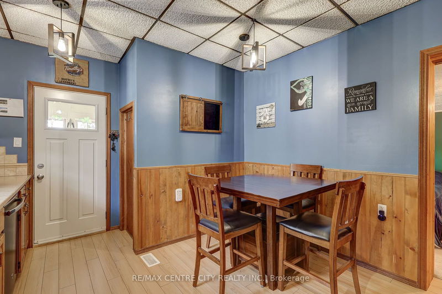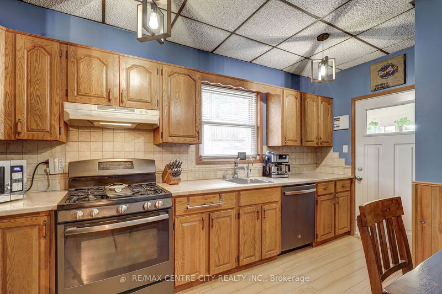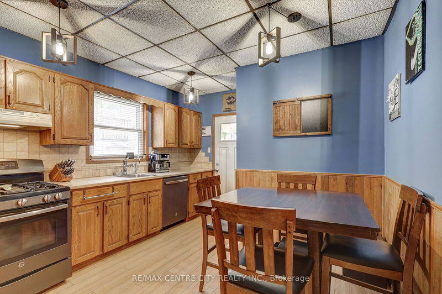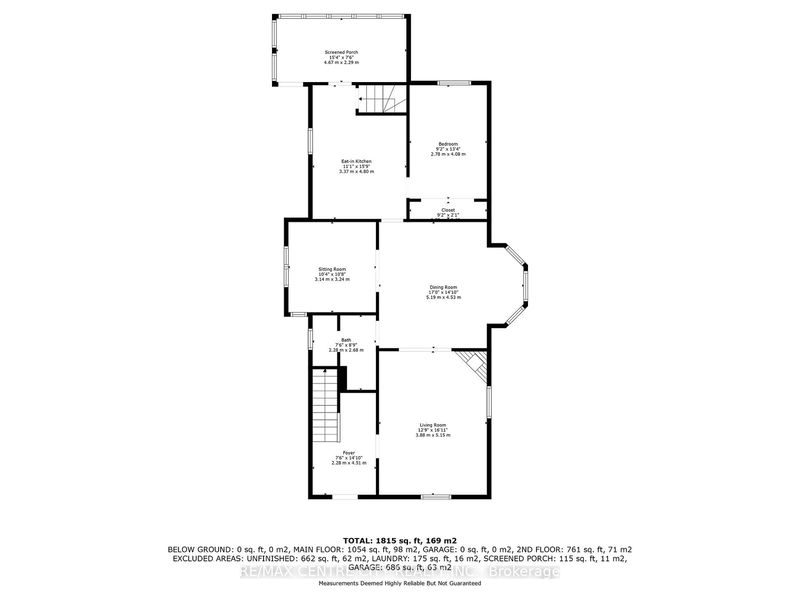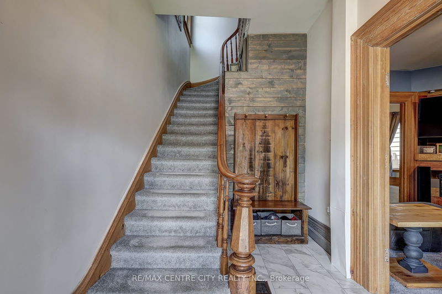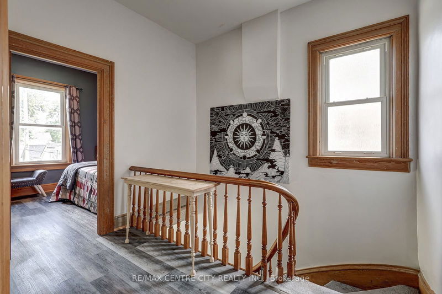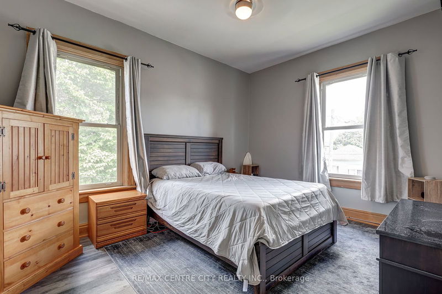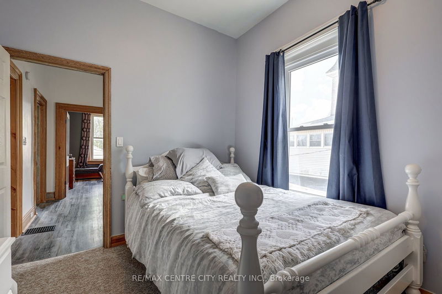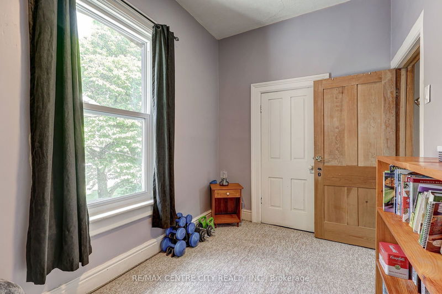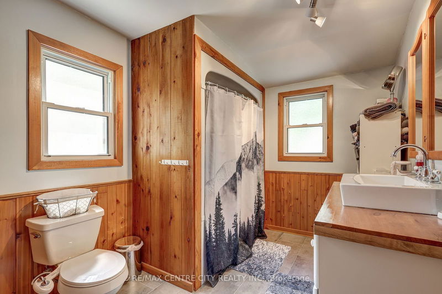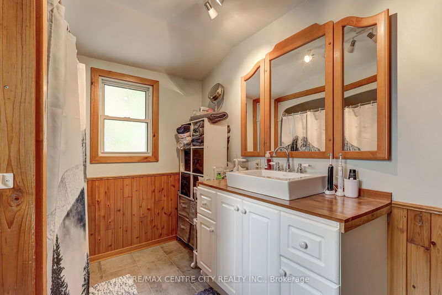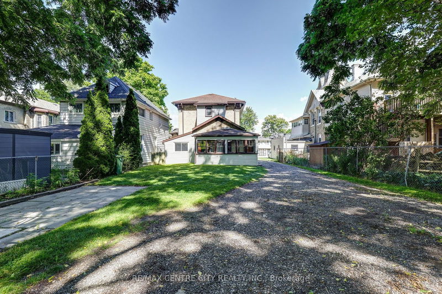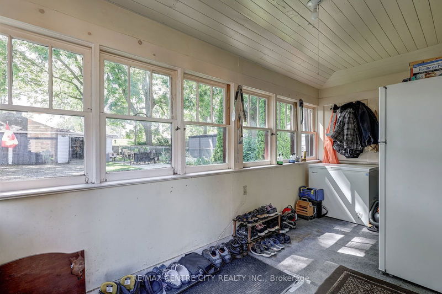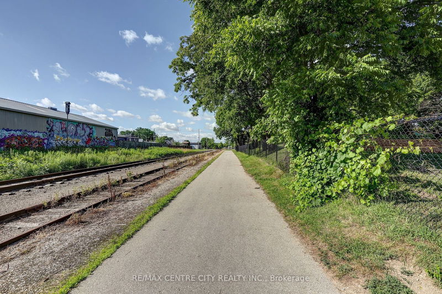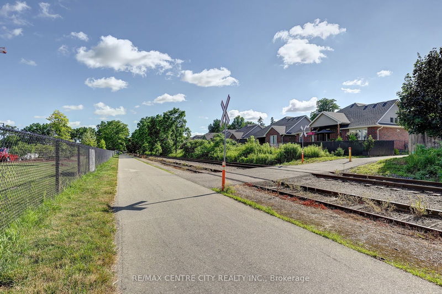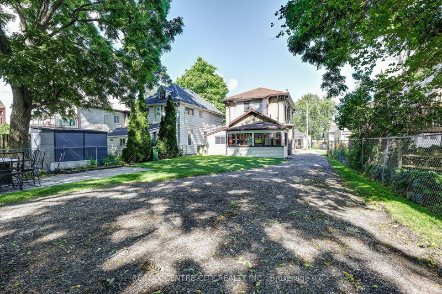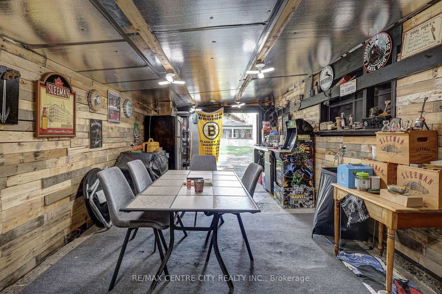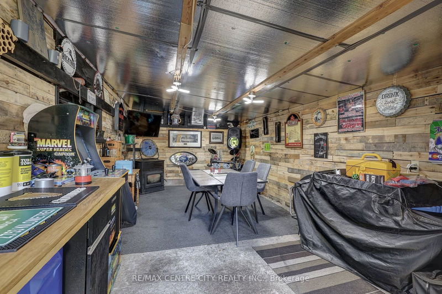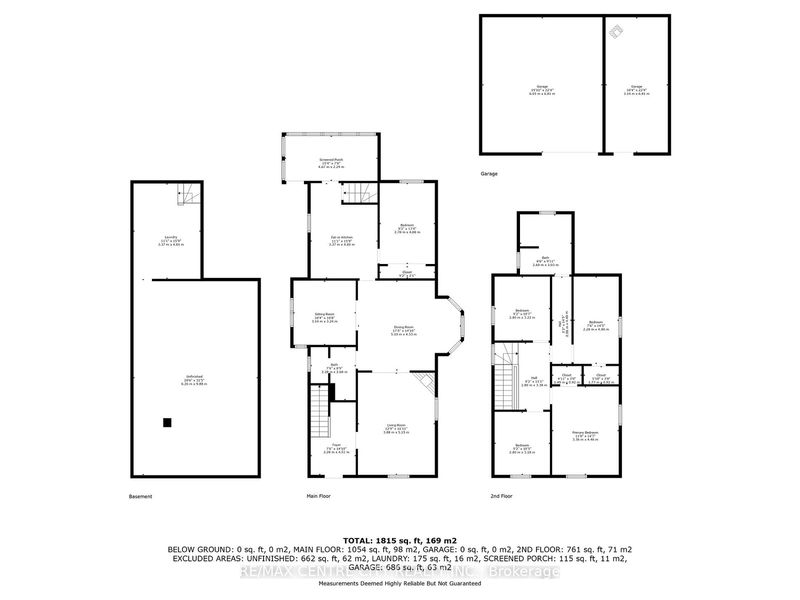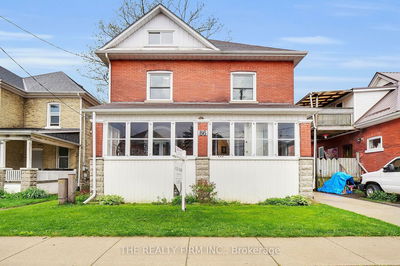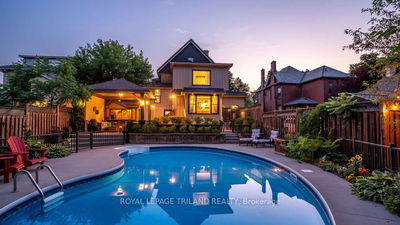Welcome to 88 Moore, a charming and spacious 5-bedroom century home located on a quiet street in the heart of St. Thomas, in close proximity to all amenities and the Whistlestop trail. Situated on a deep 160' lot, this property offers ample parking and a generously sized 2-car garage with an attached "she-shed/man-cave."The home retains much of its original character, featuring tall 10' ceilings on the main floor and 9' ceilings upstairs. Upon entering the front foyer, you'll be greeted by the original staircase, complemented by a recently updated shiplap-style coat wall and bench. The main floor boasts a large living room with a built-in electric fireplace, a massive dining room, and a den/office, all adorned with original trim, baseboards, and wainscoting beneath large, bright windows that flood the rooms with natural light.The main floor also includes an updated 3-piece bathroom, a functional eat-in kitchen with modern appliances, a main floor bedroom, and a mudroom at the back, providing a private entrance into the home. It's the perfect setup for a growing family, a multigenerational household, or an income property.Upstairs, you'll find 4 spacious bedrooms and a large 4-piece bathroom. The basement offers laundry facilities, a newer furnace (2019), 200-amp breaker service, and plenty of additional storage space.The fully fenced, treed, and private backyard features a gate on the driveway, allowing for vehicle and recreational toys/equipment parking in the rear. Don't miss checking out the cozy backyard retreat with a pellet stove, perfect for a personal hangout space outside the home. The large garage provides an ideal workshop or extra storage space.Come see the unique blend of character and modern updates at 88 Moore --your new home awaits!
详情
- 上市时间: Monday, July 01, 2024
- 3D看房: View Virtual Tour for 88 Moore Street
- 城市: St. Thomas
- 交叉路口: WELLINGTON ST
- 详细地址: 88 Moore Street, St. Thomas, N5R 3W5, Ontario, Canada
- 客厅: Main
- 厨房: Main
- 挂盘公司: Re/Max Centre City Realty Inc. - Disclaimer: The information contained in this listing has not been verified by Re/Max Centre City Realty Inc. and should be verified by the buyer.

