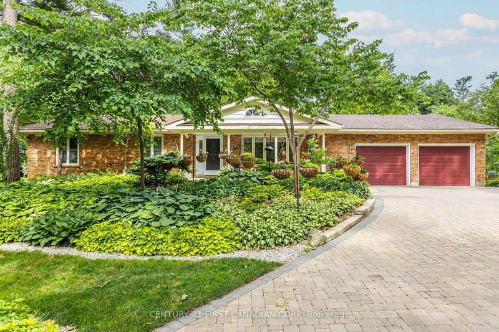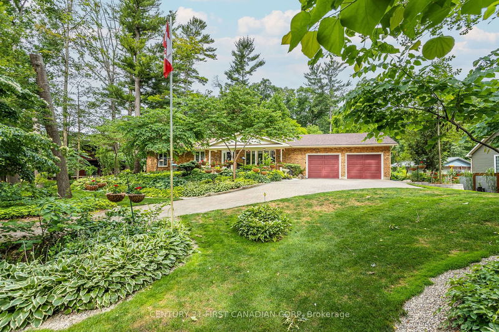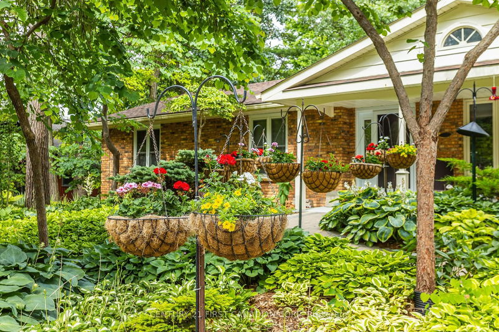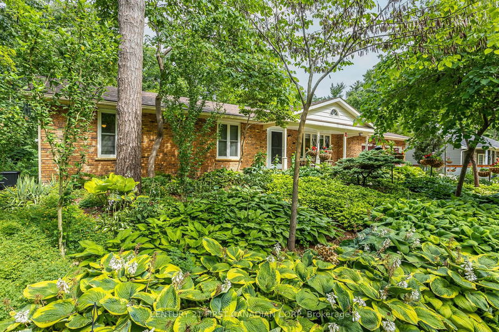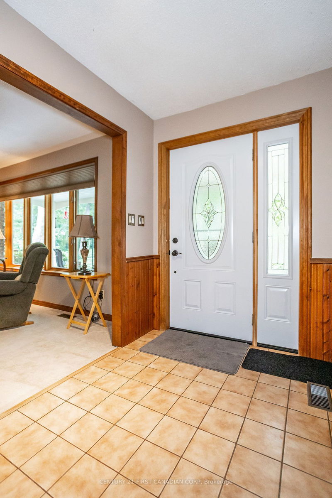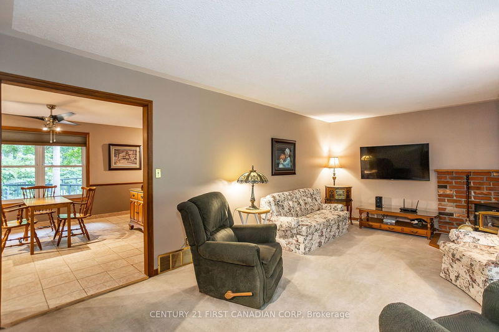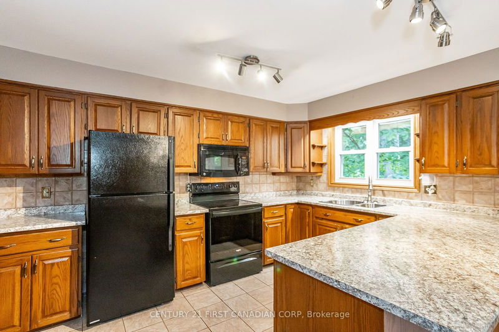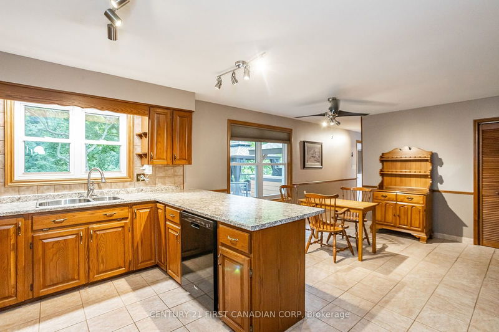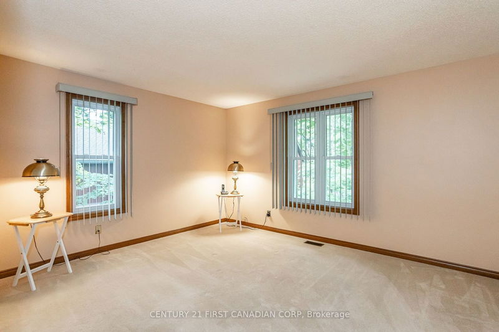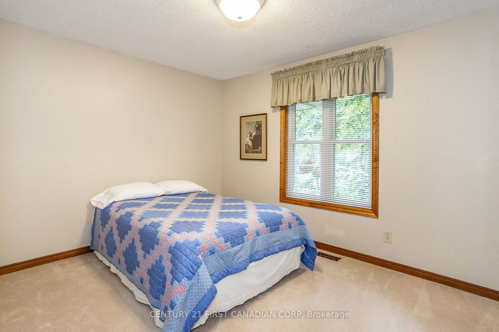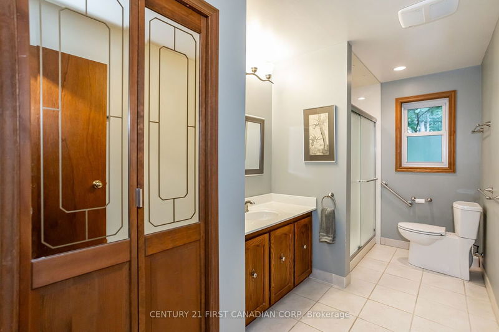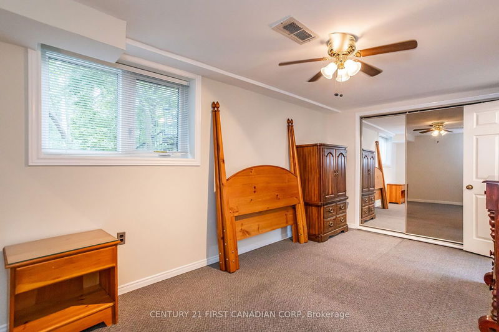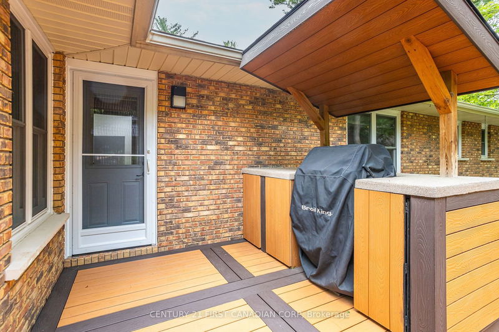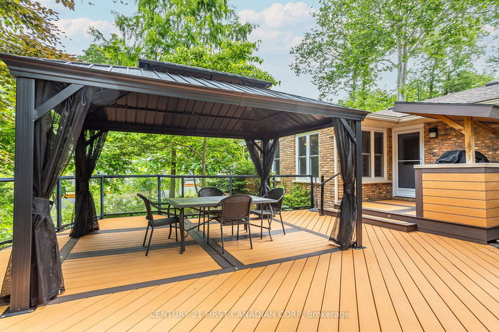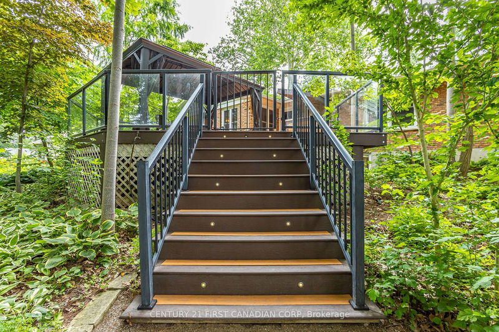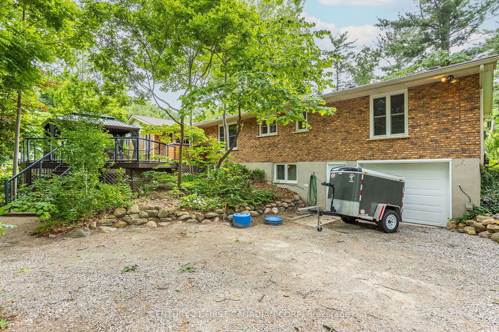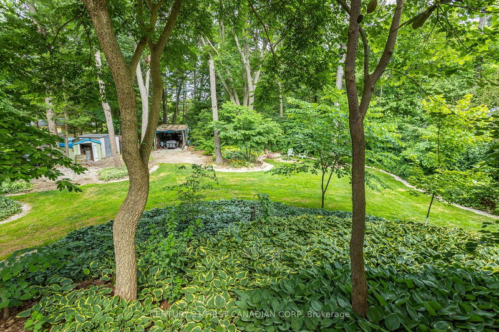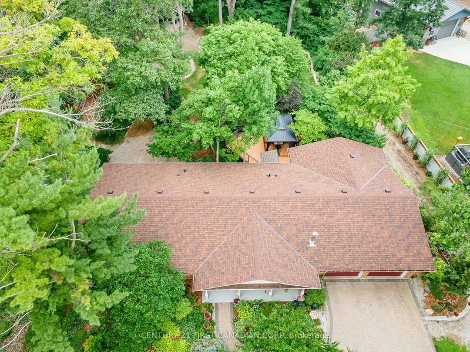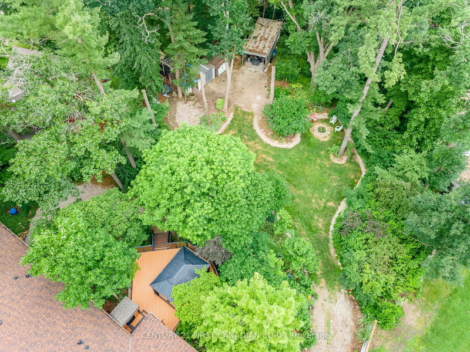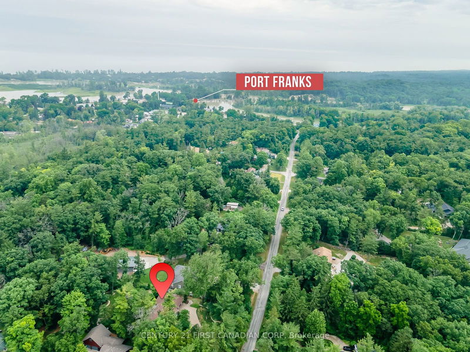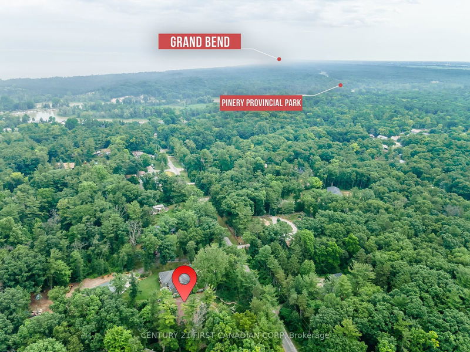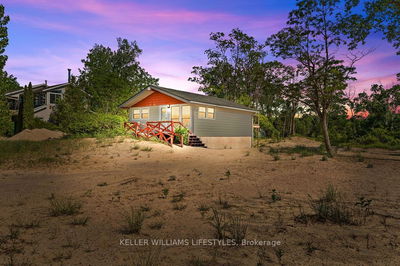Nestled within the serene Carolinian forest and among lush, mature gardens, discover your dream home just moments from the sought-after Private Port Franks Beach, Pinery Provincial Park, and Grand Bend, all situated on a private 0.62-acre lot! This expansive brick bungalow has been meticulously maintained and updated, with pride of ownership evident throughout. Boasting over 2,500 sqft of finished living space, this home includes 3+1 generously-sized bedrooms, 2.5 bathrooms, and an oversized two-car garage. The bonus lower-level workshop/garage (17x27) is perfect for boating, snowmobiling, or woodworking enthusiasts. Step into the substantial foyer and cozy family room, featuring a large bay window and wood-burning fireplace, seamlessly flowing into the spacious eat-in kitchen with ample storage. A sunlit room overlooking the backyard offers versatility as a formal dining area for large family gatherings or an additional rec room. The finished lower level includes a dedicated laundry room and extra space for entertaining, guests, storage, and access to the workshop area. Enjoy the expansive composite deck (2020) with a built-in covered BBQ area and pergola, an amazing way to host guests or enjoy some relaxation time. Additional features include a Briggs & Stratton Natural Gas Generator, a newer roof and owned hot water tank, updated windows throughout, and three new garage doors. The Port Franks Community Centre offers abundant green space, tennis courts, playground equipment, a soccer field, and access to trails and a pavilion. Many local amenities and attractions to enjoy, including local wineries, Restaurants, shops and more! Exclusive to Port Franks residents, the well-known Port Franks Beach offers wide, sandy shores and an inviting atmosphere. Exceptional value awaits in this stunning property and it must be seen to be truly appreciated!
详情
- 上市时间: Friday, June 28, 2024
- 3D看房: View Virtual Tour for 9923 Ontario Street
- 城市: Lambton Shores
- 社区: Port Franks
- 详细地址: 9923 Ontario Street, Lambton Shores, N0M 2L0, Ontario, Canada
- 家庭房: Fireplace, Bay Window
- 厨房: Eat-In Kitchen, B/I Appliances
- 挂盘公司: Century 21 First Canadian Corp - Disclaimer: The information contained in this listing has not been verified by Century 21 First Canadian Corp and should be verified by the buyer.


