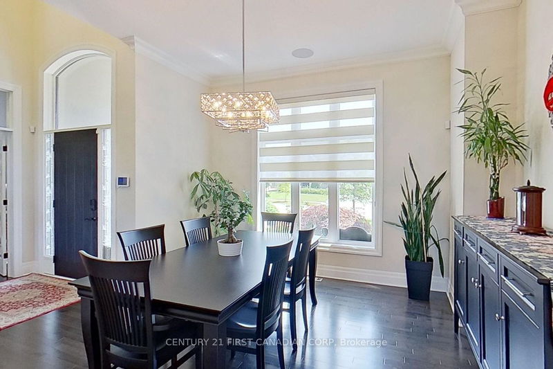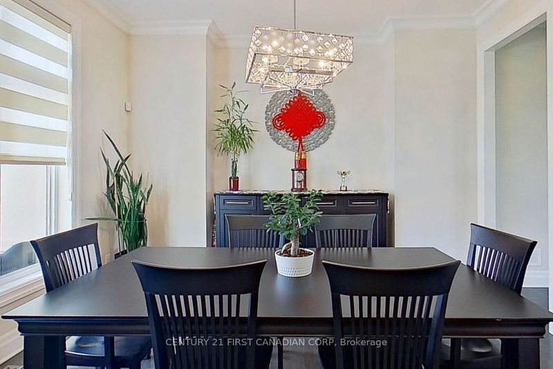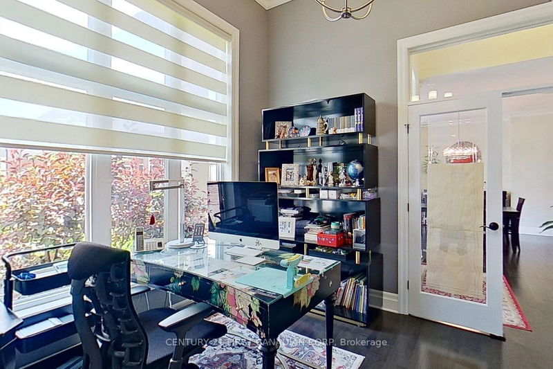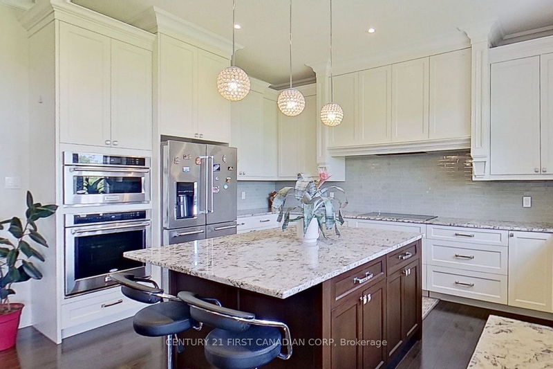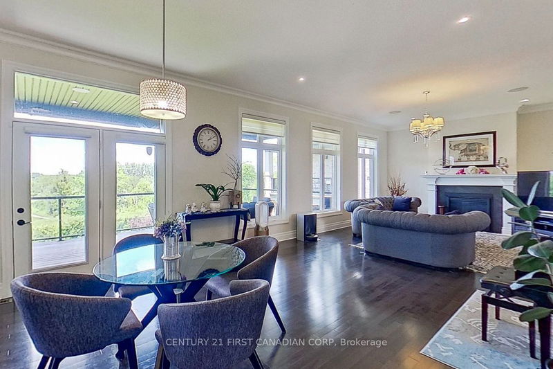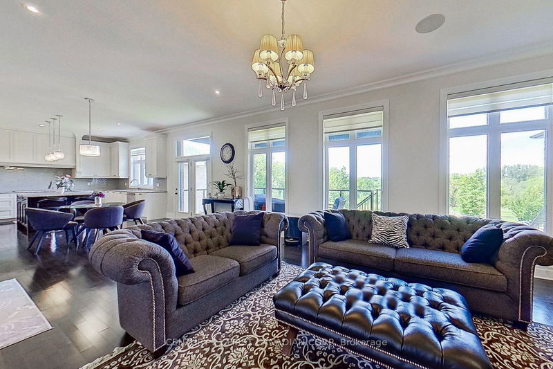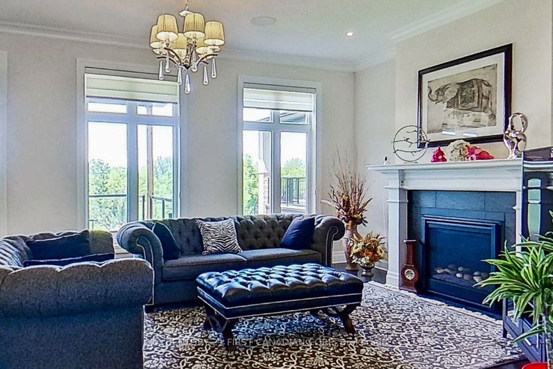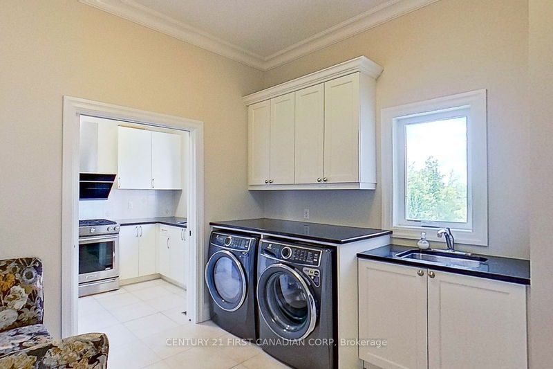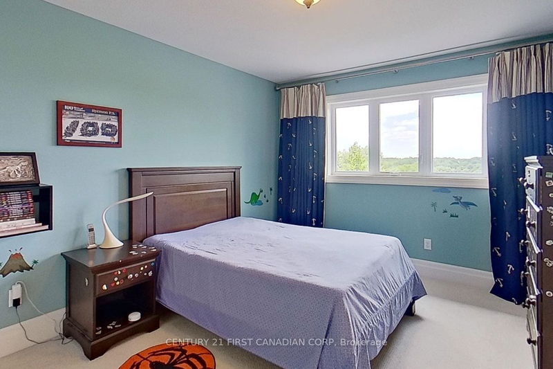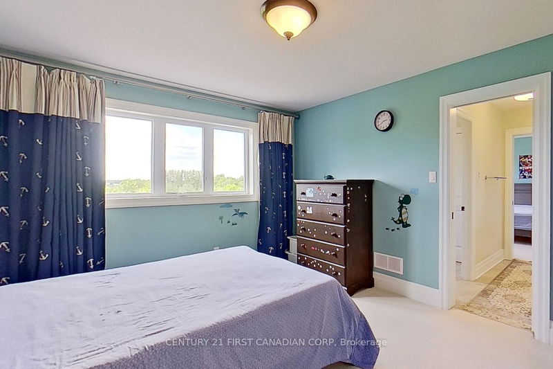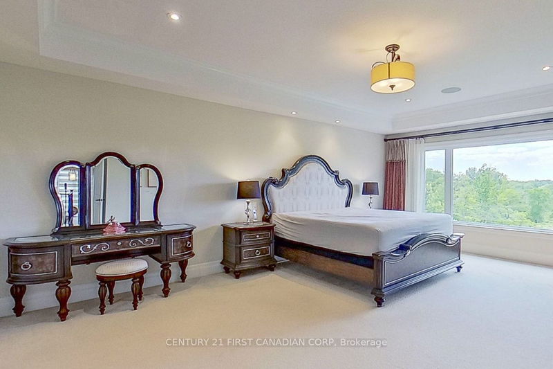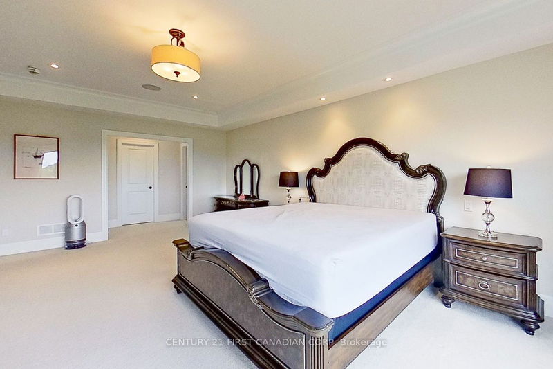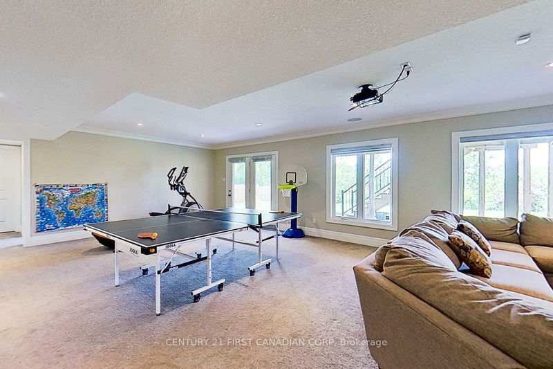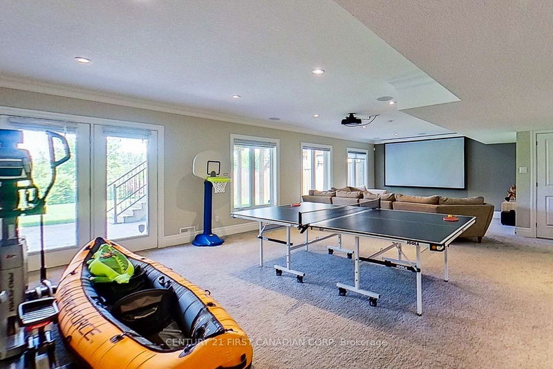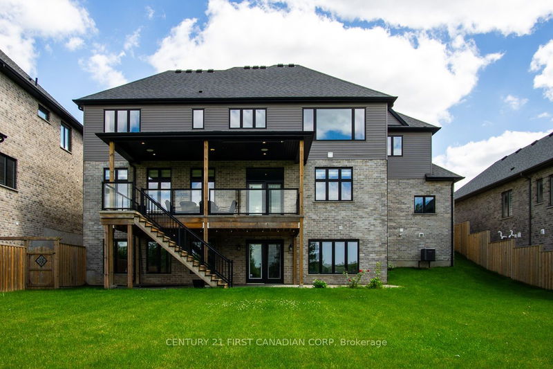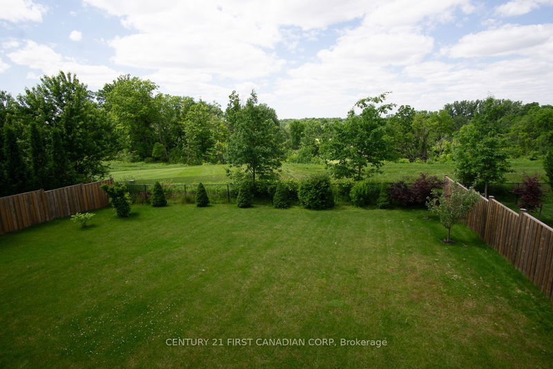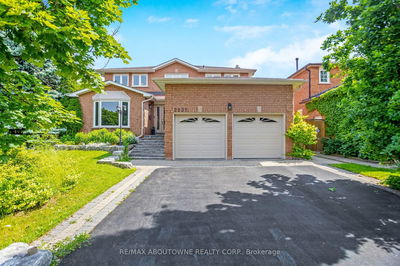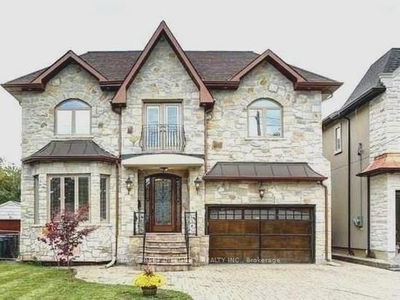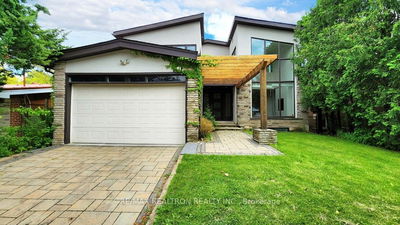Welcome to this 4+1 Bedroom executive home in Sunningdale waiting for the perfect fit. This stunning 4000+ SQ FT, features 4+1 bedroom and 4.5 bathrooms. Situated in the prestigious upper Richmond Village off Sunningdale has an impressive landscape backing onto a greenbelt and Golf Course. Amazing layout, the spacious main level features open concept great room with fireplace, dining room, Study, double kitchens, and breakfast with walk out to the covered deck. Gourmet Main kitchen has a beautiful island and walk-in pantry. Generous Size for Other 3 Bedrooms W/2 Baths on the upper level floor. The master bedroom includes a gorgeous ensuite with double sinks, luxurious soaker tub and glass shower. Lovingly maintained large backyard W/large deck facing Golf Course for outdoor enjoyment! Thoughtfully designed basement with walk out to backyard, offering big recreation space, theatre, an additional bedroom, den and a full bath. Just minutes to shopping ,restaurants, hospitals, UWO, YMCA.
详情
- 上市时间: Tuesday, June 25, 2024
- 3D看房: View Virtual Tour for 2682 Torrey Pines Way
- 城市: London
- 交叉路口: RICHMOND & SUNNINGDALE
- 详细地址: 2682 Torrey Pines Way, London, N6G 0K5, Ontario, Canada
- 厨房: Open Concept, Centre Island, Pantry
- 厨房: Ceramic Floor, Granite Counter, O/Looks Backyard
- 挂盘公司: Century 21 First Canadian Corp - Disclaimer: The information contained in this listing has not been verified by Century 21 First Canadian Corp and should be verified by the buyer.


