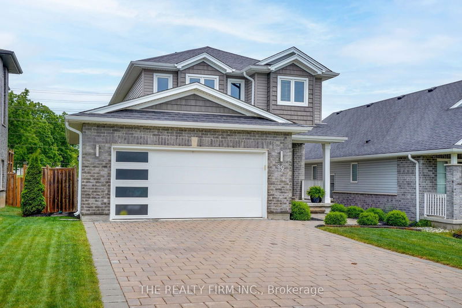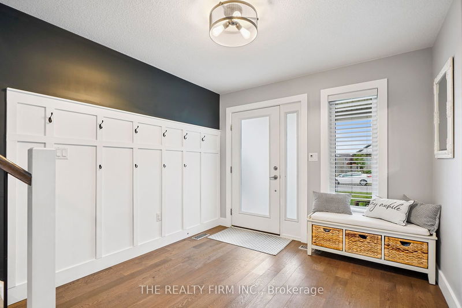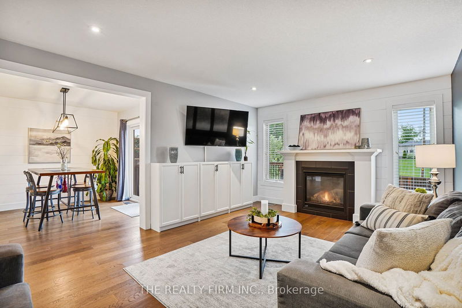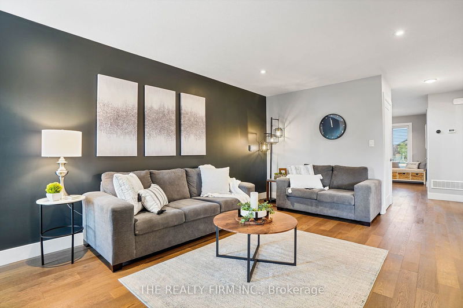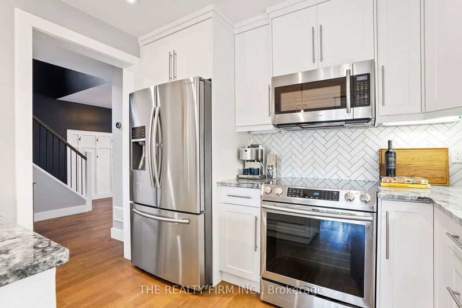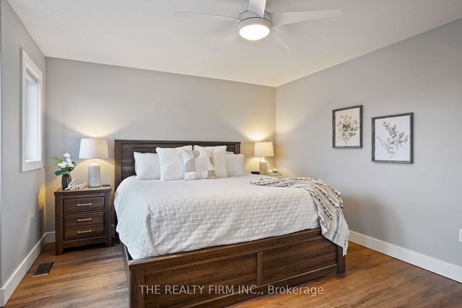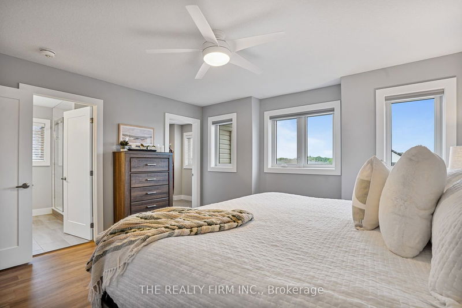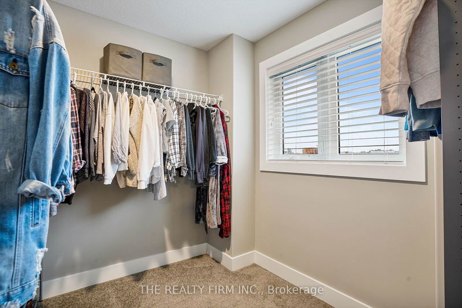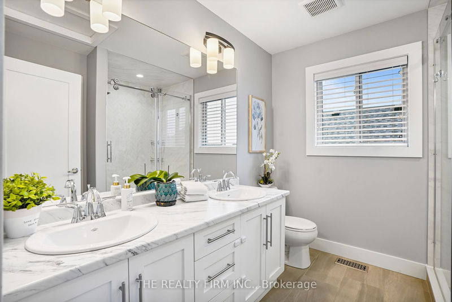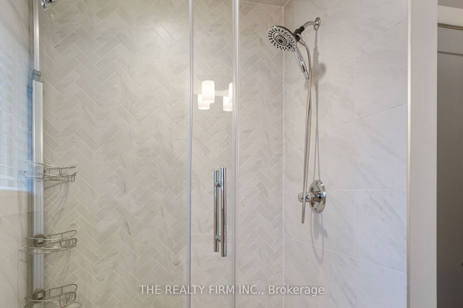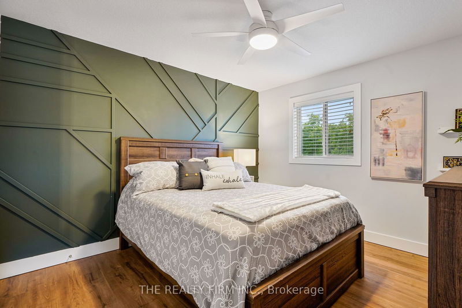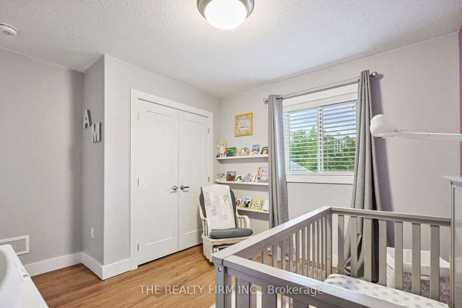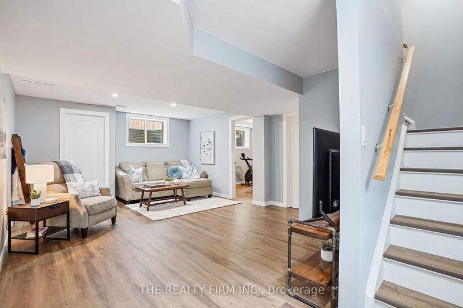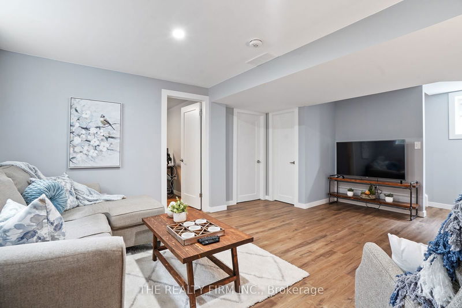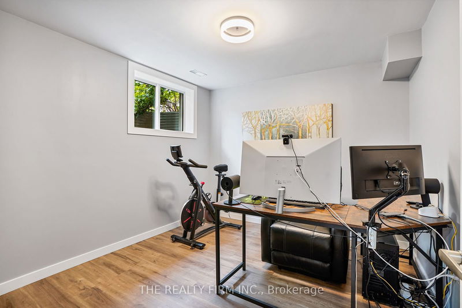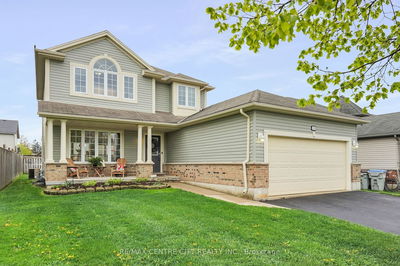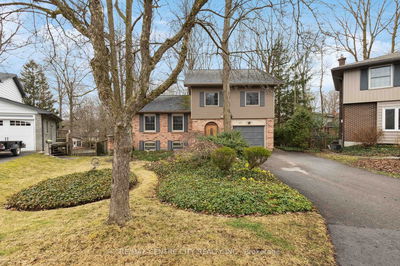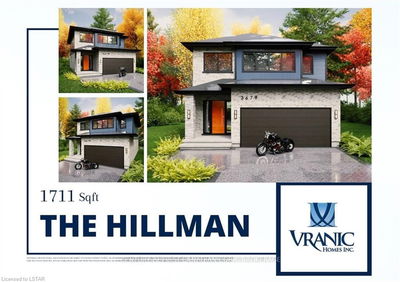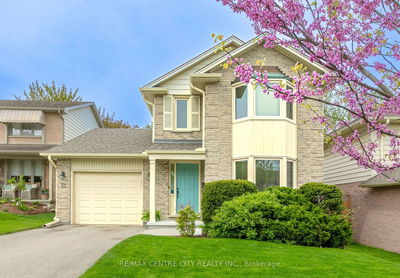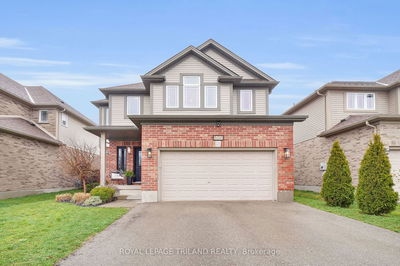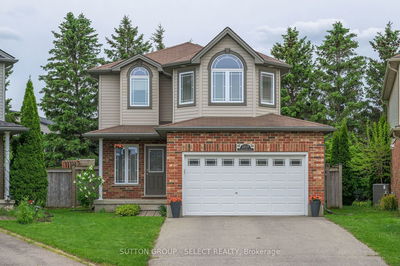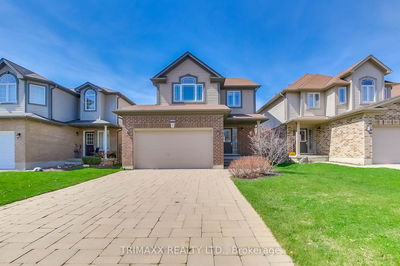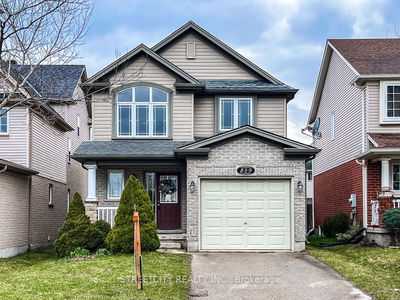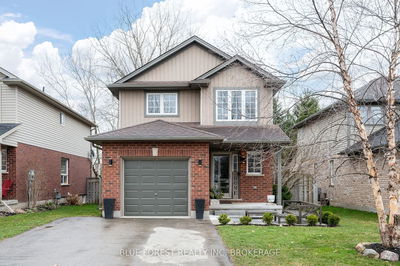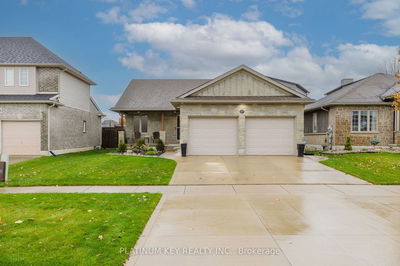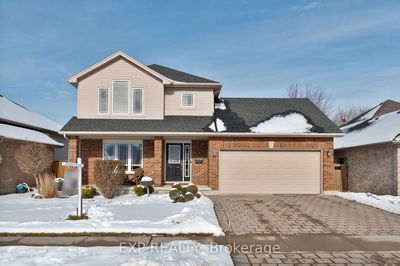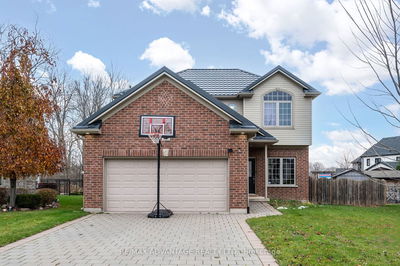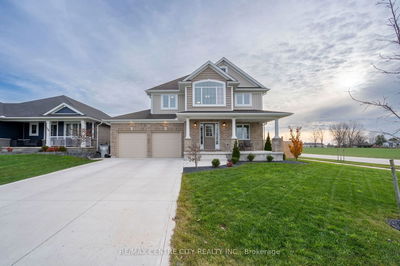Step into this meticulously maintained two-story home in Strathroy and prepare to be impressed. The main level features an open concept design perfect for families, with a spacious foyer and a kitchen equipped with upgraded granite counters, modern cabinets to the ceiling, and a large island for both cooking and casual dining. Hardwood floors grace the main rooms, complemented by tiled accents in the laundry and half bath. The kitchen seamlessly connects to the dining and living areas, opening onto a deck overlooking the landscaped, fully fenced yard, an ideal spot ideal for summer gatherings and relaxed conversations. Upstairs, discover three bedrooms and no carpet, including an expansive primary suite boasting a remarkably large walk-in closet and a luxurious 3-piece ensuite with a double vanity and walk-in shower. Additional bedrooms share access to a well-appointed 4-piece main bathroom. The lower level is fully finished, featuring an entertainment area, a bedroom, and ample storage, already roughed-in for an additional full bathroom. Situated in a quiet family oriented neighborhood, this property offers a prime location, a thoughtfully designed floorplan, high-quality upgrades, tasteful decor, and fully fenced, landscaped grounds, a truly complete family home.
详情
- 上市时间: Wednesday, June 26, 2024
- 3D看房: View Virtual Tour for 19 Connor Avenue
- 城市: Strathroy-Caradoc
- 社区: NE
- 交叉路口: Second Street
- 详细地址: 19 Connor Avenue, Strathroy-Caradoc, N7G 0E8, Ontario, Canada
- 厨房: Main
- 客厅: Main
- 家庭房: Bsmt
- 挂盘公司: The Realty Firm Inc. - Disclaimer: The information contained in this listing has not been verified by The Realty Firm Inc. and should be verified by the buyer.

