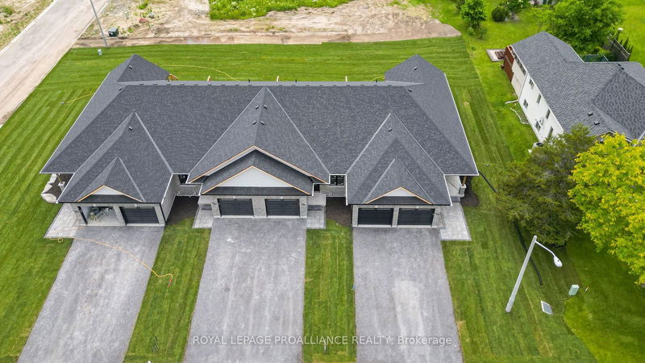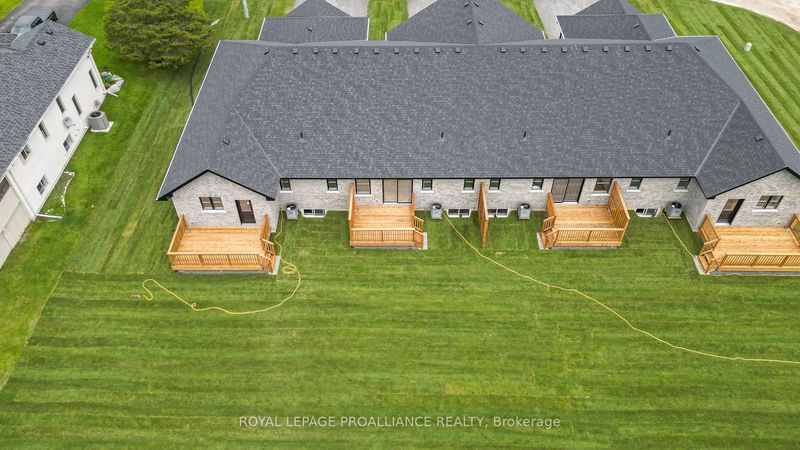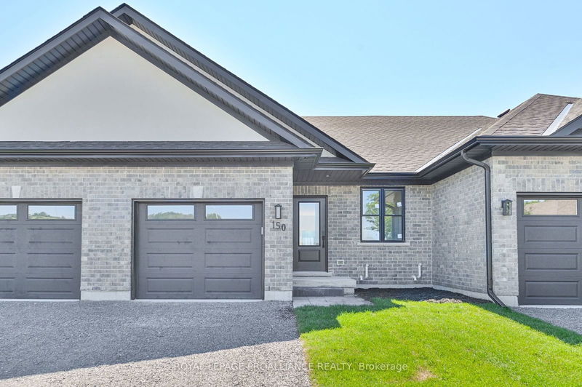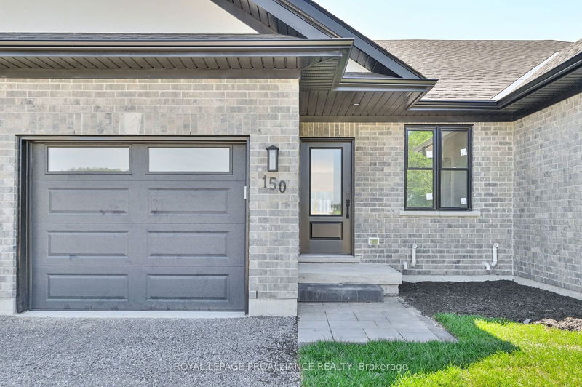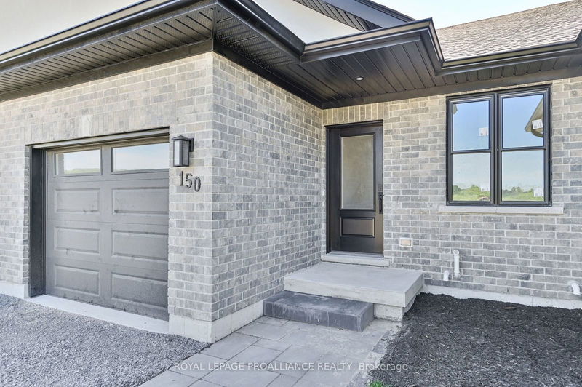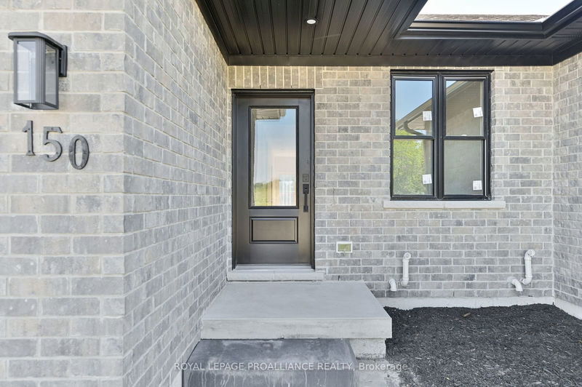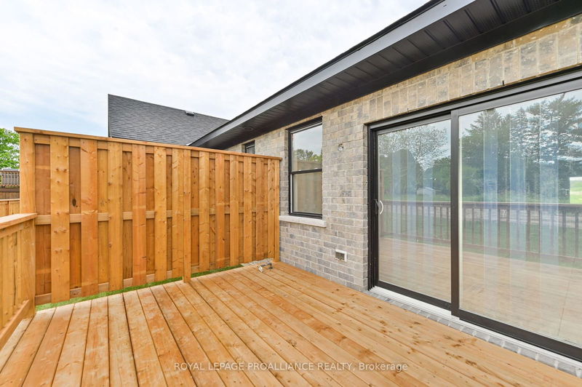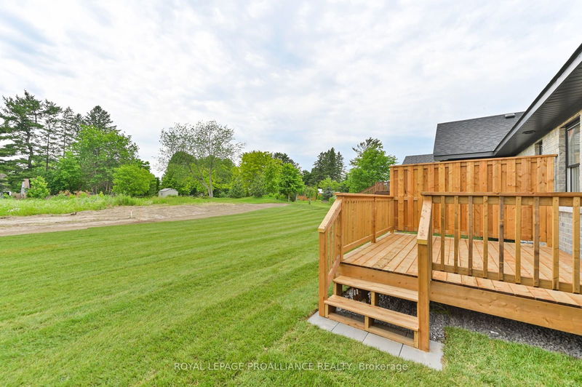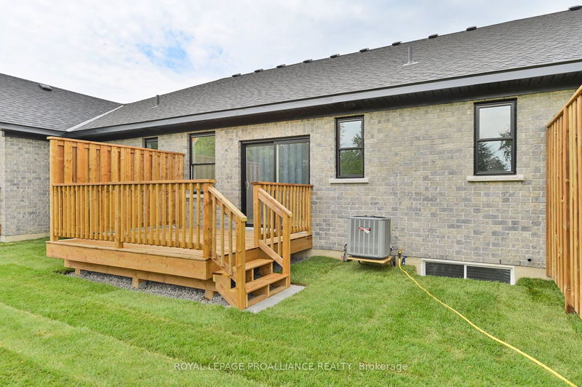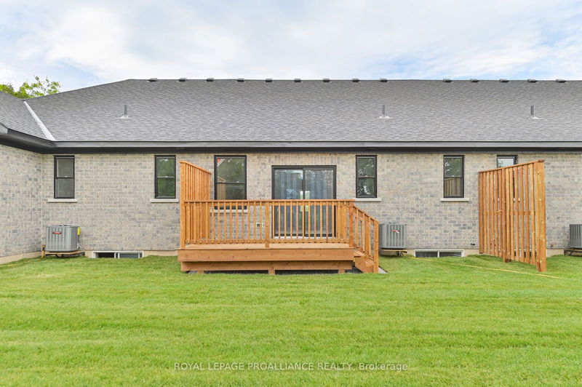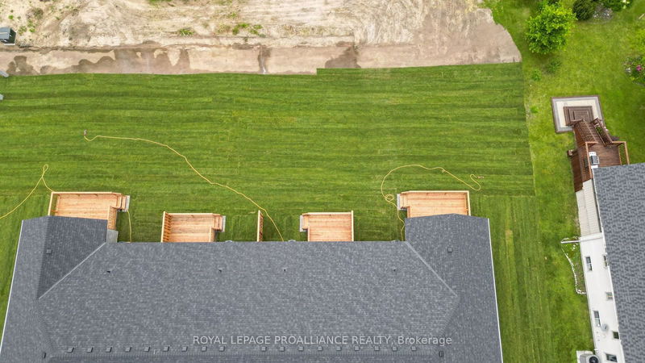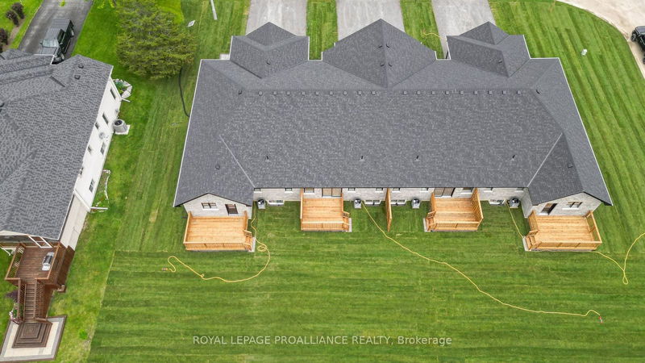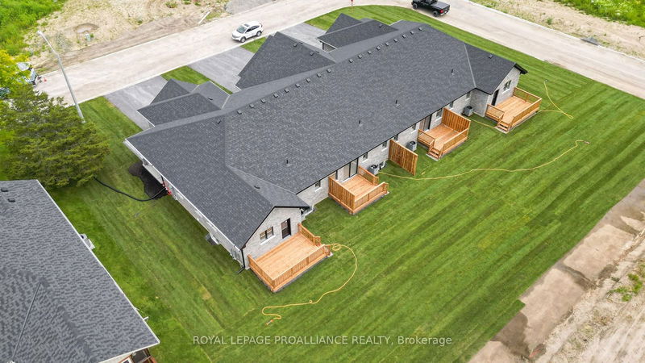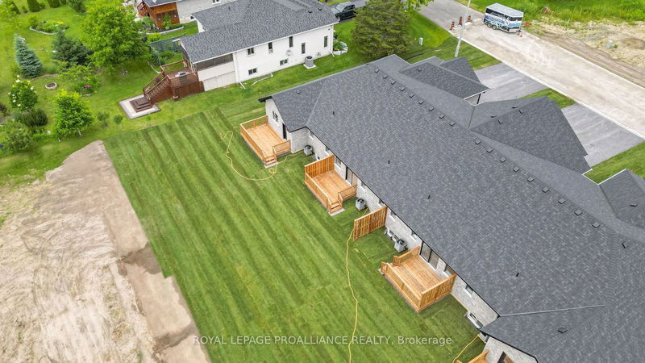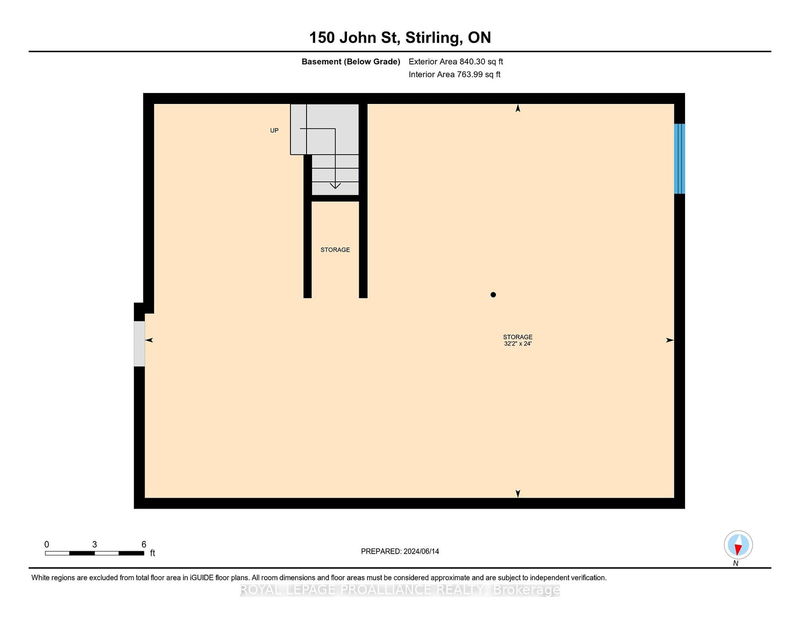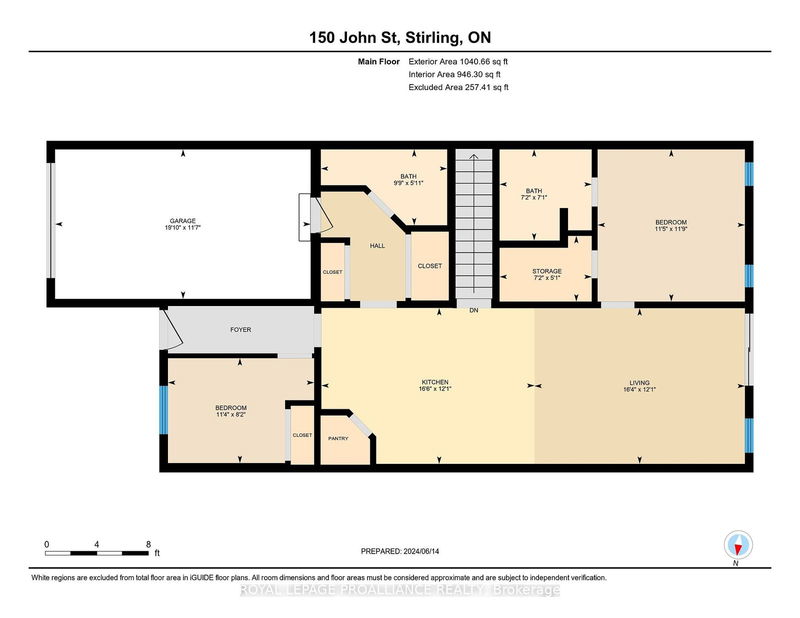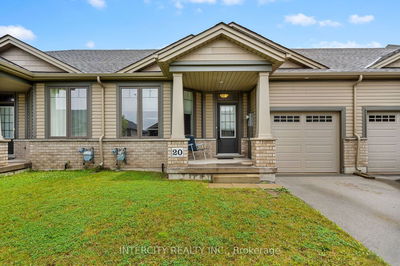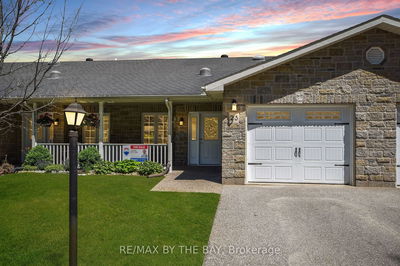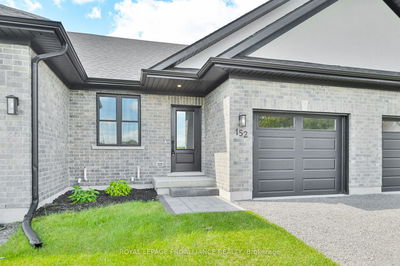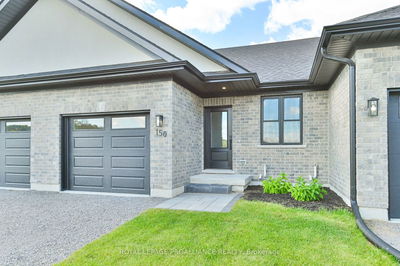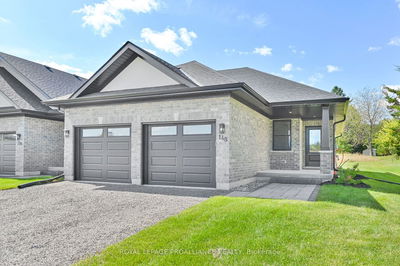For sale and ready by the end of July 2024, this Freehold townhome is located in Stirling's Fidlars Brae. This custom all-brick bungalow features a single-car garage. The home offers an open concept living area with a beautiful custom kitchen that includes a pantry, island, and quartz counters. The master bedroom comes with a walk-in closet and an ensuite bathroom with a custom glass shower. The home offers two bedrooms, and two bathrooms, with a third rough-in bathroom in the basement. Additional features include a Tarion Warranty, paved driveway, air conditioning, hot water on demand, and a garage door opener with remotes. The property is conveniently situated 15 minutes from the 401, Belleville, and Trenton, and just 5 minutes from the Trent River. It is within walking distance to various amenities including shopping, a dog park, grocery stores, a pharmacy, a doctor's office, banks, schools, and the Heritage Trail. A drive over the scenic Oak Hills is highly recommended.
详情
- 上市时间: Tuesday, June 25, 2024
- 3D看房: View Virtual Tour for 150 John Street
- 城市: Stirling-Rawdon
- 交叉路口: Foxboro Stirling/John
- 详细地址: 150 John Street, Stirling-Rawdon, K0K 3E0, Ontario, Canada
- 厨房: Main
- 客厅: Main
- 挂盘公司: Royal Lepage Proalliance Realty - Disclaimer: The information contained in this listing has not been verified by Royal Lepage Proalliance Realty and should be verified by the buyer.

