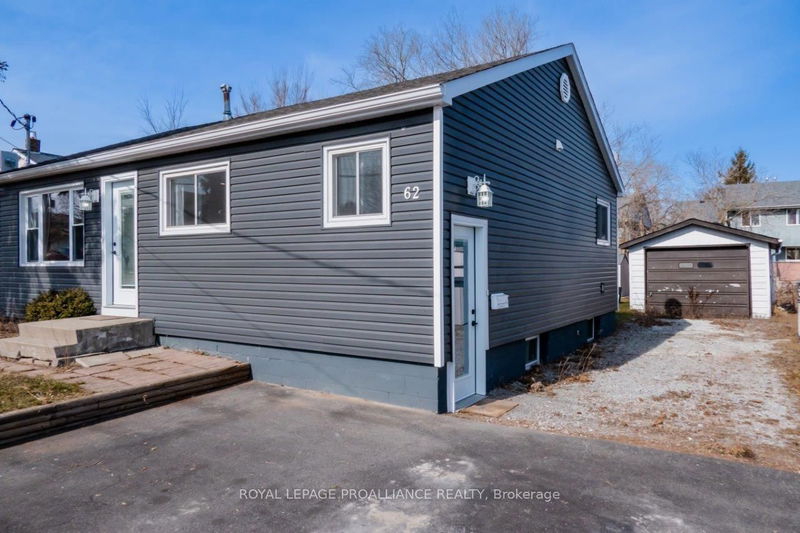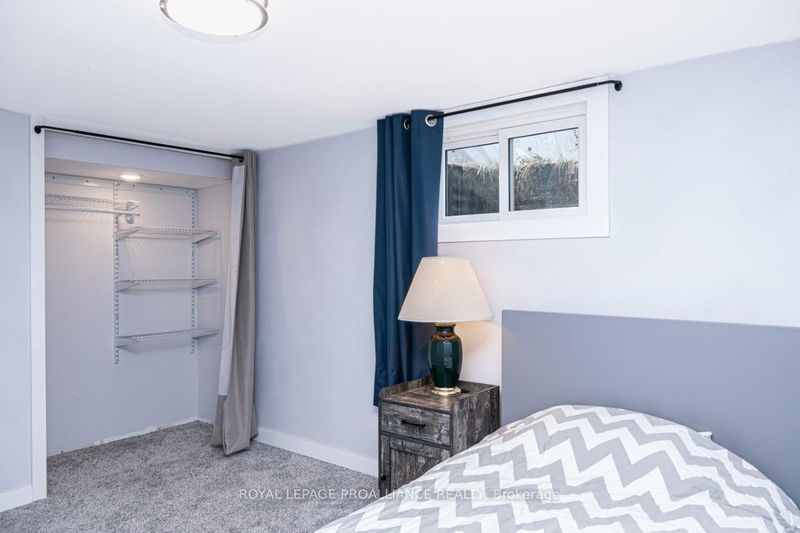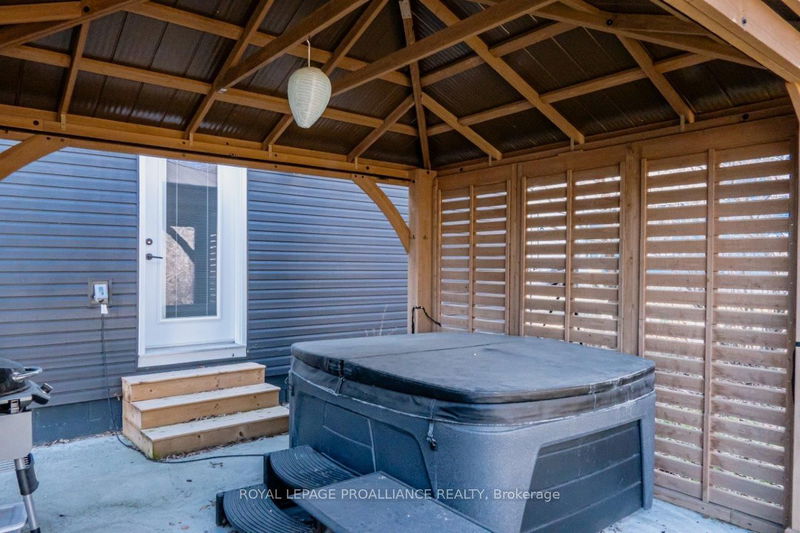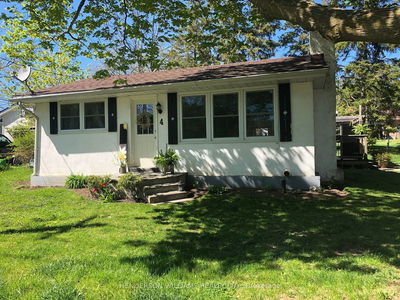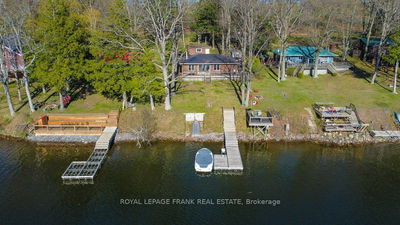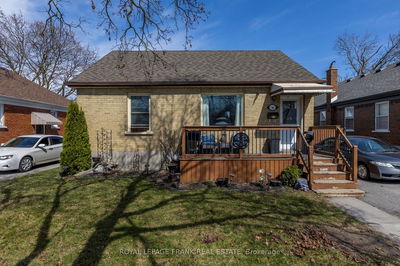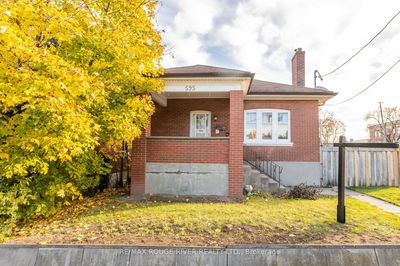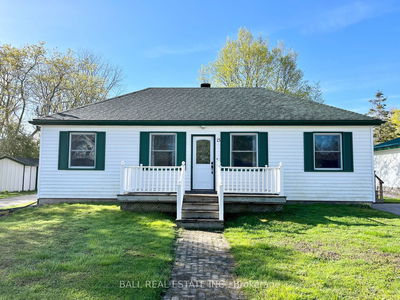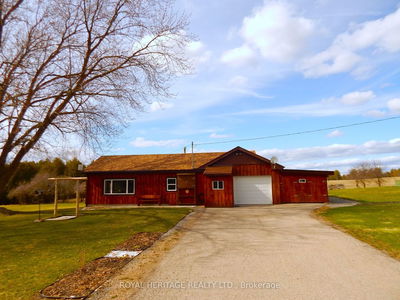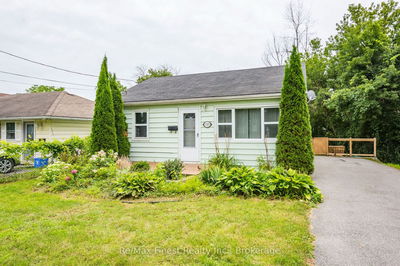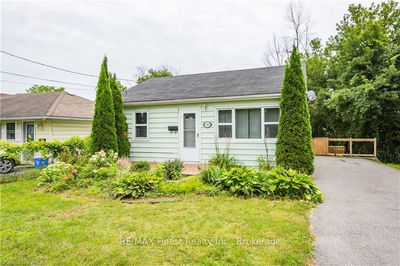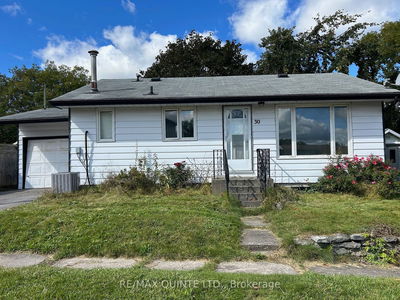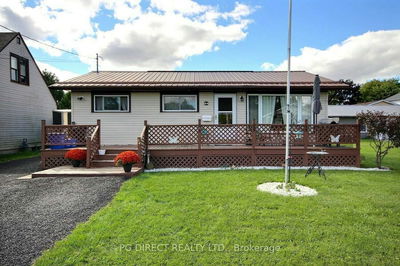Fully updated modern bungalow centrally located to town & 401. Cute as a button & ready for you to start enjoying life & not renovations. 2+1 bdrm & approx. 1800sqft living space. Newer windows, maint. free vinyl siding, architectural shingles, updated kitchen, baths, flooring & more. Open concept main floor blends modern kitchen with living rm. White shaker-style cabinets to ceiling with black hardware, open shelving, subway tile backsplash, grey quartz counters, potlights & black-stainless appliances. Cozy living rm flooded with natural light from south-facing picture window. 4pce. bath with contemporary herringbone tile floor, quartz counter on white vanity with linen tower plus tile shower surround. Oversize prim. bdrm has wall to wall cabinetry with pull-out shelves & door to rear yard & hot tub/gazebo area with metal roof & privacy louvers. Finished lower lvl offers laminate flooring, rec rm, games rm, 3rd bdrm & co-located laundry/bathroom with stainless sink. Move right in.
详情
- 上市时间: Tuesday, June 25, 2024
- 3D看房: View Virtual Tour for 62 Edward Street
- 城市: Quinte West
- 交叉路口: Sidney St or West St to Edward
- 详细地址: 62 Edward Street, Quinte West, K8V 2C2, Ontario, Canada
- 厨房: Combined W/Dining
- 客厅: Main
- 挂盘公司: Royal Lepage Proalliance Realty - Disclaimer: The information contained in this listing has not been verified by Royal Lepage Proalliance Realty and should be verified by the buyer.





