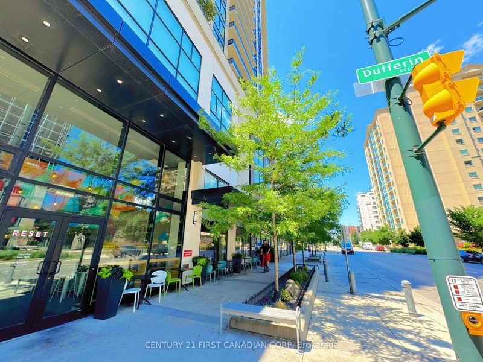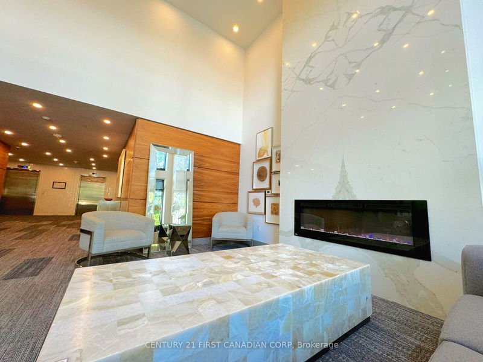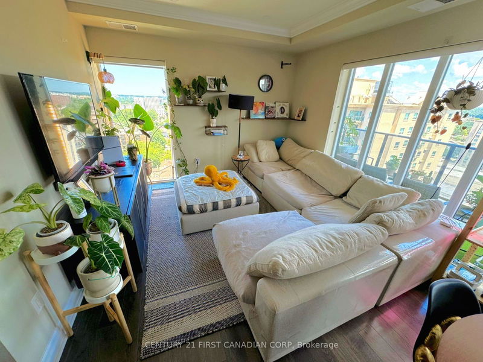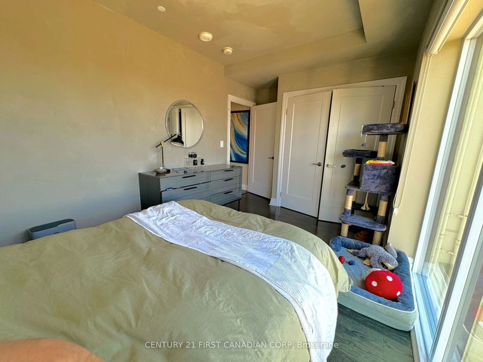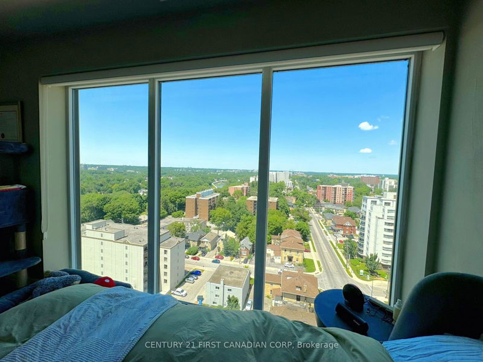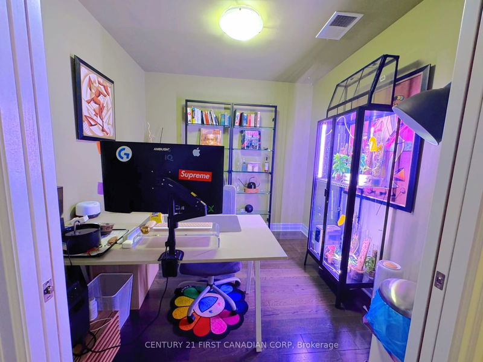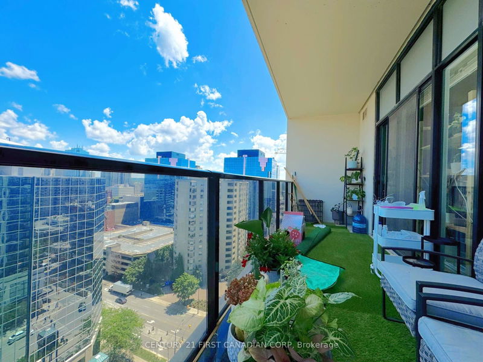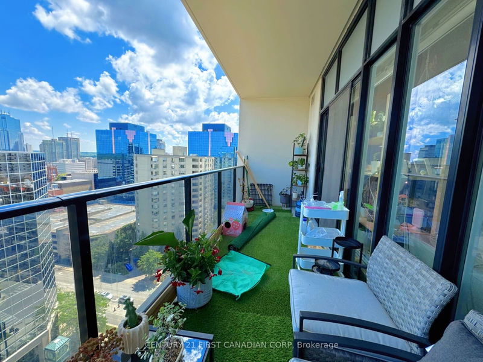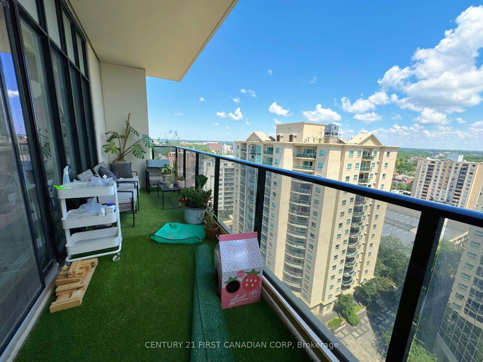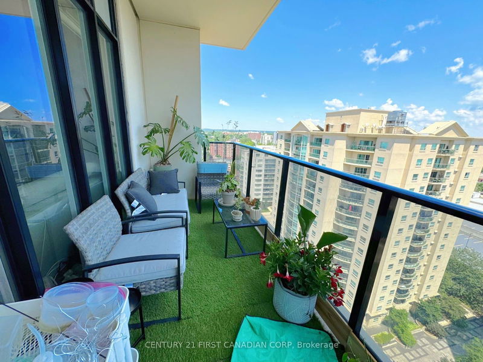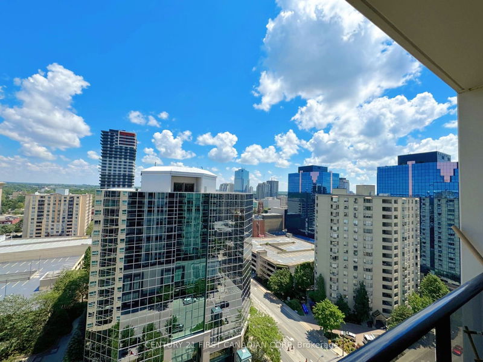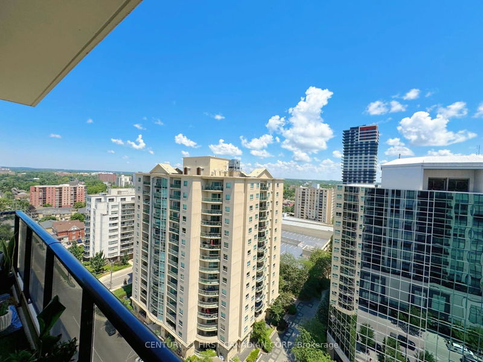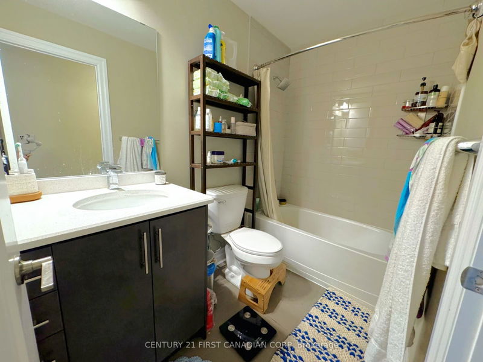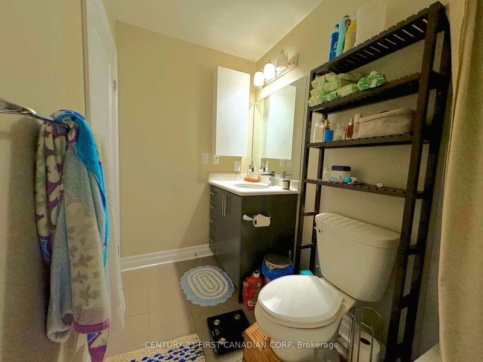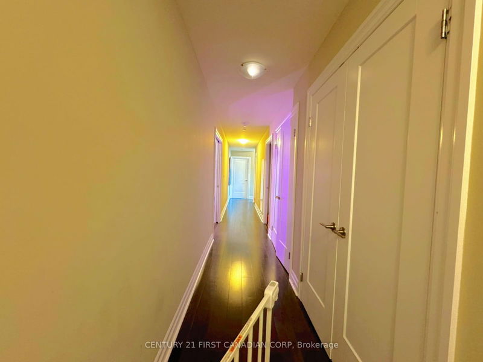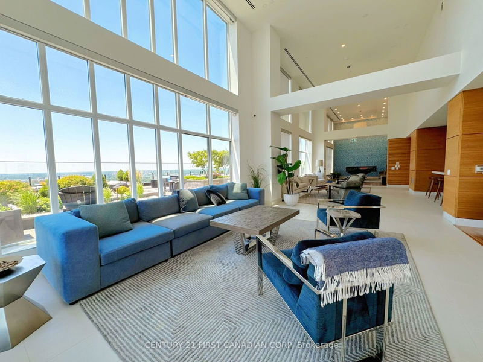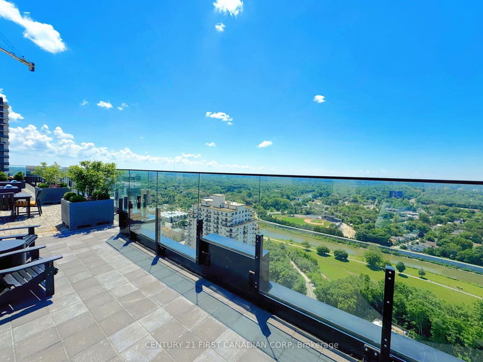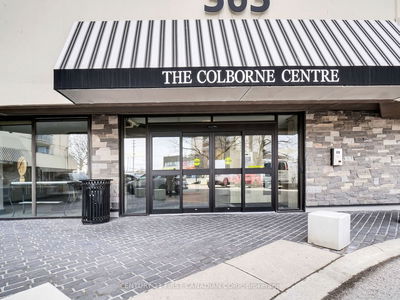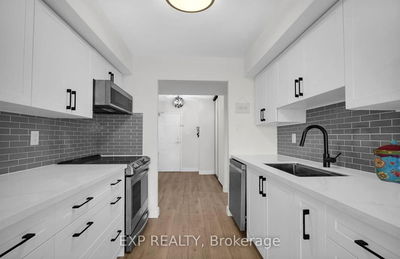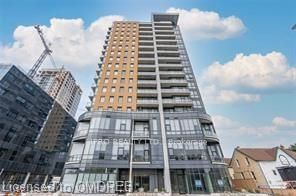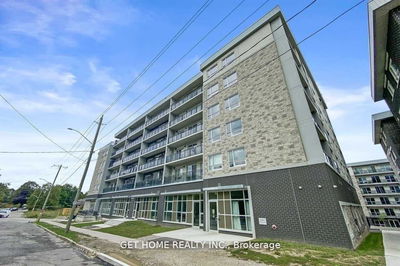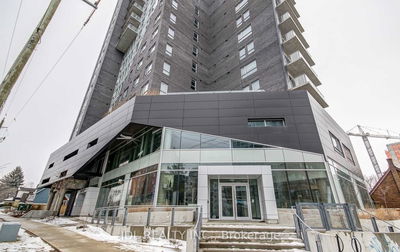Welcome to 505 Talbot St, Unit 1604, a stunning residence crafted by Azure, renowned developers in Ontario. Located in downtown London, this high-rise offers unparalleled amenities, security, and convenience, making it a coveted choice for urban living.This one-bedroom plus den, one-bathroom apartment boasts breathtaking views from both the bedroom and living room, complemented by an underground parking spot for $80 per month. Immaculate custom shelves adorn the master bedroom and laundry room, with additional wonderful features throughout. Upon entering, you're greeted by 2 oversized closets and a versatile second bedroom or office space, complete with a lockable door. The master bedroom, nestled for privacy and serenity, features floor-to-ceiling windows framing unblocked views.The living area flows seamlessly into a spacious dining room and well-appointed kitchen, replete with ample storage and a breakfast bar ideal for 4. Natural light bathes the living room, enhancing its inviting ambiance.Step onto your private balcony, chairs and table on the balcony are included in the lease for your relaxation, and enjoy spectacular sunrises and sunsets from the comfort of your home. For elevated leisure, venture to the rooftop offering a panoramic outside terrace and an array of amenities including a fitness room, expansive party and dining rooms, a golf simulator, and outdoor BBQ facilities. Perfectly situated, this residence affords easy access to Victoria Park, Covent Garden Market, Budweiser Gardens, the Grand Theatre, Labatt Memorial Park, Harris Park, and an array of excellent dining options. Families will appreciate proximity to esteemed schools such as Victoria PS, Central SS, and HB Beal SS.vDon't miss the opportunity to experience luxury living at its finest in London, Ontario. Schedule your viewing today and envision yourself in this exceptional urban retreat!
详情
- 上市时间: Monday, June 24, 2024
- 城市: London
- 交叉路口: Talbot St and Dufferin Ave
- 详细地址: 1604-505 Talbot Street, London, N6A 2S6, Ontario, Canada
- 家庭房:
- 挂盘公司: Century 21 First Canadian Corp - Disclaimer: The information contained in this listing has not been verified by Century 21 First Canadian Corp and should be verified by the buyer.



