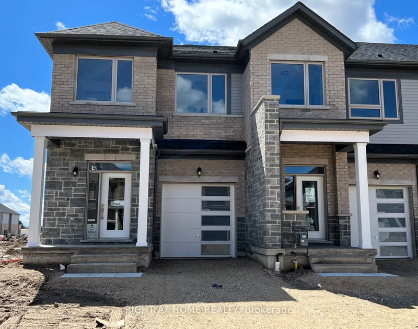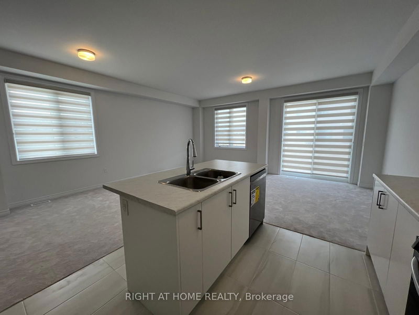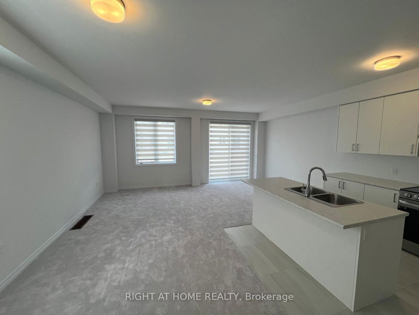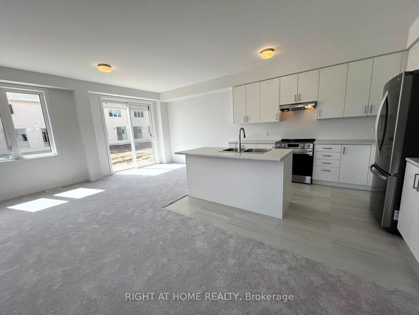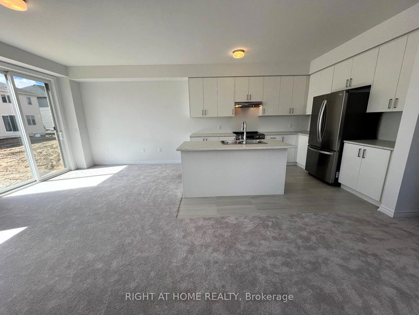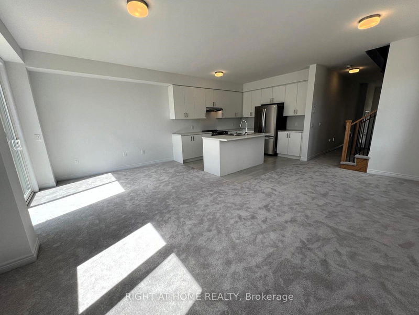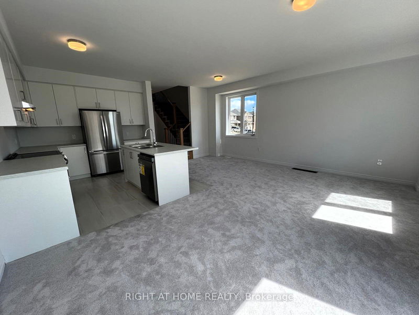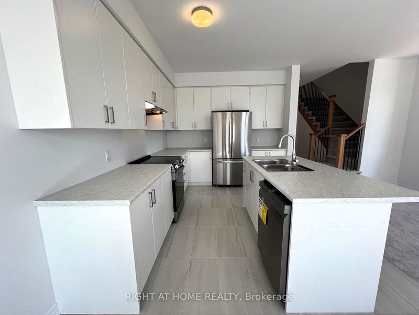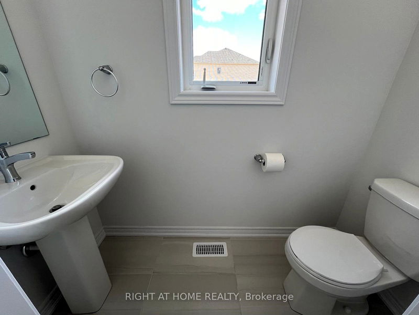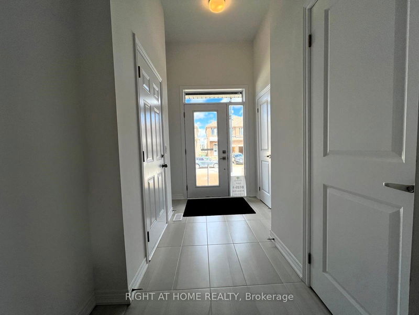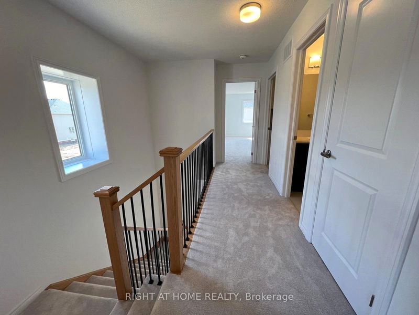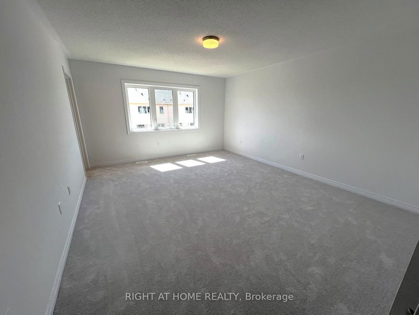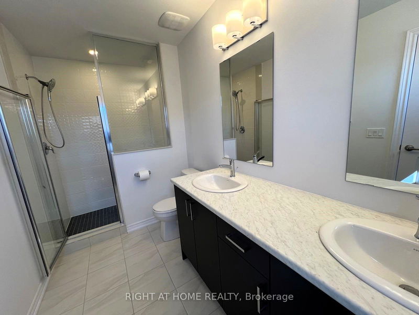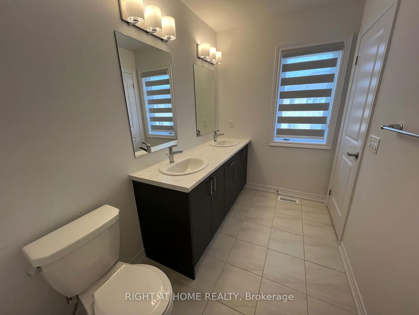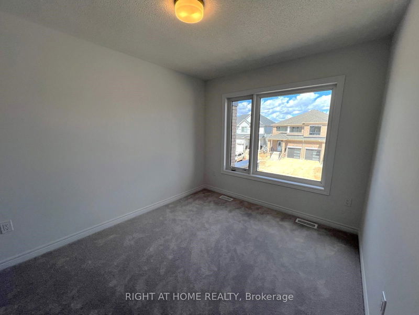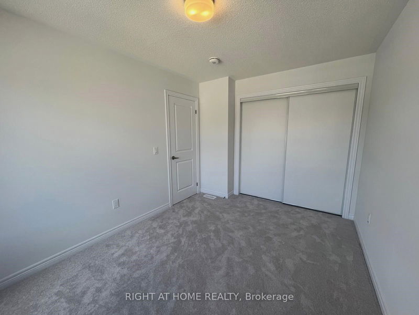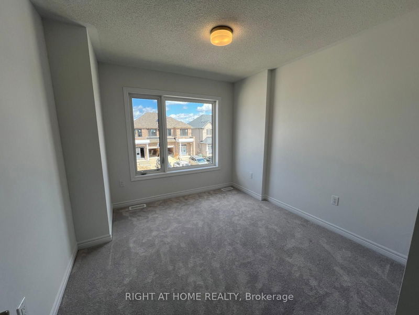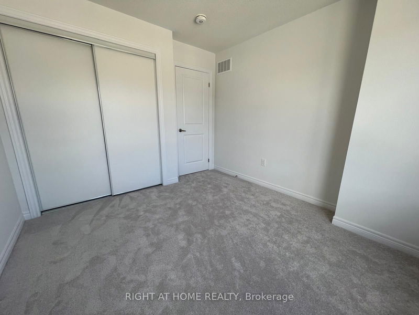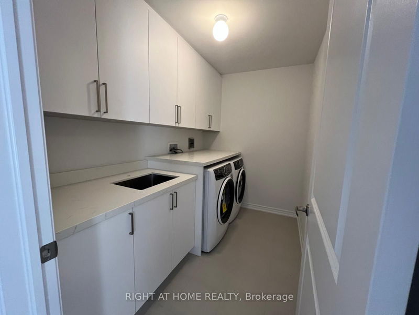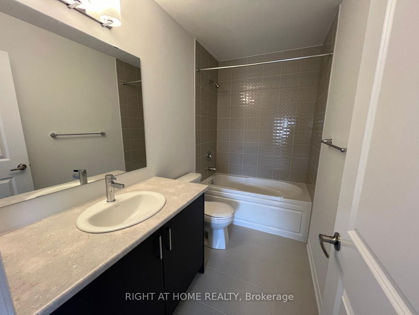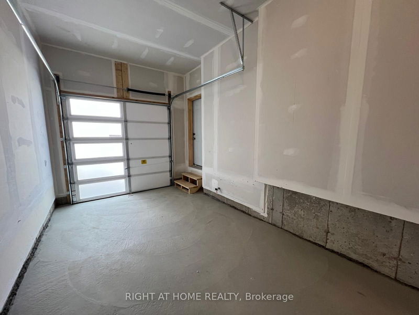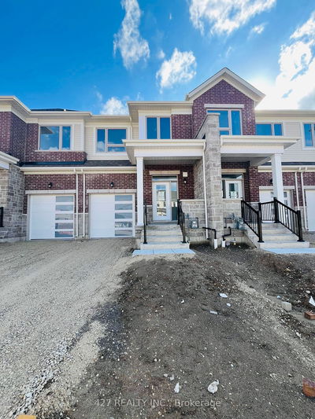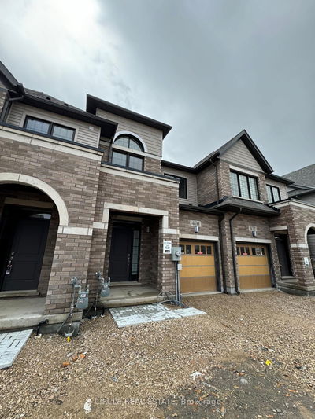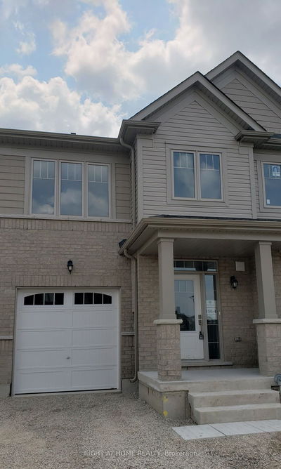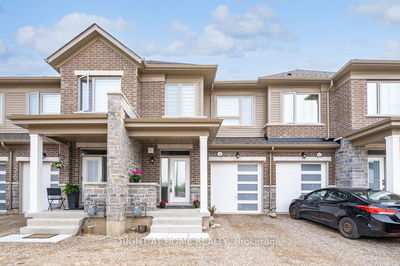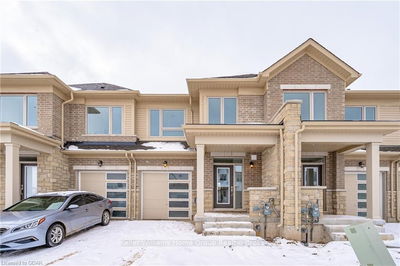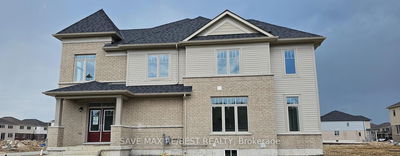Brand New, never Lived-In C O R N E R ^ U N I T Freehold Townhome => Stunning Curb Appeal with Stone & Brick Exterior => Open Concept 1682 Square Feet Floor Plan Available for Immediate Possession => Smooth ceilings throughout the Main floor => Three Bedrooms & Three Bathrooms => Open concept Kitchen with Stainless Steel Appliances & Centre Island with a Breakfast Bar => Spacious Great Room Ideal for Entertaining with a Walk out to the Backyard => Large primary bedroom with walk in closet & a 4 Piece Ensuite includes His & Hers Sinks => Second Floor laundry for Your Convenience with Custom Built Laundry Cupboards & Quartz Countertop => Direct Access To The Home From The Single Built-in Garage => Fergus Is A Desired Community Offering Residence Access A Beautiful Historic Downtown Filled With Restaurants, Coffee Shops, Walmart Canadian Tire, Zehrs, And Unique Stores To Explore. 10 Min Drive to the Elora Mill Hotel & Spa => Just a 20 Minute Drive to Guelph and All the Big City Amenities.
详情
- 上市时间: Monday, June 24, 2024
- 城市: Centre Wellington
- 社区: Fergus
- 详细地址: 36 Gauley Drive, Centre Wellington, N1M 0K4, Ontario, Canada
- 厨房: Stainless Steel Appl, Centre Island, Ceramic Floor
- 挂盘公司: Right At Home Realty - Disclaimer: The information contained in this listing has not been verified by Right At Home Realty and should be verified by the buyer.

