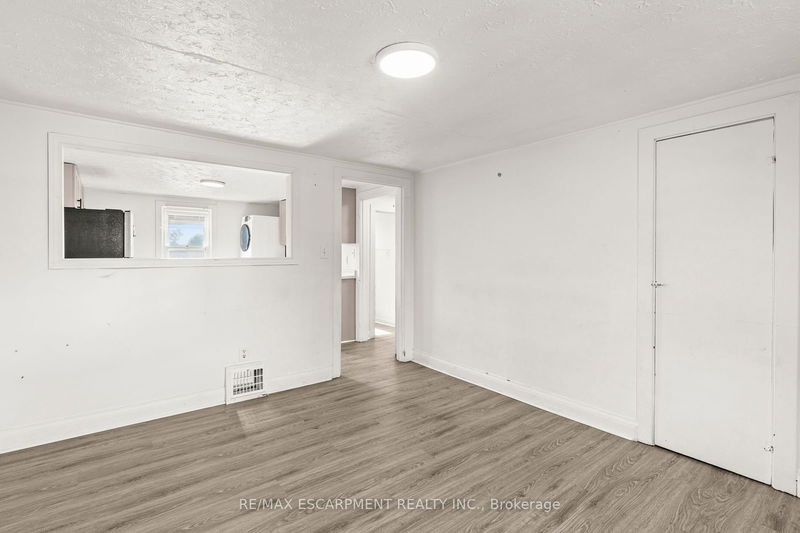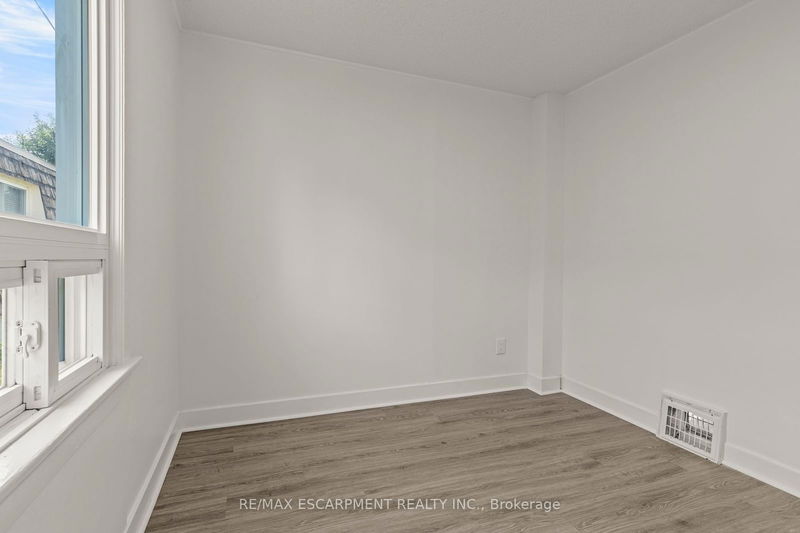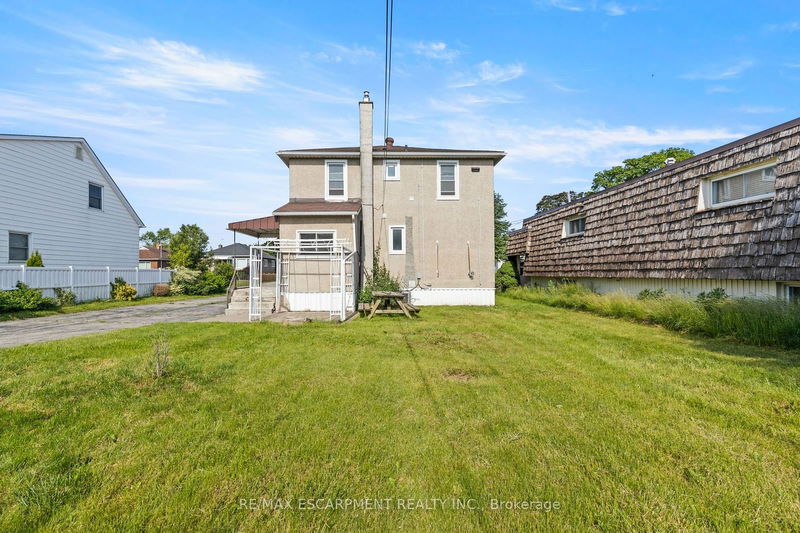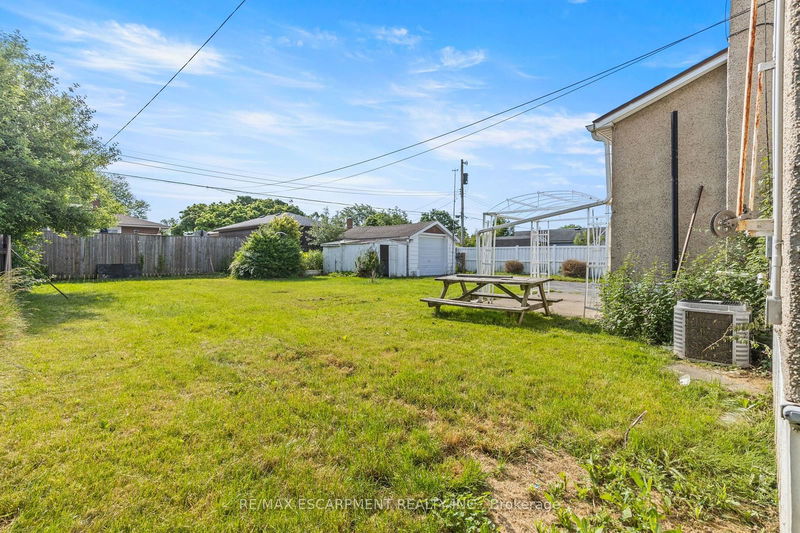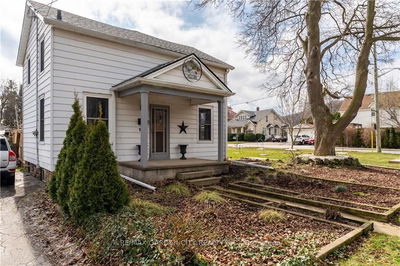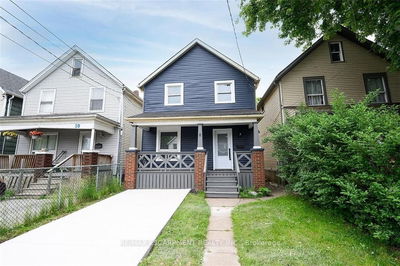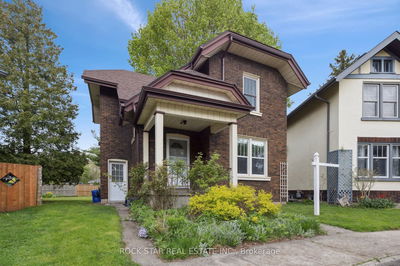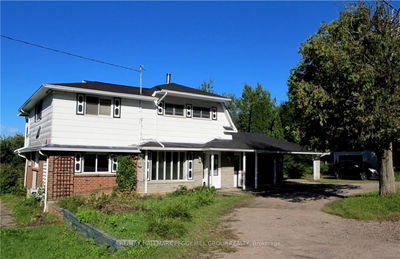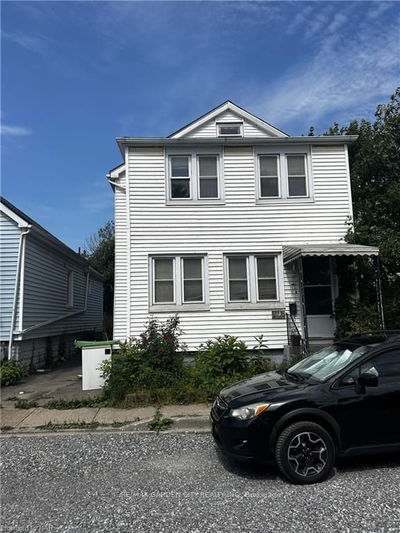Welcome to this updated two-story home located in the heart of Welland. This property offers the perfect blend of modern amenities and classic charm, making it an ideal investment opportunity or a comfortable living space for a multi-generational family. Two separate units - the main unit features a basement with a second kitchen and additional living space, offering flexibility and convenience. The upper unit comprises two bedrooms, a four-piece bathroom and a refreshed kitchen. New vinyl flooring installed on all levels for durability and easy maintenance. Upgraded appliances included in both units. Furnace 2020. Electrical system upgraded 2020. Plumbing stack 2020. Location: Situated in the heart of Welland, this property enjoys proximity to a variety of amenities including schools, including Niagara College, parks, shops, and restaurants. With easy access to major highways and public transportation, residents can easily commute to surrounding areas. Investment Opportunity: This property presents a lucrative investment opportunity with the potential for rental income from both units. Whether you're an investor looking to add to your portfolio or a homeowner seeking additional rental income, this property offers excellent potential for long-term returns.
详情
- 上市时间: Friday, June 21, 2024
- 城市: Welland
- 交叉路口: Lincoln Street to Classic Ave
- 详细地址: 27 Classic Avenue, Welland, L3B 1P3, Ontario, Canada
- Kitchen: 2nd
- 客厅: 2nd
- 厨房: Main
- 客厅: Main
- 厨房: Combined W/Dining
- 挂盘公司: Re/Max Escarpment Realty Inc. - Disclaimer: The information contained in this listing has not been verified by Re/Max Escarpment Realty Inc. and should be verified by the buyer.









