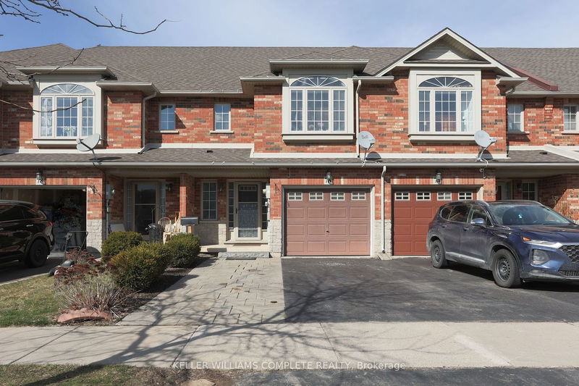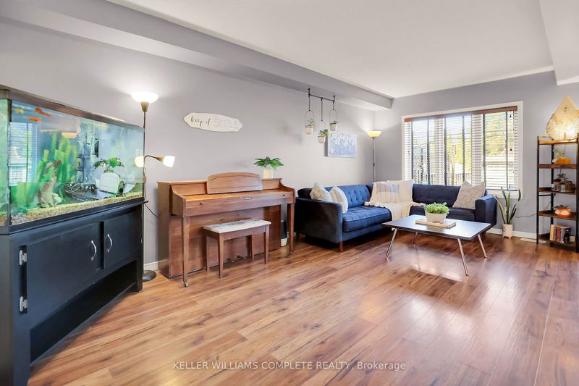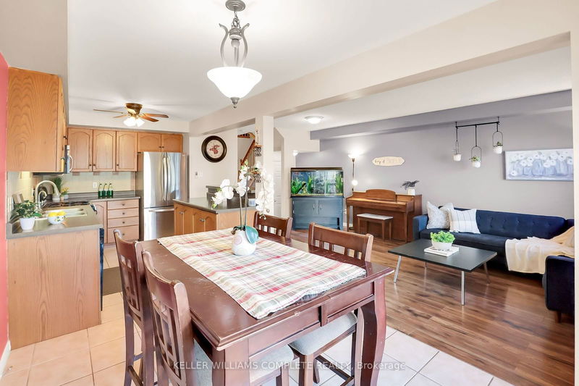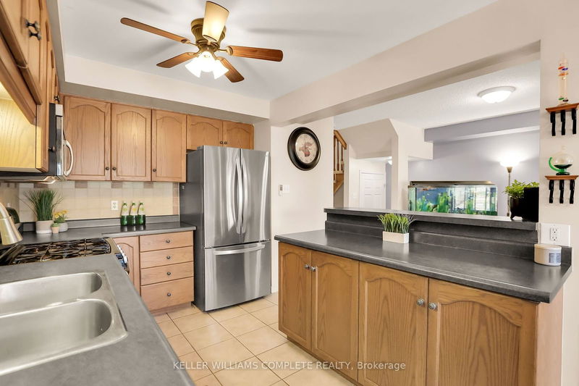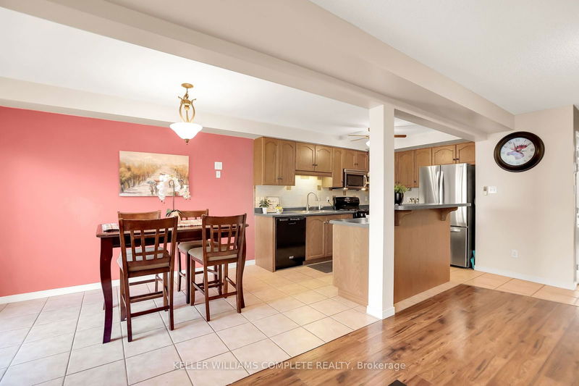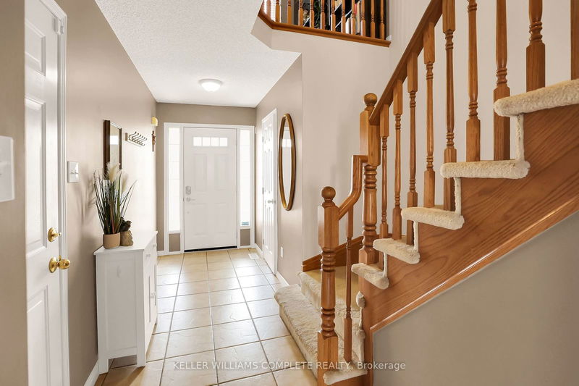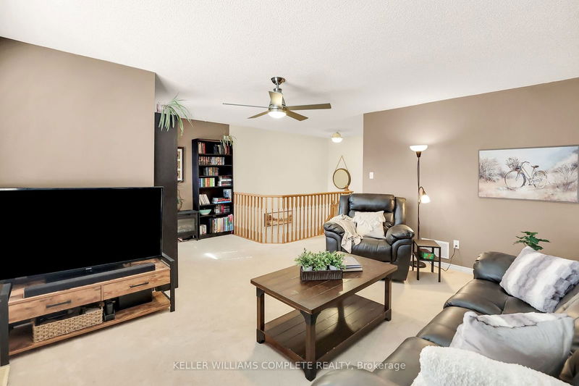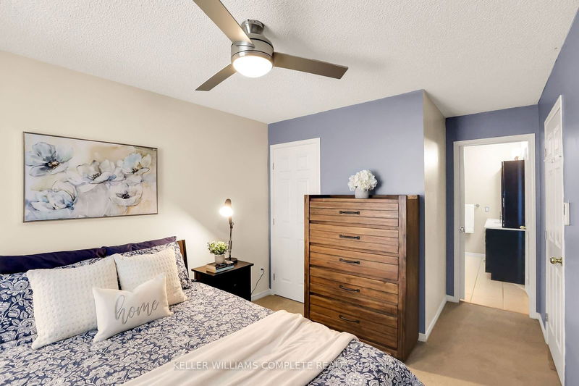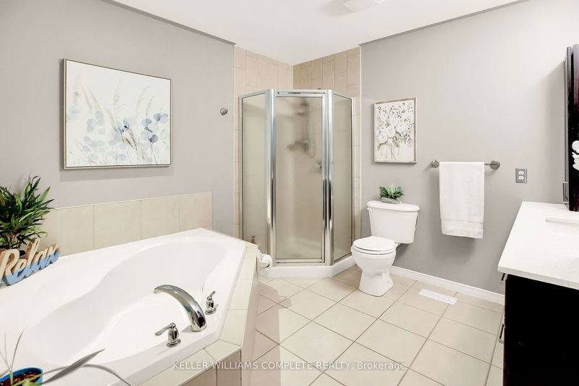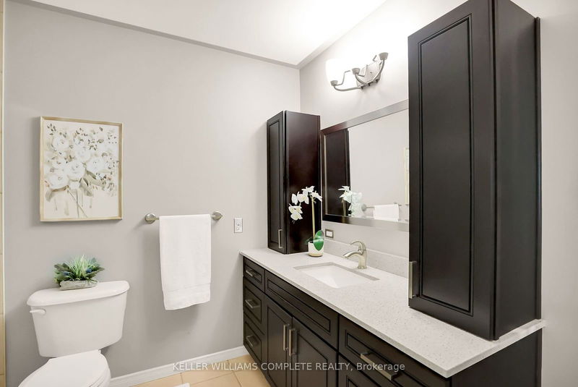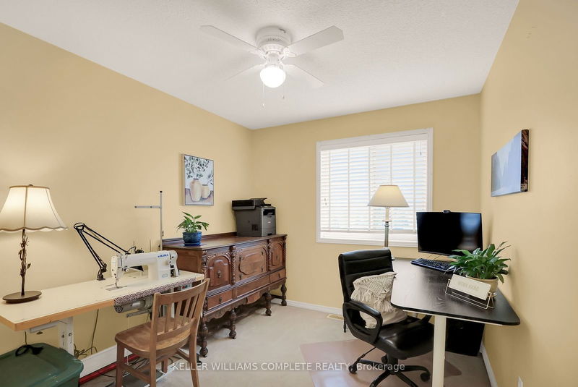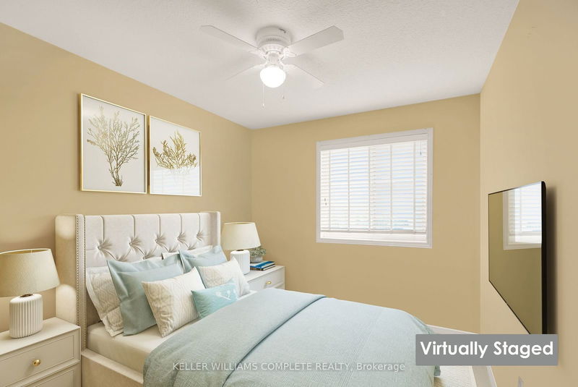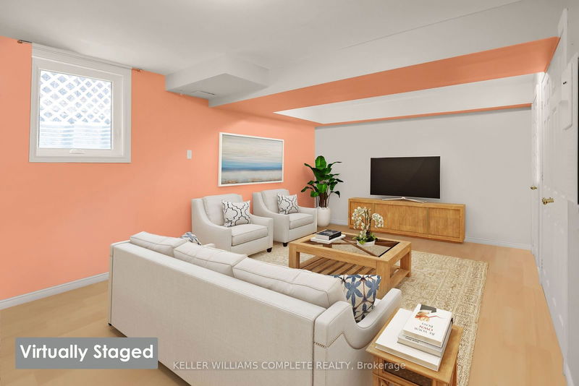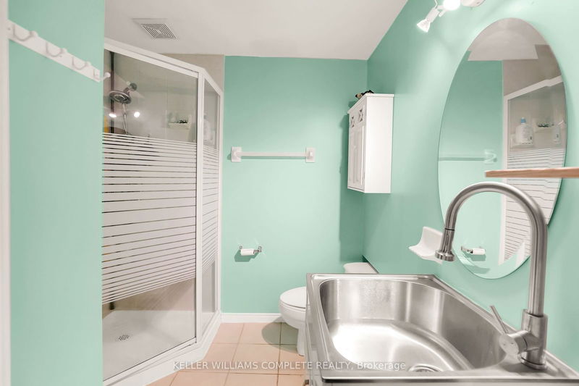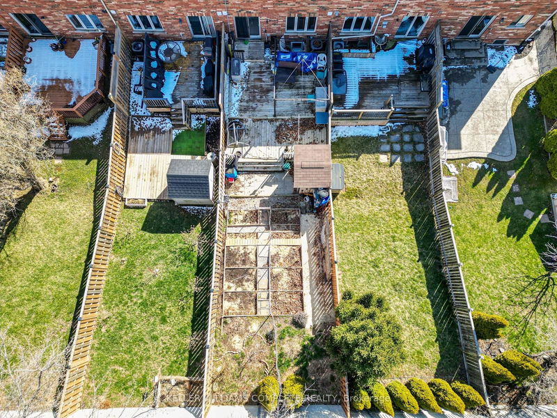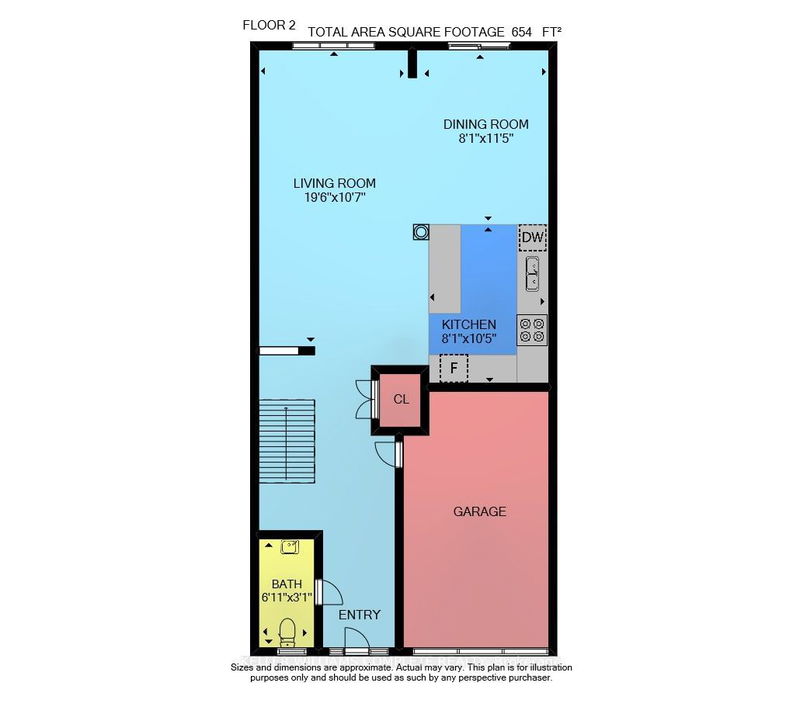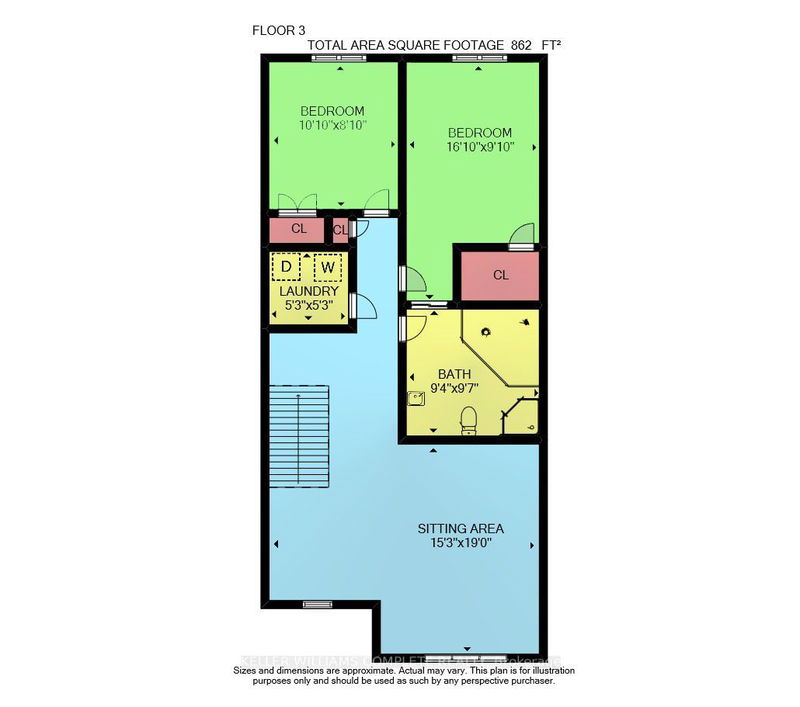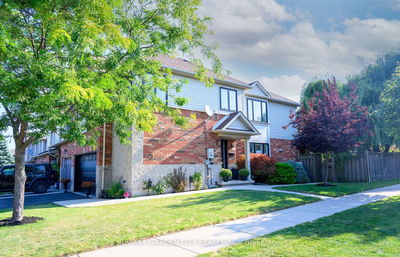WALK TO TOWN...FULLY FINISHED, 2-storey, 2 bedroom + LOFT AREA, 3 bath, 1516 sq ft, FREEHOLD TOWNHOME is located on a 168 deep lot at 76 Magnolia Crescent in Grimsby in a sought-after, family-friendly neighbourhood, just steps away from a quiet playground (Gage Park) and walking distance to downtown, great schools, shopping PLUS only 1 minute to QEW & GO bus. Open concept main level offers a spacious living room, opening to the eat-in kitchen with abundant cabinetry and counter space, breakfast bar island, and dining area with WALK OUT to LOW-MAINTENANCE, fully fenced, sloped yard w/2-tier deck, shed, and stacked raised garden beds with pathway. Welcoming foyer with direct access to the garage, powder room, and winding staircase to upper level. BONUS LOFT/Sitting area makes a great multi-purpose area, or could be converted to a third bedroom! Primary bedroom offers walk-in closet and ensuite privilege to 4-pc bath w/soaker tub & separate shower. Second bedroom & laundry room complete the upper floor. FINISHED LOWER LEVEL features a bright recreation room, 3-pc bath and storage. Updates include Furnace & AC 2021, newer fencing. CLICK ON MULTIMEDIA for more info, photos and floor plan.
详情
- 上市时间: Monday, June 24, 2024
- 3D看房: View Virtual Tour for 76 Magnolia Crescent
- 城市: Grimsby
- 交叉路口: Casablanca Blvd/Livingston Ave
- 详细地址: 76 Magnolia Crescent, Grimsby, L3M 5R4, Ontario, Canada
- 客厅: Main
- 厨房: Main
- 挂盘公司: Keller Williams Complete Realty - Disclaimer: The information contained in this listing has not been verified by Keller Williams Complete Realty and should be verified by the buyer.

