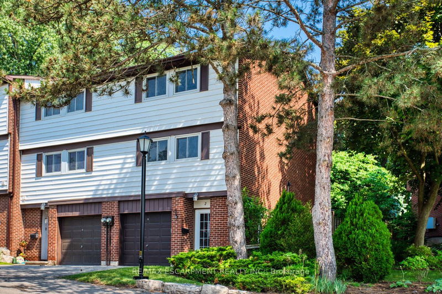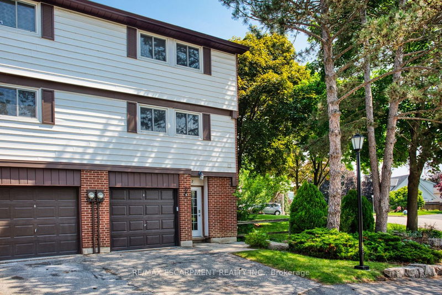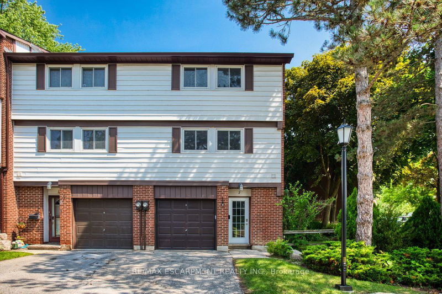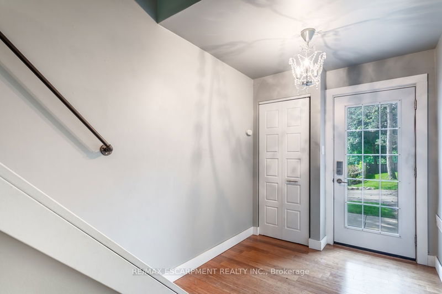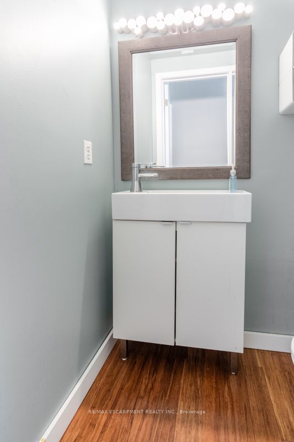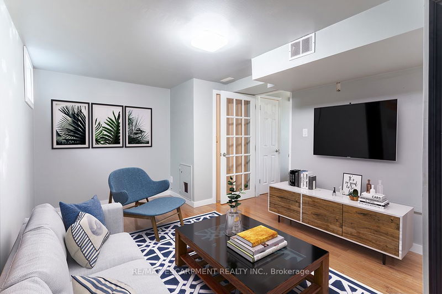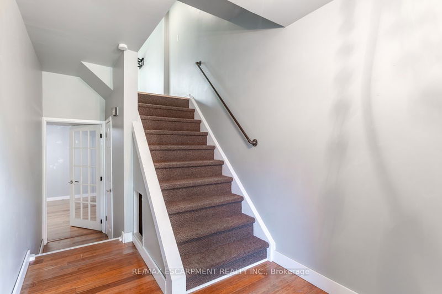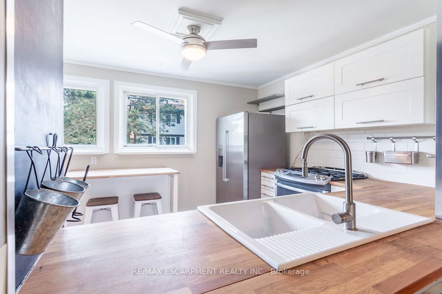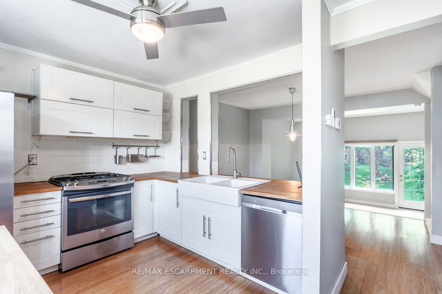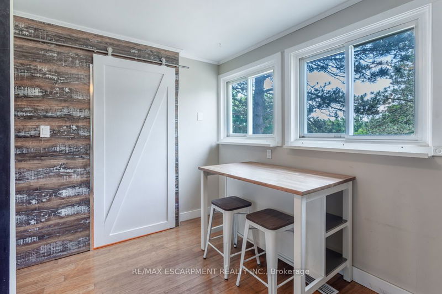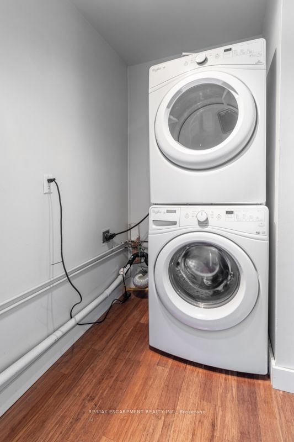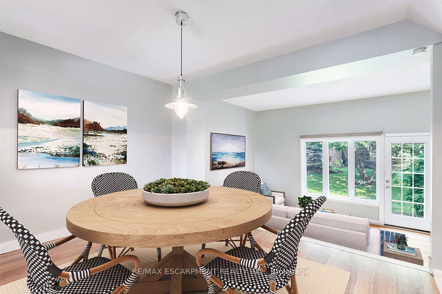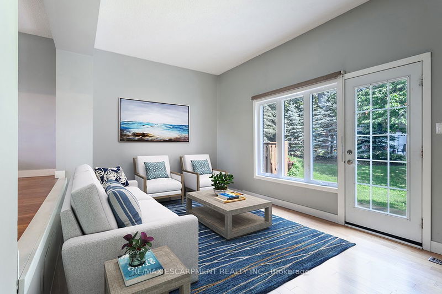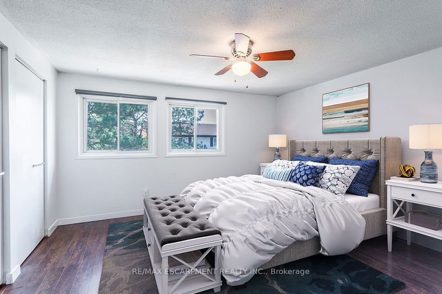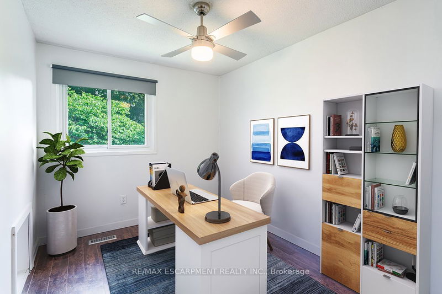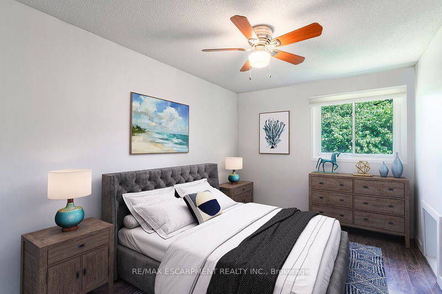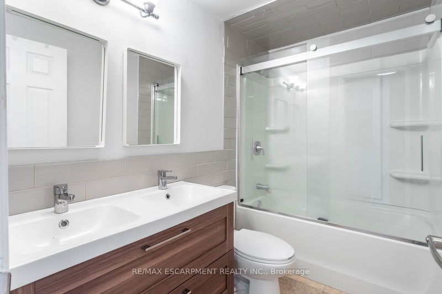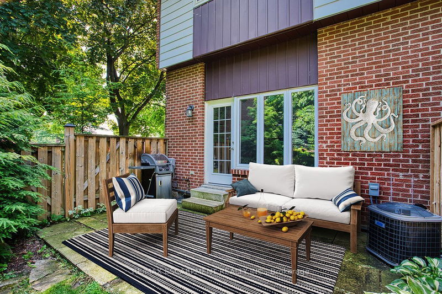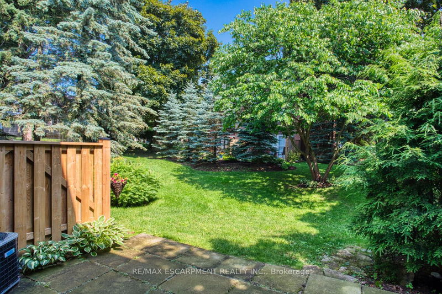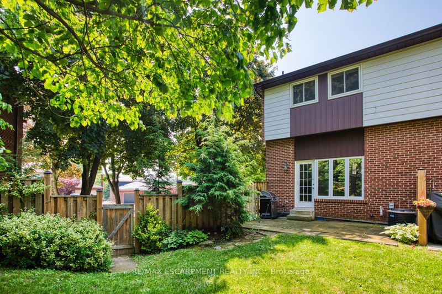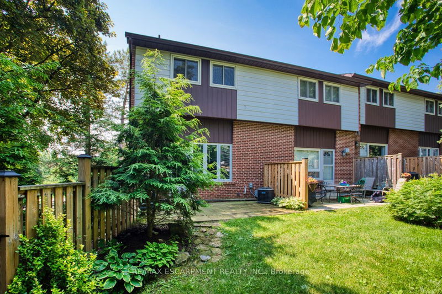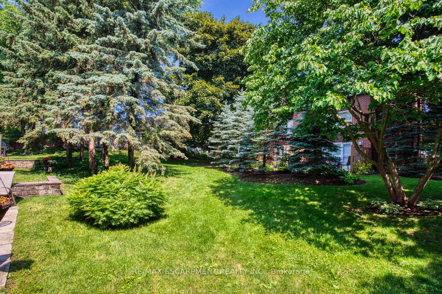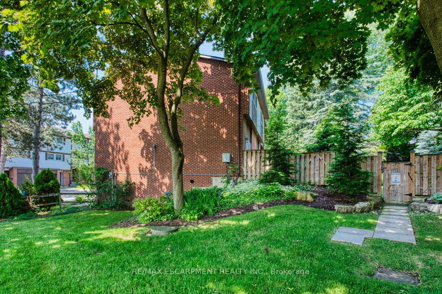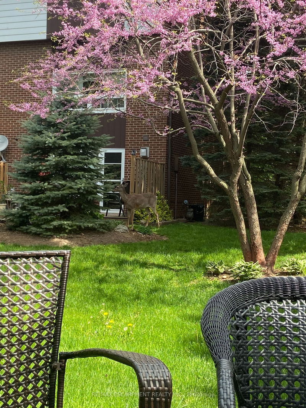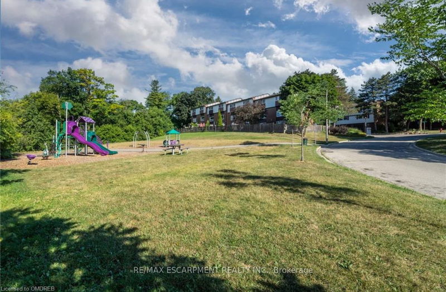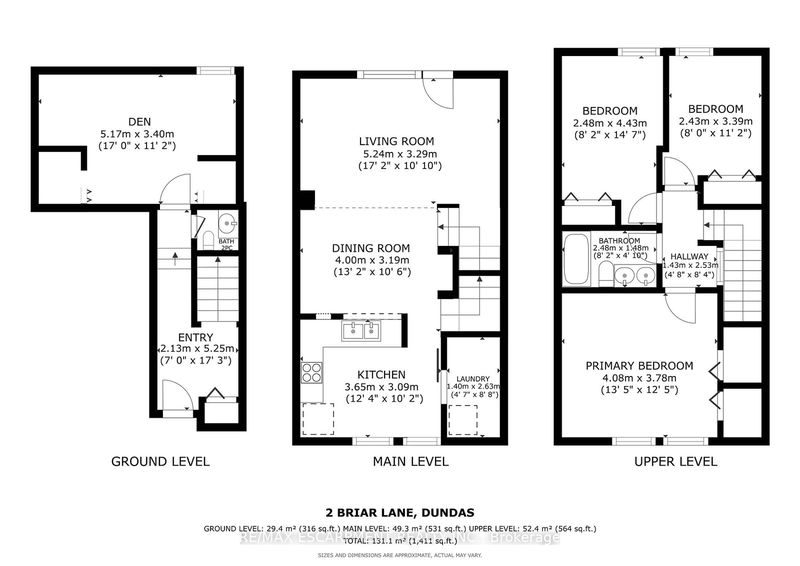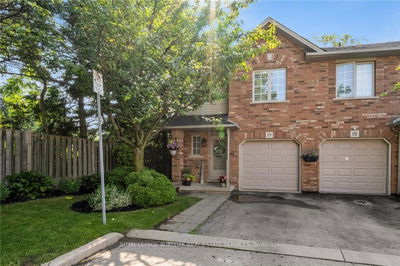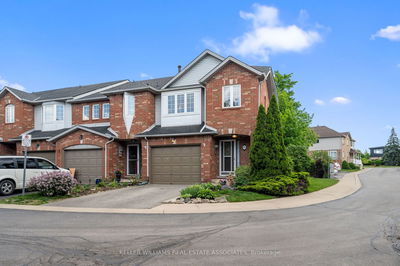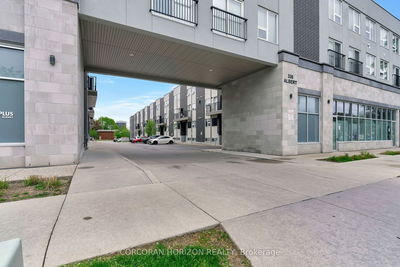This stunning end-unit townhouse in Dundas is a modern farmhouse-style gem, perfect for growing families. The bright, sun-filled living room features 10-foot ceilings and views of lush greenery, creating an inviting atmosphere. The updated chef's kitchen is a culinary delight, boasting an integrated dishwasher (2023), gas stove, farmhouse sink, and a convenient laundry area with a stacked unit and spacious pantry. The main level includes a beautifully renovated bathroom, enhancing the homes modern appeal. This home offers 3 large bedrooms, each providing ample space and comfort, and a potential 4th bedroom with a large closet and a window just shy of egress. The upper level is designed for family living, with the versatility to accommodate various needs. A separate family/play room adds functionality, perfect for entertaining or creating a dedicated play area for children. The outdoor patio is an entertainer's dream, complete with a gas BBQ hookup and an included BBQ. The property also features updates such as a garage door and opener (2021), a tankless water heater, a furnace (2018), and roof (2019). Located just steps from the park and a short walk to downtown amenities, this home combines convenience with a tranquil setting. Its proximity to schools, shops, and restaurants makes it ideal for families looking to settle in a vibrant, community-oriented neighbourhood.
详情
- 上市时间: Monday, June 24, 2024
- 城市: Hamilton
- 社区: Dundas
- 交叉路口: GOVERNORS/CREIGHTON/ANN/LARRAI
- 详细地址: 2 Briar Lane, Hamilton, L9H 6E8, Ontario, Canada
- 客厅: Main
- 厨房: Main
- 挂盘公司: Re/Max Escarpment Realty Inc. - Disclaimer: The information contained in this listing has not been verified by Re/Max Escarpment Realty Inc. and should be verified by the buyer.

