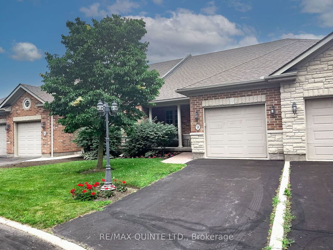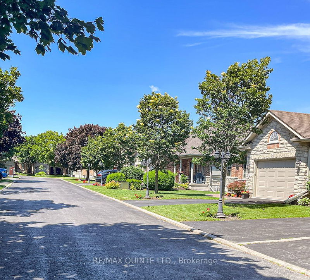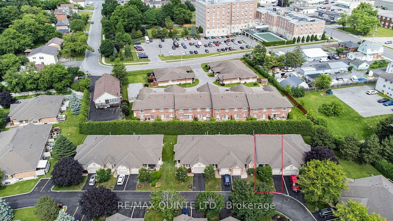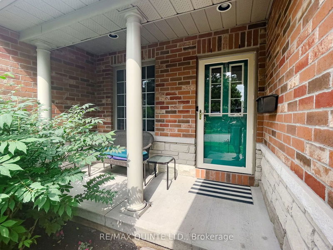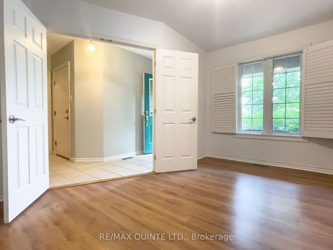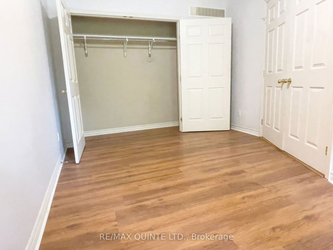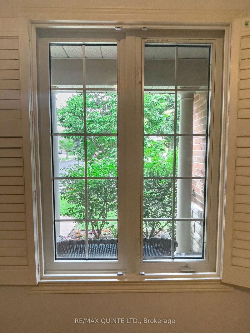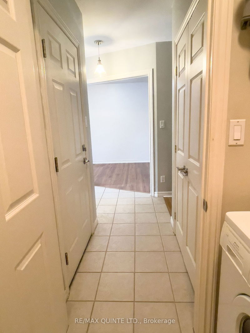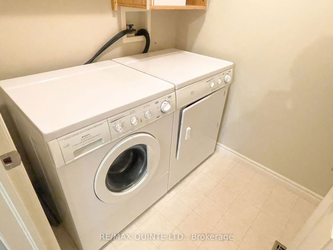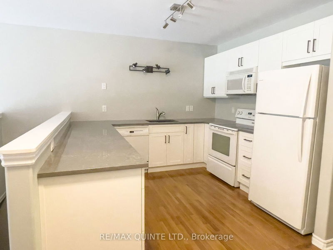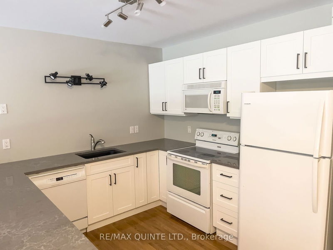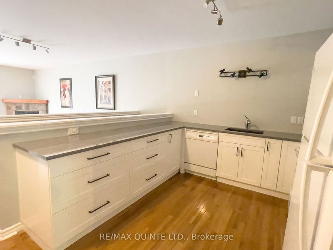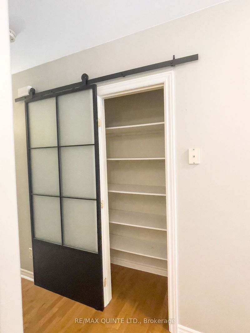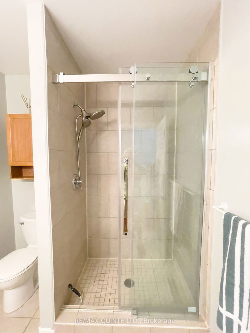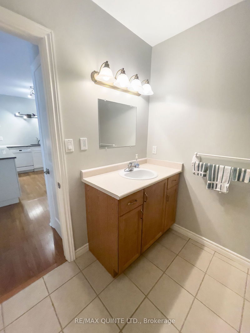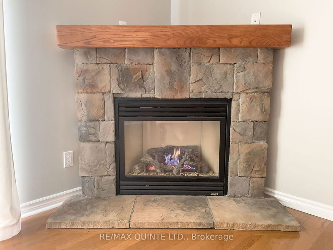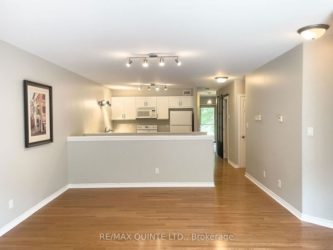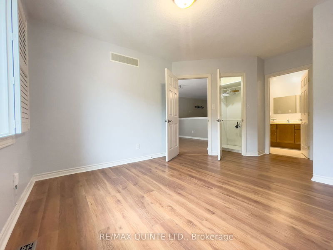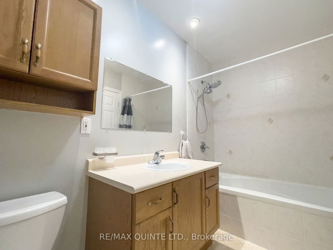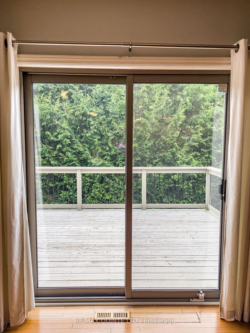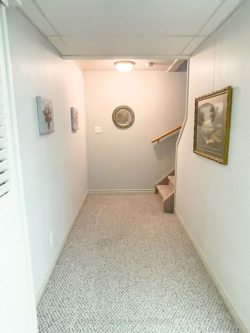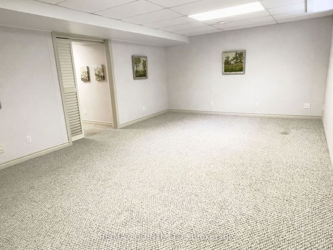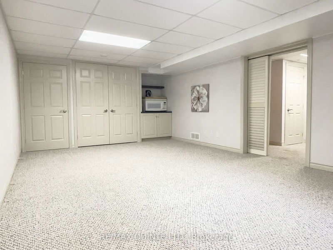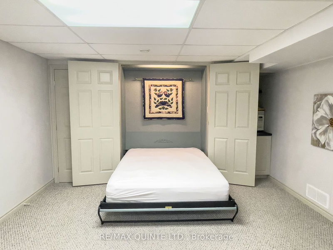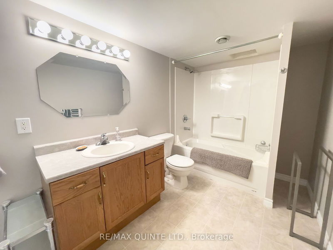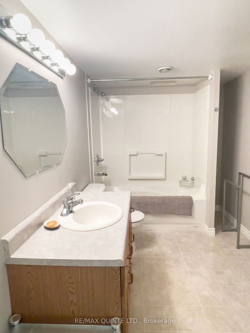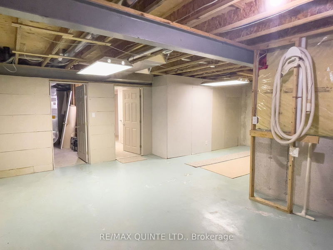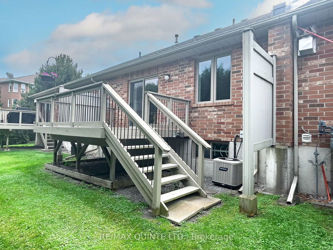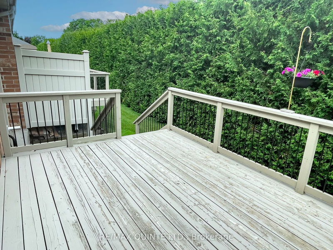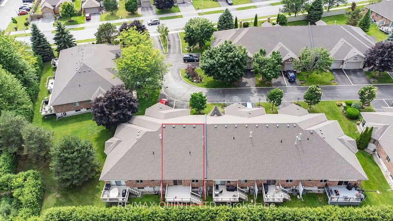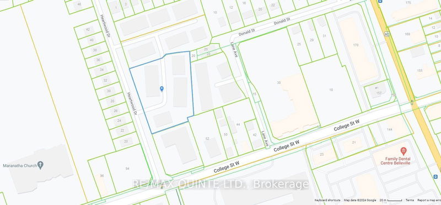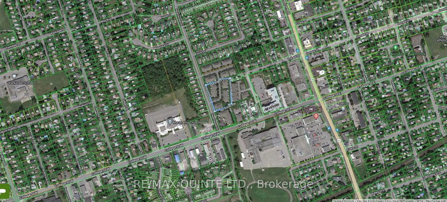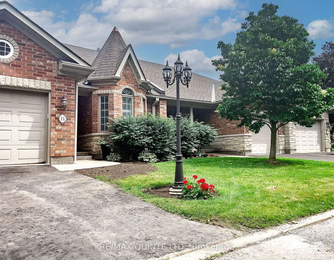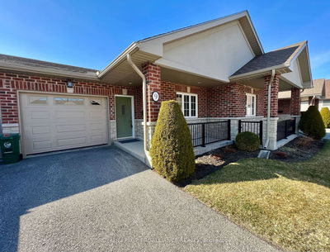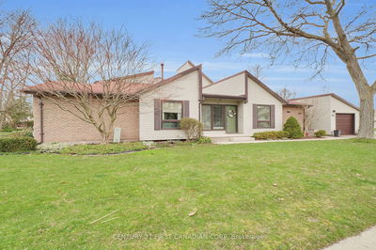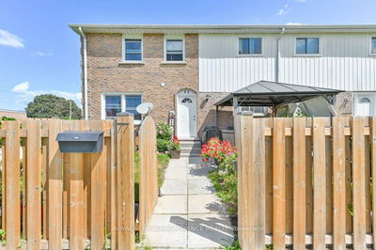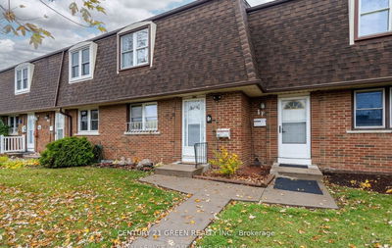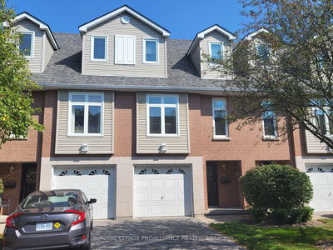Welcome to Lions Gate, a 55+ condo complex, beautifully maintained & highly desirable. Quiet neighbourhood, private laneway with low traffic. Walk to local grocery, banking, restaurants & pharmacy. A short drive to the centre core with its fine shopping, library, market, schools, churches, restaurants, theatres & art galleries. Open concept all brick townhouse bungalow with new kitchen by Paul Holden. White cabinets with quartz composite countertops & silgranit undermounted sink & Le Mans corner storage. Corner gas fireplace & patio doors to east facing deck with privacy hedge with natural gas hookup. Large primary bedroom features 2 closets & ensuite bath. Two bedrooms & two full bathrooms on the main, barn door to spacious pantry creates extra space, main level laundry, inside access to garage. The lower level has a large rec room with a Murphy bed for guests & 3rd full bath, huge workshop & separate furnace room. Freshly painted throughout. Plenty of storage & covered front verandah. Lawns, gardens, snow & ice removal every Tuesday. Centrally located, just minutes to our beautiful waterfront. Easy access to highway 401. Walk to the refurbished centre core, with its fine shopping, library, market, schools, churches, restaurants, theatres & art galleries. The Bayshore Trail extends along the Bay of Quinte & connects with the Riverfront Trails. Belleville is beautifully located in the Golden Triangle between Toronto, Ottawa & Montreal. Via Rail offers 13 passenger trains a week. Prince Edward County is just a short drive over the Bay Bridge, to an abundance of art, music, theatre, restaurants, the 2nd largest wine industry in Ontario & exceptional sandy beach at Sandbanks. Don't miss out on this great opportunity to live in a fantastic neighbourhood!
详情
- 上市时间: Monday, June 24, 2024
- 城市: Belleville
- 交叉路口: COLLEGE ST W TO HEARTWOOD DRIVE
- 厨房: Main
- 客厅: Main
- 挂盘公司: Re/Max Quinte Ltd. - Disclaimer: The information contained in this listing has not been verified by Re/Max Quinte Ltd. and should be verified by the buyer.

