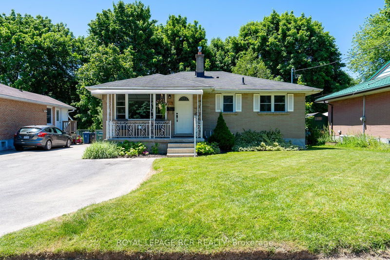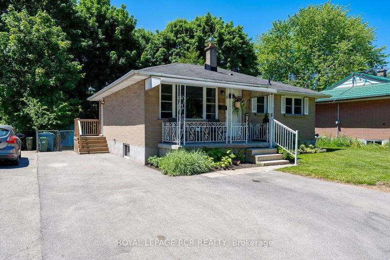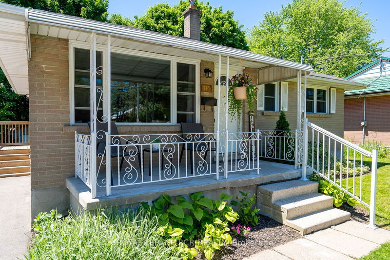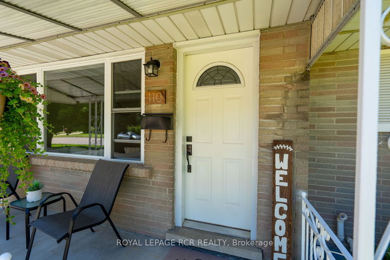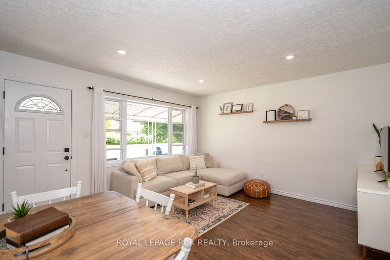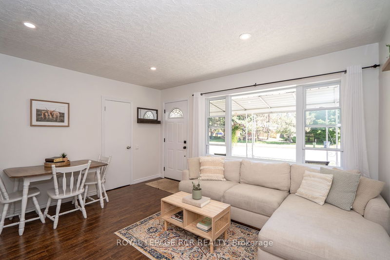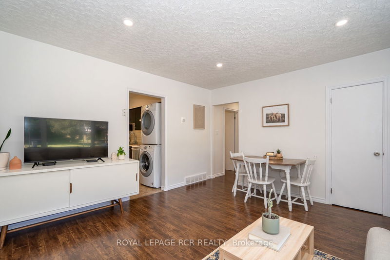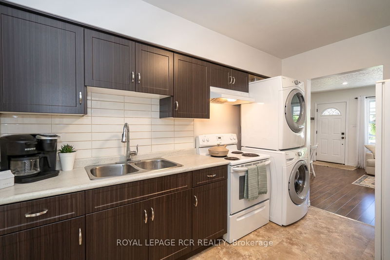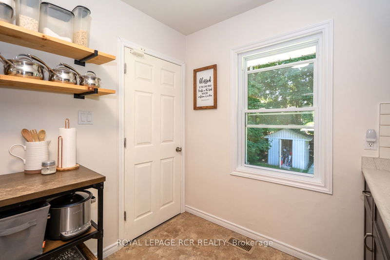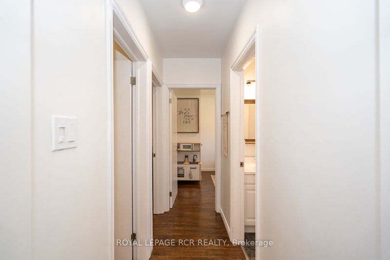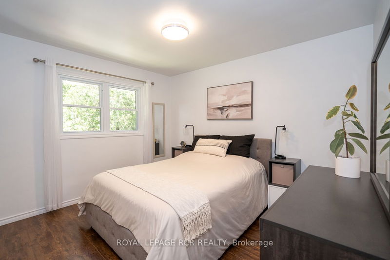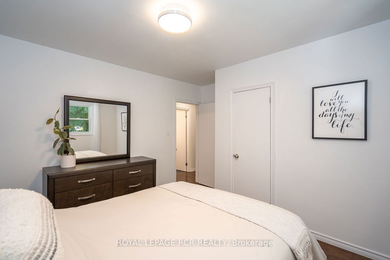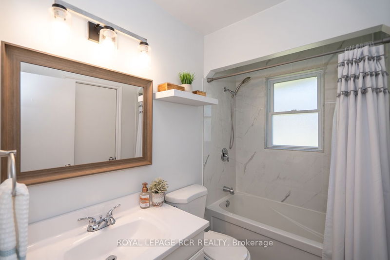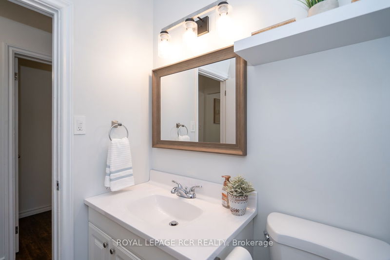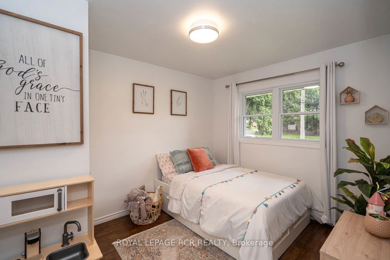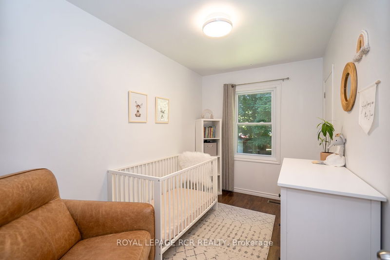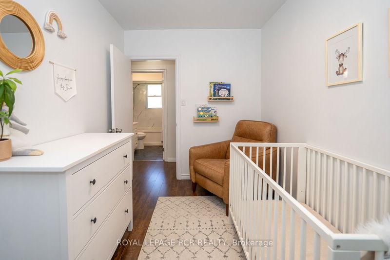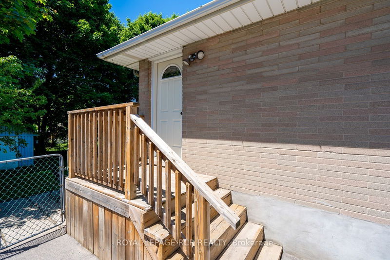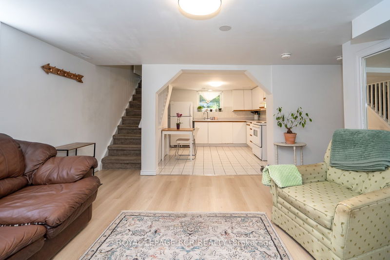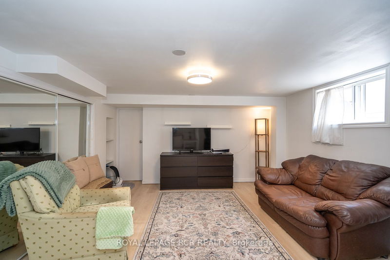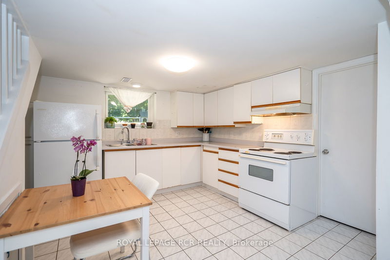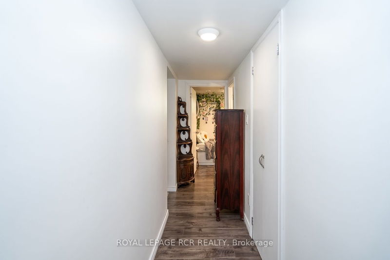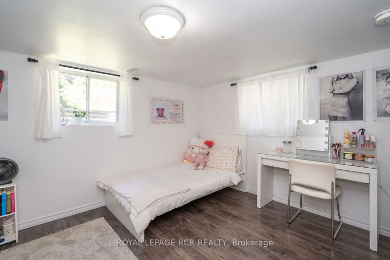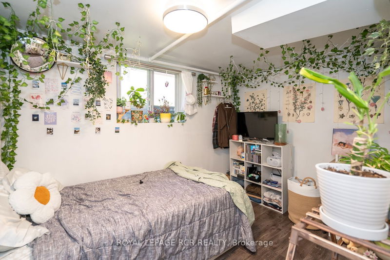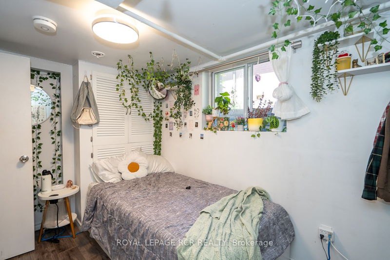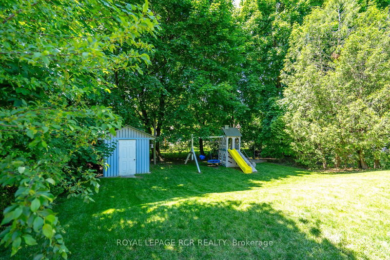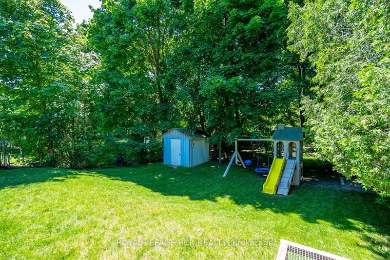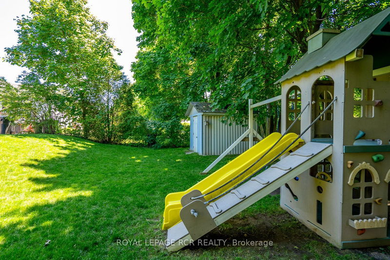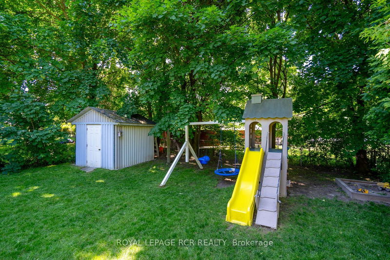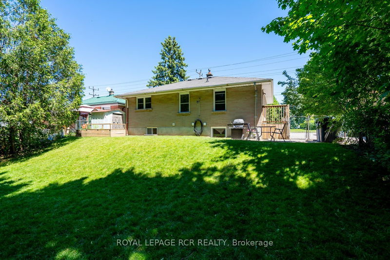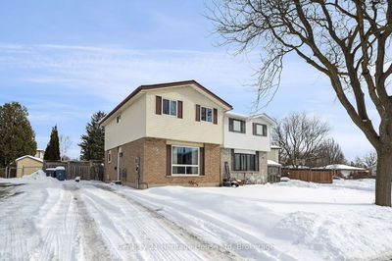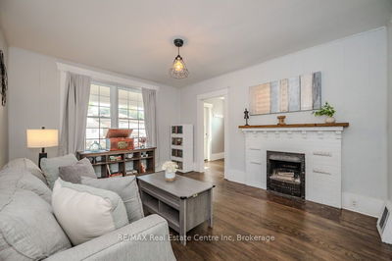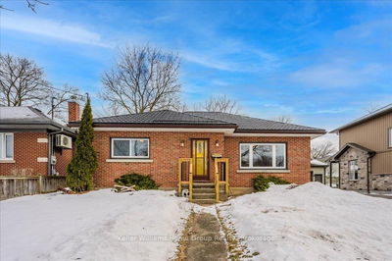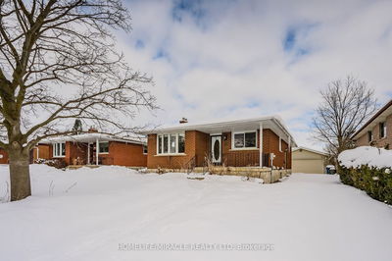Updated Bungalow with a Legal Basement Apartment in a Prime Location. This all brick bungalow is a true duplex with separate entrances, 2 kitchens and exclusive laundry for each level. Live on one level and rent the other OR rent out both for ultimate income potential. As you enter the main level you'll find an inviting living room with loads of natural light flowing in from a large picture window. The polished kitchen features a great view of the spacious backyard, plus convenient laundry. Down the main level hallway you'll find a beautifully updated 4-piece bathroom with modern shower tiles and an oversized linen closet. The main level boasts 3 bedrooms each with views of the yard through the updated windows. Each room has it's own closet and updated lighting. The primary bedroom easily fits a queen size bed with room to spare. Outside find abundant gardens, and fall in love with the gorgeous, lush backyard, featuring mature trees and offering tons of privacy. The lower level is accessed through a private side entrance. Downstairs the space welcomes you with a generous-sized living room. A bright window and mirrored doors make the space feel open and sunny. The eat-in kitchen features lots of usable counter space, as well as access to private laundry. Both bedrooms feature large egress windows. A 3-piece bathroom completes this level and makes it a fully self contained unit. This apartment is legally conforming and registered with the City of Guelph. Lots of opportunity to rent to University students, professionals and even small families. Easy access to bus stops, Victoria Rd Recreation Centre, as well as shopping and schools within walking distance.
详情
- 上市时间: Friday, June 21, 2024
- 3D看房: View Virtual Tour for 110 Victoria Road N
- 城市: Guelph
- 社区: Central East
- 交叉路口: Eramaosa/Victoria/Cassino
- 客厅: Picture Window, Pot Lights, Combined W/Dining
- 厨房: O/Looks Backyard, Combined W/Laundry, Backsplash
- 客厅: Laminate, Window
- 厨房: Eat-In Kitchen, Combined W/Laundry, Window
- 挂盘公司: Royal Lepage Rcr Realty - Disclaimer: The information contained in this listing has not been verified by Royal Lepage Rcr Realty and should be verified by the buyer.

