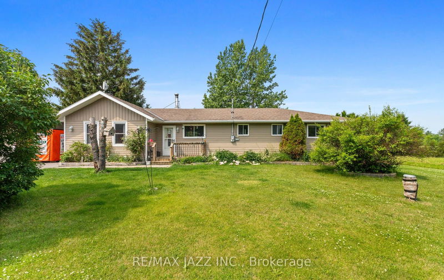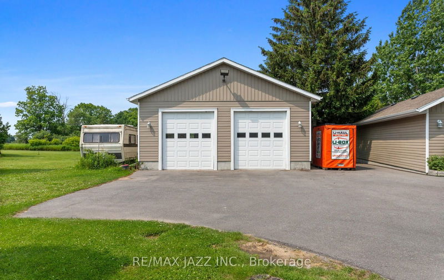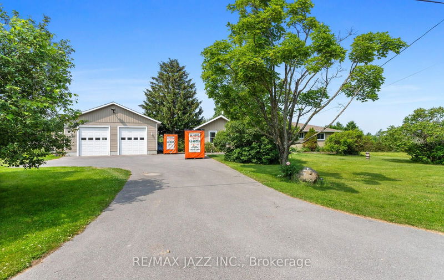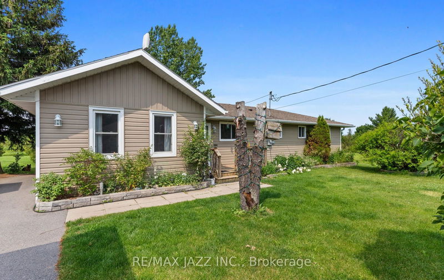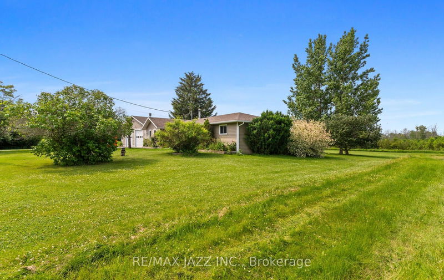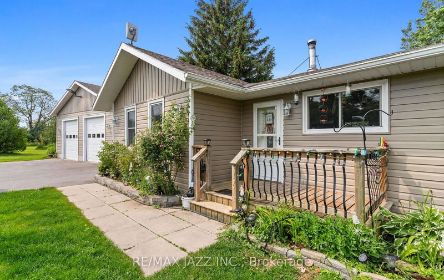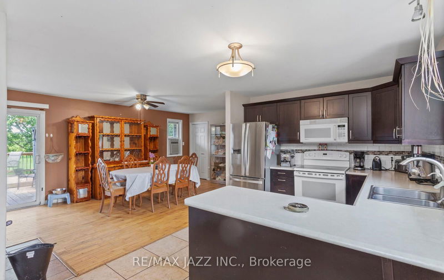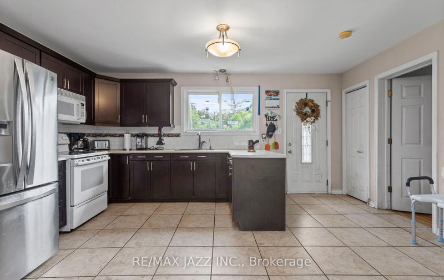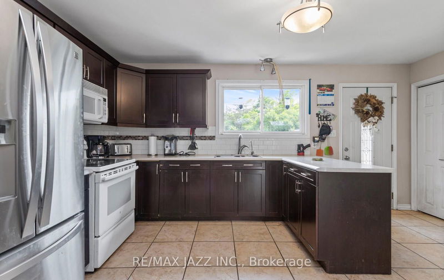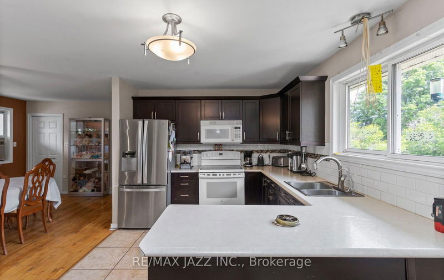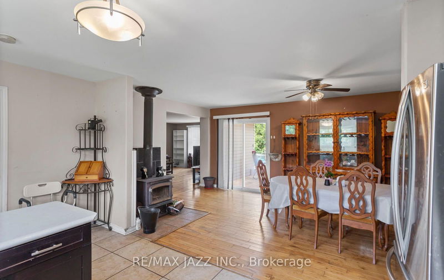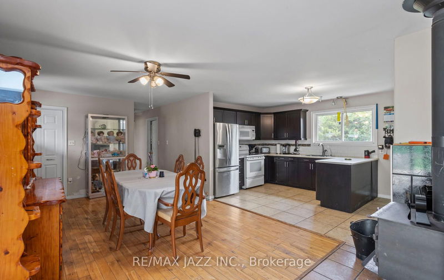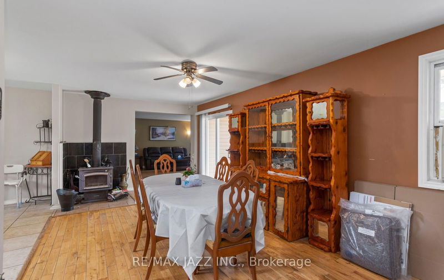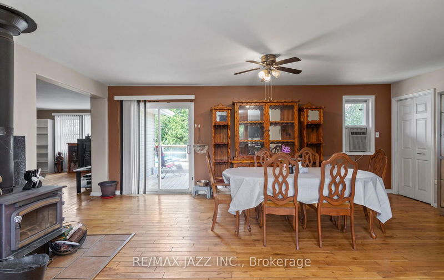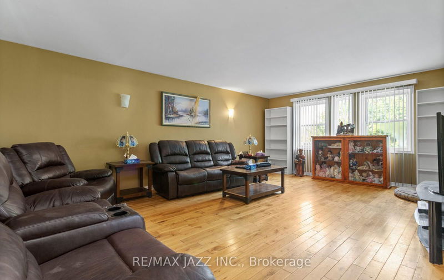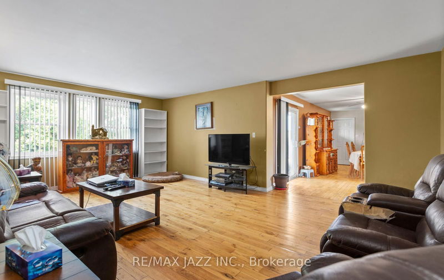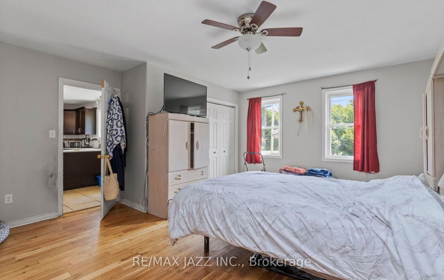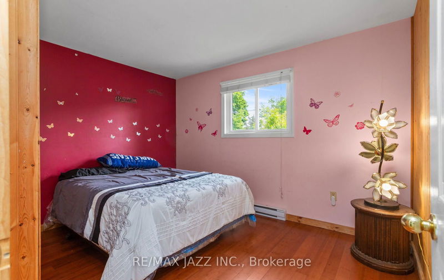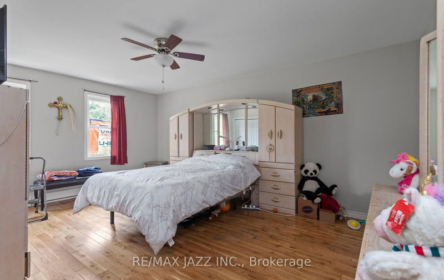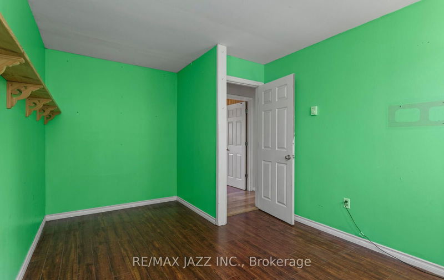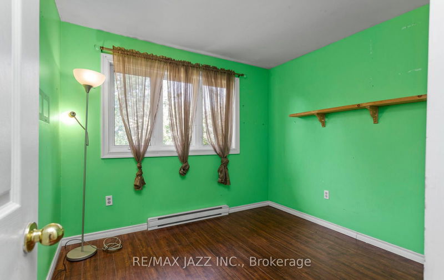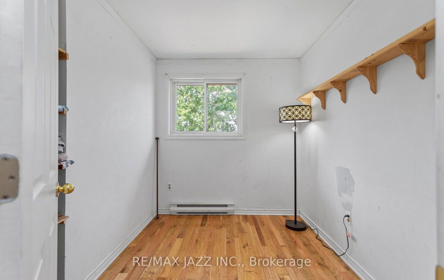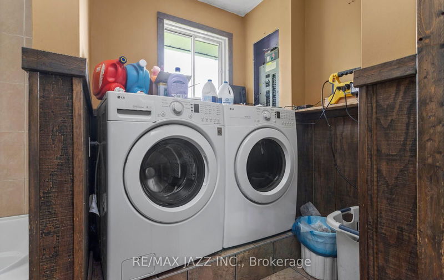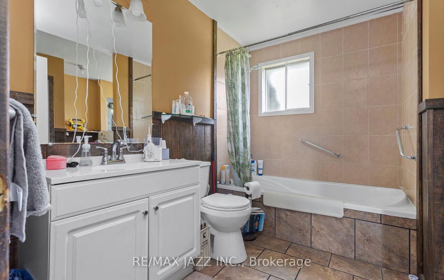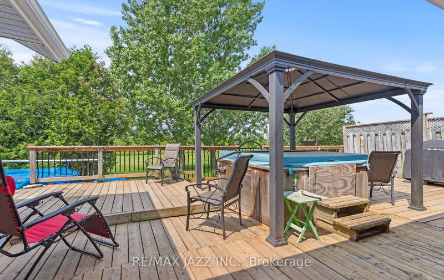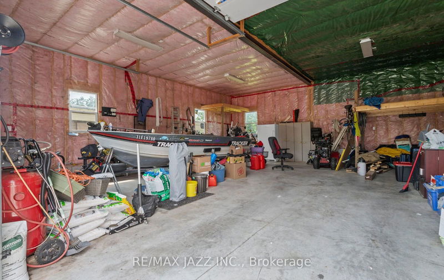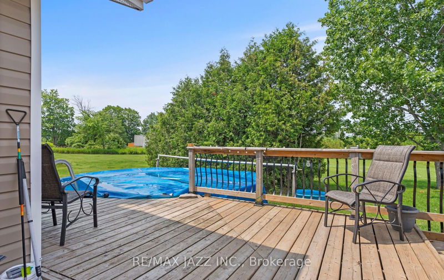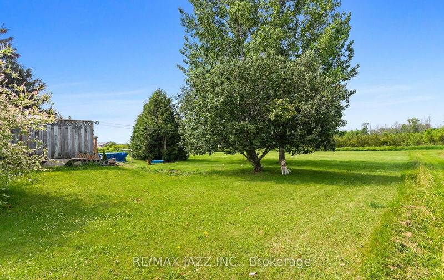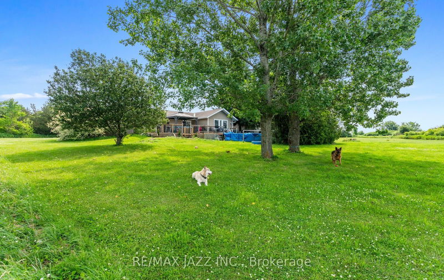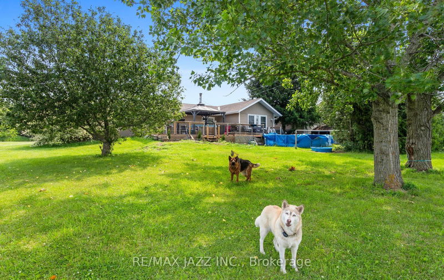Opportunity Knocks! Gorgeous Custom Built 4 bedroom bungalow on 2.07 acres. Larger than it appears, offering 1,624 sq. ft. of main floor living space. Open concept layout. Large, bright & inviting living areas with large windows & walk-out to yard. Eat-In kitchen with lots of cupboards and countertop space. Spacious bedrooms. Great curb appeal. Detached, insulated 4 car garage /workshop with Hydro & 10 ft. doors. Large double driveway with no sidewalk & parking for 6 vehicles or more. Large deck with gazebo, hot tub & above ground pool. Stunning private yard with invisible fence all around and stunning views of Varty Lake. Hardwood floors throughout. Recent updates and features include: vinyl window, vinyl siding, spray foamed crawl space, garage driveway, rear deck, roof shingles & much more. The list goes on and on!
详情
- 上市时间: Thursday, June 20, 2024
- 3D看房: View Virtual Tour for 33 Red Cedar Point Road
- 城市: Stone Mills
- 交叉路口: Country Rd 6 / Park Rd
- 详细地址: 33 Red Cedar Point Road, Stone Mills, K0K 3N0, Ontario, Canada
- 家庭房: O/Looks Backyard, Picture Window, Hardwood Floor
- 厨房: Eat-In Kitchen, Open Concept, Hardwood Floor
- 挂盘公司: Re/Max Jazz Inc. - Disclaimer: The information contained in this listing has not been verified by Re/Max Jazz Inc. and should be verified by the buyer.

