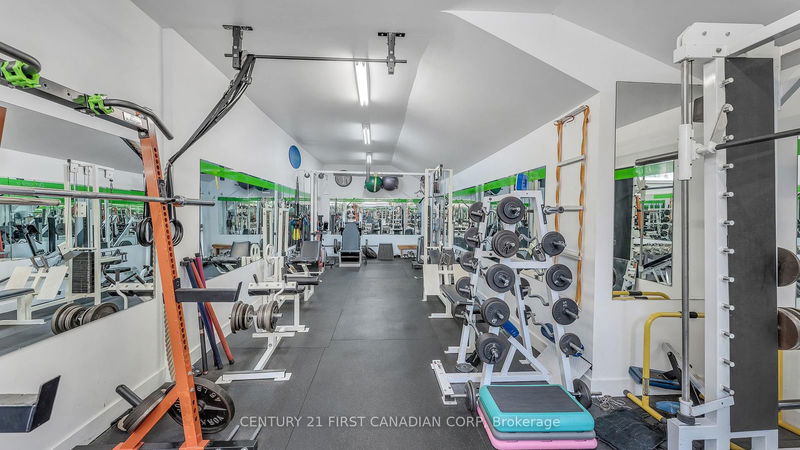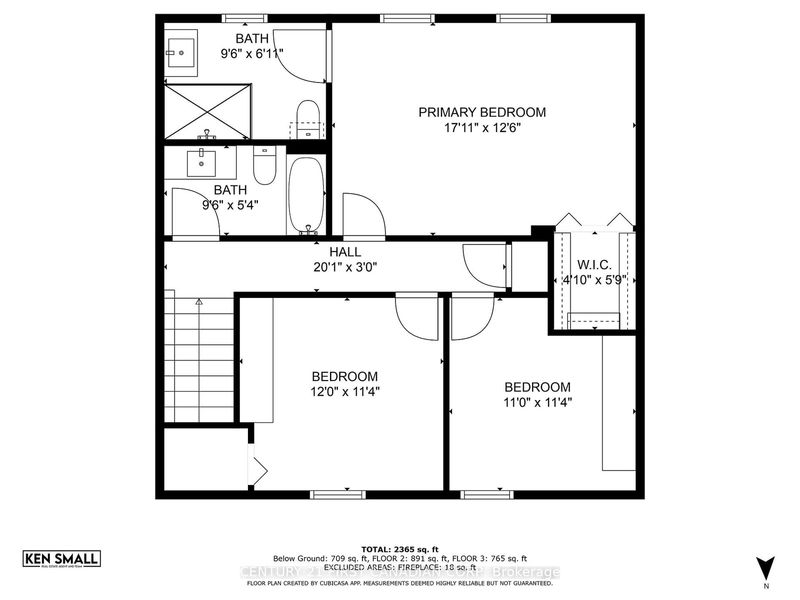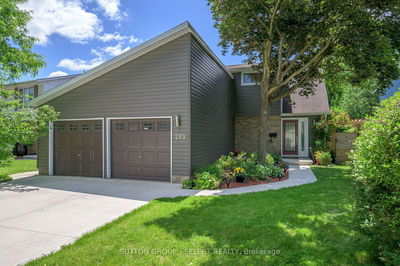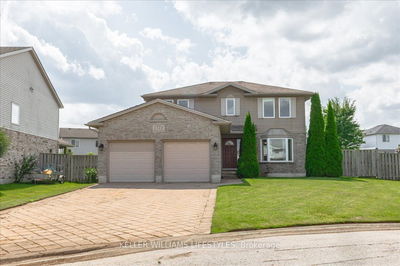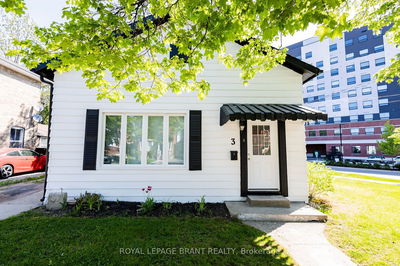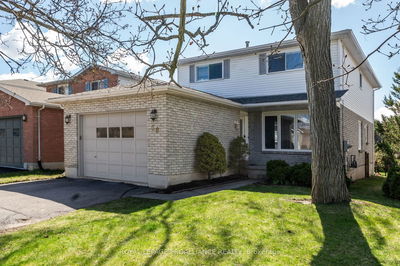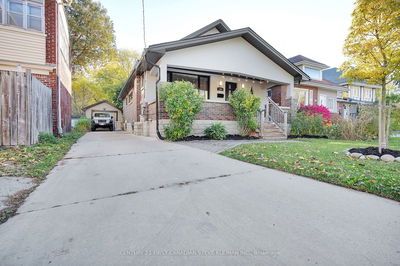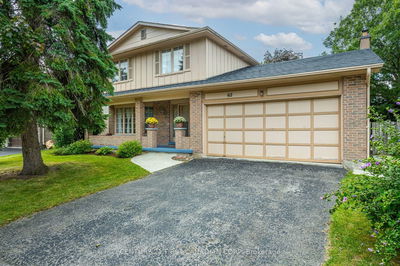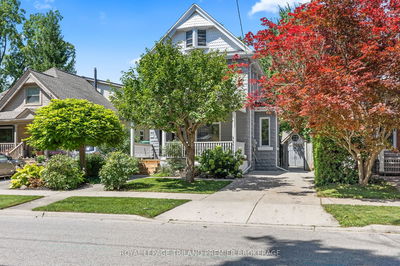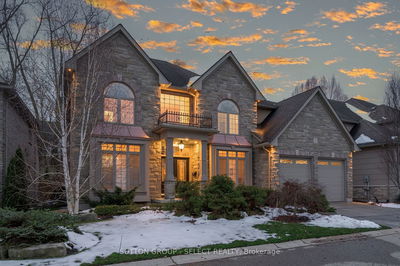Step into a home that feels tailor-made for you, blending modern style with everyday comfort. At the heart of the house, the updated kitchen shines with sleek granite countertops and an eye-catching backsplash, perfect for culinary adventures or casual gatherings. Natural light floods the spacious living areas, creating a warm, inviting atmosphere enhanced by tasteful decor. Outside, unwind in your private oasis featuring a luxurious hot tub and charming pergola, all set against lush greenery, ideal for both relaxation and entertaining. For the active lifestyle, the adjacent park offers tennis courts and soccer fields, while nearby trails invite peaceful hikes or adventurous excursions. This home's location strikes a perfect balance between tranquility and convenience, keeping you close to essential amenities and downtown. A standout feature is the versatile 600-square-foot garage - fully insulated with heat and AC, it's currently a fitness studio but can be used as either a functional garage or serene home office. The newly installed larger garage door enhances its flexibility. As a CERTIFIED PRE-OWNED HOME, it comes with valuable assurances: a thorough pre-market inspection, a 12-month home systems and appliance warranty, and an exclusive 24-month "Love the Home or I'll Sell It for Free" guarantee. Recent upgrades including a new roof, renovated ensuite and main bathrooms, and numerous other improvements ensuring modern comfort and efficiency. Can you envision your life in this thoughtfully designed space, where every detail enhances your daily experience? Nestled in a neighborhood that harmonizes nature's peace with urban conveniences, this home offers the best of both worlds. Whether you're cooking in the gourmet kitchen, working out in the versatile garage, relaxing in the backyard, or exploring nearby amenities, this home seamlessly adapts to your lifestyle. Reach out today for a complete list of upgrades and to schedule a visit.
详情
- 上市时间: Thursday, June 20, 2024
- 3D看房: View Virtual Tour for 53 Briscoe Street W
- 城市: London
- 社区: South E
- 详细地址: 53 Briscoe Street W, London, N6J 1M4, Ontario, Canada
- 客厅: Main
- 厨房: Main
- 挂盘公司: Century 21 First Canadian Corp - Disclaimer: The information contained in this listing has not been verified by Century 21 First Canadian Corp and should be verified by the buyer.

















