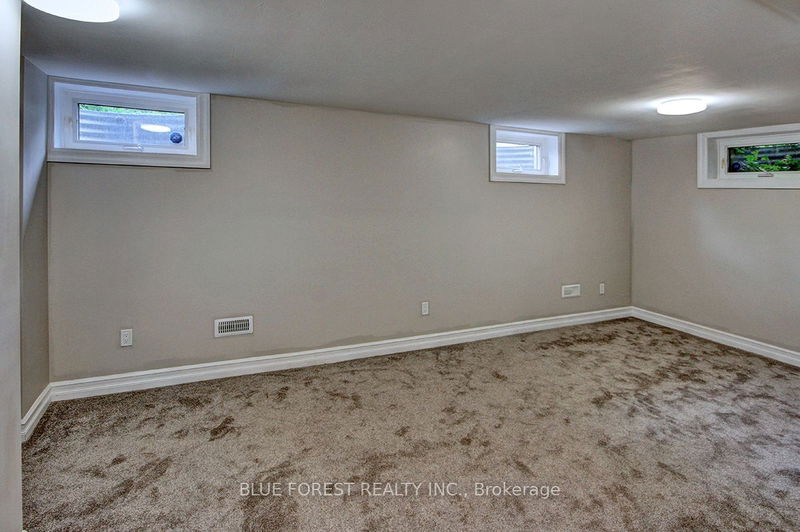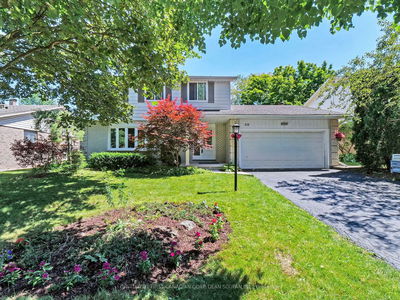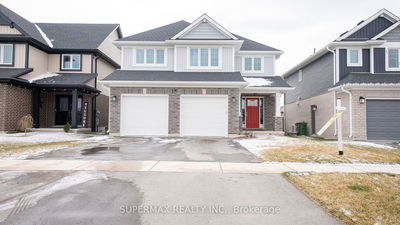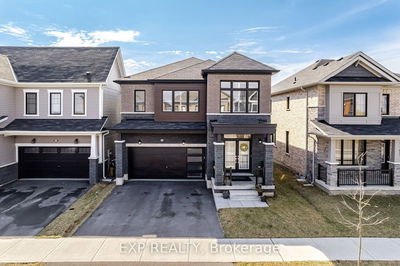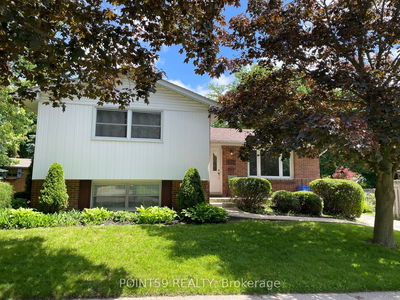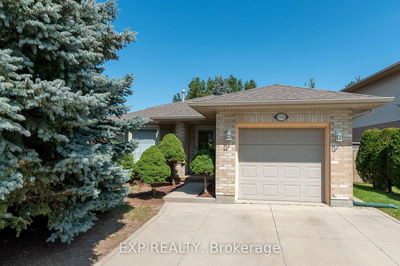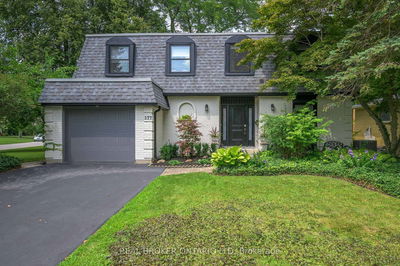Look no further, this is the perfect home in the perfect location! Quiet, desirable Orchard Park, just minutes from UWO, walking distance to top-notch schools & The Beautiful Medway Forest System, The Community Center & Sherwood Forest Mall. There are far too many updates to be listed here, there is an extensive list of the upgrades in the documents section. Recently the home has been freshly painted, new window coverings, well maintained and landscaped. This home also comes with the convenience of a Home Automation System: electronic front door lock, Garage door opener, Camera, Nest thermostat, all of which can be remotely controlled. The upper level has four bedrooms and features a Master with an ensuite. The main level has a large foyer with open staircase, a large living room, a separate dining room, and a spacious eat-in kitchen. Lower level offers a large finished recreation room which could be used as a 4th bedroom since there's a 3 piece bathroom an well. There's a separate laundry room with a closet for extra storage. A great opportunity to purchase a home in move in condition in this mature much-sought-after neighbourhood. The pictures with furniture are provided for perspective. Current pictures have no furniture in them. Book your showing today before it's gone ...
详情
- 上市时间: Thursday, June 20, 2024
- 3D看房: View Virtual Tour for 577 Middlewoods Drive
- 城市: London
- 社区: North J
- 交叉路口: Wonderland Rd. & Sarnia Rd.
- 详细地址: 577 Middlewoods Drive, London, N6G 1W6, Ontario, Canada
- 客厅: Ground
- 厨房: Eat-In Kitchen
- 家庭房: Bsmt
- 挂盘公司: Blue Forest Realty Inc. - Disclaimer: The information contained in this listing has not been verified by Blue Forest Realty Inc. and should be verified by the buyer.























