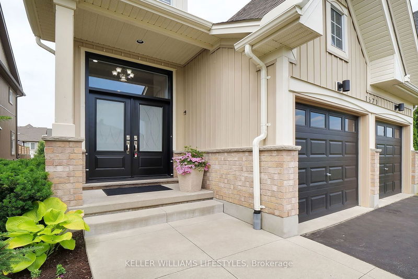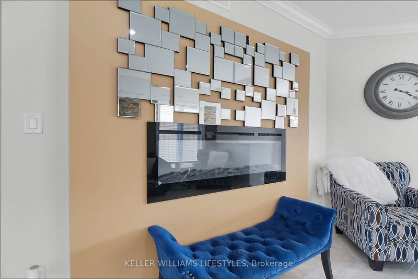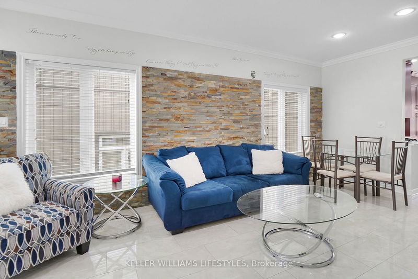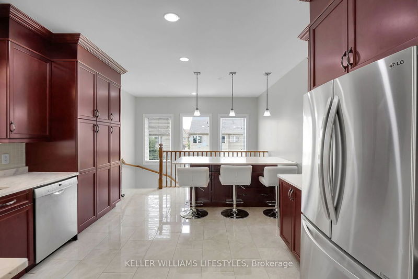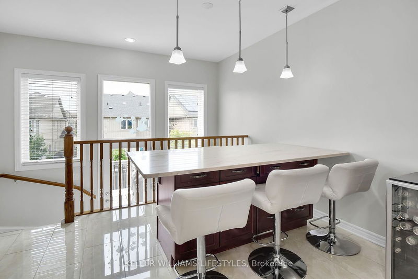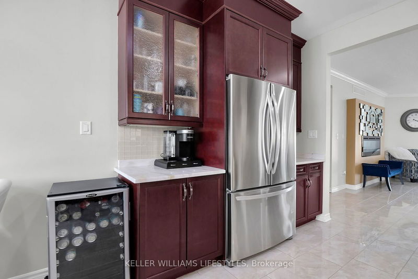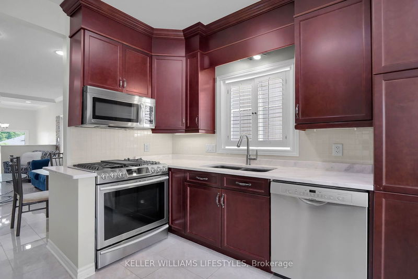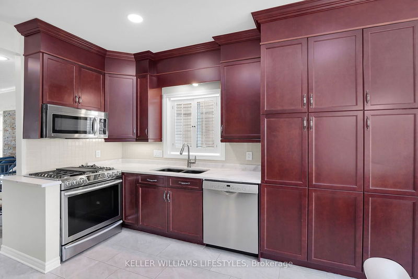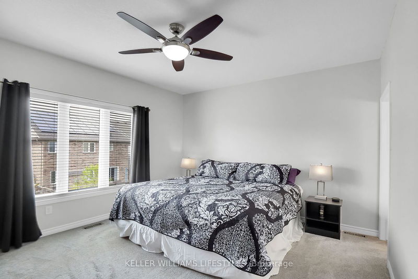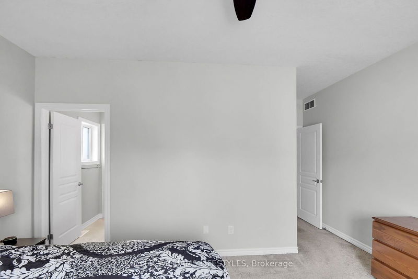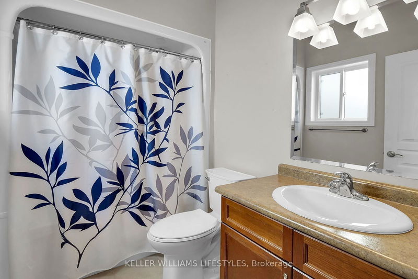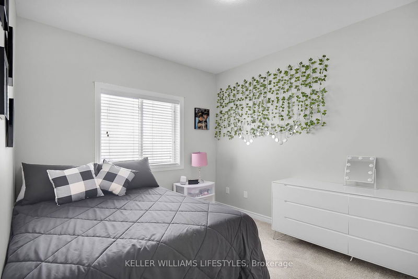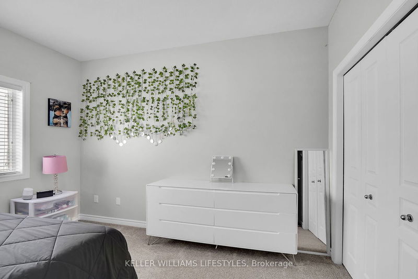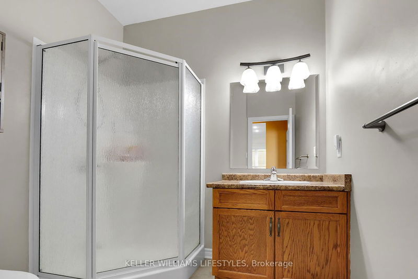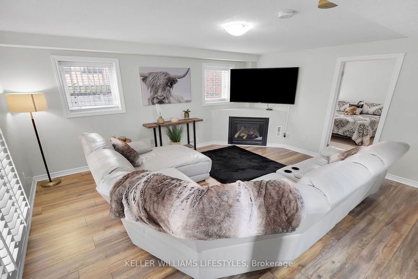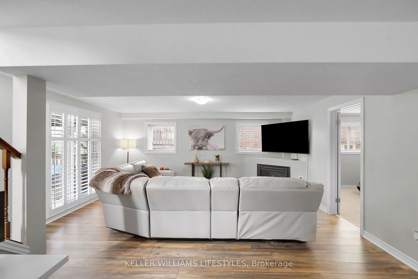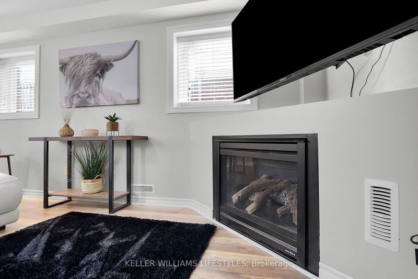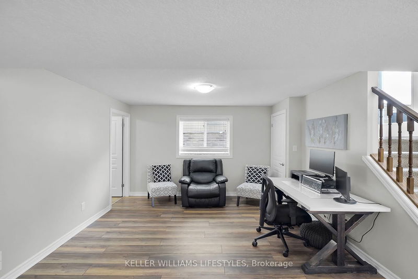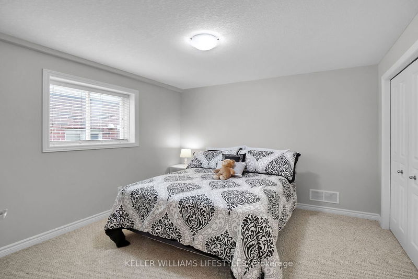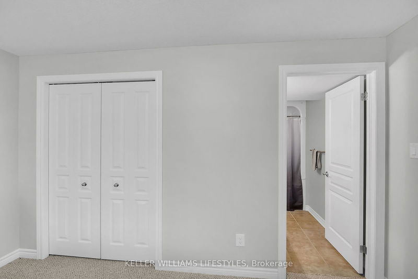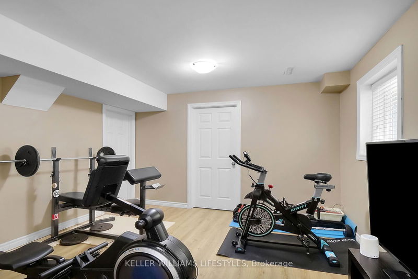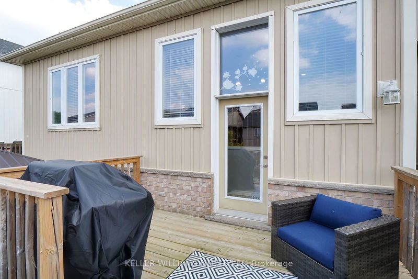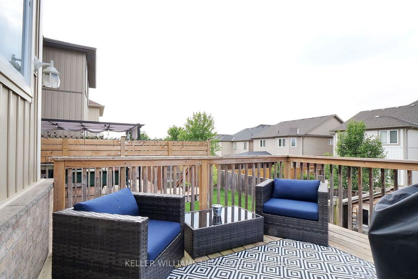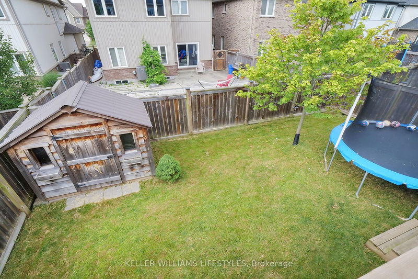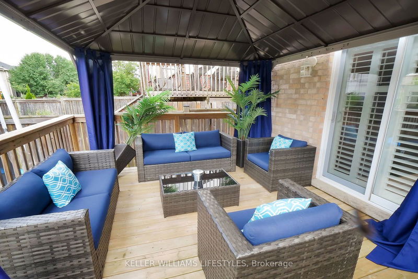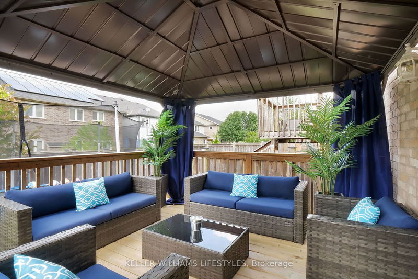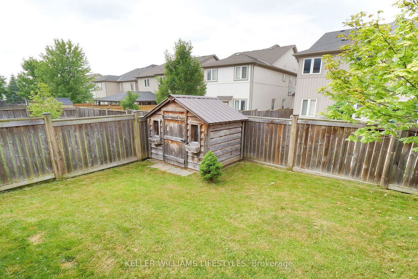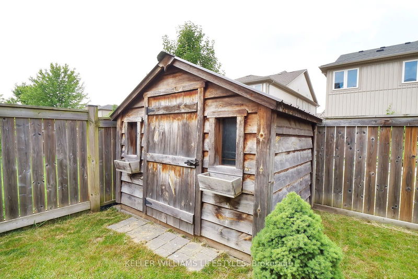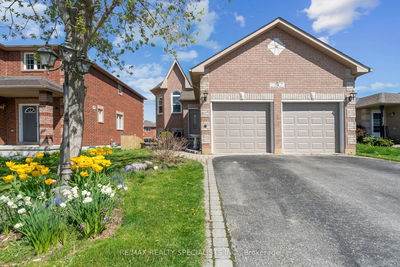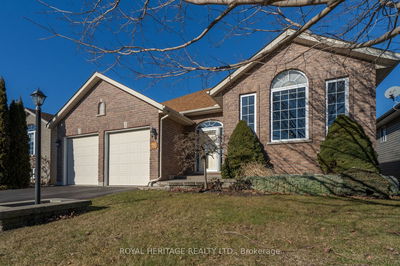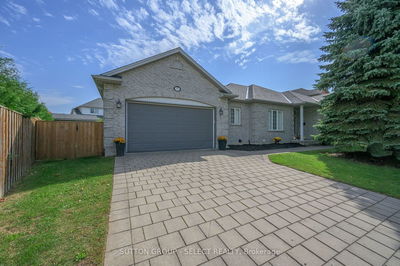This 4 bedroom, 3 bathroom well cared for home is nestled on a quiet, family-friendly street just steps away from schools, and a scenic walking path and river, 1670 Cedarcreek Cres is a hidden gem waiting to be discovered. This home boasts a large, open concept kitchen featuring exquisite stone countertops, newer appliances, and seamless access to the backyard, perfect for enjoying al fresco dining and entertaining. This home has a beautiful walkout lower level with a large family room, 2 spacious bedrooms, one with an ensuite bathroom and a cozy gas fireplace, a separate entrance making this home perfect for a granny suite potential. The backyard is completely fenced with a new deck and gazebo, a perfect retreat for relaxation and gatherings with friends and family. This home has been meticulously maintained and recently painted with a fresh and modern colour palette. The property welcomes you with its stunning curb appeal and new double GENTEK front doors with a transom window. The main floor showcases newer porcelain tile, a cozy fireplace, and impressive 9-foot ceilings, adding to the charm and elegance of the space. Don't miss the chance to make 1670 Cedarcreek Cres your new haven - book your private showing today.
详情
- 上市时间: Thursday, June 20, 2024
- 3D看房: View Virtual Tour for 1670 Cedarcreek Crescent
- 城市: London
- 社区: North D
- 交叉路口: HEAD EAST ON FANSHAWE, TURN RIGHT (NORTH) ON HIGHBURY, THEN LEFT ON KILLARNEY RD, THEN RIGHT ON CEDARCREEK.
- 详细地址: 1670 Cedarcreek Crescent, London, N5X 0C8, Ontario, Canada
- 客厅: Electric Fireplace, Combined W/Dining
- 厨房: Combined W/Dining
- 家庭房: Balcony, California Shutters, Gas Fireplace
- 挂盘公司: Keller Williams Lifestyles - Disclaimer: The information contained in this listing has not been verified by Keller Williams Lifestyles and should be verified by the buyer.


