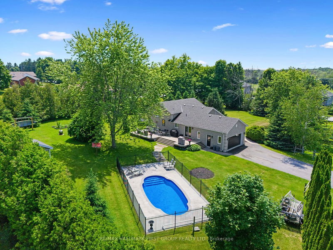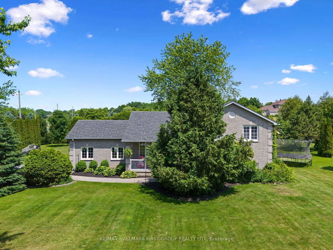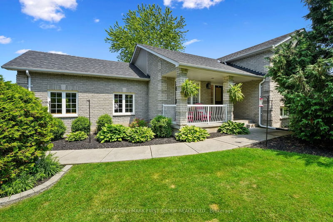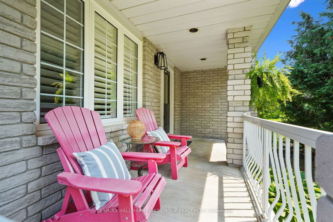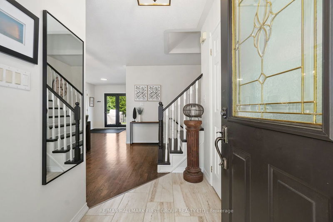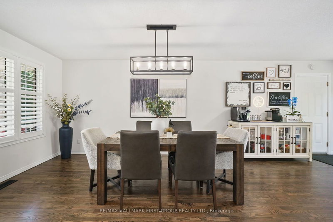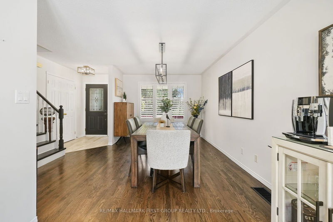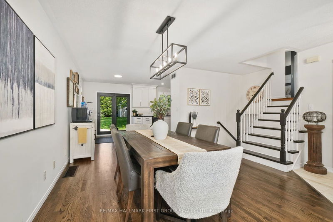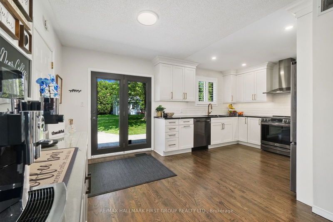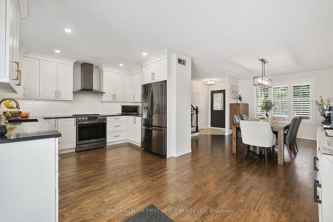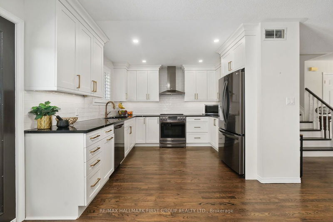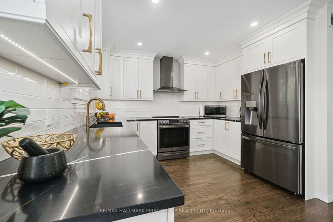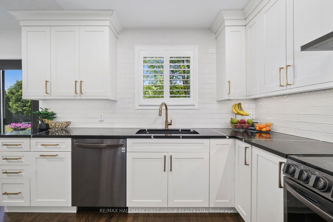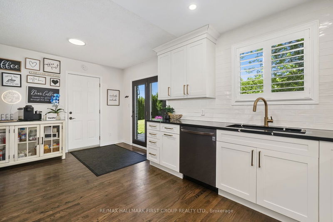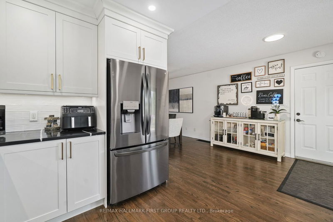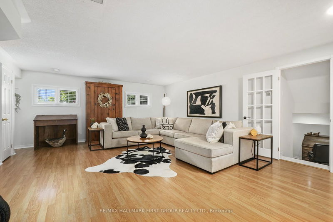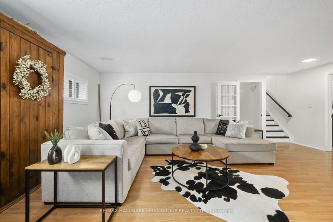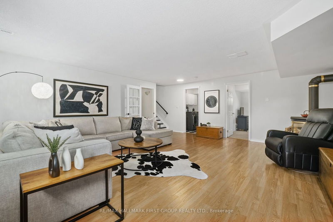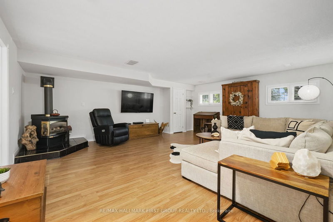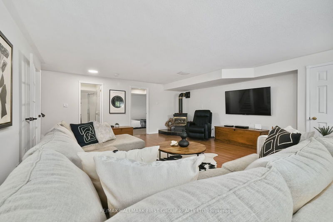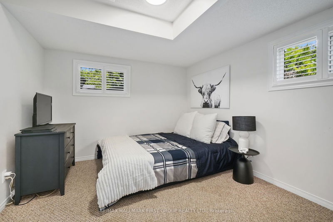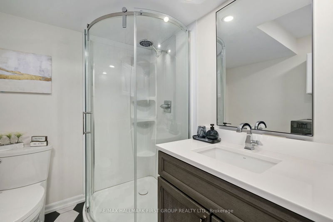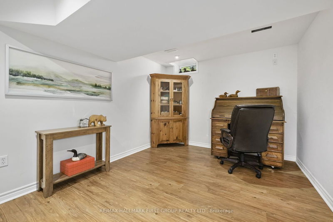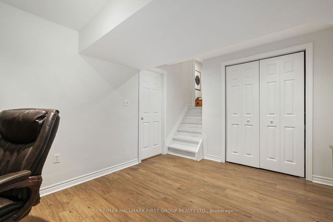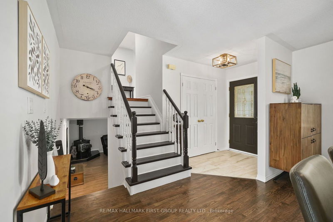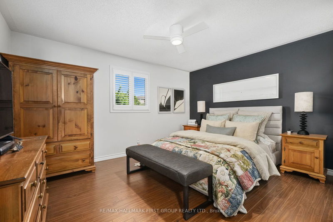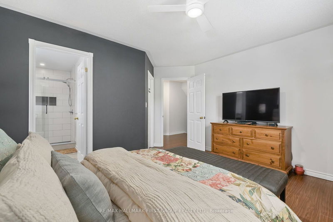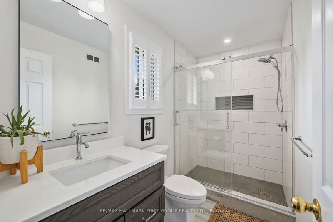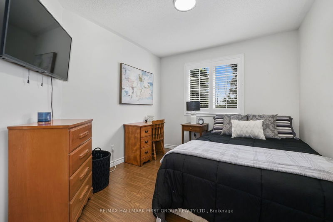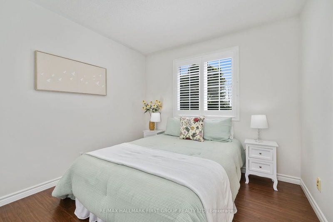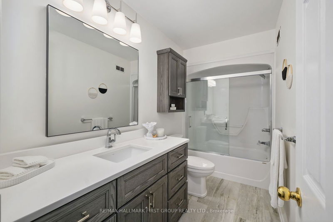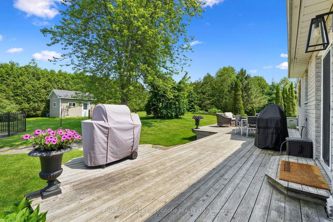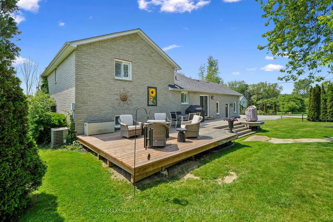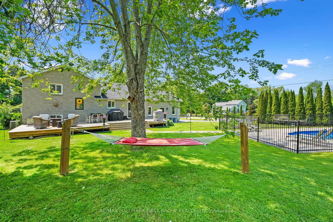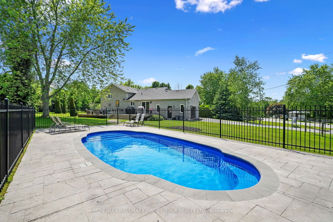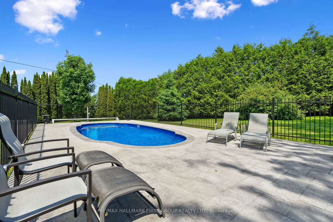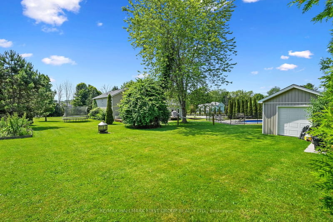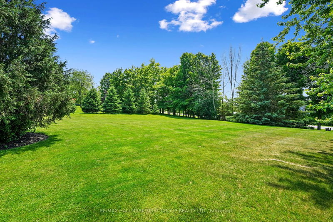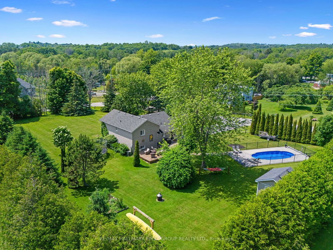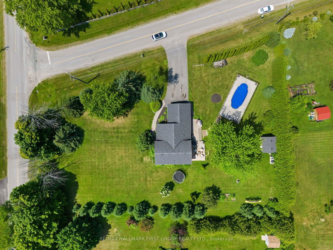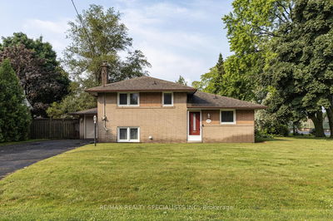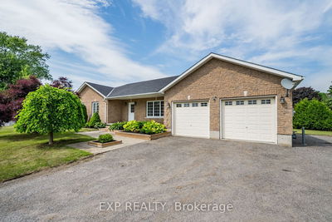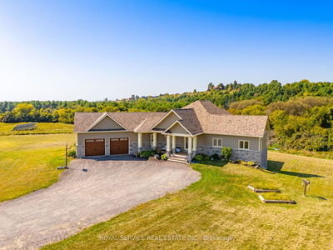This upgraded modern home is situated on a private, nearly 1-acre corner lot in the sought-after hamlet of Grafton, just moments from Lake Ontario. The backyard oasis features an inground pool, creating a perfect retreat for summer enjoyment. The bright, open main floor boasts a large dining room that leads to a modern kitchen with built-in appliances, an offset subway tile backsplash, and a walkout to the attached garage and backyard, seamlessly extending the living space and making it ideal for entertaining. Step down into the spacious living area, which offers a cozy fireplace, perfect for relaxing evenings. The main floor also includes a bedroom and bathroom, making it an ideal guest suite. Upstairs, the private primary retreat features an updated ensuite, providing a serene space to unwind. Two additional bedrooms and a full bath complete the upper level. The basement offers a dedicated office or additional bedroom, along with ample storage space. Outside, a sprawling deck overlooks the spacious yard, which features meticulously maintained perennial gardens and landscaping. The pool area is surrounded by mature trees and hedges, ensuring privacy and tranquillity. Located moments from amenities and with easy access to the 401, this home is the ideal family retreat, combining modern luxuries with a serene setting.
详情
- 上市时间: Wednesday, June 19, 2024
- 3D看房: View Virtual Tour for 109 St Andrews Drive
- 城市: Alnwick/Haldimand
- 社区: Grafton
- 详细地址: 109 St Andrews Drive, Alnwick/Haldimand, K0K 2G0, Ontario, Canada
- 厨房: Main
- 客厅: Lower
- 挂盘公司: Re/Max Hallmark First Group Realty Ltd. - Disclaimer: The information contained in this listing has not been verified by Re/Max Hallmark First Group Realty Ltd. and should be verified by the buyer.

