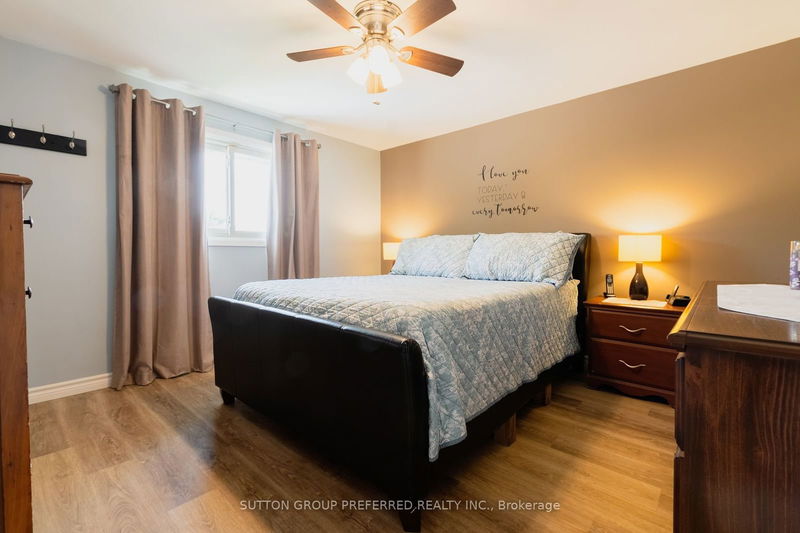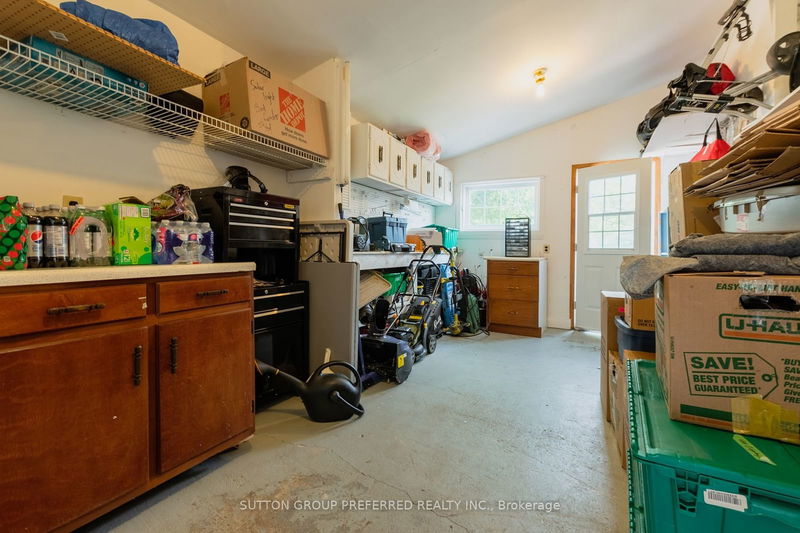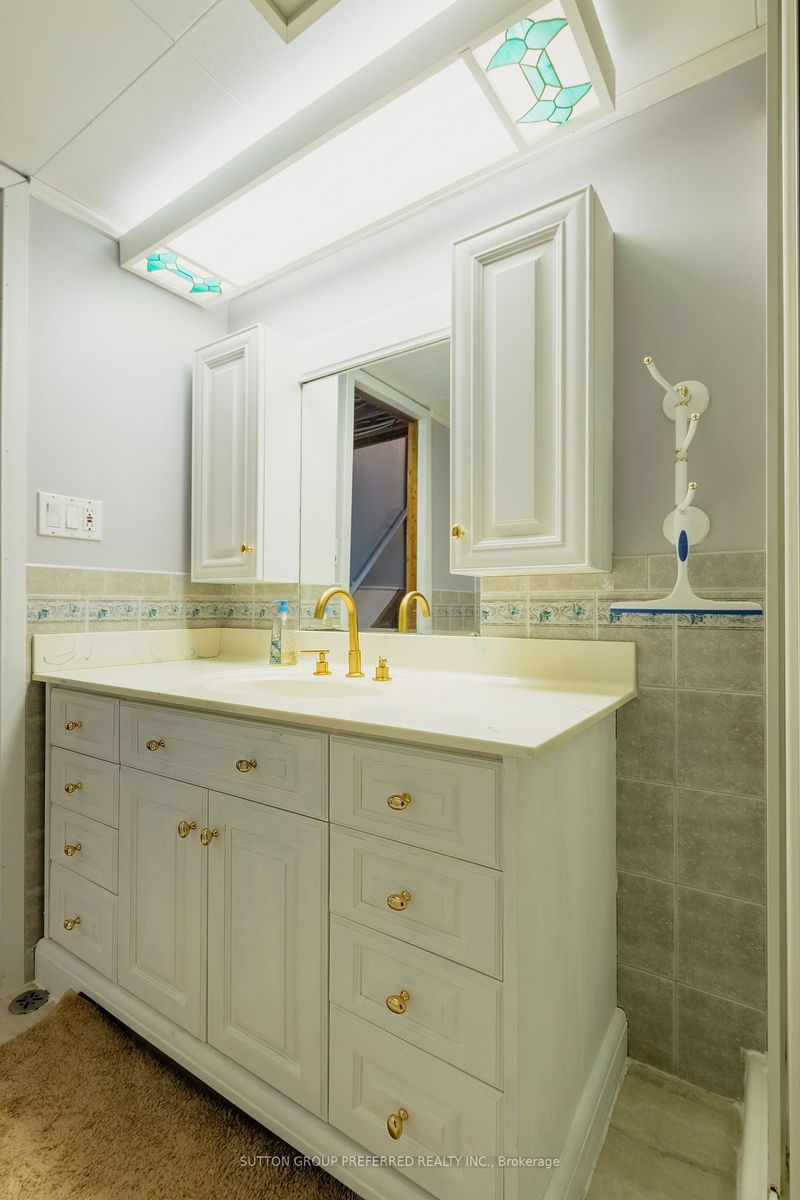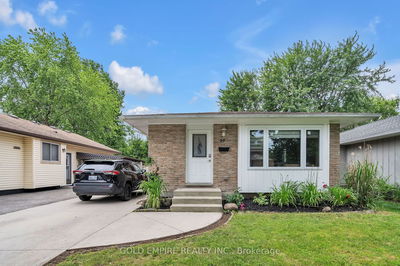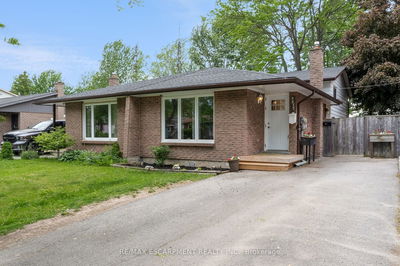Updated 4 level backsplit with 3 bedrooms and 2 1/2 baths. Open concept main floor kitchen/dining/living room. Oak cabinets, large island for extra counter space and seating area in kitchen. Livingroom features a wall-length built-in entertainment cabinetry unit and hardwood flooring. 3rd level offers newer gas fireplace, 2 pc powder room. 3rd level walkout to a 3 season sunroom with reflective glass for privacy. New luxury vinyl plank flooring in 2nd and 3rd levels. Updated bathroom in 2nd level. 4th level includes a 3 pc bathroom and large storage area with extra cabinets. Attached to the house is an insulated workshop, giving options for many different uses. For families who enjoy sitting outside; the front verandah, side covered patio, backyard patio provide these opportunities. Fully fenced backyard. Newer siding, metal roof. Furnace/ac and fireplace installed Oct 2020.Appliances included.
详情
- 上市时间: Tuesday, June 18, 2024
- 城市: London
- 社区: South Y
- 交叉路口: Ashbury
- 详细地址: 100 Surrey Crescent, London, N6E 1T8, Ontario, Canada
- 客厅: Combined W/厨房, Open Concept, B/I Bookcase
- 家庭房: W/O To Sunroom
- 挂盘公司: Sutton Group Preferred Realty Inc. - Disclaimer: The information contained in this listing has not been verified by Sutton Group Preferred Realty Inc. and should be verified by the buyer.







