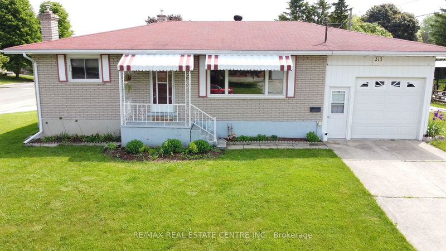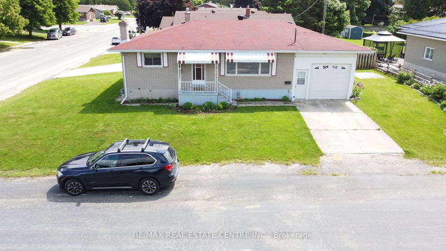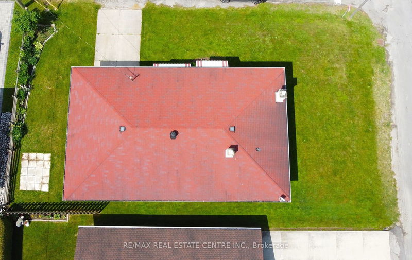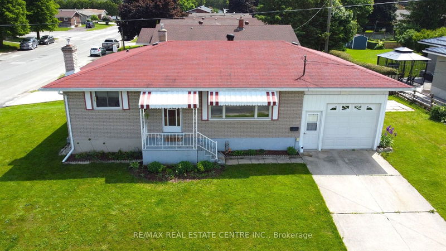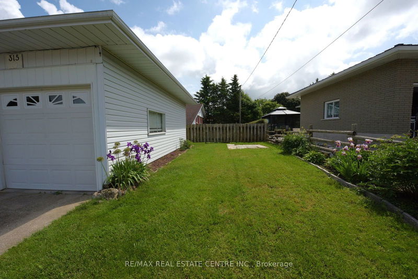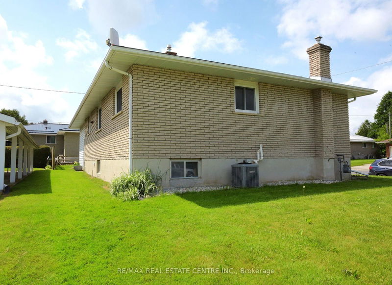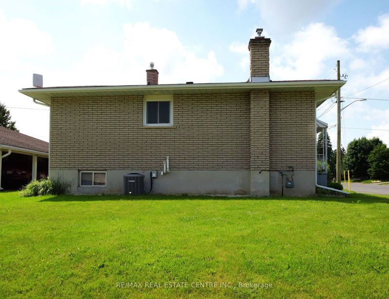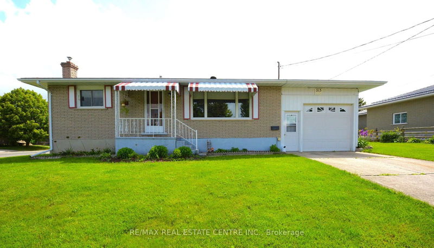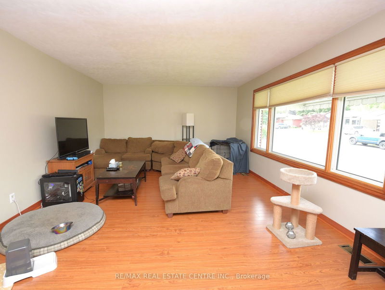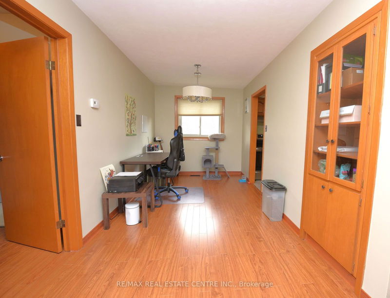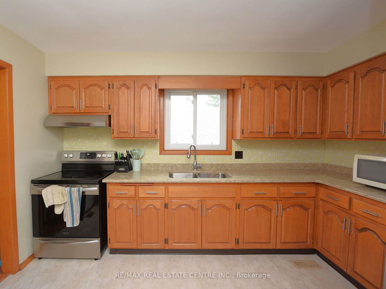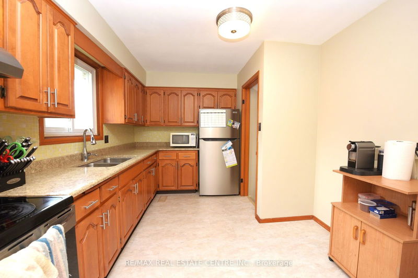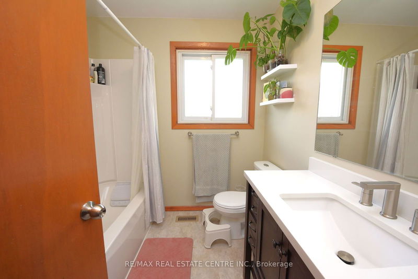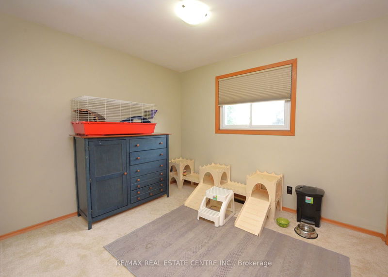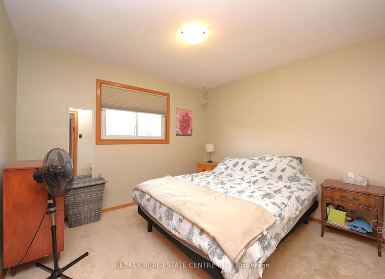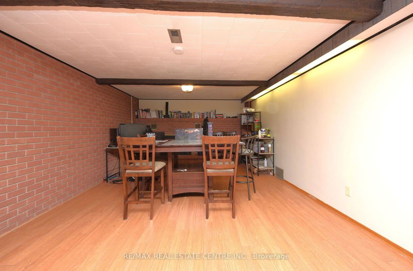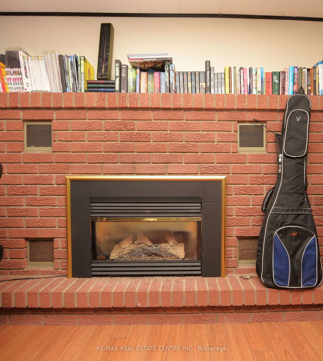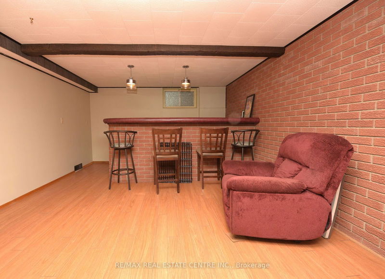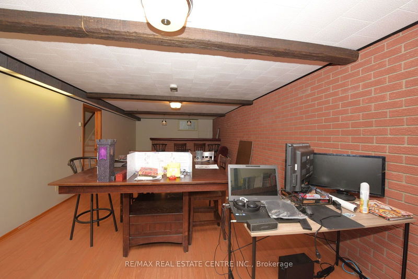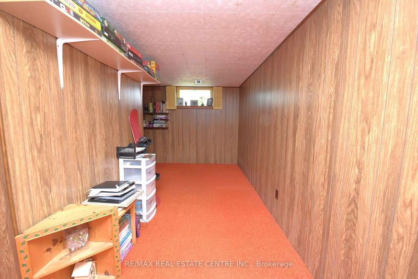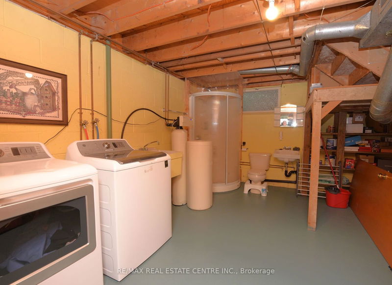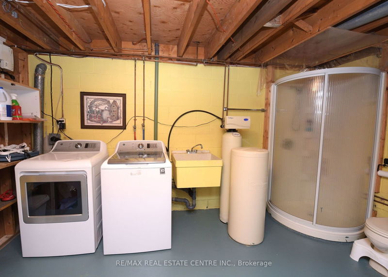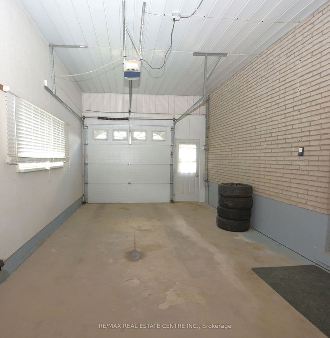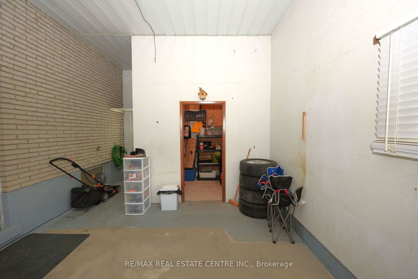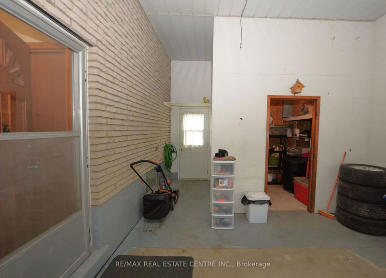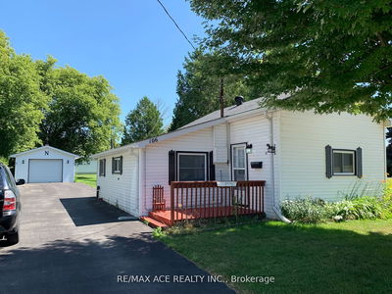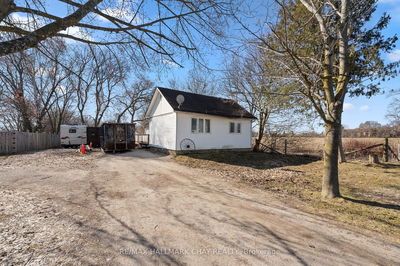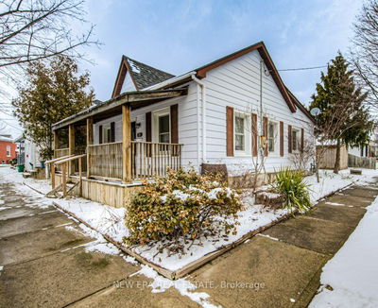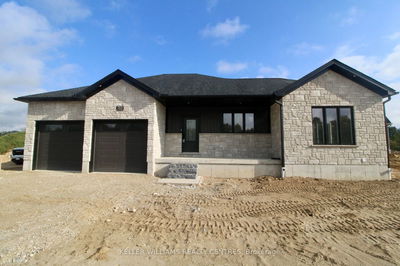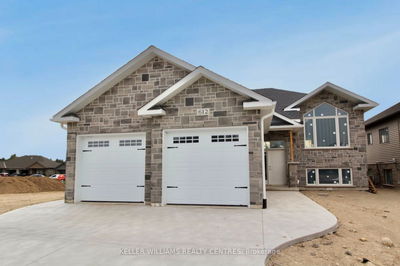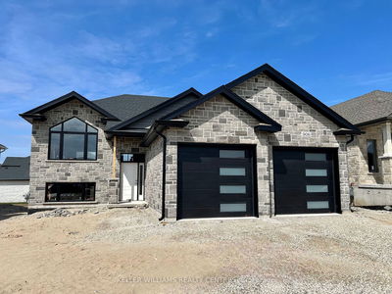Welcome to this charming - move in ready - updated solid brick 2-bedroom 2-bathroom bungalow, nestled on a quiet mature street in a desirable neighbourhood. The efficient floor plan offers on the main floor - 2 well-appointed bedrooms, new 4-piece bathroom (with bathtub), linen closet, spacious living room, dining room, entry coat closet, kitchen offers enough space for a kitchenette, all freshly painted, new window blinds and updated lighting. The finished basement extends your living space with a freshly painted large rec-room plus bonus room, plenty of storage, second 3-piece washroom (shower) with laundry facilities. Additional amenities include an attached single car garage with workshop and concrete driveway. Enjoy the convenience of 1 (one) year old (2023) appliances (washer, dryer, refrigerator, stove). This home boasts newer upper floor windows for energy efficiency. The home is heated by a natural gas furnace and cooled by central air; both are high efficiency. This home also benefits from an upgraded 100 AMP service with breaker panel (2023). This delightful move in ready bungalow offers convenient access to a variety of nearby amenities and attractions. Enjoy the blend of natural beauty, recreational activities, and community charm that make Hanover an appealing place to call home. Located just 20 minutes to Durham, 30 minutes to Mount Forest, 45 minutes from Owen Sound and an hour from Kincardine/The Bruce, this home provides the perfect balance of small-town tranquility and easy access to larger communities.
详情
- 上市时间: Wednesday, June 19, 2024
- 城市: Hanover
- 社区: Hanover
- 交叉路口: Corner of 6th St A & 13th Ave A
- 详细地址: 315 13th A Avenue, Hanover, N4N 2X7, Ontario, Canada
- 客厅: Main
- 厨房: Main
- 挂盘公司: Re/Max Real Estate Centre Inc. - Disclaimer: The information contained in this listing has not been verified by Re/Max Real Estate Centre Inc. and should be verified by the buyer.

