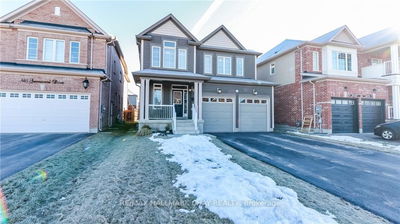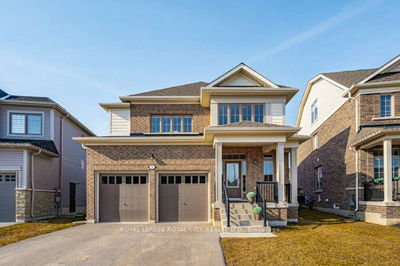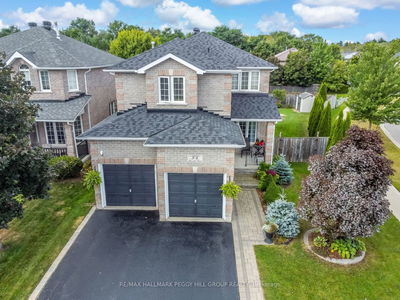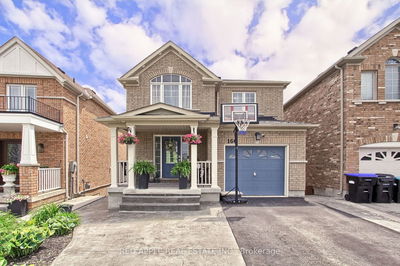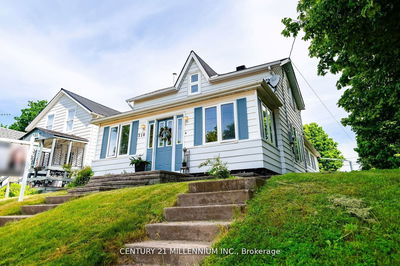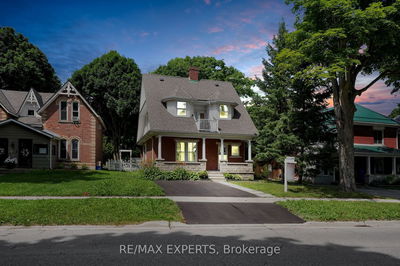Brand New Detached Home Built by Fieldgate Homes! 4 Bedrooms Plus Guest Suite with 3 Piece Ensuite on Main Floor. Approximately 2466 square feet of luxury living. Double front door entry and Separate Entrance Leading to Basement, Upgraded hardwood flooring, 9' main floor ceiling, oak staircase, Gas fireplace, upgraded kitchen Quartz Counter Tops and Center Island, Main Floor Laundry. New Kitchenaid Upgraded stainless steel kitchen appliances. open concept floor plan, family sized kitchen combined with breakfast area. Sliding door access to backyard. One of the Newest and best subdivisions in Shelburne! Steps away from Great Amenities Retail Stores, Coffee Shops, Shopping, LCBO and More.... Hardwood flooring, oak staircase, chefs kitchen. Full 7 year Tarion Warranty included. Don't miss this one!
详情
- 上市时间: Wednesday, June 19, 2024
- 城市: Shelburne
- 社区: Shelburne
- 交叉路口: HWY 10 and Dufferin Road 124
- 详细地址: 286 Chippewa Avenue, Shelburne, L9V 3Y2, Ontario, Canada
- 厨房: Quartz Counter, Stainless Steel Appl
- 客厅: Hardwood Floor, Gas Fireplace, Combined W/Dining
- 挂盘公司: Royal Lepage Premium One Realty - Disclaimer: The information contained in this listing has not been verified by Royal Lepage Premium One Realty and should be verified by the buyer.










