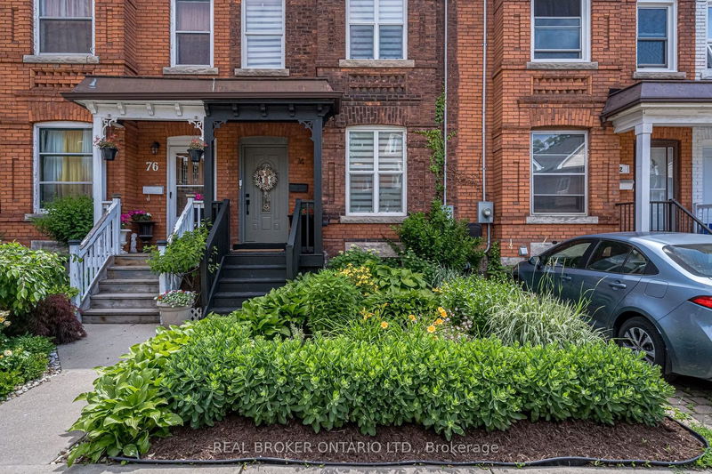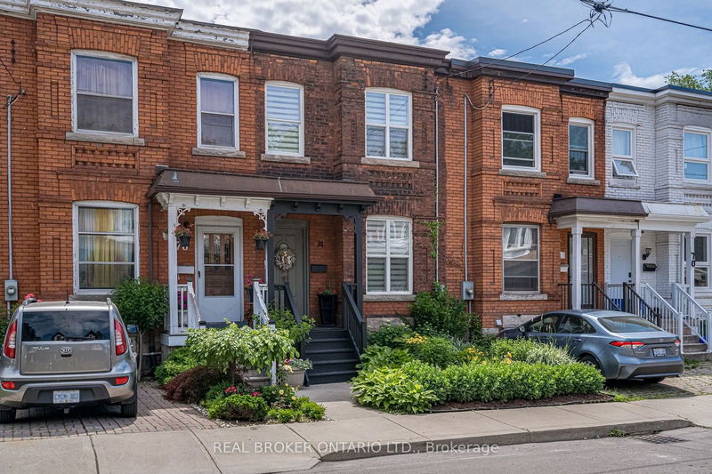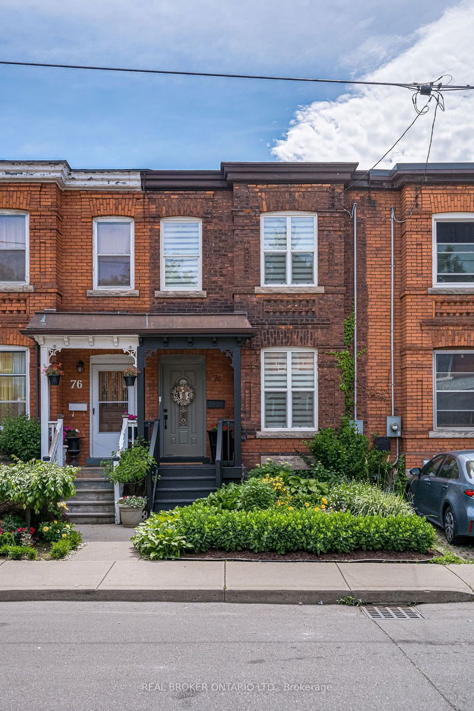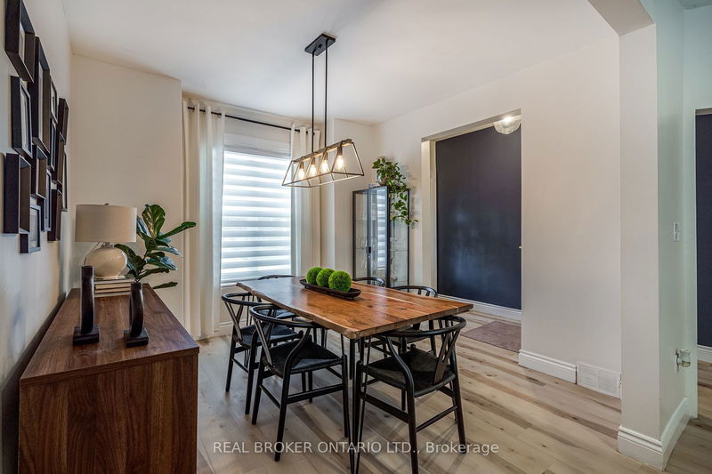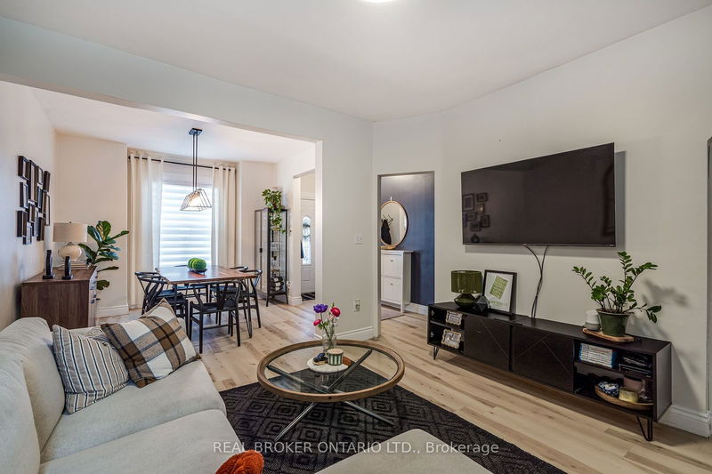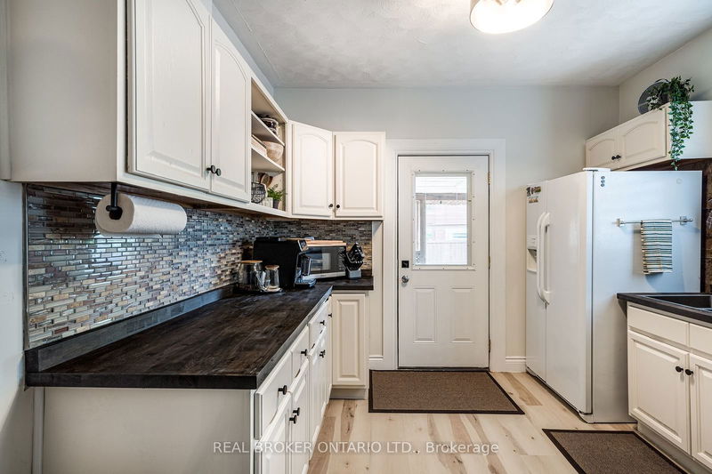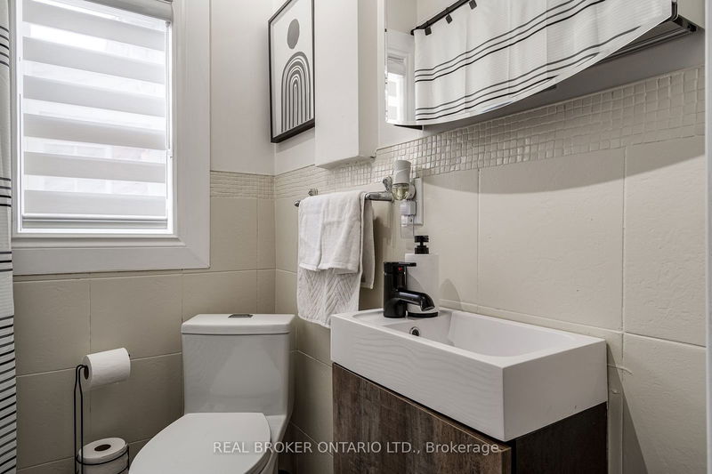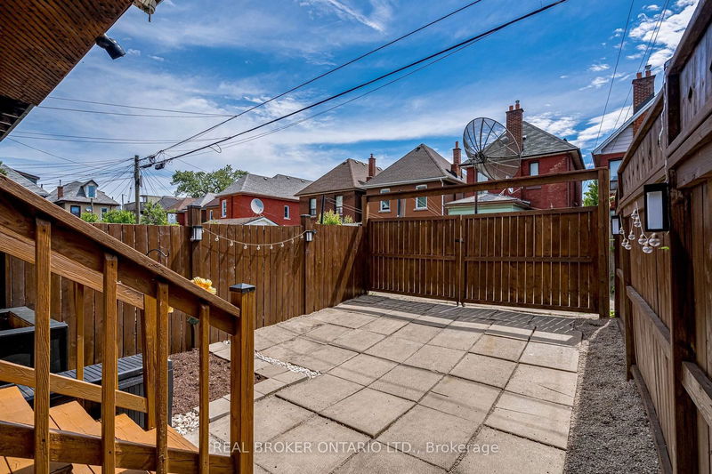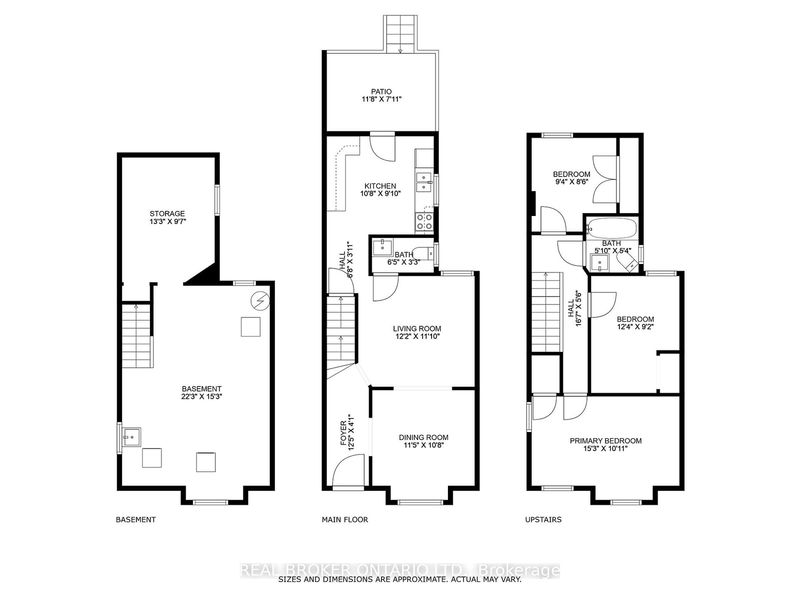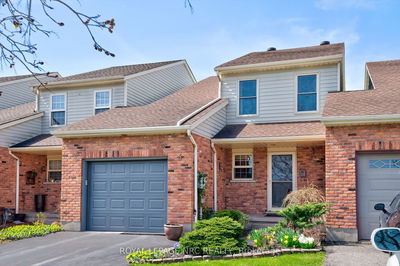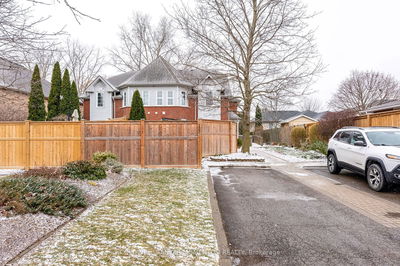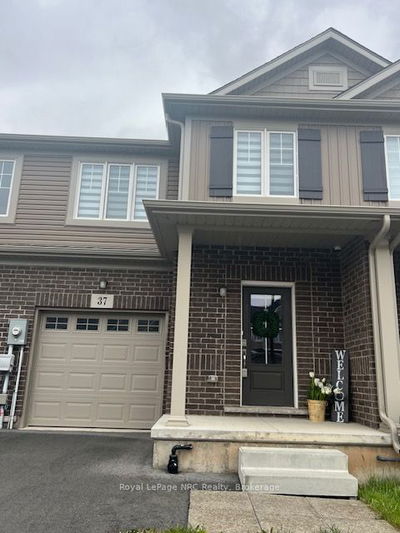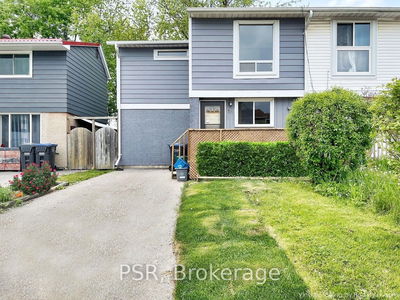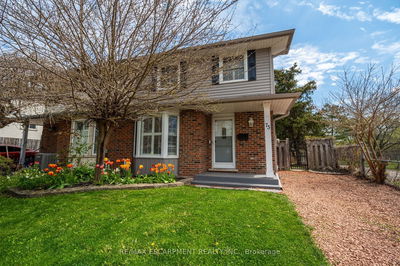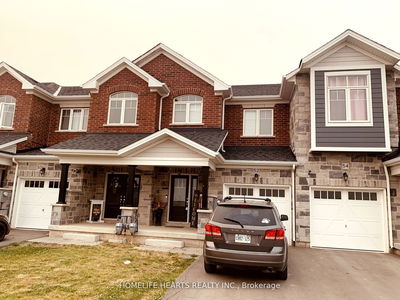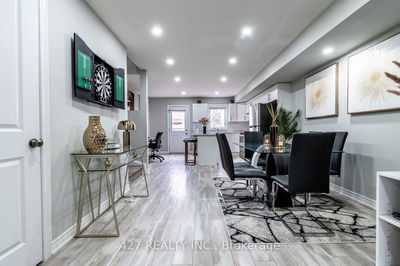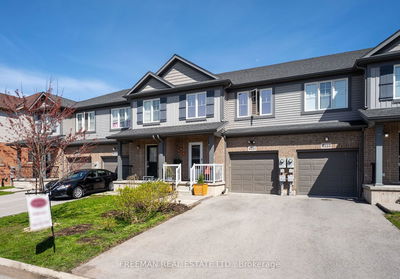You'll want to live here! 74 Clyde has it all: brick century home in awesome condition; quiet street that's super close but not directly connected to Barton St Village with all its boutique shops and vibey restaurants; 3 bedrooms which make it great for the young professional, savvy couples, or small families; two piece bathroom on the first floor for guests; expansive unfinished basement for storage or play room; covered back deck for cozy nights in; parking for two cars off the rear alley; super cheap property taxes; and completely updated to a comfortable & casual taste & style your Pinterest board would envy. Actual list of updates is innumerable but here are the most important ones: Upgrades: new luxury vinyl wide plank (2021/2022), all new trim & baseboards (2022), full house painted (2022-2024), deck/front deck staining (2024), new fans in all rooms (2022), new lighting fixtures throughout, updated/corrected plumbing, new furnace (2023), added AC (2023), stairs carpeted (2024), new door hardware and hinges throughout, refreshed kitchen (2024), updated copper plumbing to backyard (2024), added custom window coverings(2022), expanded fully perennial, no maintenance garden, new back fence and added a functional gate in backyard (2022), new bathroom fixtures and vanities (2022). What are you waiting for?!
详情
- 上市时间: Tuesday, June 18, 2024
- 3D看房: View Virtual Tour for 74 Clyde Street
- 城市: Hamilton
- 社区: Landsdale
- 详细地址: 74 Clyde Street, Hamilton, L8L 5R4, Ontario, Canada
- 客厅: Main
- 厨房: Main
- 挂盘公司: Real Broker Ontario Ltd. - Disclaimer: The information contained in this listing has not been verified by Real Broker Ontario Ltd. and should be verified by the buyer.

