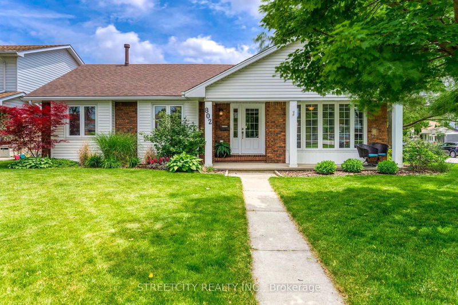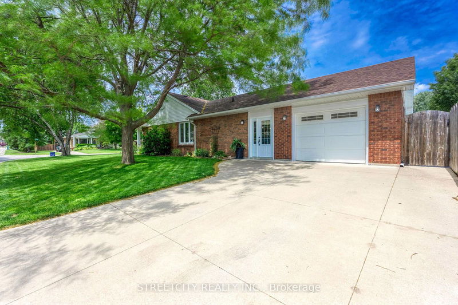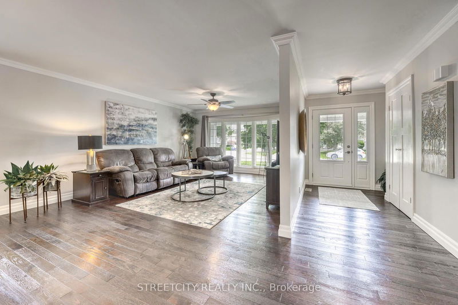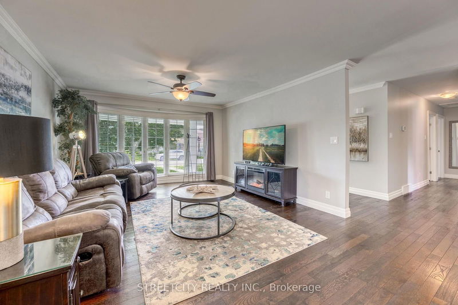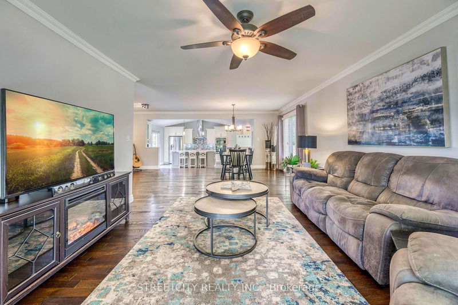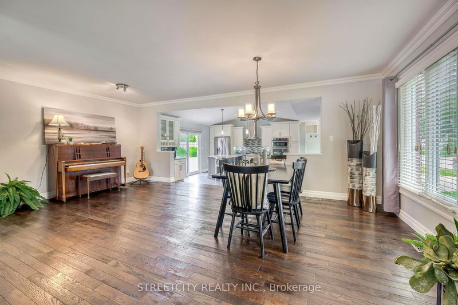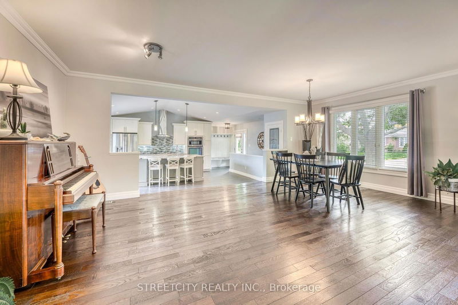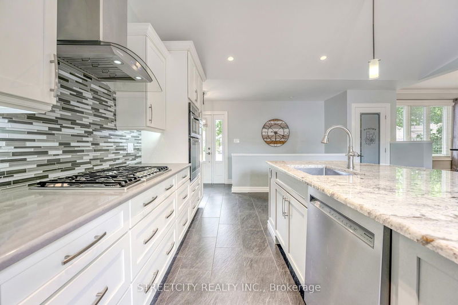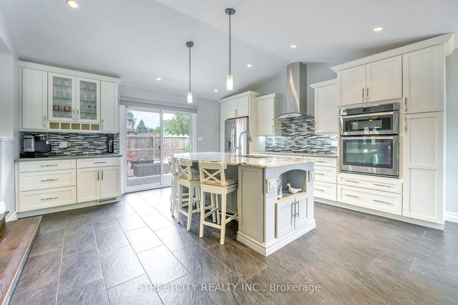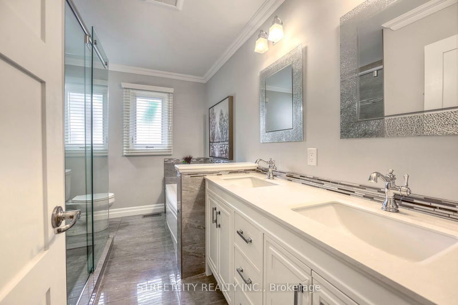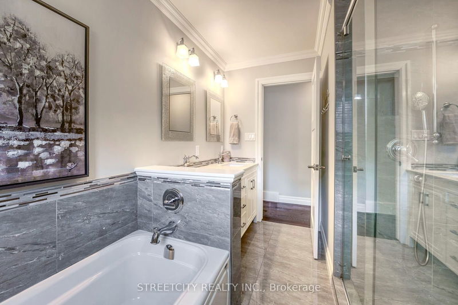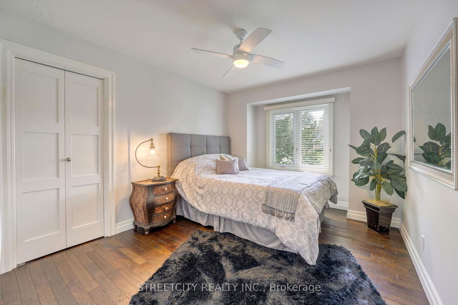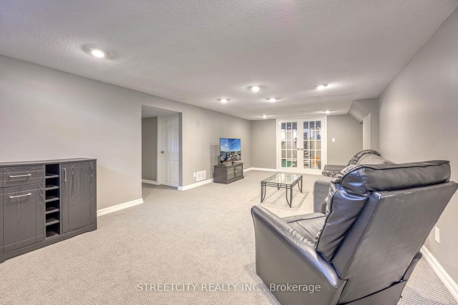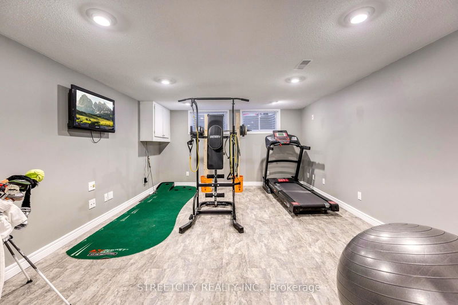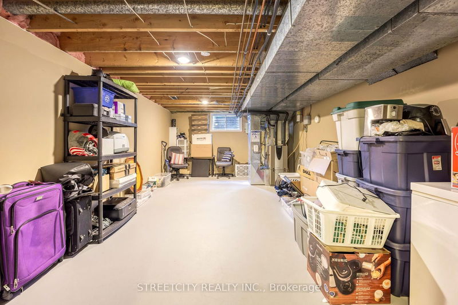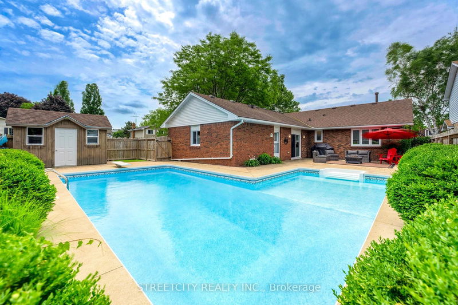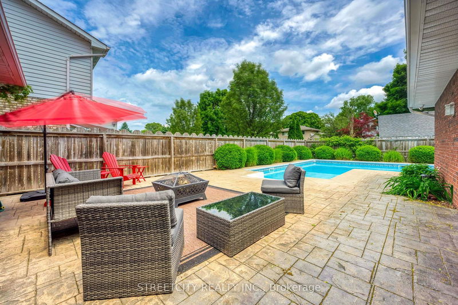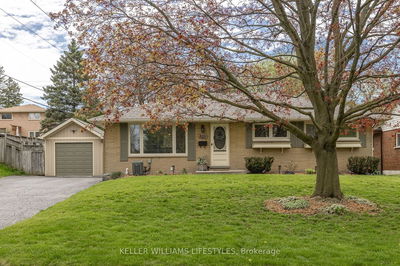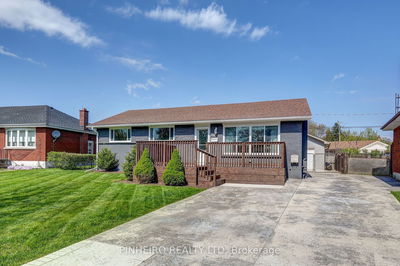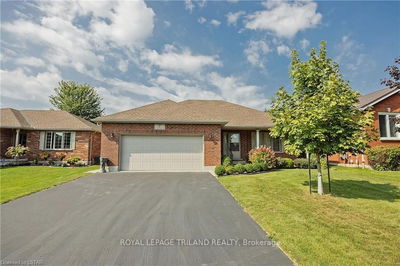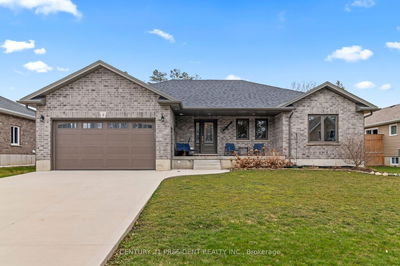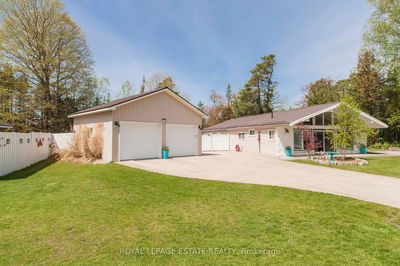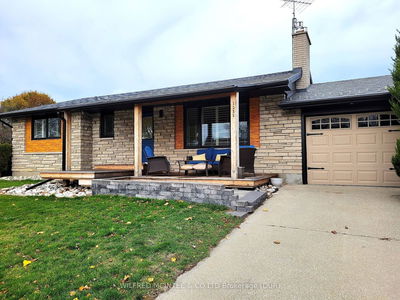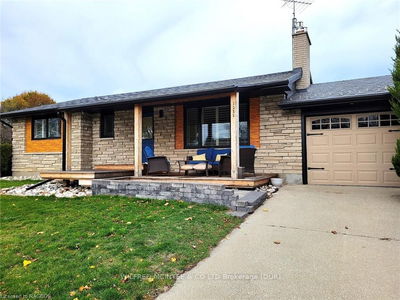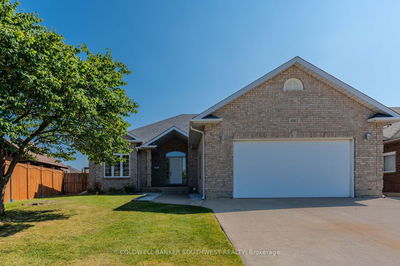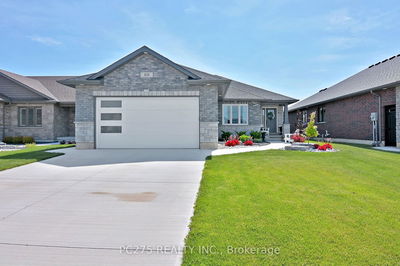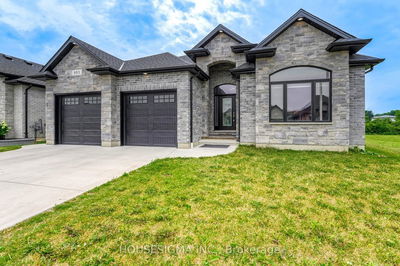Situated on a corner lot, this brick bungalow offers a completely redesigned & renovated main floor w/ open concept living room, dining area & kitchen featuring an island, pantry & coffee bar. Step through patio doors onto your private retreat w/ a Lazy L inground pool, perfect for summer gatherings. The main floor boasts 3 generous bedrooms & a primary bathroom. Fully finished lower level with large recreation room, office/gym, or 4th bedroom, 3 piece bath and laundry room. Oversized storage area. A breathtaking, beautiful home to enjoy the summer season!
详情
- 上市时间: Tuesday, June 18, 2024
- 城市: Sarnia
- 社区: Sarnia
- 交叉路口: Sheffield St
- 详细地址: 802 Danbury Crescent, Sarnia, N7S 4L8, Ontario, Canada
- 客厅: Main
- 厨房: Main
- 挂盘公司: Streetcity Realty Inc. - Disclaimer: The information contained in this listing has not been verified by Streetcity Realty Inc. and should be verified by the buyer.

