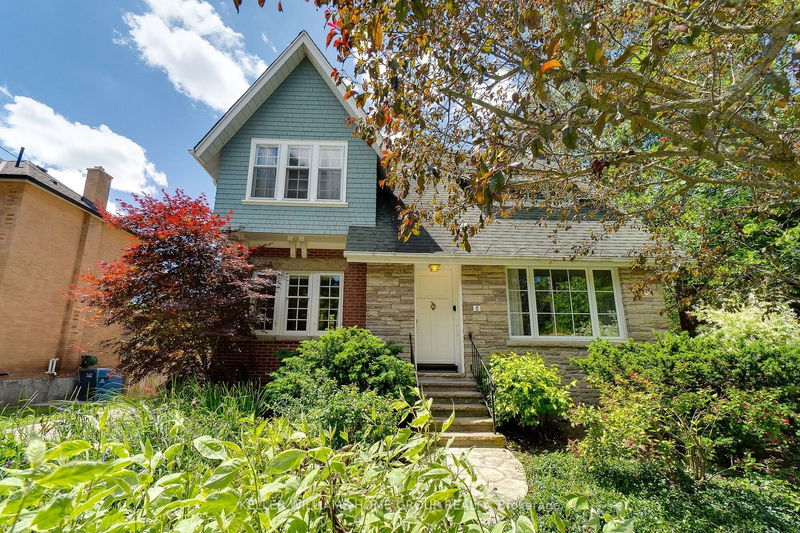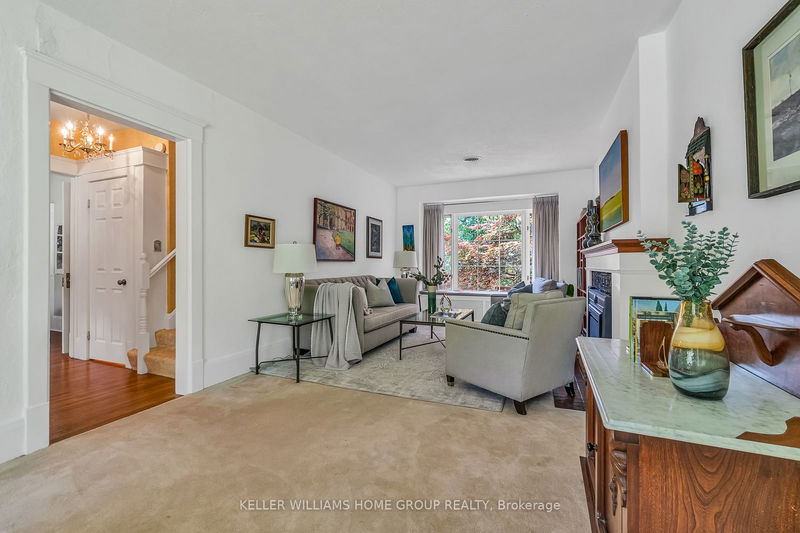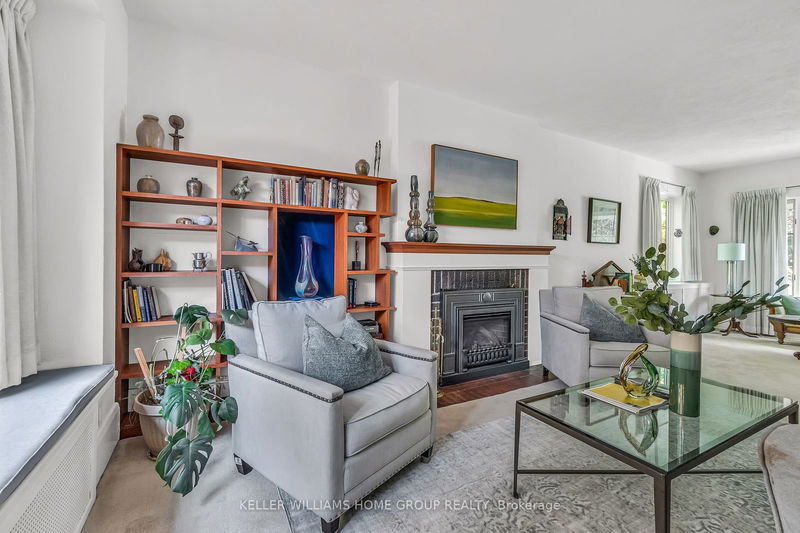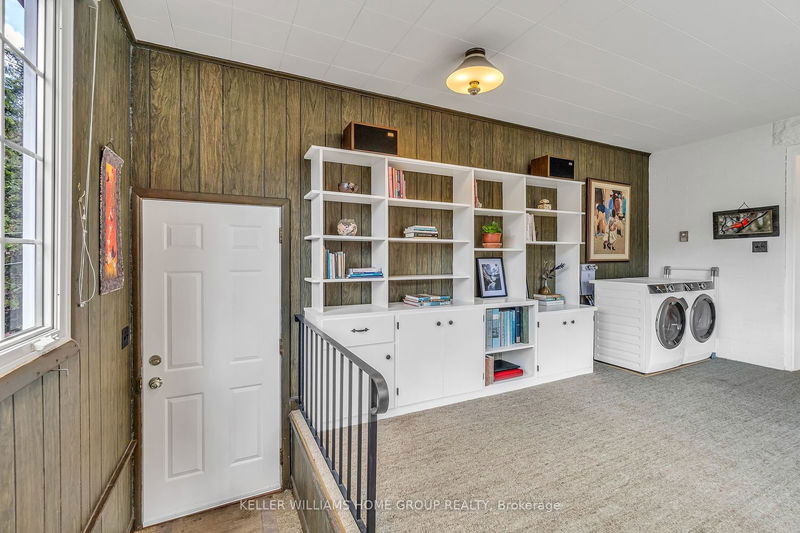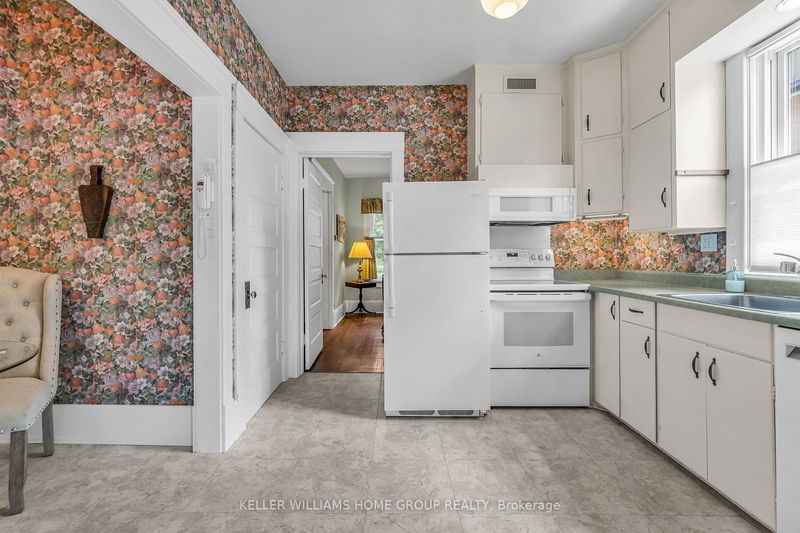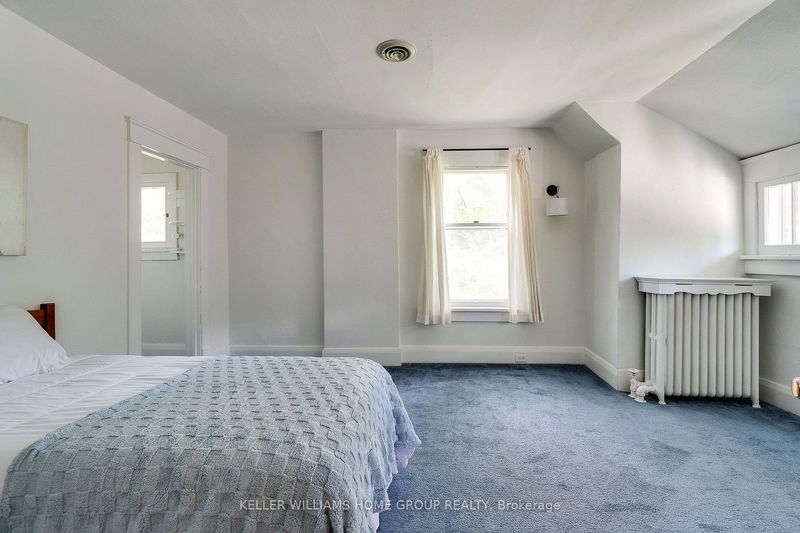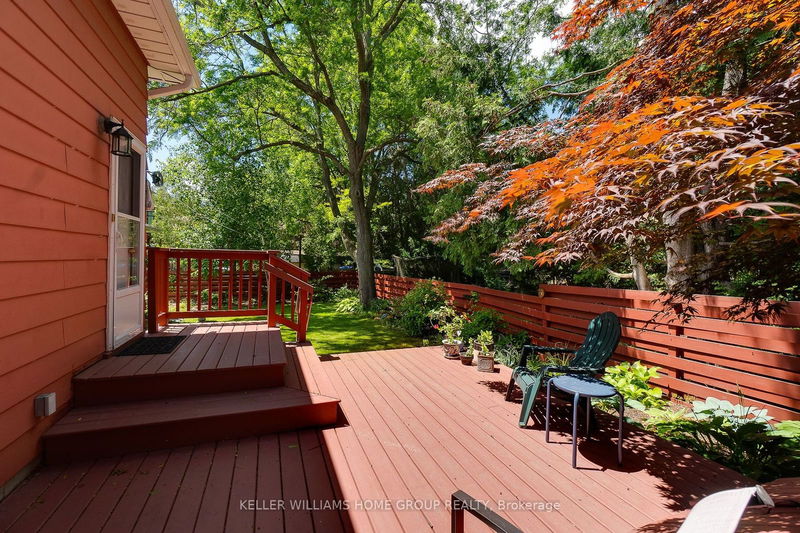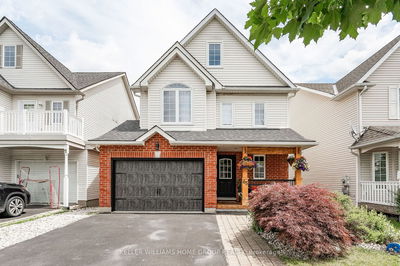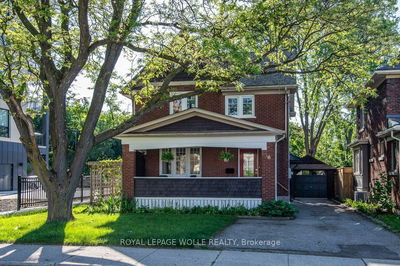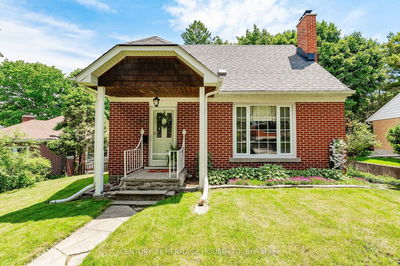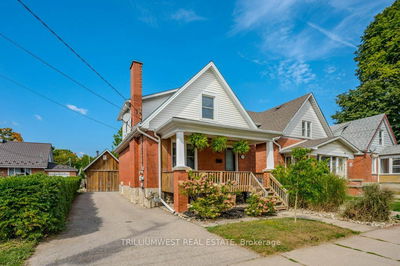Built in 1923, this century home combines elegance and practicality, formality and informality, and is enhanced by many custom attributes including nine foot ceilings, gracious living and dining rooms, and expert carpentry work in the kitchen. Having had only two owners in its hundred year history, the homes many heritage features have been carefully preserved. The addition to the home, built in the early 70s, offers a perfect balance to the formal living room. Similarly, the breakfast nook offers a charming alternative to the dining room. Upstairs, the three bedrooms are spacious and offer ample closets, an unusual feature in a century home. Looking for a space to pursue your hobbies, or working from home? The third floor provides a serene view of the neighbourhood treetops, and a retreat from the busyness of family life. Outside, the deck and backyard offer a peaceful space to unwind surrounded by beautifully designed gardens and a mature birch tree. With elementary and secondary schools just blocks away, and Exhibition Park across the street, it is the ideal place to raise a family, and to foster an active lifestyle. Exhibition is one of Guelphs most expansive green spaces with its playgrounds and cycling paths, ball diamonds and tennis/pickleball courts. The downtown area, with its many restaurants, cafes and local market, is well within walking distance. You have only to step through the front door of this unique century property, and you will at once feel at home.
详情
- 上市时间: Wednesday, June 19, 2024
- 3D看房: View Virtual Tour for 8 Kathleen Street
- 城市: Guelph
- 社区: Exhibition Park
- 交叉路口: London Rd W
- 详细地址: 8 Kathleen Street, Guelph, N1H 4Y2, Ontario, Canada
- 客厅: Main
- 厨房: Main
- 家庭房: Main
- 挂盘公司: Keller Williams Home Group Realty - Disclaimer: The information contained in this listing has not been verified by Keller Williams Home Group Realty and should be verified by the buyer.




