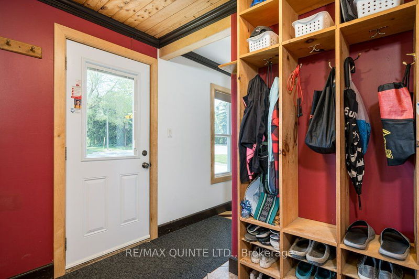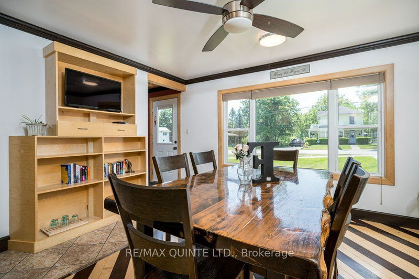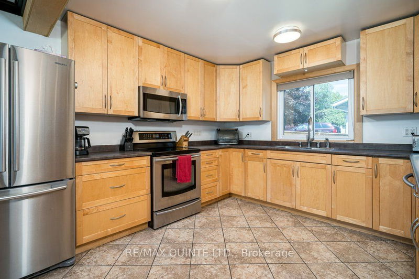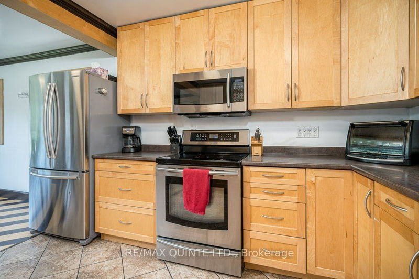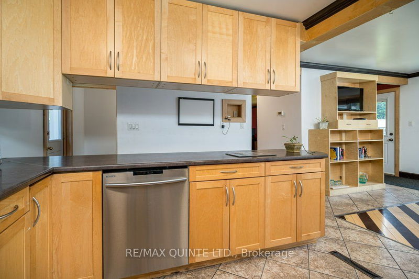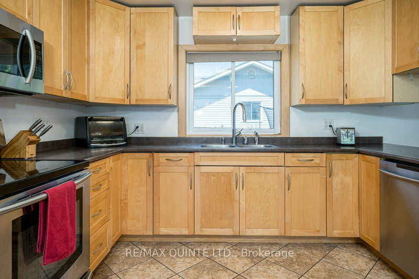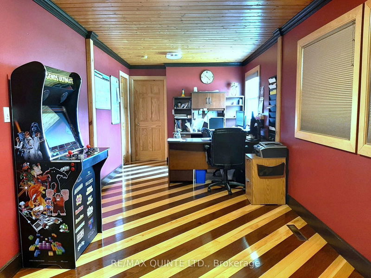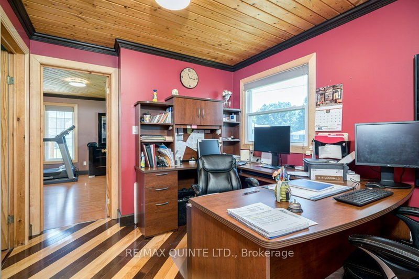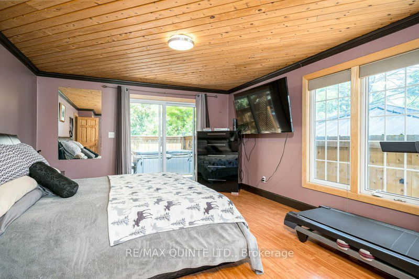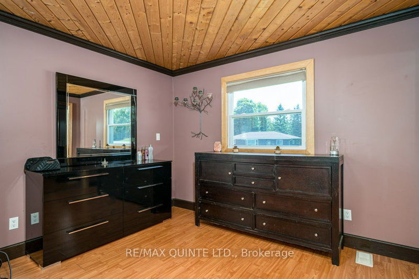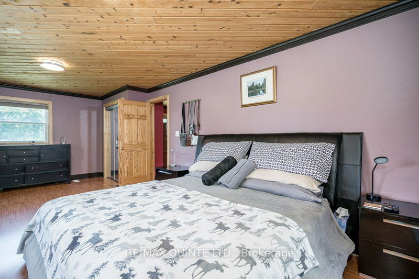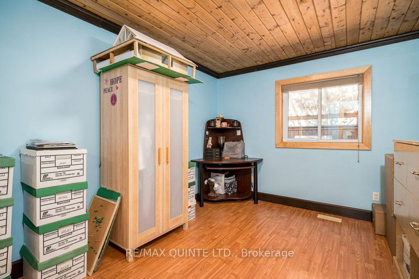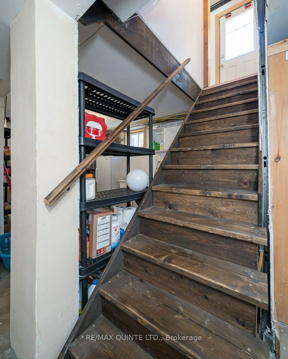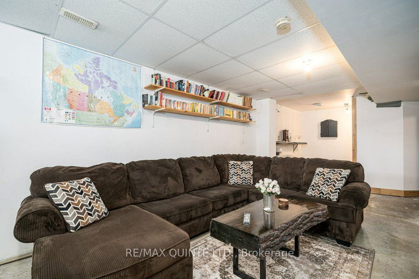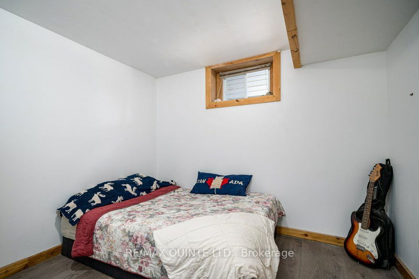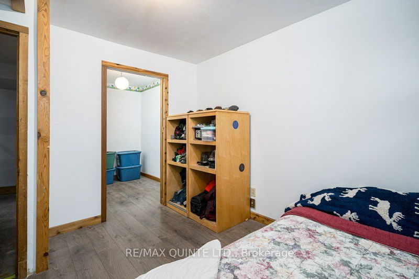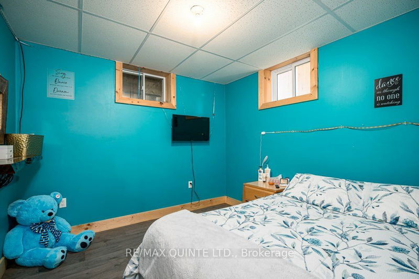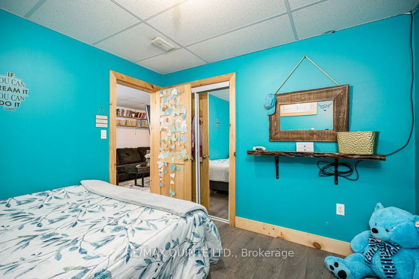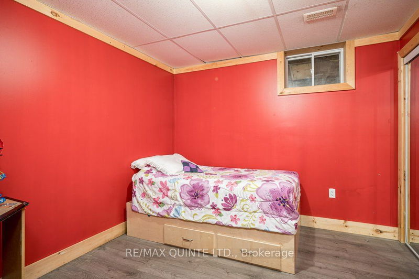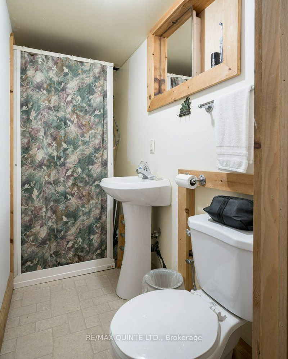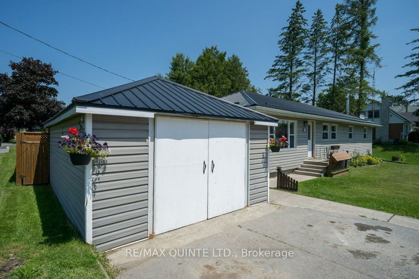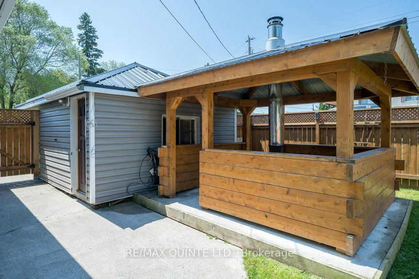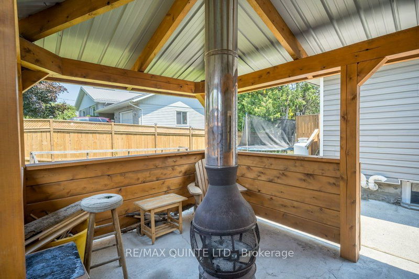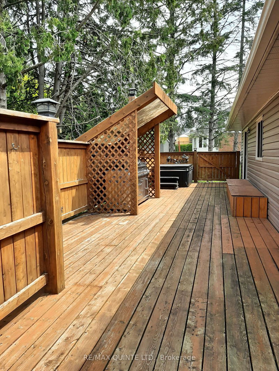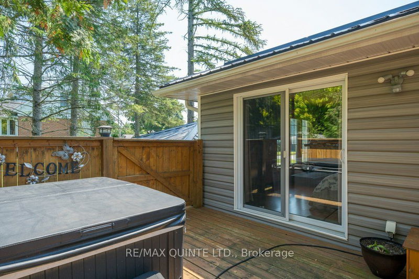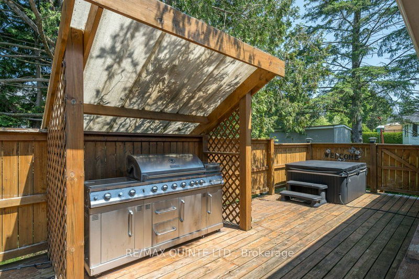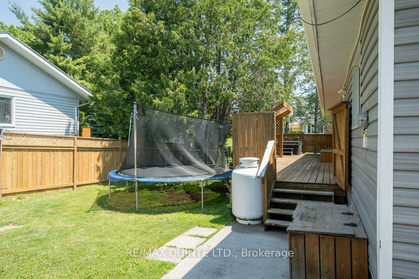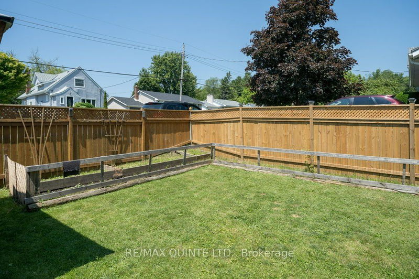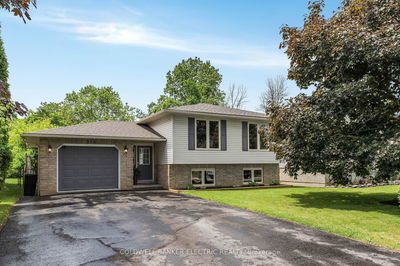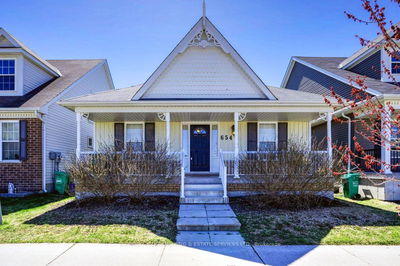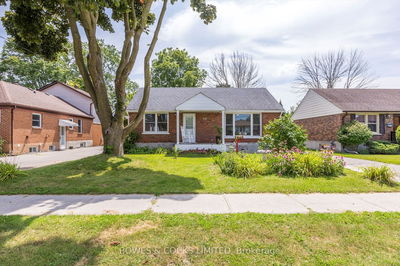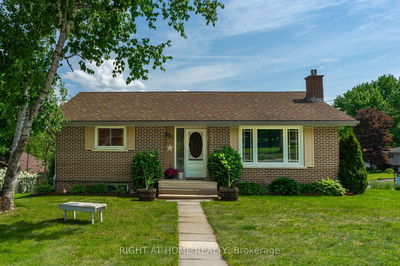Welcome home! This immaculate 5 bedroom, 2 bathroom home offers plenty of space for a growing family. The unique open concept main level that boasts a bright living room with hickory flooring, ample size dining room with maple & walnut flooring, kitchen with plenty of maple cabinetry, appliances and walk out to a generous size deck, enormous primary bedroom with walkout to deck with a hot tub, 4-pc bath and spacious 2nd bedroom. Lower level features a huge family room with cozy woodstove, 3 additional bedrooms, walk-in closet/storage room, 3-pc bath, laundry room and an abundance of storage space. Detached insulated garage with hydro. This amazing home is situated on a large corner lot that is partially fenced with a large deck for entertaining, and a gazebo with chiminea for just chilling. 2 sheds...one with a loft. Convenient location, walking distance to downtown shopping, schools, park with beach, trail and more. Lot's of updates. This perfect home could be your next home!
详情
- 上市时间: Tuesday, June 18, 2024
- 城市: Tweed
- 交叉路口: River St. And College St.
- 详细地址: 348 River Street W, Tweed, K0K 3J0, Ontario, Canada
- 厨房: Tile Floor, W/O To Deck
- 客厅: Hardwood Floor
- 家庭房: Wood Stove
- 挂盘公司: Re/Max Quinte Ltd. - Disclaimer: The information contained in this listing has not been verified by Re/Max Quinte Ltd. and should be verified by the buyer.






