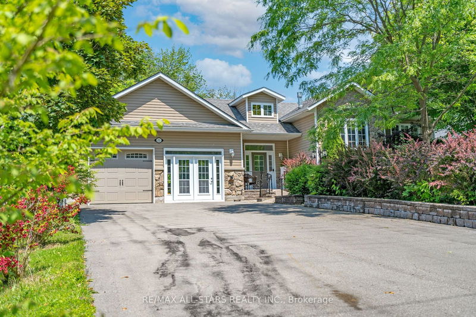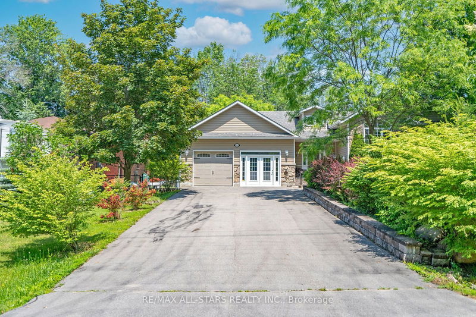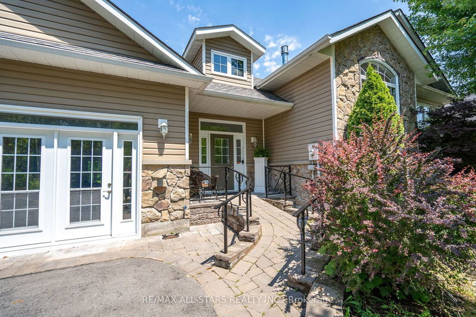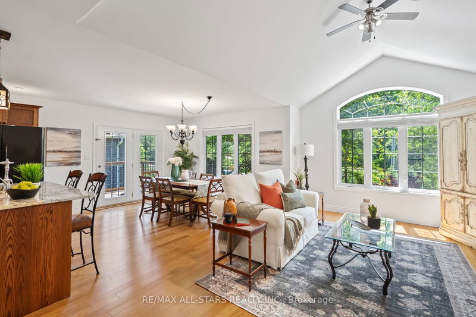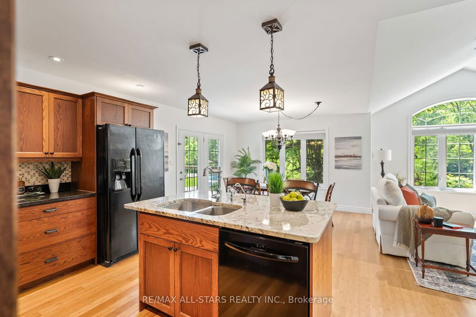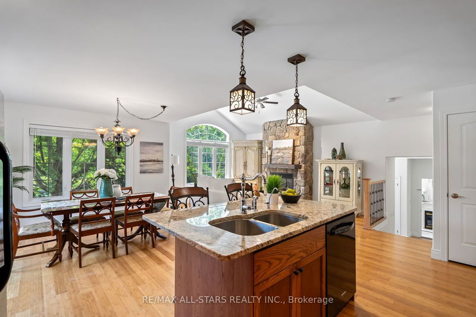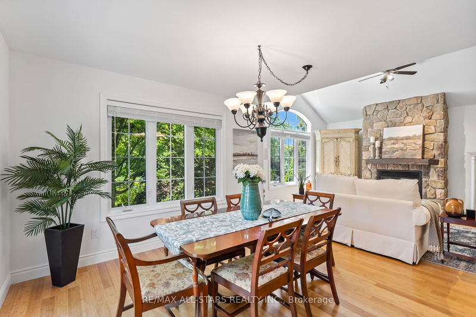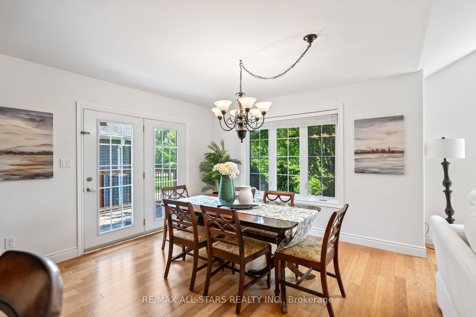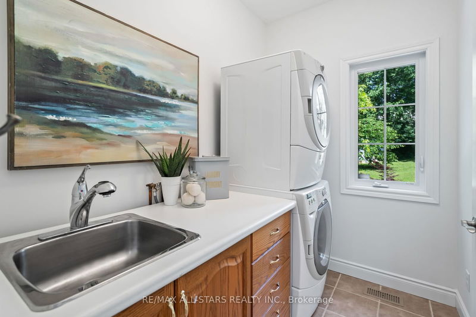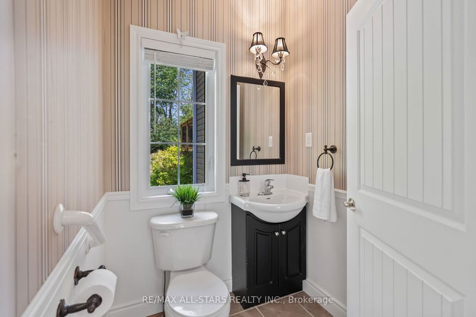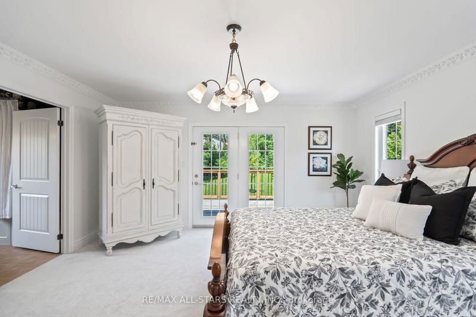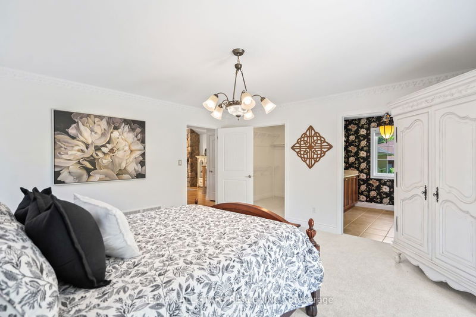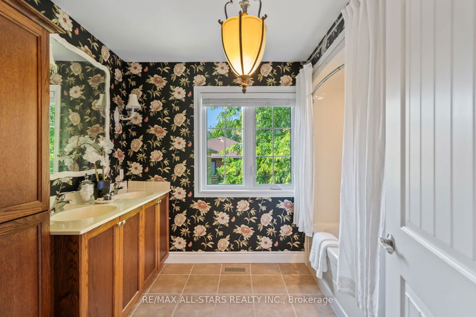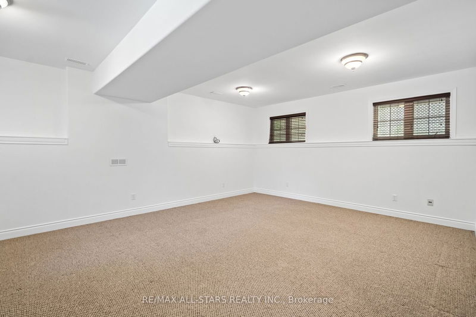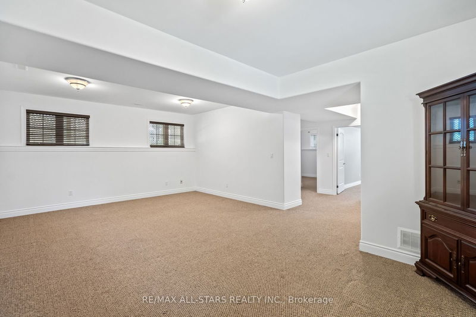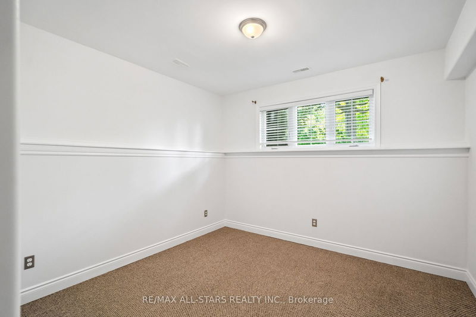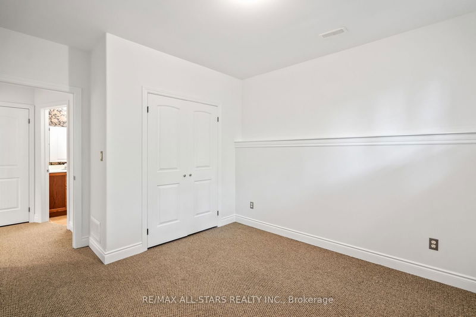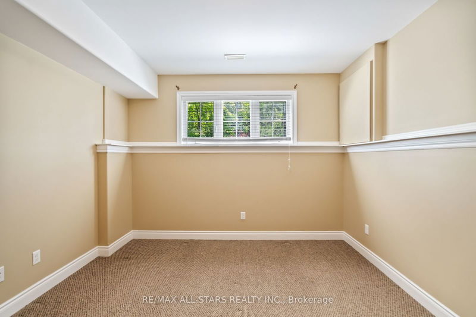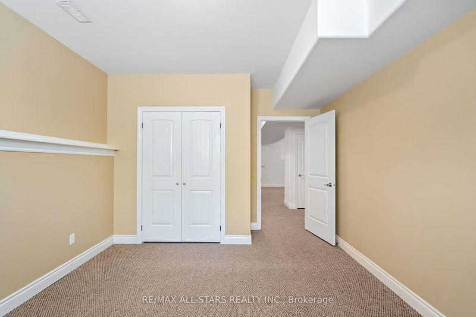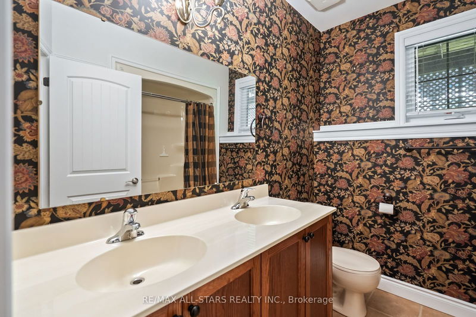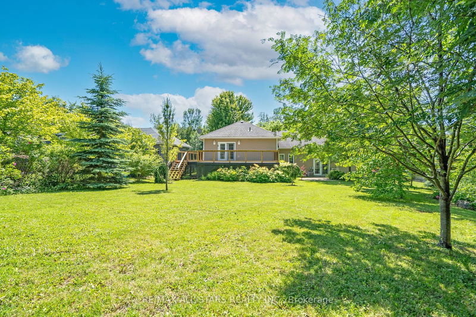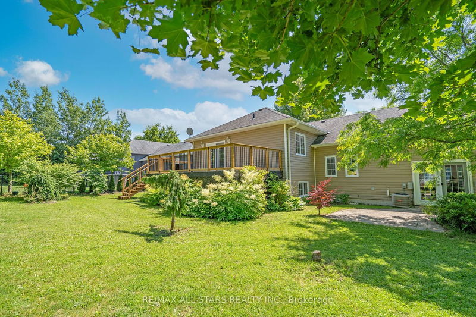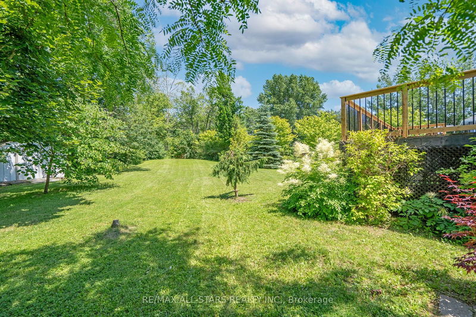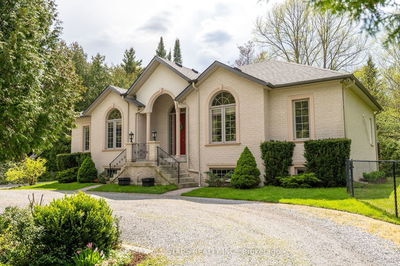Lovely raised bungalow in a desirable lakeside community with deeded right of way access to Lake Scugog. Beautiful curb appeal with extensive gardens, interlock path and walkway, sided finish with stone accents and stylish front door with sidelights and transom. Freshly updated with paint and new broadloom in the principal bedroom. The main floor features an open-concept kitchen with granite countertops, large centre island with seating and ample cabinetry. The living room boasts a floor-to-ceiling propane fireplace feature with stone veneer and is overlooked by the dining room with garden doors to the deck that wraps around to the back with updated rail, spindles and steps to the yard. Large windows allow light to spill into the bright, open space. The principal bedroom suite features a walkout to the deck sitting area as well as a 5 pc ensuite with tub/shower combination and double vanity as well as a spacious walk-in closet. Convenient main level laundry room with utility sink and stacked washer & dryer pair. A portion of the garage has been converted to a family room with garden doors at both the front and back, a propane fireplace and a ductless heat/cool system. The lower level features a spacious finished recreation room as well as 2 additional good-sized bedrooms with above-grade windows and large closets. Additional crawl space storage houses the mechanicals including a water softener system with ample dry storage to meet your needs.
详情
- 上市时间: Tuesday, June 18, 2024
- 城市: Kawartha Lakes
- 社区: Rural Mariposa
- 交叉路口: Muskie, Oakdene & Ball Point
- 厨房: Stone Counter, Open Concept
- 客厅: Fireplace, Vaulted Ceiling
- 家庭房: Fireplace, W/O To Yard
- 挂盘公司: Re/Max All-Stars Realty Inc. - Disclaimer: The information contained in this listing has not been verified by Re/Max All-Stars Realty Inc. and should be verified by the buyer.

