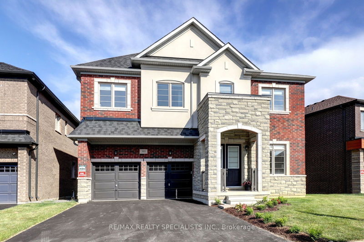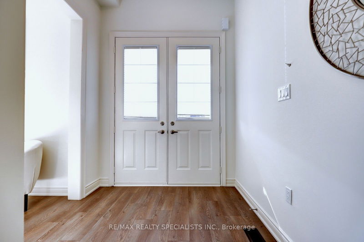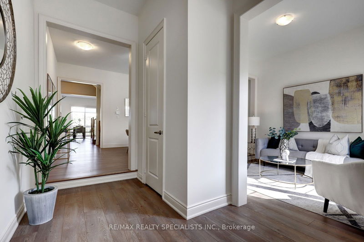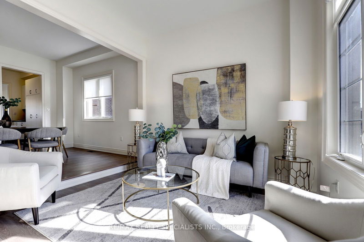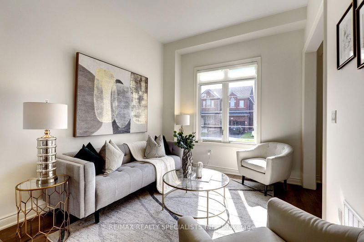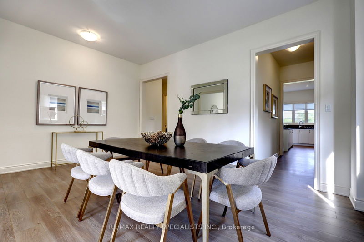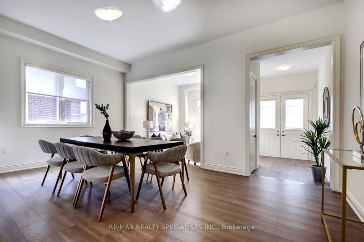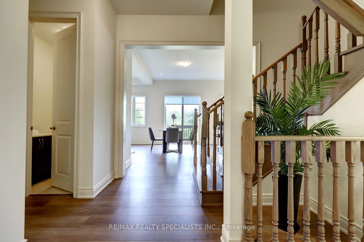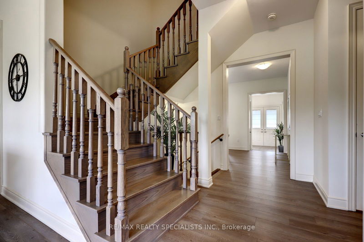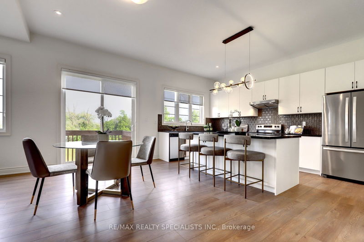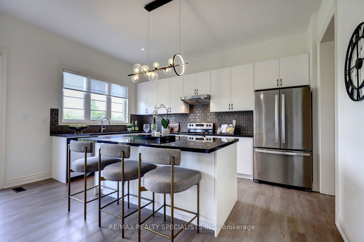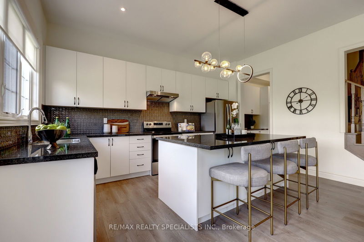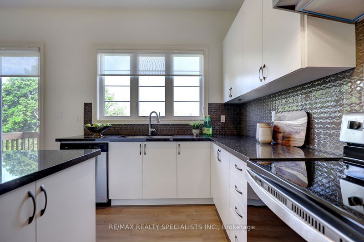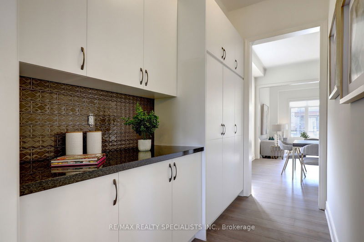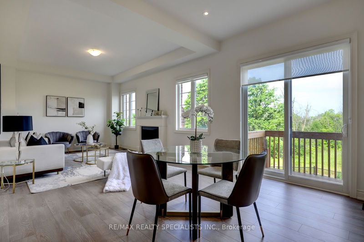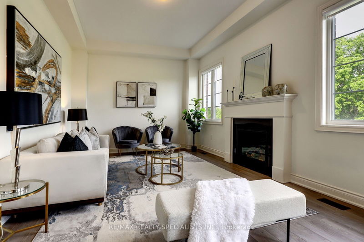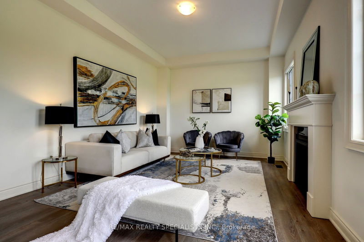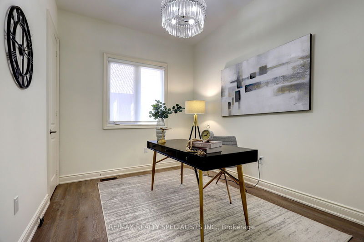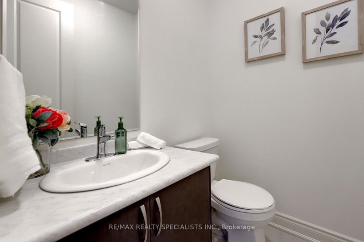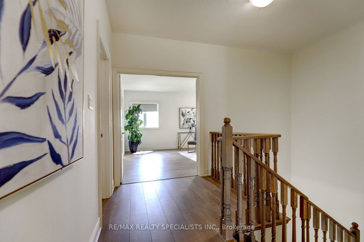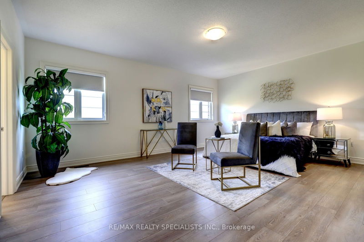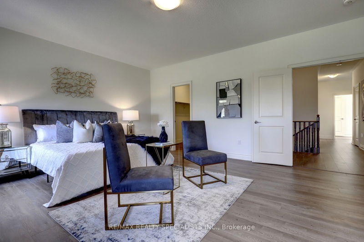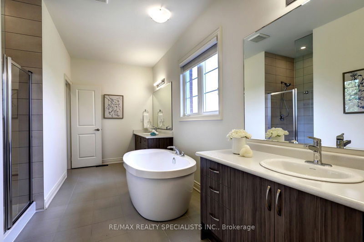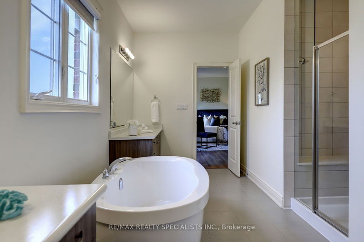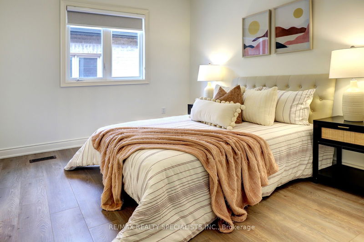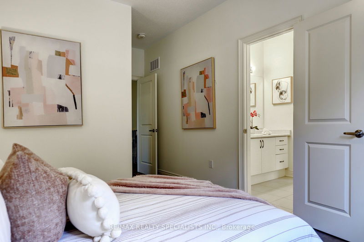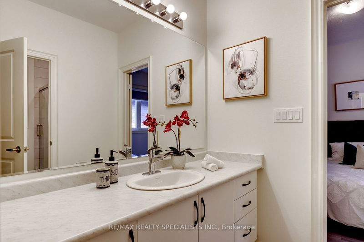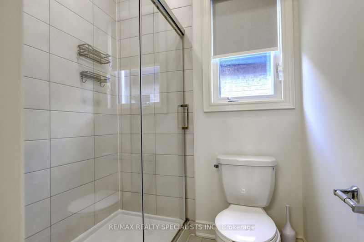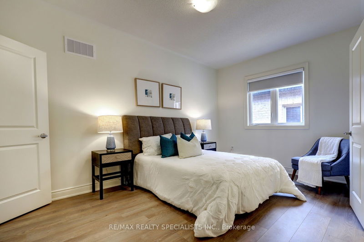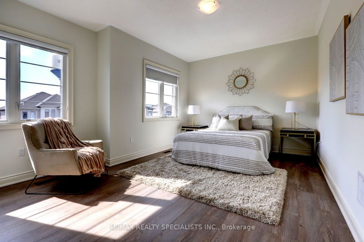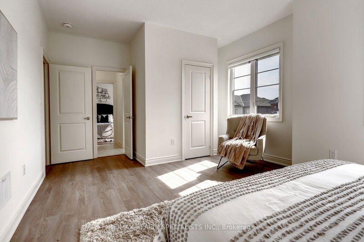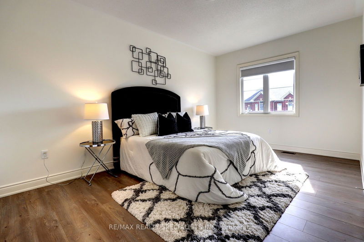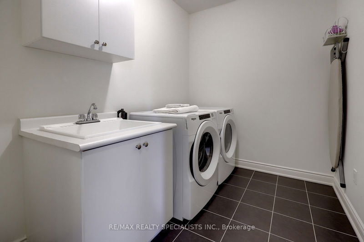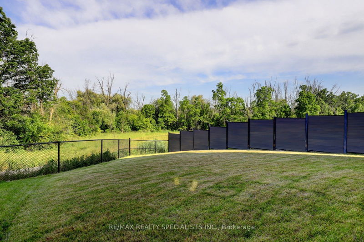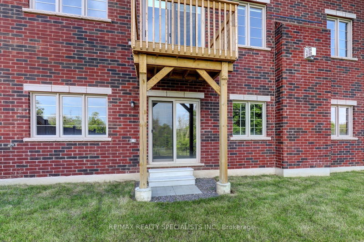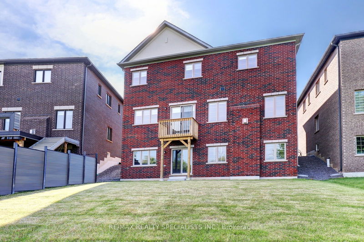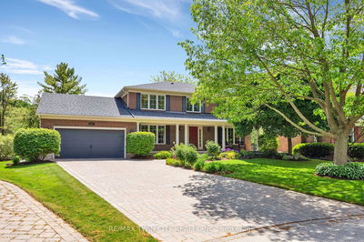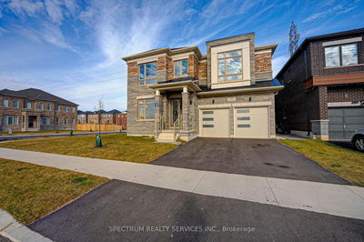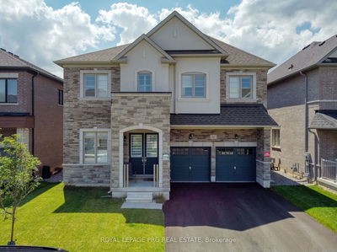This Is The One! 6 Bedroom Luxury Home Situated On An Ultra Premium Oversized Lot, Backing Onto Greenspace With Walkout Basement @ The Highly Coveted Mountainview Heights! This 1 Year New Home Has It All: 62 Foot Frontage! Soaring 10ft Ceilings & Wide Plank Floors Throughout, Main Floor Boasts Grand Living & Dining Rooms, Family Room Features Fireplace With Granite Surround, Open Concept Kitchen Includes Stone Counters, Island With Breakfast Bar & A Super Functional Servery For Those Big Occasions. Your Main Floor Office/Library Is Large Enough To Be Used As A 6th Bedroom. The Upper Level Features Ensuite Access & A Walk-In Closet For Every Bedroom, Primary Bedroom Boasts Two Walk-In Closets & Spa-Inspired 5pc Ensuite. A Beautiful, Harmonious Layout On Both Levels, Bathed In Sunlight! Waterdown's Premiere Location In The Heart Of It All! Family Friendly Neighbourhood With Easy Access To Schools, Grocery, Parks, Highways Etc.
详情
- 上市时间: Tuesday, June 18, 2024
- 3D看房: View Virtual Tour for 395 Humphrey Street
- 城市: Hamilton
- 社区: Waterdown
- 交叉路口: Humphrey & Mallard
- 详细地址: 395 Humphrey Street, Hamilton, L8B 1X5, Ontario, Canada
- 厨房: Hardwood Floor, Quartz Counter, Stainless Steel Appl
- 家庭房: 3 Pc Bath, Fireplace, Open Concept
- 客厅: Hardwood Floor, Open Concept
- 挂盘公司: Re/Max Realty Specialists Inc. - Disclaimer: The information contained in this listing has not been verified by Re/Max Realty Specialists Inc. and should be verified by the buyer.

