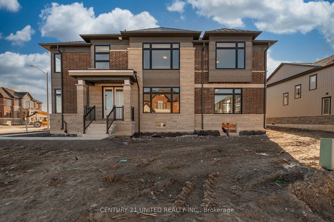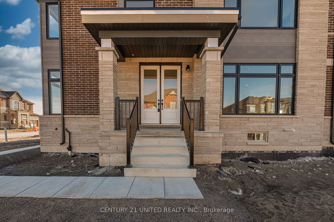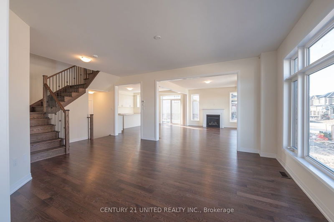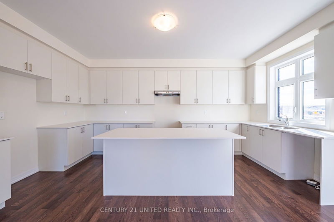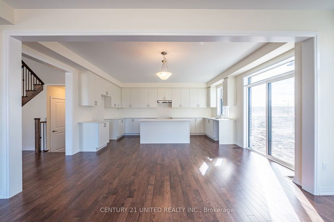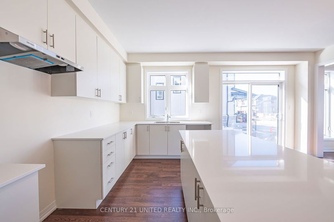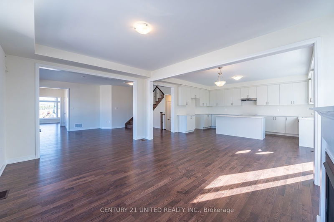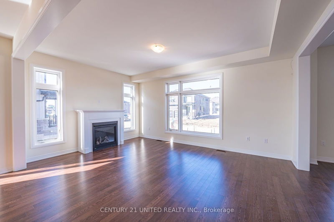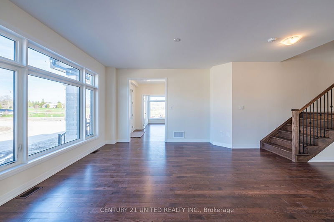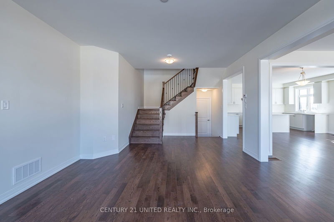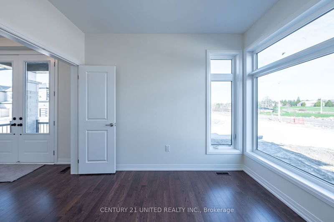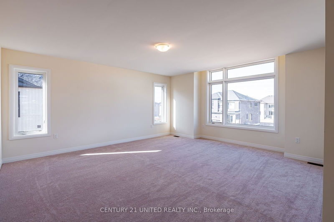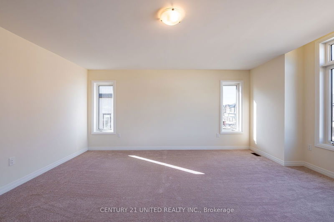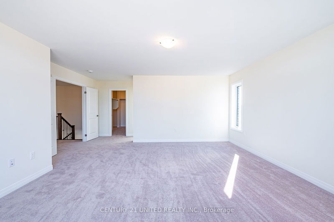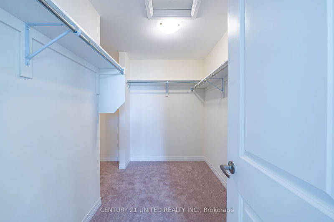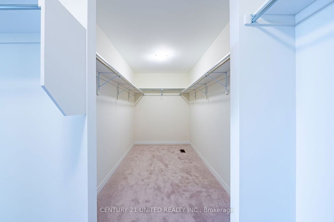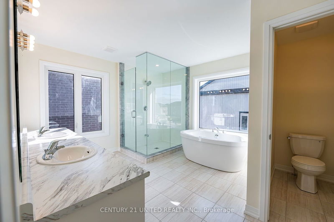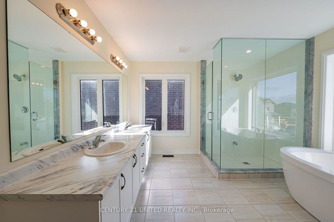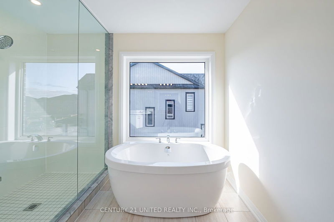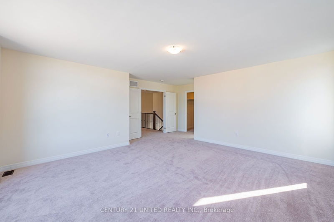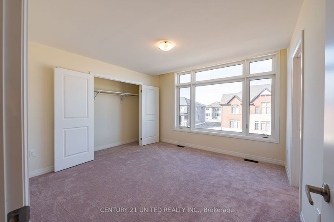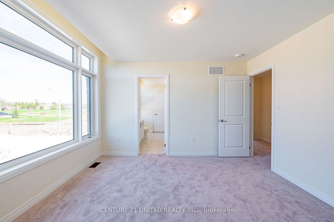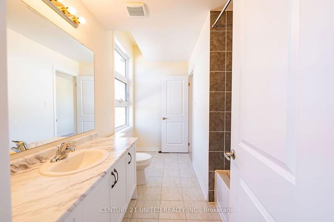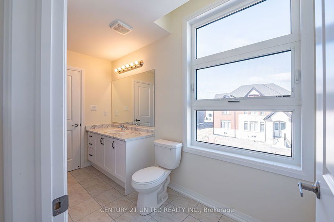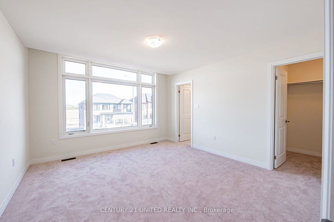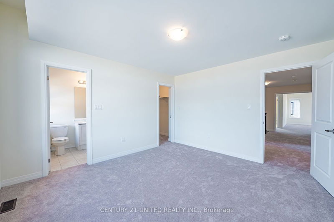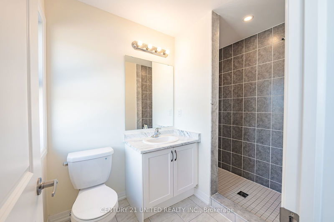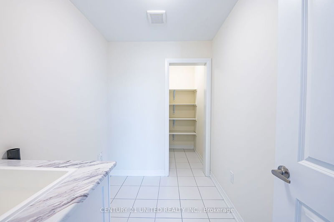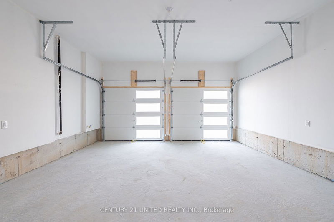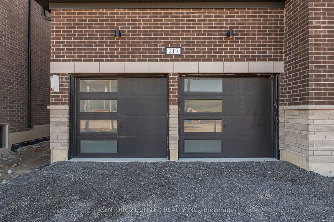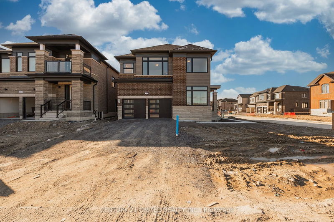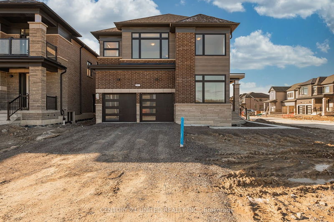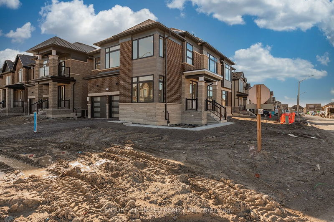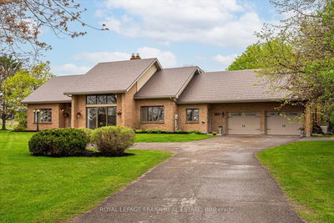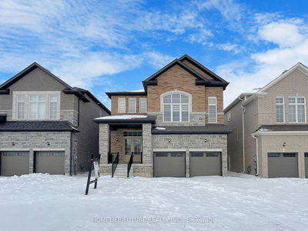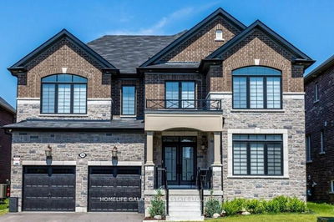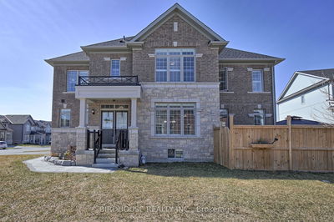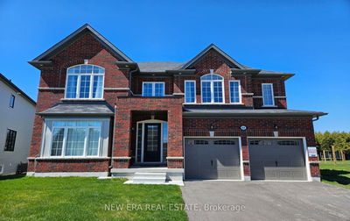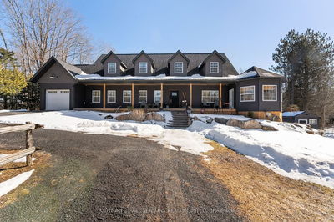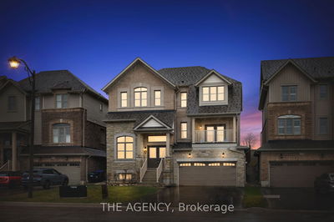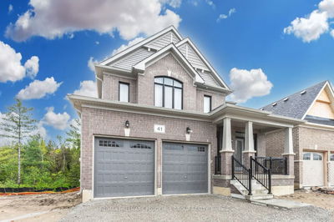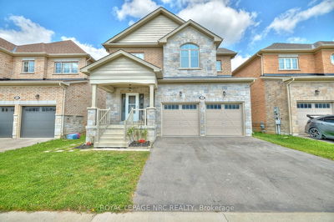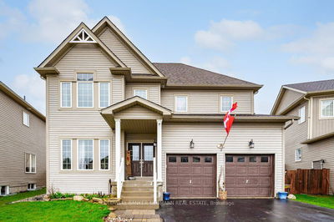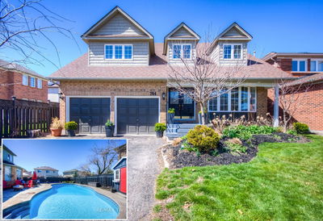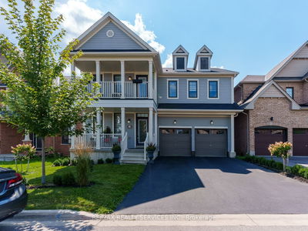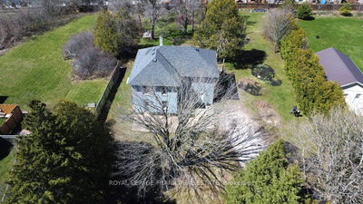WOW! Brand new, never lived in beautiful Westridge model home in the heart of the brand-new subdivision of "Natures Edge". An expansive 3000+ sqft home, a double car garage being offered for the first time. An open concept kitchen and living room a walkout to the side-yard. Bright living area with a gas fireplace, every room offers expansive windows allowing natural light through out the entire day. With 4 bedrooms on the 2nd level, having either an ensuite or semi-ensuite for each bed. Ample closet space, with the primary having the most luxurious walk-in you could imagine. Unfinished basement with a rough-in to expand your living space. Great school district, close to the hospital and a short commute to all that the City of Peterborough has to offer. For nature enthusiasts, a short walk to the Trans Canada Trail and Jackson Park, excellent for hiking, cross-country skiing and biking - activities all year round. A great opportunity for large families to get into a new home below builders cost.
详情
- 上市时间: Monday, June 17, 2024
- 城市: Smith-Ennismore-Lakefield
- 社区: Rural Smith-Ennismore-Lakefield
- 交叉路口: Lily Lake Road & Dolman Street
- 详细地址: 217 Flavelle Way, Smith-Ennismore-Lakefield, K9K 0J2, Ontario, Canada
- 厨房: Granite Counter, Walk-Out, Hardwood Floor
- 客厅: Fireplace, Large Window
- 挂盘公司: Century 21 United Realty Inc. - Disclaimer: The information contained in this listing has not been verified by Century 21 United Realty Inc. and should be verified by the buyer.

