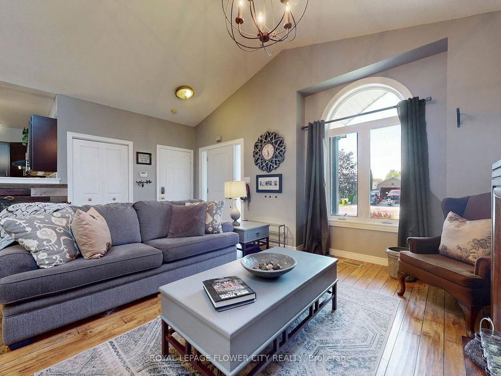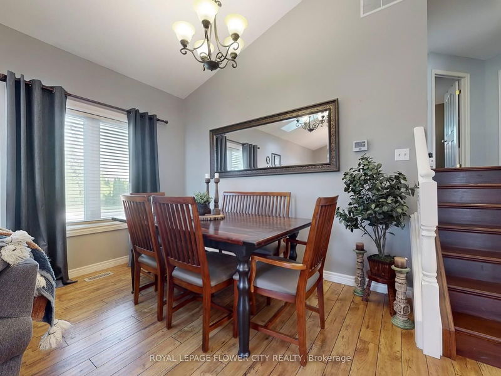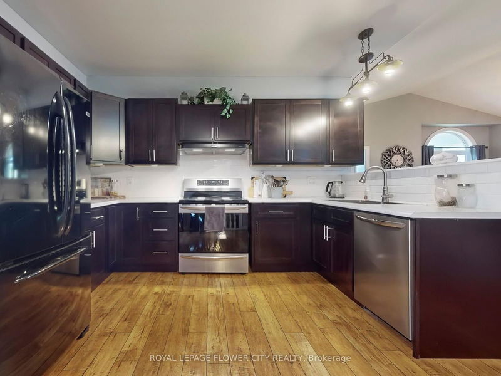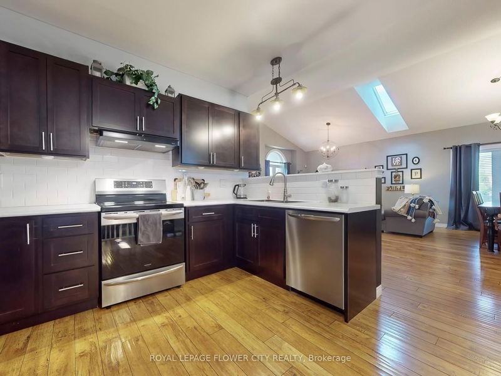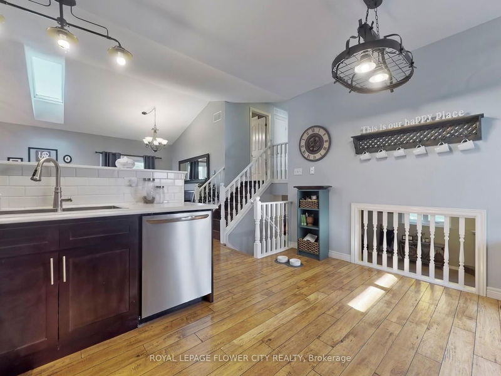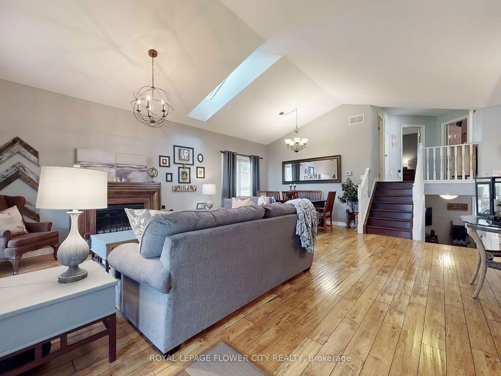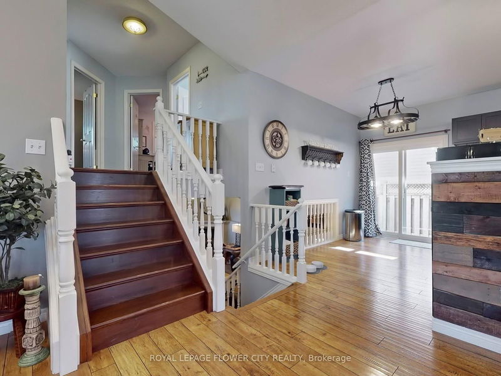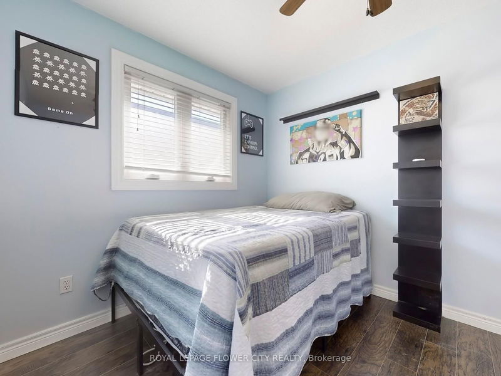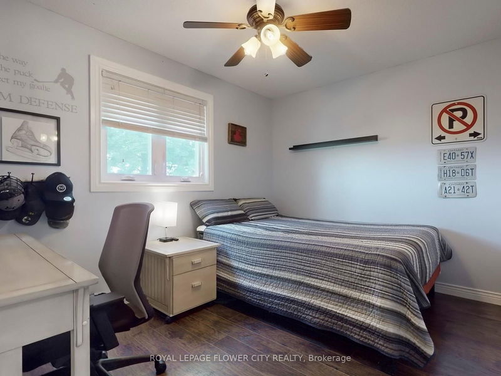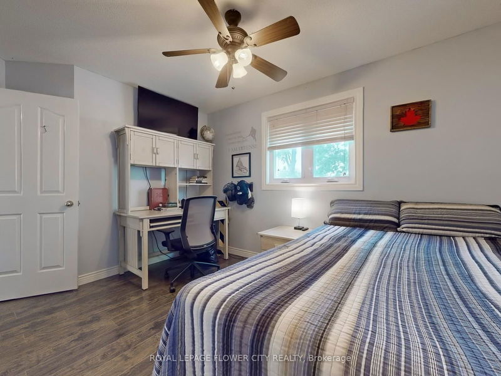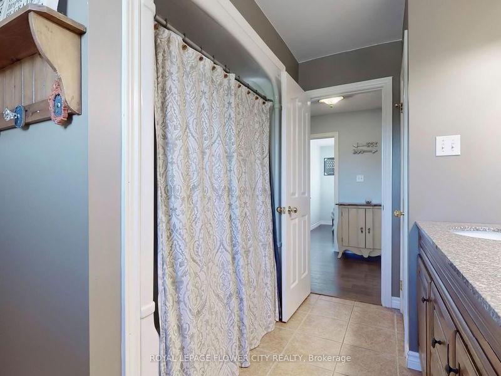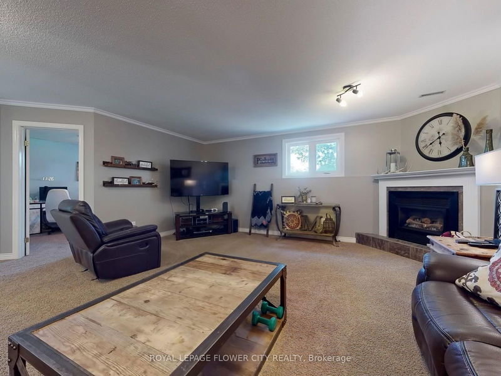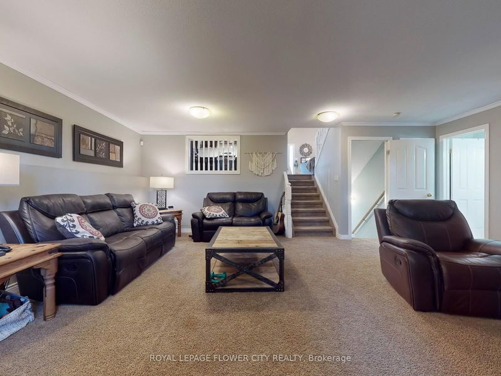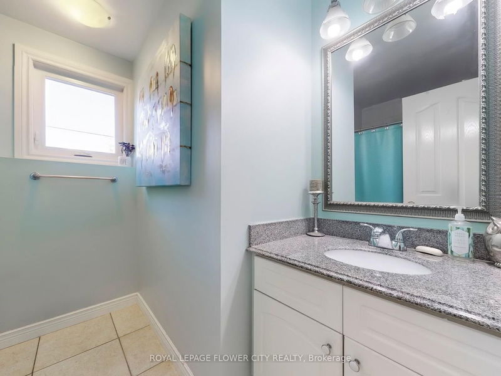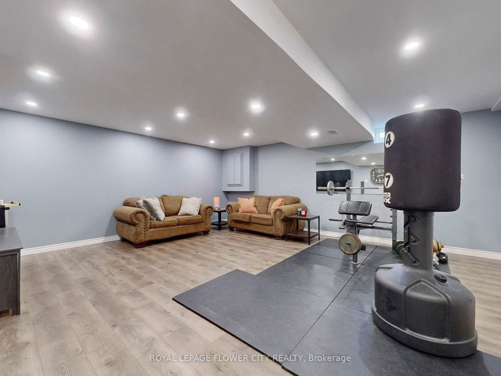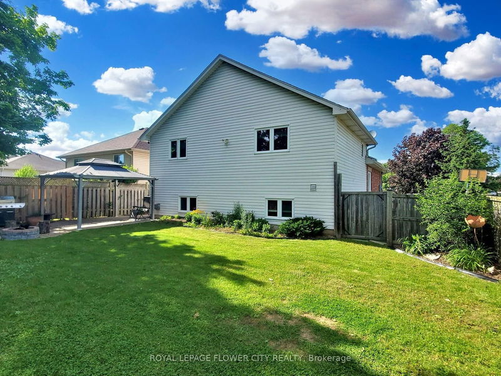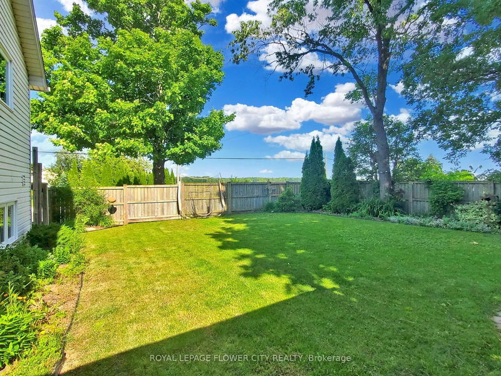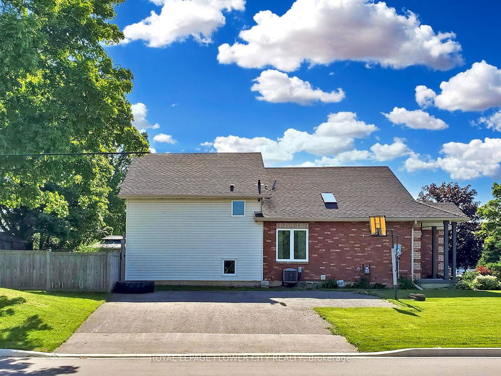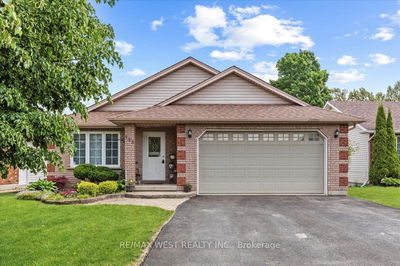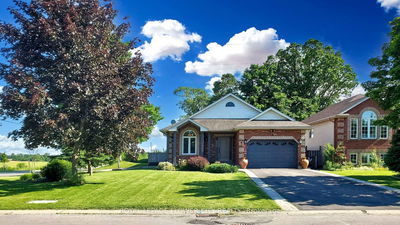!!Stunning!! This detached backsplit bungalow epitomizes contemporary comfort and timeless elegance. Meticulously upgraded throughout, this residence offers an unparalleled living experience for those seeking refined living in a picturesque setting, Step inside to discover a harmonious blend of modernity and warmth. Every inch of this home has been thoughtfully curated and meticulously renovated. New furnace, New central air conditioning, and a recently replaced roof and new eavestrough ensure year-round comfort and peace of mind. Fresh flooring, new doors, and windows, Newer Kitchen for culinary excellence, stove and dishwasher changed in 2 last year, Embrace the allure of outdoor living in the lushly landscaped backyard. A sprawling corner lot provides ample space for relaxation and recreation, complete with a charming gazebo for al fresco dining and entertaining. A conveniently located shed offers storage solutions for outdoor equipment and tools. Experience convenience at every turn with two driveways accommodating up to eight cars, ideal for extended family or guests. Smart features such as a central vacuum system, smart garage door opener, and numbered keypad add modern flair and ease to daily living. Impeccably maintained and exuding curb appeal, this residence stands as a testament to pride of ownership and attention to detail. Whether you seek a peaceful retreat or a welcoming space to entertain, this property offers the perfect canvas for crafting unforgettable memories and a lifetime of enjoyment.
详情
- 上市时间: Monday, June 17, 2024
- 3D看房: View Virtual Tour for 1 Fuller Drive
- 城市: Haldimand
- 社区: Haldimand
- 交叉路口: Mckenzie Rd and Fuller Dr.
- 详细地址: 1 Fuller Drive, Haldimand, N3W 2L3, Ontario, Canada
- 客厅: Laminate, Combined W/Dining
- 厨房: Laminate, W/O To Yard
- 家庭房: Broadloom, Gas Fireplace
- 挂盘公司: Royal Lepage Flower City Realty - Disclaimer: The information contained in this listing has not been verified by Royal Lepage Flower City Realty and should be verified by the buyer.







