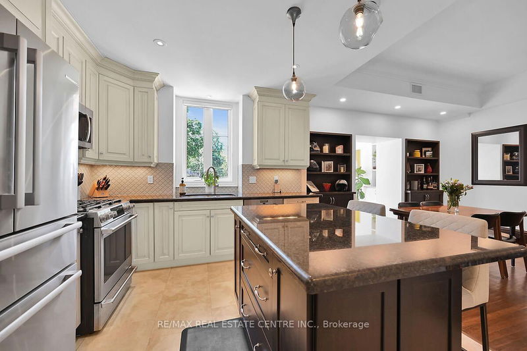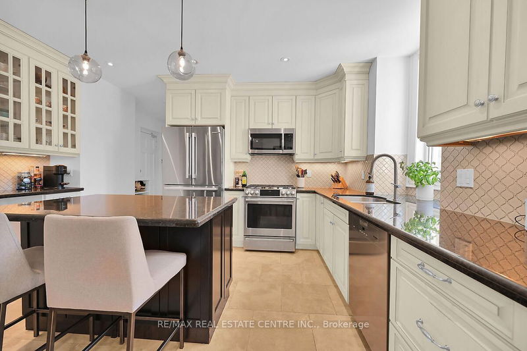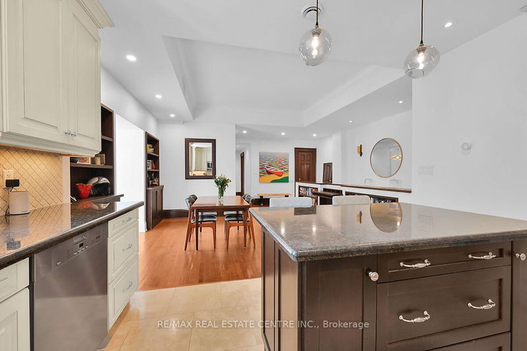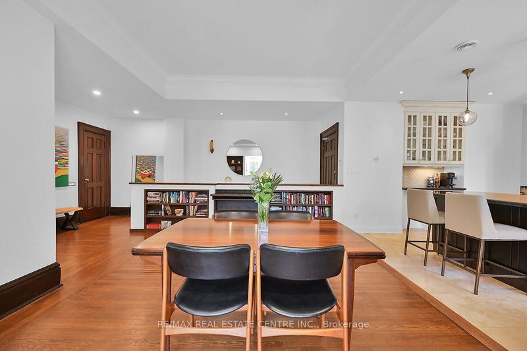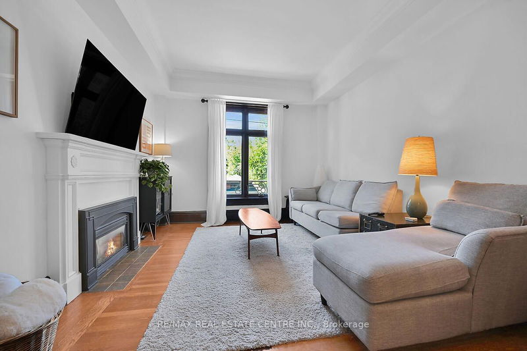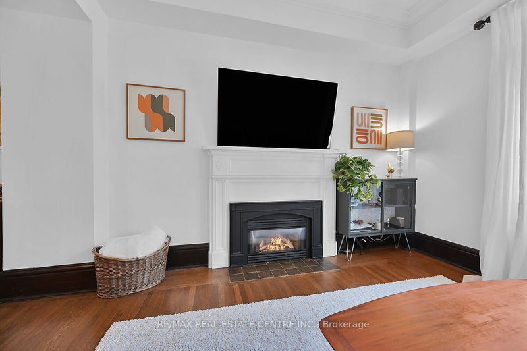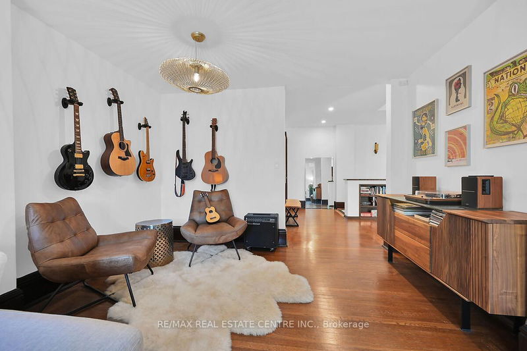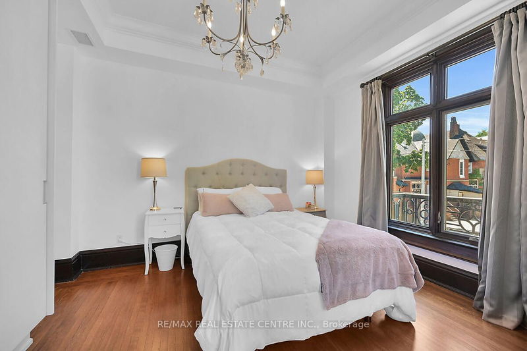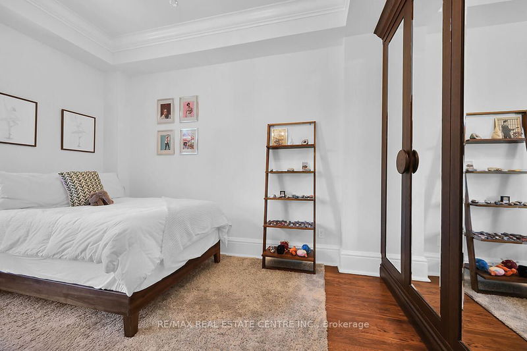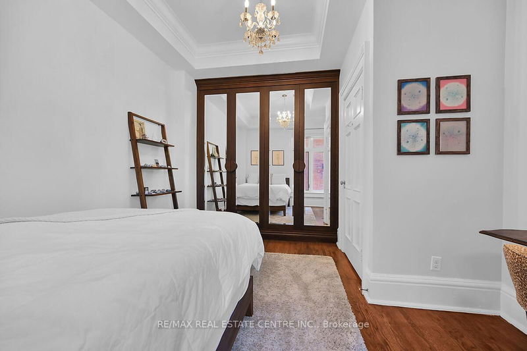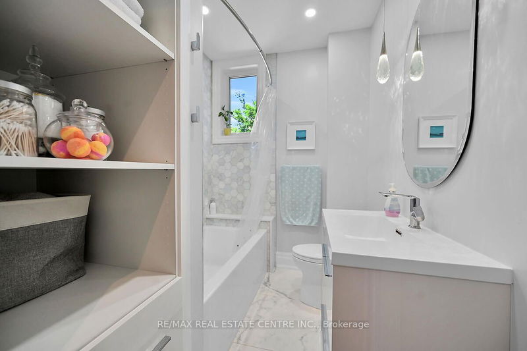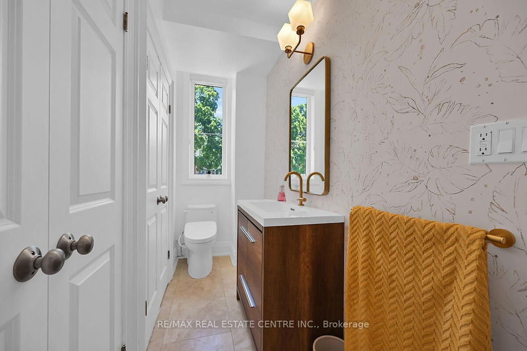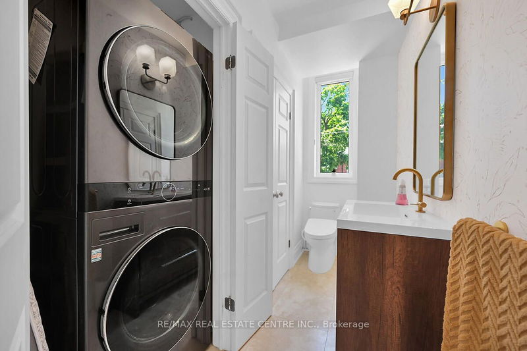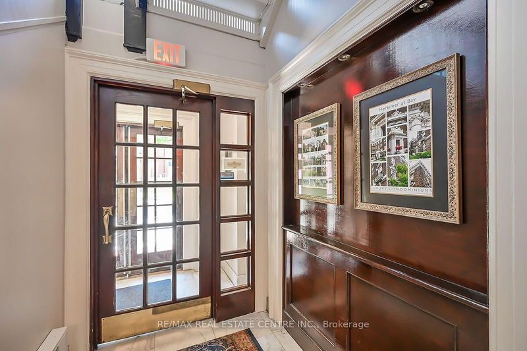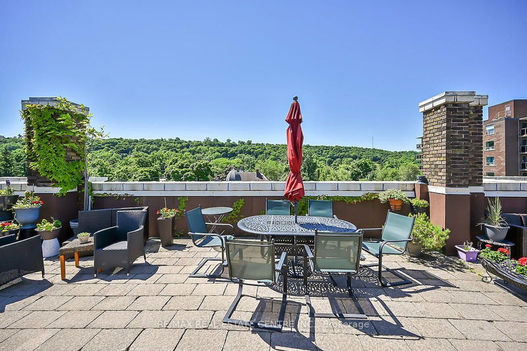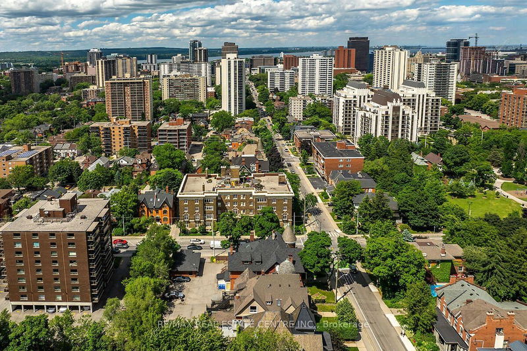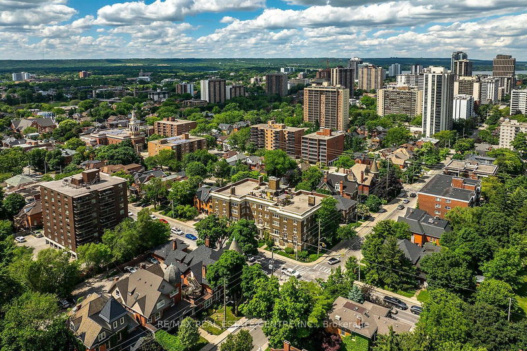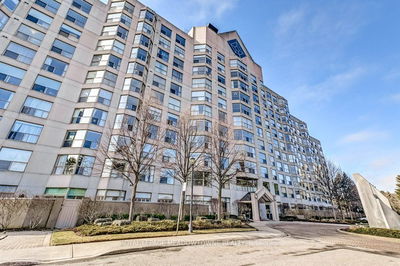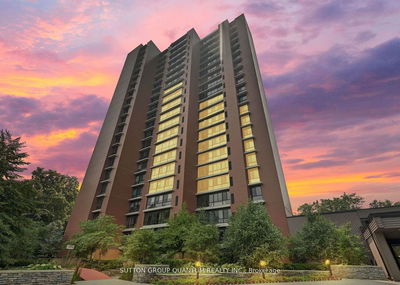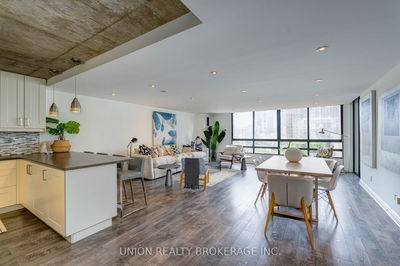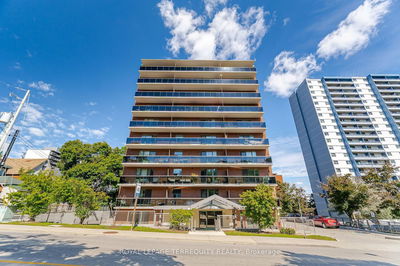Experience the timeless allure of the historic Herkimer Apartments, originally designed by renowned architect William Palmer Witton in 1915 and meticulously restored by Core Urban in 2010. This unit embodies a perfect blend of Edwardian elegance and contemporary comfort. At just over 1700 square feet, this south-facing residence offers panoramic Escarpment views and features high ceilings, two entrances, garage parking, a storage locker, and ensuite laundry. The updated kitchen showcases Travertine floors, granite counters, stainless steel appliances, and a spacious center island with bar seating, seamlessly flowing into a large dining room (or living room) adorned with original hardwood floors and tray ceilings. Additional highlights include a sunroom/dining room with a classic chandelier, two beautifully appointed bedrooms with extensive built-ins, updated bathrooms, and access to a rooftop deck with stunning city vistas. Located near Locke Street's vibrant cafes and shops, St. Joe's Hospital, and scenic Escarpment trails, this exclusive residence offers a rare opportunity to live in Hamilton's landmark Herkimer Apartments.
详情
- 上市时间: Monday, June 17, 2024
- 城市: Hamilton
- 社区: Durand
- 交叉路口: Bay & Herkimer
- 厨房: Main
- 客厅: Main
- 家庭房: Main
- 挂盘公司: Re/Max Real Estate Centre Inc. - Disclaimer: The information contained in this listing has not been verified by Re/Max Real Estate Centre Inc. and should be verified by the buyer.



