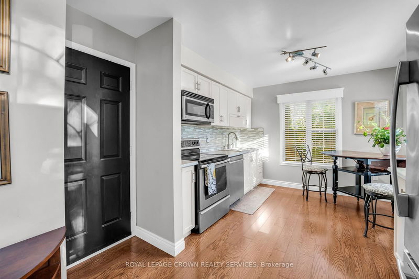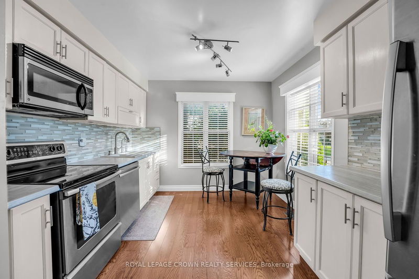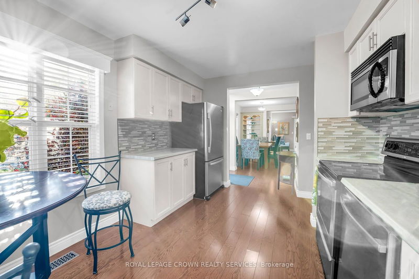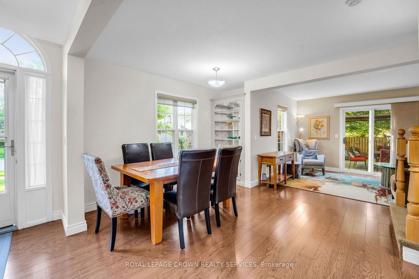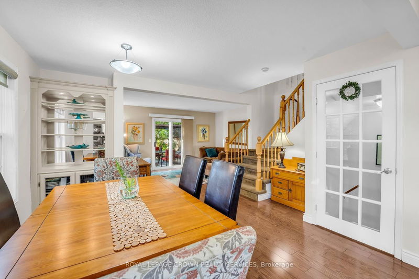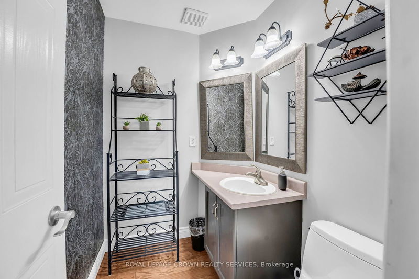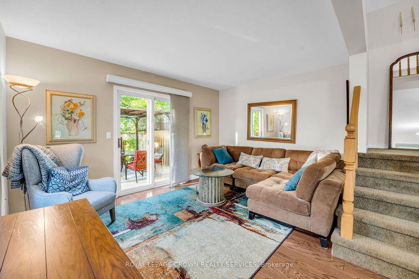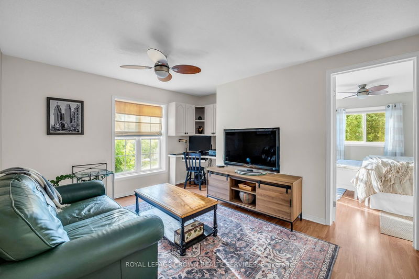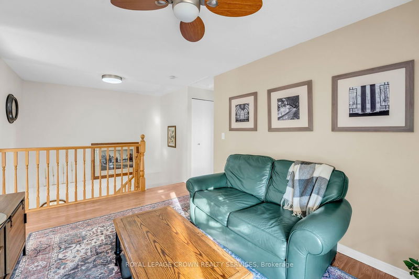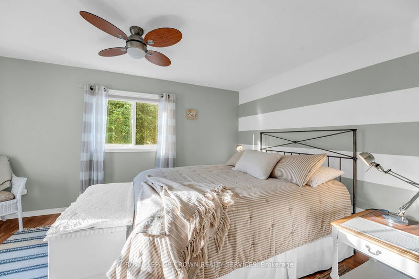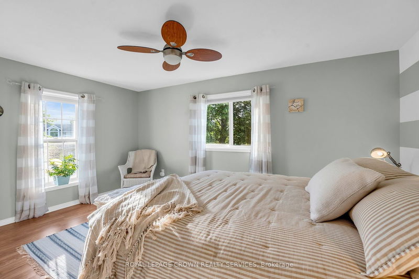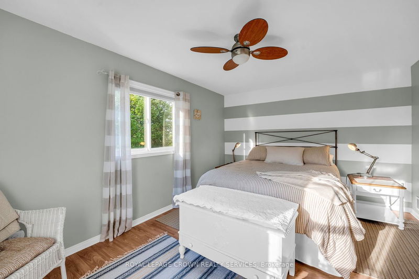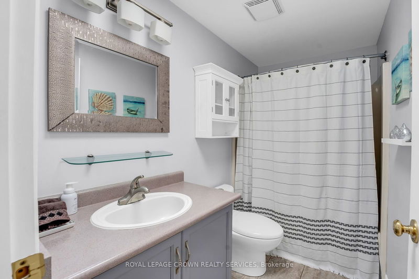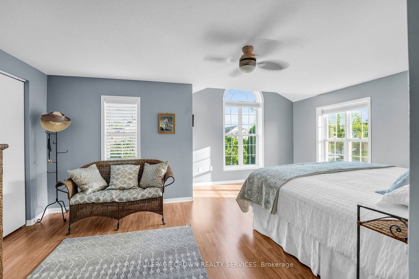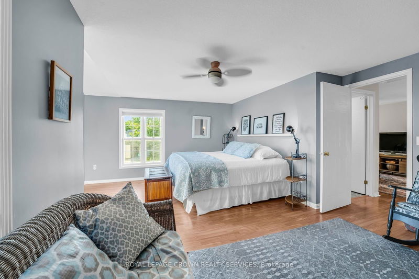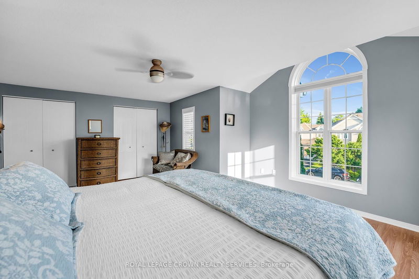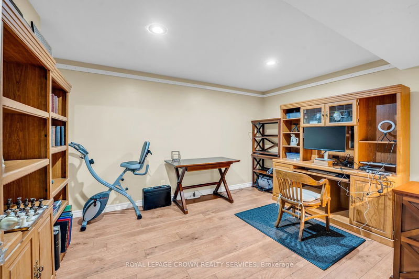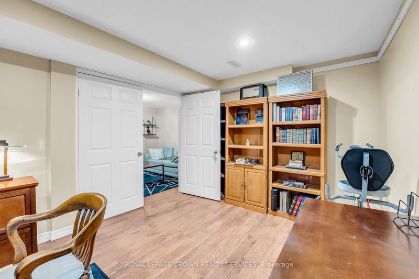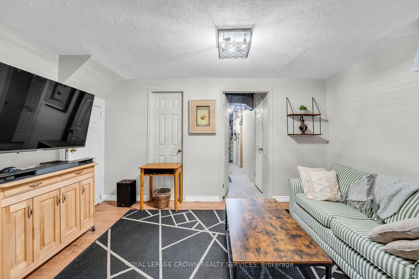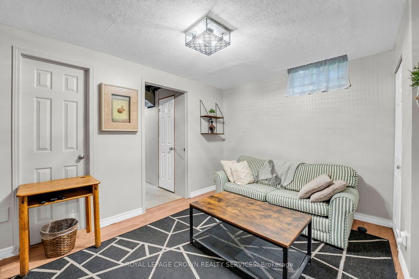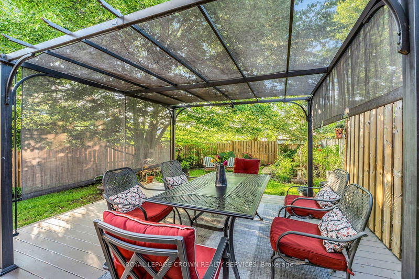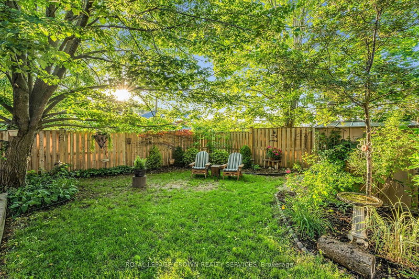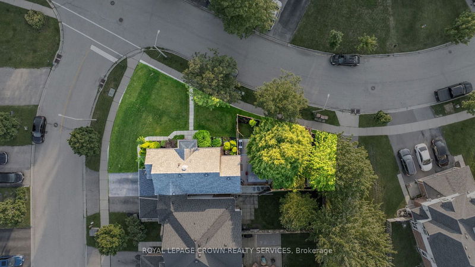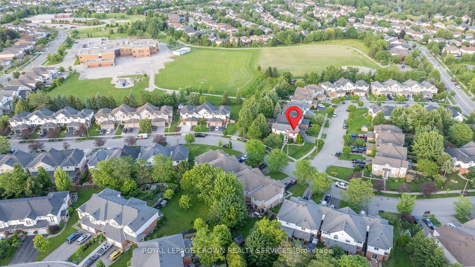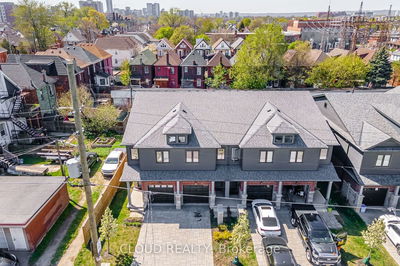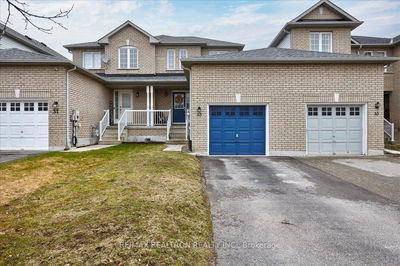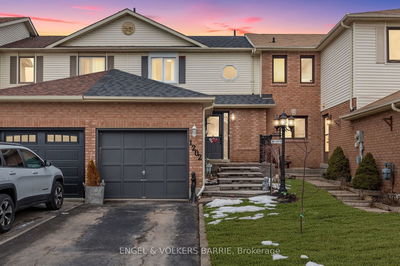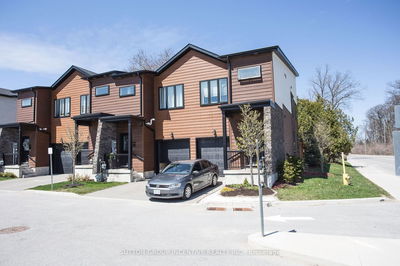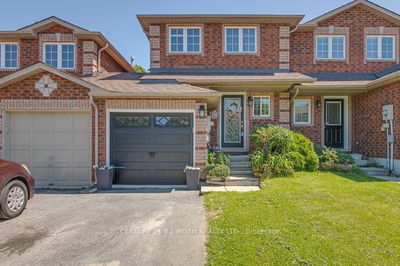Welcome home to 538 Mayflower St. Waterloo, this stunning freehold end-unit townhouse offers 2 beds plus a den (easily converted to a 3rd bedroom), 2 bathrooms, an office, an attached garage and much more, perfectly blending style and comfort. From the moment you step inside, youll be greeted by an abundance of natural light streaming through an array of windows, creating a warm and inviting atmosphere. Located in Eastbridge Crossing, one of Waterloo's most sought-after neighbourhoods, just steps from Lester B. Pearson Public School and St. Luke Catholic School, the location is enhanced further by close proximity to a number of parks and green spaces, uptown Waterloo, and easy highway access! The main level features an open layout, perfect for both entertaining and everyday living. The upgraded kitchen flows seamlessly into dining and living areas with engineered hardwood flooring, making it easy to host family and friends. Just outside, the fully fenced backyard is a private oasis with beautiful landscaping, offering plenty of space for outdoor activities and relaxation. Upstairs, you'll find two spacious bedrooms and a versatile den. The oversized primary bedroom offers incredible natural light, ample storage with 3 closets, and lots of extra space to relax in. The den offers loads of options, from home office, secondary living space for hobbies and movies, or can easily be converted into a third bedroom, providing flexibility for your growing family or guests. The home boasts two modern bathrooms, ensuring convenience and comfort for everyone. The basement is mostly finished, featuring a well-appointed recreation room that's perfect for movie nights or a play area for the kids. You'll also find a large home office for those who work from home, and an unfinished laundry room that offers additional storage space. This is the one that checks all the boxes, schedule your viewing today and experience everything this wonderful property has to offer!
详情
- 上市时间: Monday, June 17, 2024
- 城市: Waterloo
- 交叉路口: Eastbridge Blvd
- 客厅: Main
- 厨房: Main
- 挂盘公司: Royal Lepage Crown Realty Services - Disclaimer: The information contained in this listing has not been verified by Royal Lepage Crown Realty Services and should be verified by the buyer.



